20.314 fotos de comedores de tamaño medio con suelo de madera oscura
Filtrar por
Presupuesto
Ordenar por:Popular hoy
81 - 100 de 20.314 fotos
Artículo 1 de 3

Modelo de comedor de cocina tradicional renovado de tamaño medio con paredes grises, suelo de madera oscura, todas las chimeneas, marco de chimenea de piedra y suelo marrón
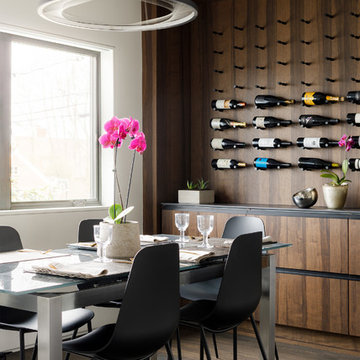
View of Wine rack
Matthew Delphenic
Diseño de comedor actual de tamaño medio cerrado sin chimenea con paredes blancas, suelo de madera oscura y suelo marrón
Diseño de comedor actual de tamaño medio cerrado sin chimenea con paredes blancas, suelo de madera oscura y suelo marrón
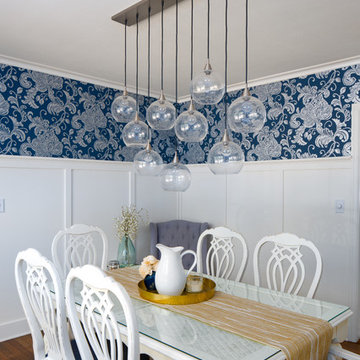
Modelo de comedor tradicional renovado de tamaño medio cerrado sin chimenea con paredes blancas, suelo de madera oscura y suelo marrón
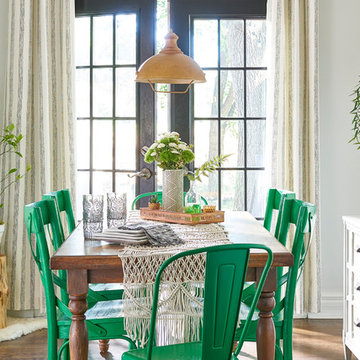
Modelo de comedor romántico de tamaño medio sin chimenea con paredes grises, suelo marrón y suelo de madera oscura

In this double height Living/Dining Room, Weil Friedman designed a tall built-in bookcase. The bookcase not only provides much needed storage space, but also serves to visually balance the tall windows with the low doors on the opposite wall. False transom panels were added above the low doors to make them appear taller in scale with the room.
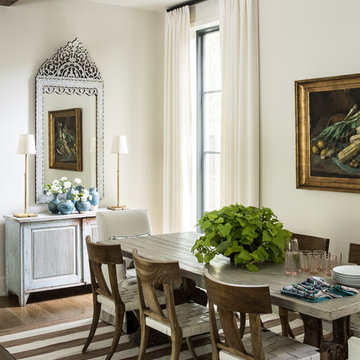
Foto de comedor tradicional de tamaño medio abierto sin chimenea con paredes blancas, suelo de madera oscura, suelo marrón y cortinas
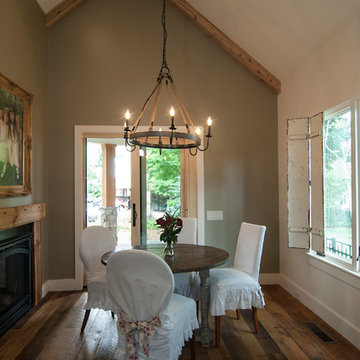
Pippin Designs
This breakfast area in the english cottage is our clients favorite space looking out at main street in Davidson and the front porch with a warm fireplace by her feet!
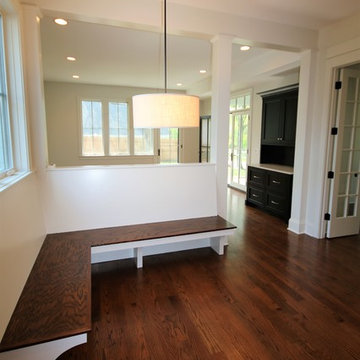
Modelo de comedor campestre de tamaño medio cerrado sin chimenea con paredes blancas, suelo de madera oscura y suelo marrón
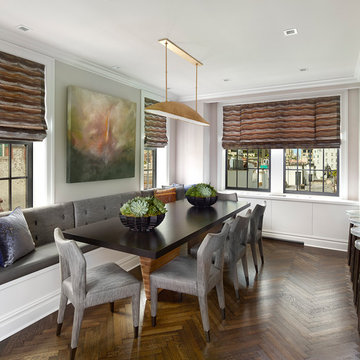
Holger Obenaus
Ejemplo de comedor de cocina tradicional renovado de tamaño medio sin chimenea con paredes grises, suelo de madera oscura y suelo marrón
Ejemplo de comedor de cocina tradicional renovado de tamaño medio sin chimenea con paredes grises, suelo de madera oscura y suelo marrón
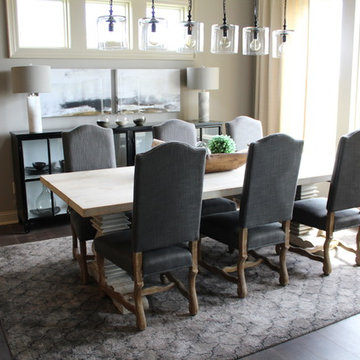
The Design Team at The Elements is thrilled to partner with Mark Kiester and Unique Homes to present Home 1 for the Home Show Expo 2017 in The Estates on the Ridge development at Echo Valley in Norwalk.
The home’s Arts and Crafts exterior belies an interior rich with a sophisticated mix of styles and textures. The warm finishes make this home instantly comfortable, and the fine craftsmanship mean many years of worry-free enjoyment in this incredible home.
Photo by Mary Rose Timko, The Elements at Prairie Trail
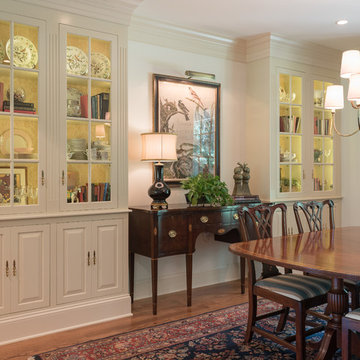
Foto de comedor clásico de tamaño medio cerrado con paredes beige, suelo de madera oscura y suelo marrón
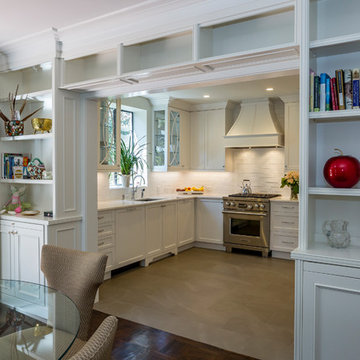
Foto de comedor tradicional renovado de tamaño medio cerrado sin chimenea con suelo de madera oscura, suelo marrón y paredes grises
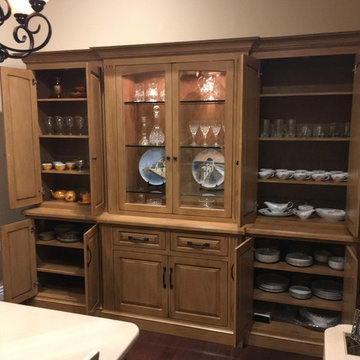
Modelo de comedor clásico de tamaño medio cerrado sin chimenea con paredes beige, suelo de madera oscura y suelo marrón
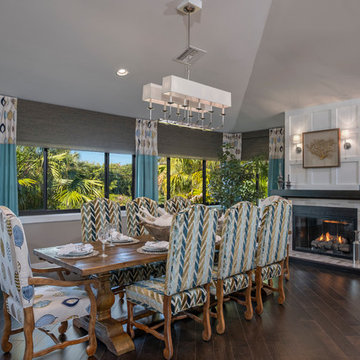
Modelo de comedor clásico renovado de tamaño medio abierto con paredes grises, suelo de madera oscura, todas las chimeneas y marco de chimenea de baldosas y/o azulejos

Foto de comedor tradicional renovado de tamaño medio abierto con paredes blancas, suelo de madera oscura, chimenea lineal y marco de chimenea de piedra
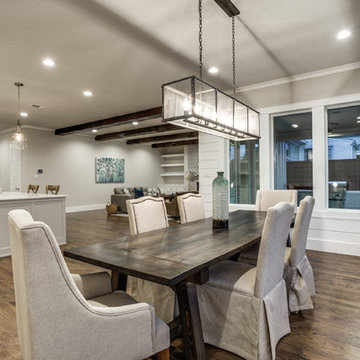
Shoot 2 Sell
Modelo de comedor de cocina de estilo de casa de campo de tamaño medio con paredes grises y suelo de madera oscura
Modelo de comedor de cocina de estilo de casa de campo de tamaño medio con paredes grises y suelo de madera oscura
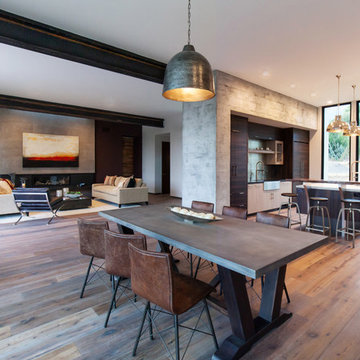
Modern Home Interiors and Exteriors, featuring clean lines, textures, colors and simple design with floor to ceiling windows. Hardwood, slate, and porcelain floors, all natural materials that give a sense of warmth throughout the spaces. Some homes have steel exposed beams and monolith concrete and galvanized steel walls to give a sense of weight and coolness in these very hot, sunny Southern California locations. Kitchens feature built in appliances, and glass backsplashes. Living rooms have contemporary style fireplaces and custom upholstery for the most comfort.
Bedroom headboards are upholstered, with most master bedrooms having modern wall fireplaces surounded by large porcelain tiles.
Project Locations: Ojai, Santa Barbara, Westlake, California. Projects designed by Maraya Interior Design. From their beautiful resort town of Ojai, they serve clients in Montecito, Hope Ranch, Malibu, Westlake and Calabasas, across the tri-county areas of Santa Barbara, Ventura and Los Angeles, south to Hidden Hills- north through Solvang and more.
Modern Ojai home designed by Maraya and Tim Droney
Patrick Price Photography.
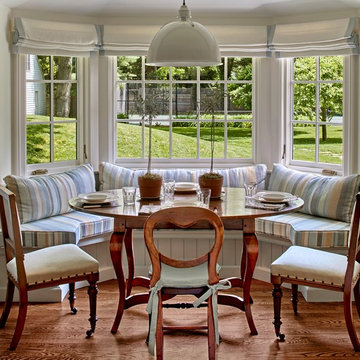
Charles Hilton Architects, Robert Benson Photography
From grand estates, to exquisite country homes, to whole house renovations, the quality and attention to detail of a "Significant Homes" custom home is immediately apparent. Full time on-site supervision, a dedicated office staff and hand picked professional craftsmen are the team that take you from groundbreaking to occupancy. Every "Significant Homes" project represents 45 years of luxury homebuilding experience, and a commitment to quality widely recognized by architects, the press and, most of all....thoroughly satisfied homeowners. Our projects have been published in Architectural Digest 6 times along with many other publications and books. Though the lion share of our work has been in Fairfield and Westchester counties, we have built homes in Palm Beach, Aspen, Maine, Nantucket and Long Island.
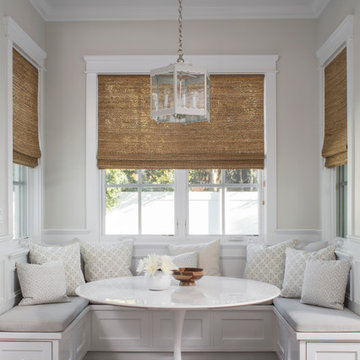
Love this breakfast nook in neutral fabrics with white tulip table and hanging custom grey lantern. Natural woven shades add texture to the space.
Imagen de comedor de cocina clásico de tamaño medio con paredes beige y suelo de madera oscura
Imagen de comedor de cocina clásico de tamaño medio con paredes beige y suelo de madera oscura
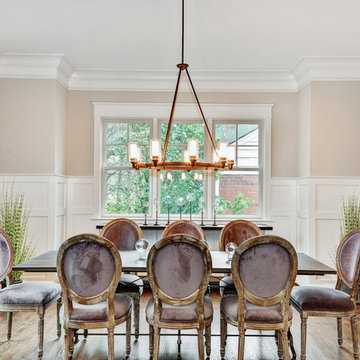
When thinking of having family and friends over for dinner, nothing like having a spacious dining room to accommodate everyone comfortably! Suburban Builders always strive to create a dining space with convenient access to the kitchen and family and/or living rooms. Every detail is important; from the windows and wall panels to flooring and the right lighting.
#SuburbanBuilders
#CustomHomeBuilderArlingtonVA
#CustomHomeBuilderGreatFallsVA
#CustomHomeBuilderMcLeanVA
#CustomHomeBuilderViennaVA
#CustomHomeBuilderFallsChurchVA
20.314 fotos de comedores de tamaño medio con suelo de madera oscura
5