482 fotos de comedores de tamaño medio con marco de chimenea de hormigón
Filtrar por
Presupuesto
Ordenar por:Popular hoy
21 - 40 de 482 fotos
Artículo 1 de 3

Relaxing and warm mid-tone browns that bring hygge to any space. Silvan Resilient Hardwood combines the highest-quality sustainable materials with an emphasis on durability and design. The result is a resilient floor, topped with an FSC® 100% Hardwood wear layer sourced from meticulously maintained European forests and backed by a waterproof guarantee, that looks stunning and installs with ease.
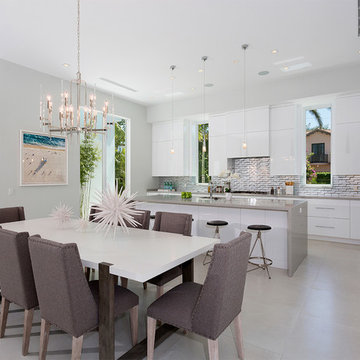
Kitchen
Imagen de comedor minimalista de tamaño medio abierto con paredes grises, suelo de baldosas de porcelana, chimenea de doble cara, marco de chimenea de hormigón y suelo gris
Imagen de comedor minimalista de tamaño medio abierto con paredes grises, suelo de baldosas de porcelana, chimenea de doble cara, marco de chimenea de hormigón y suelo gris

Modelo de comedor de estilo de casa de campo de tamaño medio abierto con paredes blancas, suelo de madera en tonos medios, todas las chimeneas y marco de chimenea de hormigón
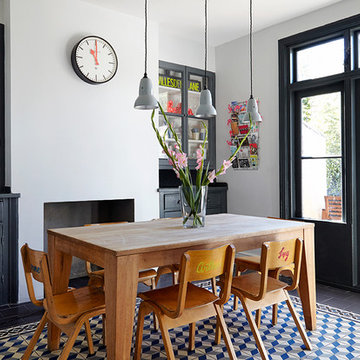
©Anna Stathaki
Diseño de comedor de cocina escandinavo de tamaño medio con paredes blancas, todas las chimeneas y marco de chimenea de hormigón
Diseño de comedor de cocina escandinavo de tamaño medio con paredes blancas, todas las chimeneas y marco de chimenea de hormigón
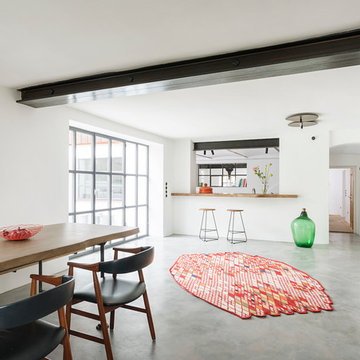
Herzstück des Hauses und Treffpunkt der Familie ist der massive, naturbelassene Eichentisch. Der Kamin ist, wie der Boden, aus einer Kalkoberfläche. Über die Bar in der Durchreiche ergibt sich ein schöner räumlicher Zusammenhang mit der Küche und grosszügige Durchblicke.
Foto: Sorin Morar
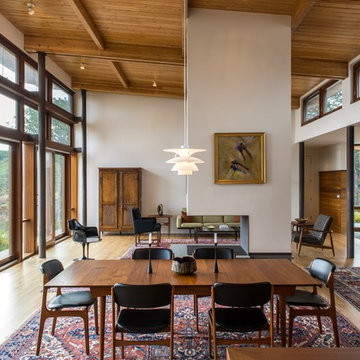
Peter Vanderwarker
Diseño de comedor retro de tamaño medio abierto con paredes blancas, suelo de madera clara, chimenea de doble cara, marco de chimenea de hormigón y suelo marrón
Diseño de comedor retro de tamaño medio abierto con paredes blancas, suelo de madera clara, chimenea de doble cara, marco de chimenea de hormigón y suelo marrón
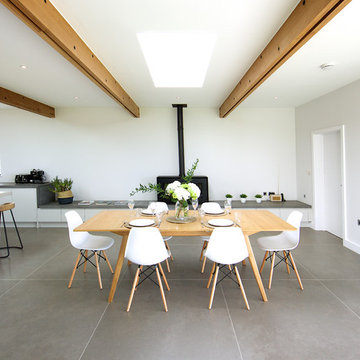
William Layzell
Modelo de comedor de cocina actual de tamaño medio con paredes blancas, suelo de baldosas de cerámica, estufa de leña, marco de chimenea de hormigón y suelo gris
Modelo de comedor de cocina actual de tamaño medio con paredes blancas, suelo de baldosas de cerámica, estufa de leña, marco de chimenea de hormigón y suelo gris

Diseño de comedor clásico de tamaño medio cerrado con paredes marrones, suelo de madera oscura, todas las chimeneas, marco de chimenea de hormigón y suelo marrón
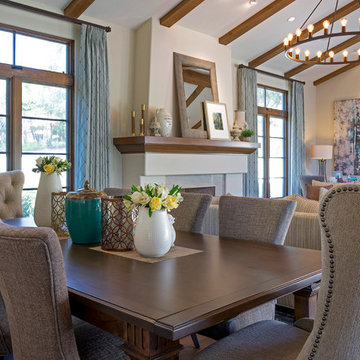
Warm, sandy woods, espresso tones, and light plush fabrics come together exquisitely in this open and bright living room. Our goal was to give our clients a luxurious but relaxed style which is why we introduced light earth tones and pale blues.
Clean lines and symmetry are the fundamental elements of this design, so it was important to add in the right amount of texture. With the right textiles, warm organic elements, and artisanal lighting and decor, we created the home of our client's dreams.
Project designed by Courtney Thomas Design in La Cañada. Serving Pasadena, Glendale, Monrovia, San Marino, Sierra Madre, South Pasadena, and Altadena.
For more about Courtney Thomas Design, click here: https://www.courtneythomasdesign.com/
To learn more about this project, click here: https://www.courtneythomasdesign.com/portfolio/la-canada-blvd-house/

Dining Room / 3-Season Porch
Foto de comedor rústico de tamaño medio abierto con paredes marrones, suelo de madera en tonos medios, chimenea de doble cara, marco de chimenea de hormigón y suelo gris
Foto de comedor rústico de tamaño medio abierto con paredes marrones, suelo de madera en tonos medios, chimenea de doble cara, marco de chimenea de hormigón y suelo gris
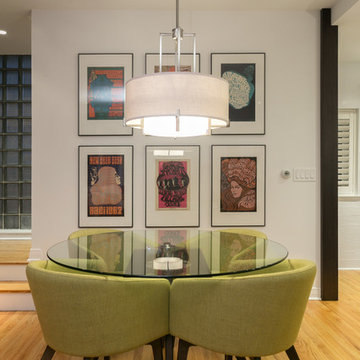
Since the living and dining room are a shared space, we wanted to create a sense of separateness as well as openness. To do this, we moved the existing fireplace from the center of the room to the side -- this created two clearly marked zones. Floor to ceiling flat panel cabinets ensure the living and dining rooms stay tidy and organized with the plus side of adding a striking feature wall.
The overall look is mid-century modern, with dashes of neon green, retro artwork, soft grays, and striking wood accents. The living and dining areas are brought tied together nicely with the bright and cheerful accent chairs.
Designed by Chi Renovation & Design who serve Chicago and its surrounding suburbs, with an emphasis on the North Side and North Shore. You'll find their work from the Loop through Lincoln Park, Skokie, Wilmette, and all the way up to Lake Forest.
For more about Chi Renovation & Design, click here: https://www.chirenovation.com/
To learn more about this project, click here: https://www.chirenovation.com/portfolio/luxury-mid-century-modern-remodel/
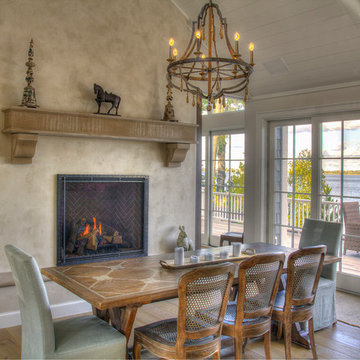
Imagen de comedor de cocina tradicional de tamaño medio con paredes blancas, suelo de madera clara, todas las chimeneas y marco de chimenea de hormigón
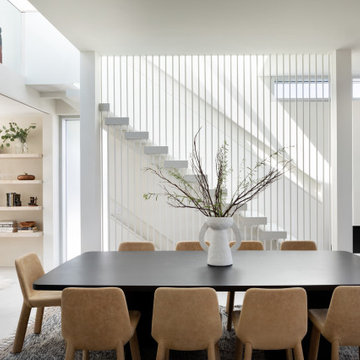
Foto de comedor actual de tamaño medio con paredes blancas, suelo de cemento, todas las chimeneas, marco de chimenea de hormigón y suelo gris
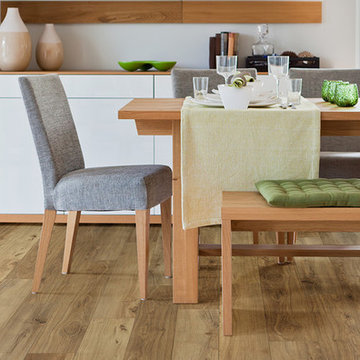
Be inspired with Hearthside in Asheville! Asheville is versatile for all the areas of your house including dining room. Audacity Asheville features an earth-inspired tone that can transform your space into dreamy and comfortable one. Asheville offers 12mm thickness, with Embossed in Register surface, Floorscore certified, sound absorbing pad, pet-friendly and water resistant.

Transom window frames the dining from the living room. This partition allows each room to be defined yet still connects the spaces together and allows light to travel through.
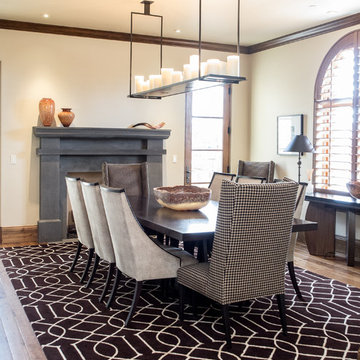
Holly Brown @ Holly Brown Photography
Modelo de comedor minimalista de tamaño medio abierto con paredes beige, suelo de madera en tonos medios, todas las chimeneas y marco de chimenea de hormigón
Modelo de comedor minimalista de tamaño medio abierto con paredes beige, suelo de madera en tonos medios, todas las chimeneas y marco de chimenea de hormigón
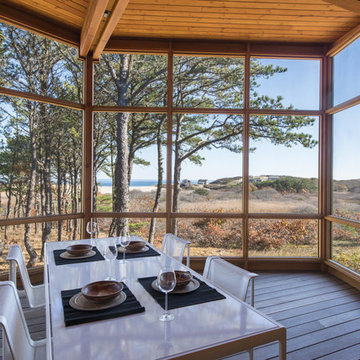
Peter Vanderwarker
Ejemplo de comedor vintage de tamaño medio abierto con paredes blancas, suelo de madera clara, chimenea de doble cara, marco de chimenea de hormigón y suelo marrón
Ejemplo de comedor vintage de tamaño medio abierto con paredes blancas, suelo de madera clara, chimenea de doble cara, marco de chimenea de hormigón y suelo marrón
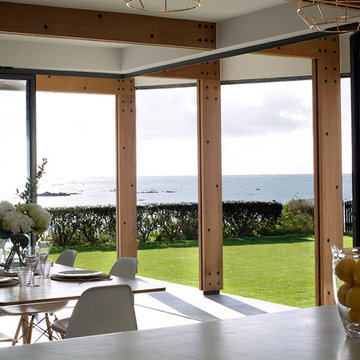
William Layzell
Foto de comedor de cocina contemporáneo de tamaño medio con paredes blancas, suelo de baldosas de cerámica, estufa de leña, marco de chimenea de hormigón y suelo gris
Foto de comedor de cocina contemporáneo de tamaño medio con paredes blancas, suelo de baldosas de cerámica, estufa de leña, marco de chimenea de hormigón y suelo gris

The main space is a single, expansive flow outward toward the sound. There is plenty of room for a dining table and seating area in addition to the kitchen. Photography: Andrew Pogue Photography.
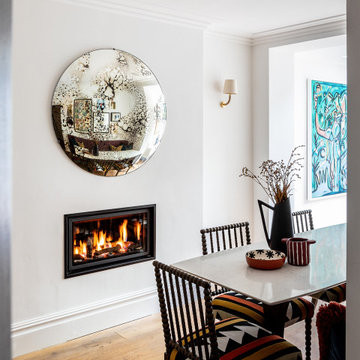
A white marble table with a slender profile is simple and elegant, the perfect foil for traditional rustic oak Bobbin chairs, which have been upholstered in a bold geometric pattern of embroidery on linen. Elsewhere, a large patinaed convex mirror reflects the vibrant picture wall behind the dining table.
482 fotos de comedores de tamaño medio con marco de chimenea de hormigón
2