482 fotos de comedores de tamaño medio con marco de chimenea de hormigón
Filtrar por
Presupuesto
Ordenar por:Popular hoy
141 - 160 de 482 fotos
Artículo 1 de 3
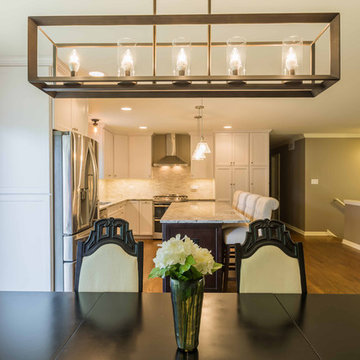
Ejemplo de comedor de cocina blanco tradicional renovado de tamaño medio con paredes grises, suelo de madera en tonos medios, todas las chimeneas, marco de chimenea de hormigón, suelo marrón, papel pintado y papel pintado

New #contemporary #designs
#lights #light #lightdesign #interiordesign #couches #interiordesigner #interior #architecture #mainlinepa #montco #makeitmontco #conshy #balacynwyd #gladwynepa #home #designinspiration #manayunk #flowers #nature #philadelphia #chandelier #pendants #detailslighting #furniture #chairs #vintage
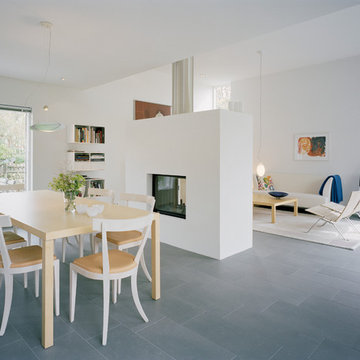
Åke E:son Lindman
Foto de comedor escandinavo de tamaño medio abierto con paredes blancas, suelo de baldosas de cerámica, chimenea de doble cara y marco de chimenea de hormigón
Foto de comedor escandinavo de tamaño medio abierto con paredes blancas, suelo de baldosas de cerámica, chimenea de doble cara y marco de chimenea de hormigón
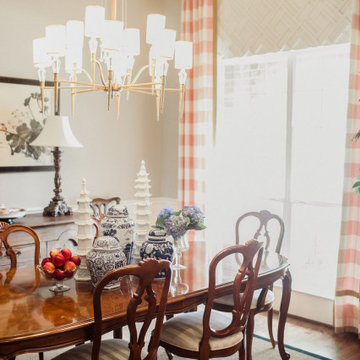
Foto de comedor de estilo zen de tamaño medio abierto con paredes beige, suelo de madera oscura, todas las chimeneas, marco de chimenea de hormigón y suelo marrón
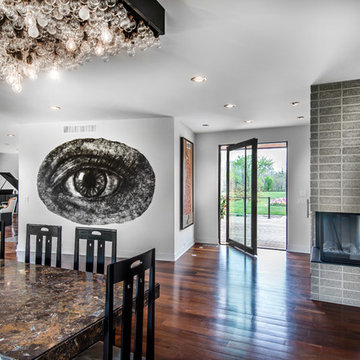
Modelo de comedor minimalista de tamaño medio cerrado con paredes blancas, suelo de madera oscura, chimenea de doble cara, marco de chimenea de hormigón y suelo marrón
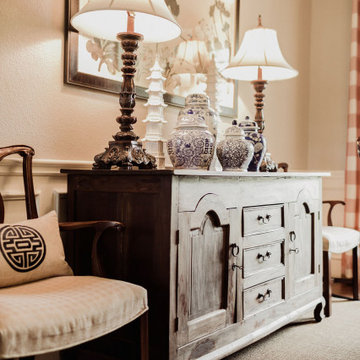
Diseño de comedor de estilo zen de tamaño medio abierto con paredes beige, suelo de madera oscura, todas las chimeneas, marco de chimenea de hormigón y suelo marrón
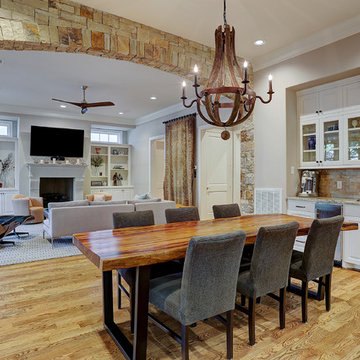
Foto de comedor tradicional renovado de tamaño medio con paredes beige, suelo de madera en tonos medios, todas las chimeneas, marco de chimenea de hormigón y suelo beige
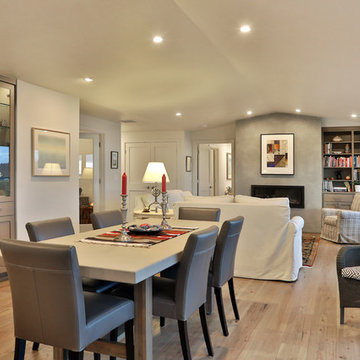
Modelo de comedor clásico renovado de tamaño medio abierto con paredes grises, suelo de madera clara, todas las chimeneas, marco de chimenea de hormigón y suelo marrón
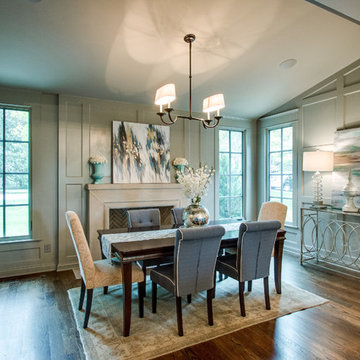
Ejemplo de comedor clásico renovado de tamaño medio cerrado con paredes blancas, suelo de madera oscura, todas las chimeneas y marco de chimenea de hormigón
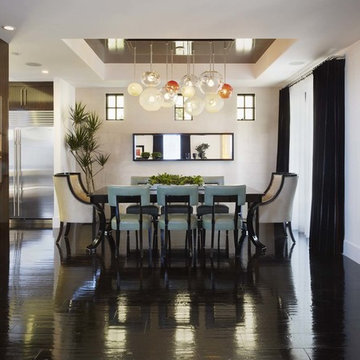
Photo by Eric Staudenmaier
Ejemplo de comedor contemporáneo de tamaño medio abierto con paredes blancas, suelo de madera oscura, marco de chimenea de hormigón y suelo negro
Ejemplo de comedor contemporáneo de tamaño medio abierto con paredes blancas, suelo de madera oscura, marco de chimenea de hormigón y suelo negro
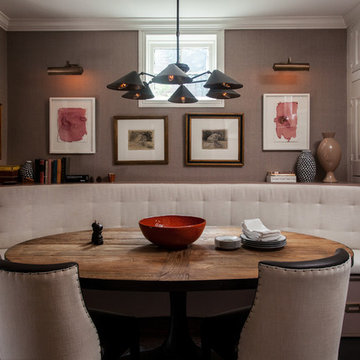
Modelo de comedor clásico renovado de tamaño medio cerrado con paredes beige, suelo de madera oscura, todas las chimeneas, marco de chimenea de hormigón y suelo marrón
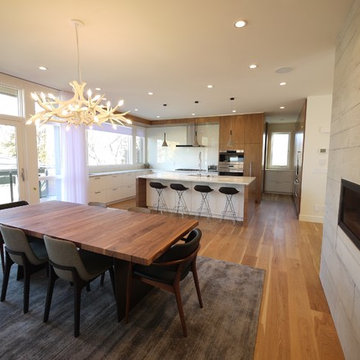
The Dining room is adjacent to the kitchen, and overlooks the back deck. It's separated from the living room by a two-way gas fireplace with board form concrete surround which provides privacy but also allows for easy circulation between the various spaces on the main floor.
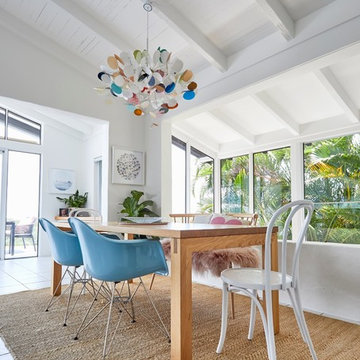
Ejemplo de comedor de cocina escandinavo de tamaño medio con paredes blancas, suelo blanco, suelo de baldosas de cerámica, todas las chimeneas y marco de chimenea de hormigón
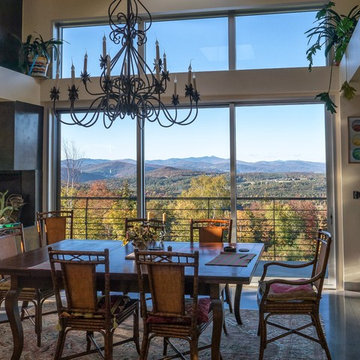
Diseño de comedor ecléctico de tamaño medio abierto con paredes beige, suelo de cemento, chimenea de esquina, marco de chimenea de hormigón y suelo gris
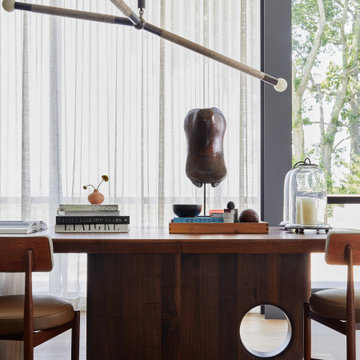
Dining room with walnut table and vintage re-upholstered chairs, Apparatus Studio pendant light and stained white oak wood floors.
Diseño de comedor marinero de tamaño medio abierto con paredes grises, suelo de madera clara, todas las chimeneas, marco de chimenea de hormigón y suelo beige
Diseño de comedor marinero de tamaño medio abierto con paredes grises, suelo de madera clara, todas las chimeneas, marco de chimenea de hormigón y suelo beige
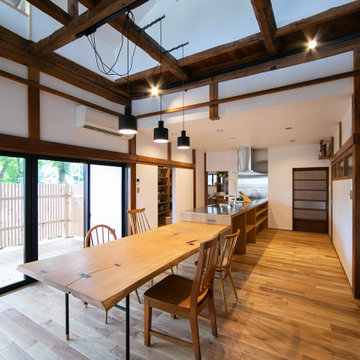
70年という月日を守り続けてきた農家住宅のリノベーション
建築当時の強靭な軸組みを活かし、新しい世代の住まい手の想いのこもったリノベーションとなった
夏は熱がこもり、冬は冷たい隙間風が入る環境から
開口部の改修、断熱工事や気密をはかり
夏は風が通り涼しく、冬は暖炉が燈り暖かい室内環境にした
空間動線は従来人寄せのための二間と奥の間を一体として家族の団欒と仲間と過ごせる動線とした
北側の薄暗く奥まったダイニングキッチンが明るく開放的な造りとなった
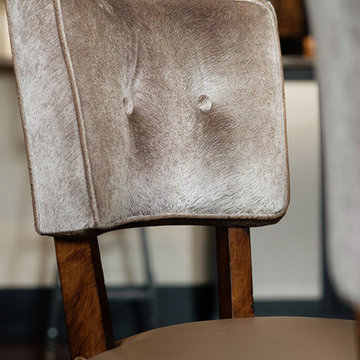
Andrea Cipriani Mecchi
Imagen de comedor de cocina industrial de tamaño medio con paredes blancas, suelo de madera en tonos medios, marco de chimenea de hormigón y suelo marrón
Imagen de comedor de cocina industrial de tamaño medio con paredes blancas, suelo de madera en tonos medios, marco de chimenea de hormigón y suelo marrón
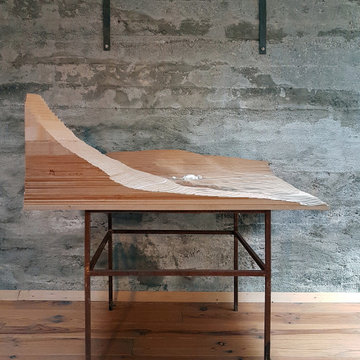
The Guesthouse Nýp at Skarðsströnd is situated on a former sheep farm overlooking the Breiðafjörður Nature Reserve in western Iceland. Originally constructed as a farmhouse in 1936, the building was deserted in the 1970s, slowly falling into disrepair before the new owners eventually began rebuilding in 2001. Since 2006, it has come to be known as a cultural hub of sorts, playing host to various exhibitions, lectures, courses and workshops.
The brief was to conceive a design that would make better use of the existing facilities, allowing for more multifunctional spaces for various cultural activities. This not only involved renovating the main house, but also rebuilding and enlarging the adjoining sheep-shed. Nýp’s first guests arrived in 2013 and where accommodated in two of the four bedrooms in the remodelled farmhouse. The reimagined sheep shed added a further three ensuite guestrooms with a separate entrance. This offers the owners greater flexibility, with the possibility of hosting larger events in the main house without disturbing guests. The new entrance hall and connection to the farmhouse has been given generous dimensions allowing it to double as an exhibition space.
The main house is divided vertically in two volumes with the original living quarters to the south and a barn for hay storage to the North. Bua inserted an additional floor into the barn to create a raised event space with a series of new openings capturing views to the mountains and the fjord. Driftwood, salvaged from a neighbouring beach, has been used as columns to support the new floor. Steel handrails, timber doors and beams have been salvaged from building sites in Reykjavik old town.
The ruins of concrete foundations have been repurposed to form a structured kitchen garden. A steel and polycarbonate structure has been bolted to the top of one concrete bay to create a tall greenhouse, also used by the client as an extra sitting room in the warmer months.
Staying true to Nýp’s ethos of sustainability and slow tourism, Studio Bua took a vernacular approach with a form based on local turf homes and a gradual renovation that focused on restoring and reinterpreting historical features while making full use of local labour, techniques and materials such as stone-turf retaining walls and tiles handmade from local clay.
Since the end of the 19th century, the combination of timber frame and corrugated metal cladding has been widespread throughout Iceland, replacing the traditional turf house. The prevailing wind comes down the valley from the north and east, and so it was decided to overclad the rear of the building and the new extension in corrugated aluzinc - one of the few materials proven to withstand the extreme weather.
In the 1930's concrete was the wonder material, even used as window frames in the case of Nýp farmhouse! The aggregate for the house is rather course with pebbles sourced from the beach below, giving it a special character. Where possible the original concrete walls have been retained and exposed, both internally and externally. The 'front' facades towards the access road and fjord have been repaired and given a thin silicate render (in the original colours) which allows the texture of the concrete to show through.
The project was developed and built in phases and on a modest budget. The site team was made up of local builders and craftsmen including the neighbouring farmer – who happened to own a cement truck. A specialist local mason restored the fragile concrete walls, none of which were reinforced.
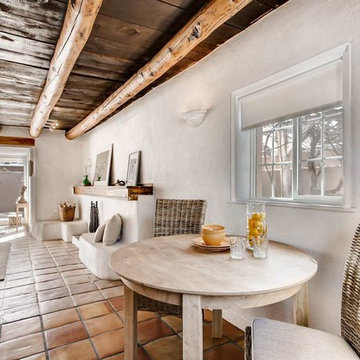
Barker Realty and Elisa Macomber
Imagen de comedor de estilo americano de tamaño medio con paredes blancas, suelo de baldosas de terracota, todas las chimeneas, marco de chimenea de hormigón y suelo beige
Imagen de comedor de estilo americano de tamaño medio con paredes blancas, suelo de baldosas de terracota, todas las chimeneas, marco de chimenea de hormigón y suelo beige
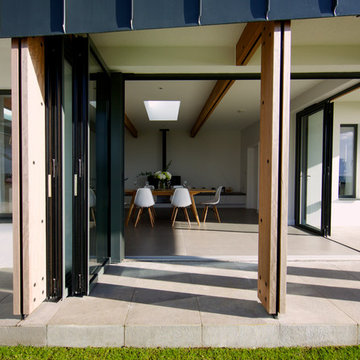
William Layzell
Modelo de comedor de cocina contemporáneo de tamaño medio con paredes blancas, suelo de baldosas de cerámica, estufa de leña, marco de chimenea de hormigón y suelo gris
Modelo de comedor de cocina contemporáneo de tamaño medio con paredes blancas, suelo de baldosas de cerámica, estufa de leña, marco de chimenea de hormigón y suelo gris
482 fotos de comedores de tamaño medio con marco de chimenea de hormigón
8