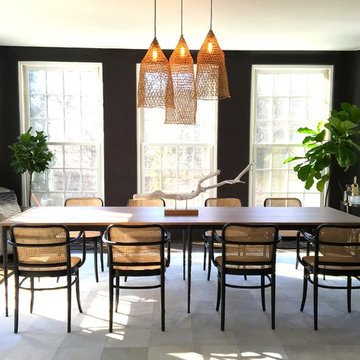26.047 fotos de comedores de tamaño medio cerrados
Filtrar por
Presupuesto
Ordenar por:Popular hoy
141 - 160 de 26.047 fotos
Artículo 1 de 3
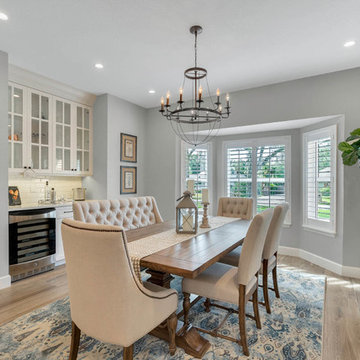
Vic DeVore/DeVore Designs
Foto de comedor tradicional renovado de tamaño medio cerrado sin chimenea con paredes grises, suelo de madera clara y suelo marrón
Foto de comedor tradicional renovado de tamaño medio cerrado sin chimenea con paredes grises, suelo de madera clara y suelo marrón
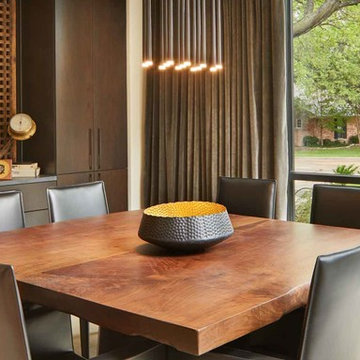
Photo Credit: Benjamin Benschneider
Imagen de comedor moderno de tamaño medio cerrado con paredes beige, suelo de piedra caliza y suelo beige
Imagen de comedor moderno de tamaño medio cerrado con paredes beige, suelo de piedra caliza y suelo beige
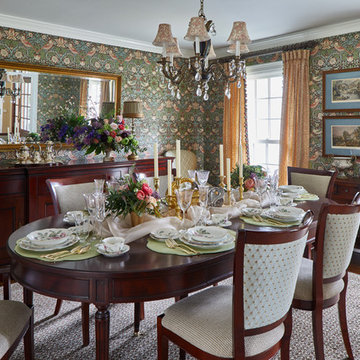
A traditional enclosed dining room receives a dramatic transformation with a William Morris bird patterened wallpaper in green, blue and pinks. Custom pinched pleat drapery panels are created with a coordinating William Morris leaf pattern fabric and tri-colored tassel fringe. The client's dining room set maintained in the space. The surrounding dining chairs and flanking accent chairs all were re-upholstered in coordinating textures and tight patterned fabrics.
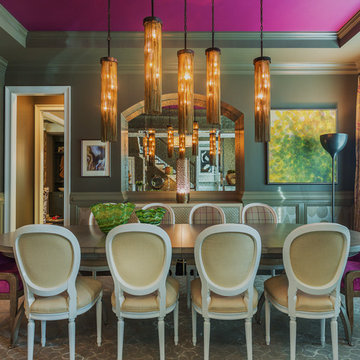
Ejemplo de comedor ecléctico de tamaño medio cerrado sin chimenea con paredes grises, suelo de madera oscura y cortinas
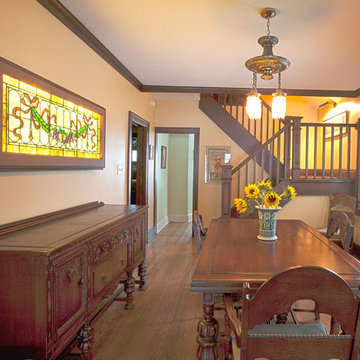
Renovated/restored dining area and staircase, custom trim, custom lightbox for homeowner's stained glass artwork, reclaimed light fixture.
Laura Dempsey Photography
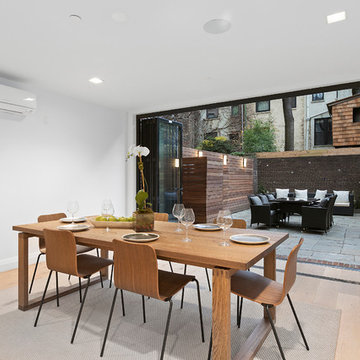
When the developer found this brownstone on the Upper Westside he immediately researched and found its potential for expansion. We were hired to maximize the existing brownstone and turn it from its current existence as 5 individual apartments into a large luxury single family home. The existing building was extended 16 feet into the rear yard and a new sixth story was added along with an occupied roof. The project was not a complete gut renovation, the character of the parlor floor was maintained, along with the original front facade, windows, shutters, and fireplaces throughout. A new solid oak stair was built from the garden floor to the roof in conjunction with a small supplemental passenger elevator directly adjacent to the staircase. The new brick rear facade features oversized windows; one special aspect of which is the folding window wall at the ground level that can be completely opened to the garden. The goal to keep the original character of the brownstone yet to update it with modern touches can be seen throughout the house. The large kitchen has Italian lacquer cabinetry with walnut and glass accents, white quartz counters and backsplash and a Calcutta gold arabesque mosaic accent wall. On the parlor floor a custom wetbar, large closet and powder room are housed in a new floor to ceiling wood paneled core. The master bathroom contains a large freestanding tub, a glass enclosed white marbled steam shower, and grey wood vanities accented by a white marble floral mosaic. The new forth floor front room is highlighted by a unique sloped skylight that offers wide skyline views. The house is topped off with a glass stair enclosure that contains an integrated window seat offering views of the roof and an intimate space to relax in the sun.
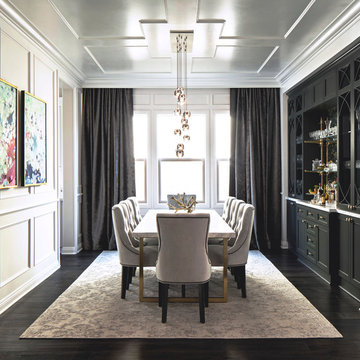
This builder-house was purchased by a young couple with high taste and style. In order to personalize and elevate it, each room was given special attention down to the smallest details. Inspiration was gathered from multiple European influences, especially French style. The outcome was a home that makes you never want to leave.
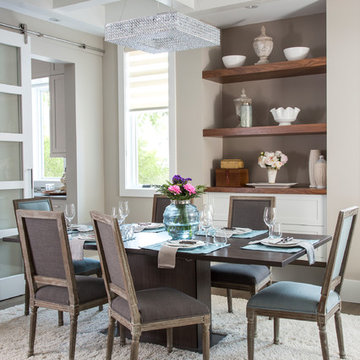
Photography by kate kunz
Styling by jaia talisman
Imagen de comedor clásico renovado de tamaño medio cerrado con paredes beige y suelo vinílico
Imagen de comedor clásico renovado de tamaño medio cerrado con paredes beige y suelo vinílico
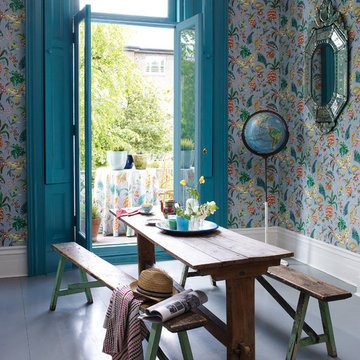
Wohnraum mit Blick auf den Balkon - Tapete im Zimmer und passender Stoff auf dem Balkon als Tischdecke im Landhausstil - hell blau-grau mit Blättern, Früchten und Schmetterlingen in rot, gelb, orange und grün -
Wallpaper and Fabrics: The Cuban rhythmical dance lends its name to this toile featuring pineapples and butterflies. (matching pattern)
Bild Stoff u. Tapete Habanera: Osborne & Little for Schulzes Farben- und Tapetenhaus, Interior Designers and Decorators, décorateurs et stylistes d'intérieur, Home Improvement
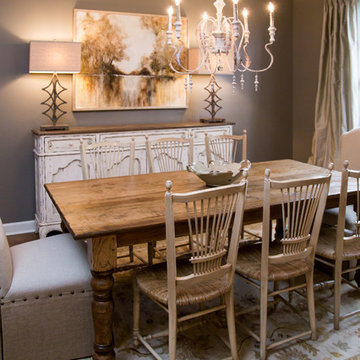
Michael Allen
Imagen de comedor rural de tamaño medio cerrado sin chimenea con paredes grises y suelo de madera oscura
Imagen de comedor rural de tamaño medio cerrado sin chimenea con paredes grises y suelo de madera oscura
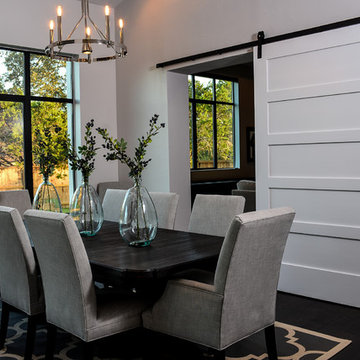
Modelo de comedor tradicional renovado de tamaño medio cerrado sin chimenea con paredes grises, suelo de madera oscura y suelo marrón
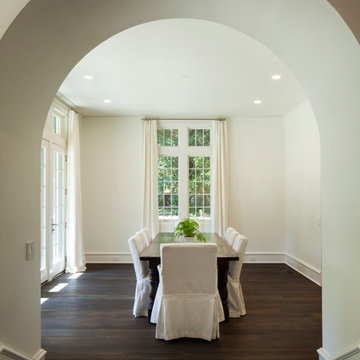
Rob Culpepper
Ejemplo de comedor tradicional renovado de tamaño medio cerrado sin chimenea con paredes blancas, suelo de madera oscura y suelo marrón
Ejemplo de comedor tradicional renovado de tamaño medio cerrado sin chimenea con paredes blancas, suelo de madera oscura y suelo marrón
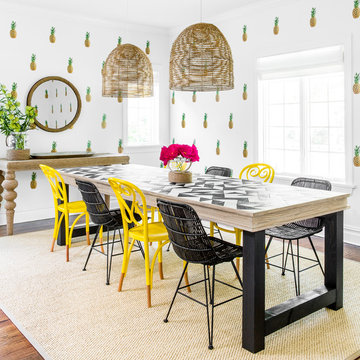
Interior Design, Interior Architecture, Custom Millwork Design, Furniture Design, Art Curation, & AV Design by Chango & Co.
Photography by Sean Litchfield
See the feature in Domino Magazine
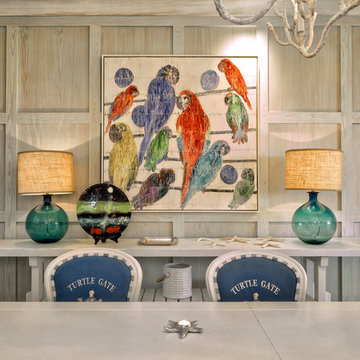
Ron Rosenzweig
Modelo de comedor marinero de tamaño medio cerrado con paredes grises
Modelo de comedor marinero de tamaño medio cerrado con paredes grises
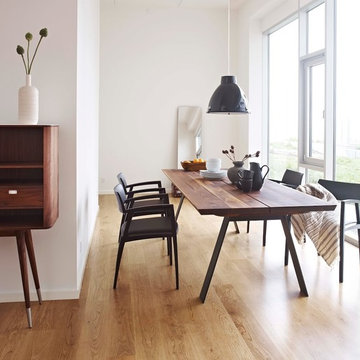
Table Plank, en aubier de noyer, fauteuil Curve, cabinet haut en noyer huilé
Foto de comedor nórdico de tamaño medio cerrado con paredes blancas y suelo de madera en tonos medios
Foto de comedor nórdico de tamaño medio cerrado con paredes blancas y suelo de madera en tonos medios
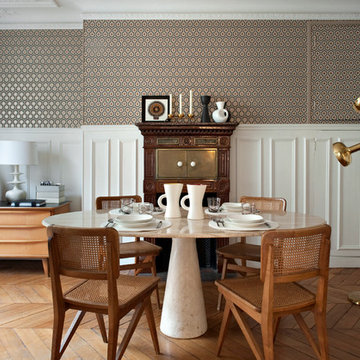
Imagen de comedor clásico renovado de tamaño medio cerrado con paredes multicolor y suelo de madera en tonos medios
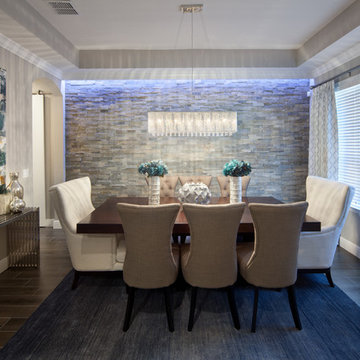
This stunning and elegant dining room features a stacked ledger stone accent wall, crystal chandelier, blue artwork by Leftbank Art, blue rug by Dalyn Rugs, wooden dining table, high back dining chairs by Sunpan, floor to ceiling custom drapery, wood tile flooring, and a chrome console table. Our clients loved this look. Click to see this and more at our Houzz Pro profile!
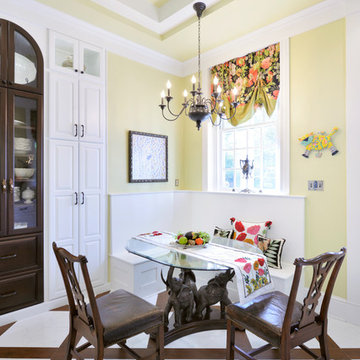
Best of Houzz 2016 Dining Room Design winner. The custom built-in banquette allowed the breakfast nook to seat 5 people comfortably and not encroach on the walking space. Custom dark wood cabinet houses breakfast dishes. Wood and marble look alike porcelain tiles set on the diagonal add interest to a large floor space. The coffers on the ceiling create the same interest on the ceiling. Notice the 3 elephants holding up the table top.
Michael Jacobs Photography
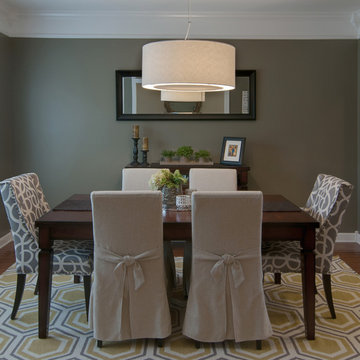
This clients dining room needed a functional solution for children dining in. The "easy to clean" slip-covered chairs, allows for a pretty, yet functional approach to dining with kids. Casual decor, re-purposed artwork, new lamp fixture and rug resulted in a kid-friendly, yet adult savvy dining experience.
26.047 fotos de comedores de tamaño medio cerrados
8
