26.047 fotos de comedores de tamaño medio cerrados
Filtrar por
Presupuesto
Ordenar por:Popular hoy
61 - 80 de 26.047 fotos
Artículo 1 de 3

Formal Dining with Butler's Pantry that connects this space to the Kitchen beyond.
Ejemplo de comedor de tamaño medio cerrado sin chimenea con paredes blancas, suelo de madera oscura y alfombra
Ejemplo de comedor de tamaño medio cerrado sin chimenea con paredes blancas, suelo de madera oscura y alfombra
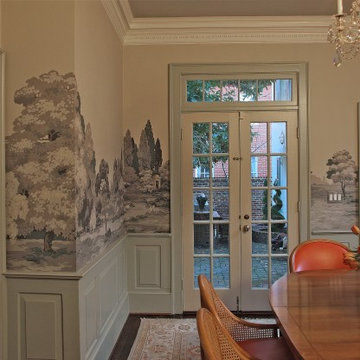
Dining room
Ejemplo de comedor clásico de tamaño medio cerrado con paredes beige y suelo de madera oscura
Ejemplo de comedor clásico de tamaño medio cerrado con paredes beige y suelo de madera oscura
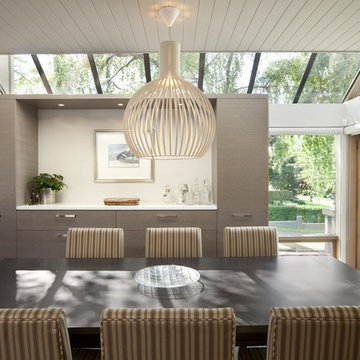
Designer: False Creek Design Group
Photographer: Ema Peter
Ejemplo de comedor contemporáneo de tamaño medio cerrado con paredes blancas
Ejemplo de comedor contemporáneo de tamaño medio cerrado con paredes blancas
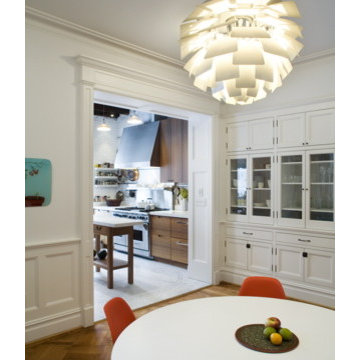
FORBES TOWNHOUSE Park Slope, Brooklyn Abelow Sherman Architects Partner-in-Charge: David Sherman Contractor: Top Drawer Construction Photographer: Mikiko Kikuyama Completed: 2007 Project Team: Rosie Donovan, Mara Ayuso This project upgrades a brownstone in the Park Slope Historic District in a distinctive manner. The clients are both trained in the visual arts, and have well-developed sensibilities about how a house is used as well as how elements from certain eras can interact visually. A lively dialogue has resulted in a design in which the architectural and construction interventions appear as a subtle background to the decorating. The intended effect is that the structure of each room appears to have a “timeless” quality, while the fit-ups, loose furniture, and lighting appear more contemporary. Thus the bathrooms are sheathed in mosaic tile, with a rough texture, and of indeterminate origin. The color palette is generally muted. The fixtures however are modern Italian. A kitchen features rough brick walls and exposed wood beams, as crooked as can be, while the cabinets within are modernist overlay slabs of walnut veneer. Throughout the house, the visible components include thick Cararra marble, new mahogany windows with weights-and-pulleys, new steel sash windows and doors, and period light fixtures. What is not seen is a state-of-the-art infrastructure consisting of a new hot water plant, structured cabling, new electrical service and plumbing piping. Because of an unusual relationship with its site, there is no backyard to speak of, only an eight foot deep space between the building’s first floor extension and the property line. In order to offset this problem, a series of Ipe wood decks were designed, and very precisely built to less than 1/8 inch tolerance. There is a deck of some kind on each floor from the basement to the third floor. On the exterior, the brownstone facade was completely restored. All of this was achieve
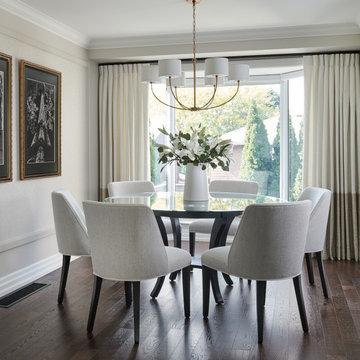
Modelo de comedor tradicional de tamaño medio cerrado sin chimenea con paredes beige, suelo de madera oscura, suelo marrón y panelado
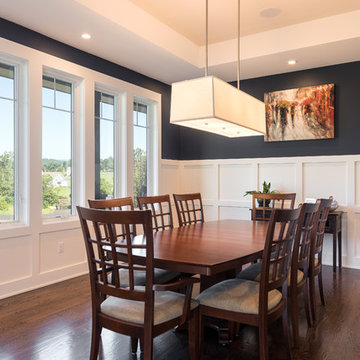
Modelo de comedor clásico renovado de tamaño medio cerrado con paredes negras, suelo de madera oscura y suelo marrón
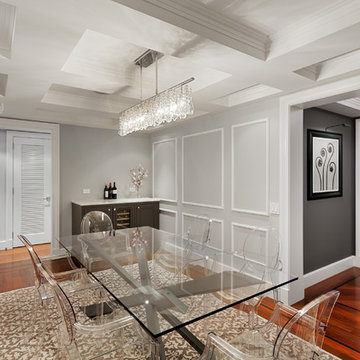
Andrew Rugge/archphoto
Ejemplo de comedor clásico renovado de tamaño medio cerrado sin chimenea con paredes grises y suelo de madera oscura
Ejemplo de comedor clásico renovado de tamaño medio cerrado sin chimenea con paredes grises y suelo de madera oscura
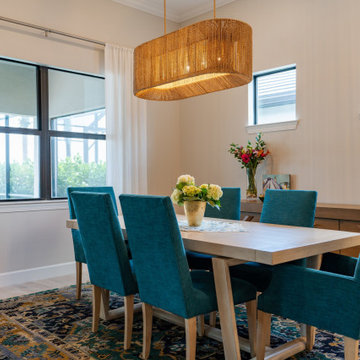
We transformed this Florida home into a modern beach-themed second home with thoughtful designs for entertaining and family time.
In the dining space, a wooden dining table takes center stage, surrounded by chairs upholstered in vibrant green, perfectly complementing the beach theme. Elegant lighting and a beautiful carpet add a touch of sophistication to this inviting space.
---Project by Wiles Design Group. Their Cedar Rapids-based design studio serves the entire Midwest, including Iowa City, Dubuque, Davenport, and Waterloo, as well as North Missouri and St. Louis.
For more about Wiles Design Group, see here: https://wilesdesigngroup.com/
To learn more about this project, see here: https://wilesdesigngroup.com/florida-coastal-home-transformation
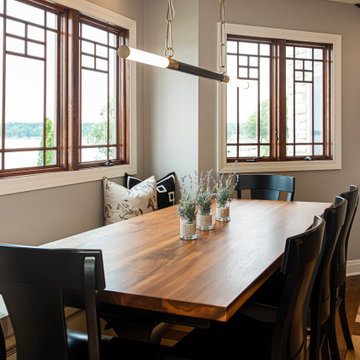
Every detail of this European villa-style home exudes a uniquely finished feel. Our design goals were to invoke a sense of travel while simultaneously cultivating a homely and inviting ambience. This project reflects our commitment to crafting spaces seamlessly blending luxury with functionality.
---
Project completed by Wendy Langston's Everything Home interior design firm, which serves Carmel, Zionsville, Fishers, Westfield, Noblesville, and Indianapolis.
For more about Everything Home, see here: https://everythinghomedesigns.com/
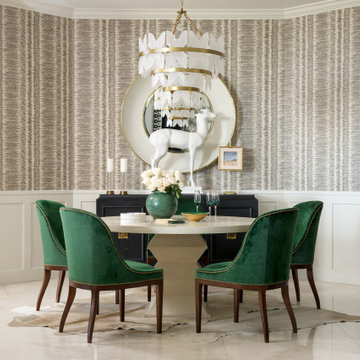
Our St. Pete studio designed this stunning pied-à-terre for a couple looking for a luxurious retreat in the city. Our studio went all out with colors, textures, and materials that evoke five-star luxury and comfort in keeping with their request for a resort-like home with modern amenities. In the vestibule that the elevator opens to, we used a stylish black and beige palm leaf patterned wallpaper that evokes the joys of Gulf Coast living. In the adjoining foyer, we used stylish wainscoting to create depth and personality to the space, continuing the millwork into the dining area.
We added bold emerald green velvet chairs in the dining room, giving them a charming appeal. A stunning chandelier creates a sharp focal point, and an artistic fawn sculpture makes for a great conversation starter around the dining table. We ensured that the elegant green tone continued into the stunning kitchen and cozy breakfast nook through the beautiful kitchen island and furnishings. In the powder room, too, we went with a stylish black and white wallpaper and green vanity, which adds elegance and luxe to the space. In the bedrooms, we used a calm, neutral tone with soft furnishings and light colors that induce relaxation and rest.
---
Pamela Harvey Interiors offers interior design services in St. Petersburg and Tampa, and throughout Florida's Suncoast area, from Tarpon Springs to Naples, including Bradenton, Lakewood Ranch, and Sarasota.
For more about Pamela Harvey Interiors, see here: https://www.pamelaharveyinteriors.com/
To learn more about this project, see here:
https://www.pamelaharveyinteriors.com/portfolio-galleries/chic-modern-sarasota-condo

Imagen de comedor de tamaño medio cerrado con paredes blancas, suelo de madera en tonos medios, suelo marrón y madera
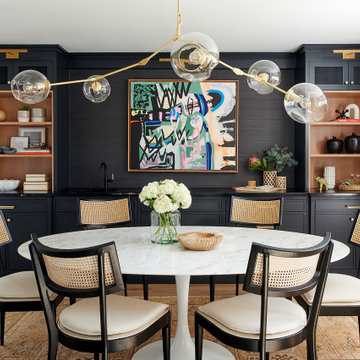
Modern and moody dining room blends textures with bold statement art.
Ejemplo de comedor clásico renovado de tamaño medio cerrado sin chimenea con suelo de madera clara y suelo marrón
Ejemplo de comedor clásico renovado de tamaño medio cerrado sin chimenea con suelo de madera clara y suelo marrón
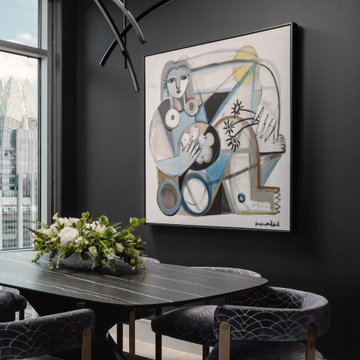
Our Austin studio designed this dark-themed highrise condo, creating an elegant, classy space with interesting decor elements. The dark background inverts the usual concept of whites and neutrals yet creates a similar impact of beautifully highlighting the decor aspects. The striking artwork in the living room makes a statement, as does the art in the dining area. In the kitchen and library, the dark background makes the blue and red chairs pop. In the bedroom, the soft furnishings, stylish grey and white headboard, and classy decor create a soothing sanctuary to relax in.
---
Project designed by the Atomic Ranch featured modern designers at Breathe Design Studio. From their Austin design studio, they serve an eclectic and accomplished nationwide clientele including in Palm Springs, LA, and the San Francisco Bay Area.
For more about Breathe Design Studio, see here: https://www.breathedesignstudio.com/
To learn more about this project, see here: https://www.breathedesignstudio.com/-dark-demure
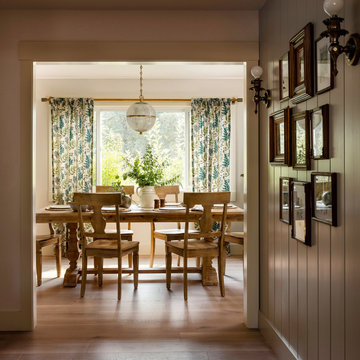
Gold framed gallery wall looking into dining room with light wood dining set, floral curtains, and aged brass sphere pendant light.
Imagen de comedor de tamaño medio cerrado con paredes blancas
Imagen de comedor de tamaño medio cerrado con paredes blancas
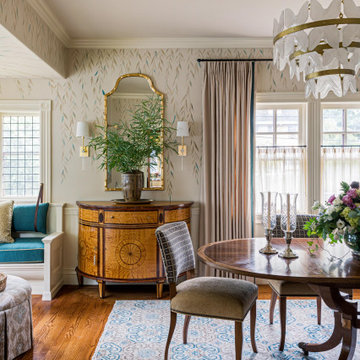
Dane Austin’s Boston interior design studio gave this 1889 Arts and Crafts home a lively, exciting look with bright colors, metal accents, and disparate prints and patterns that create stunning contrast. The enhancements complement the home’s charming, well-preserved original features including lead glass windows and Victorian-era millwork.
---
Project designed by Boston interior design studio Dane Austin Design. They serve Boston, Cambridge, Hingham, Cohasset, Newton, Weston, Lexington, Concord, Dover, Andover, Gloucester, as well as surrounding areas.
For more about Dane Austin Design, click here: https://daneaustindesign.com/
To learn more about this project, click here:
https://daneaustindesign.com/arts-and-crafts-home
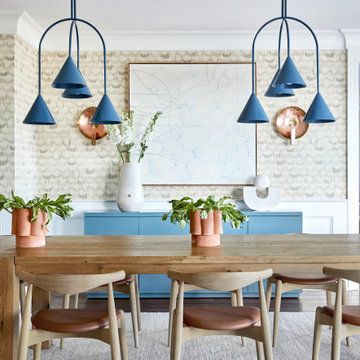
Interior Design, Custom Furniture Design & Art Curation by Chango & Co.
Photography by Christian Torres
Ejemplo de comedor tradicional renovado de tamaño medio cerrado sin chimenea con paredes beige, suelo de madera oscura y suelo marrón
Ejemplo de comedor tradicional renovado de tamaño medio cerrado sin chimenea con paredes beige, suelo de madera oscura y suelo marrón
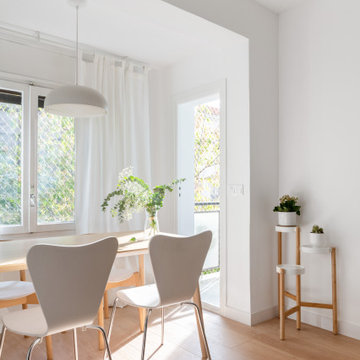
Foto de comedor moderno de tamaño medio cerrado con paredes blancas, suelo de madera clara y suelo beige
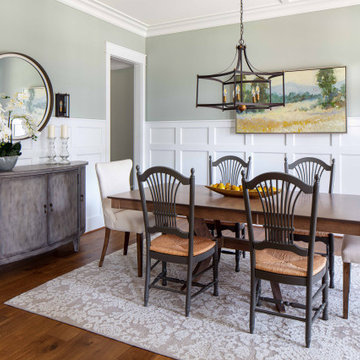
Imagen de comedor clásico renovado de tamaño medio cerrado sin chimenea con paredes verdes, suelo de madera en tonos medios, suelo marrón y boiserie
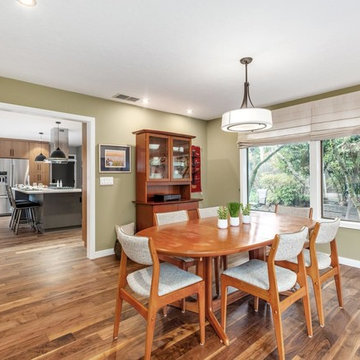
Imagen de comedor retro de tamaño medio cerrado con paredes verdes, suelo de madera en tonos medios, chimenea de doble cara, marco de chimenea de baldosas y/o azulejos y suelo marrón
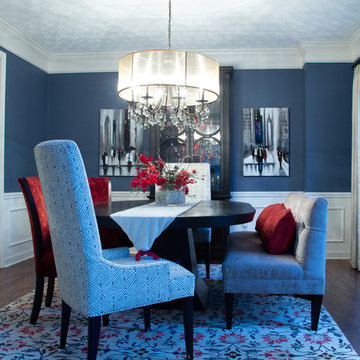
Tony Palmieri
Diseño de comedor tradicional renovado de tamaño medio cerrado sin chimenea con paredes azules, suelo de madera en tonos medios y suelo marrón
Diseño de comedor tradicional renovado de tamaño medio cerrado sin chimenea con paredes azules, suelo de madera en tonos medios y suelo marrón
26.047 fotos de comedores de tamaño medio cerrados
4