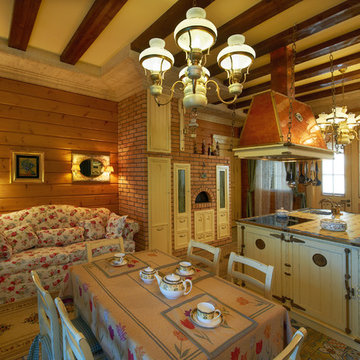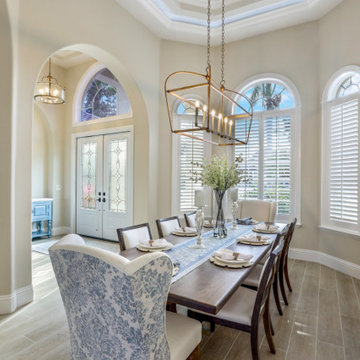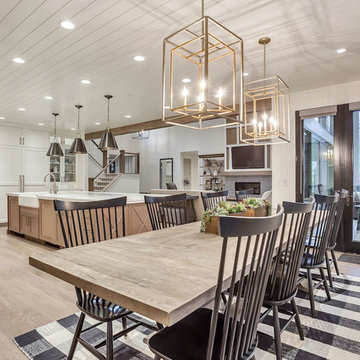703 fotos de comedores de estilo de casa de campo
Filtrar por
Presupuesto
Ordenar por:Popular hoy
161 - 180 de 703 fotos
Artículo 1 de 3
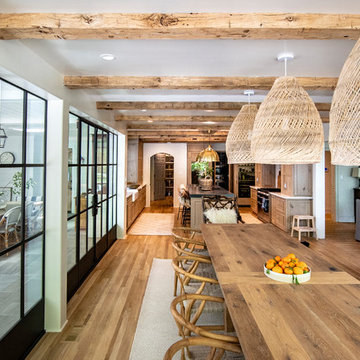
Imagen de comedor de cocina campestre grande con paredes blancas, suelo de madera clara y suelo marrón
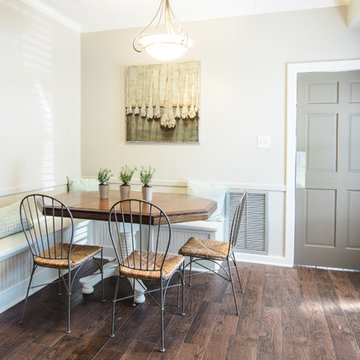
The adjacent breakfast room features new custom banquette seating around the restored original dining table. A new swing door from the kitchen leads into a large walk‐in pantry.
Photo credits- Sharperphoto
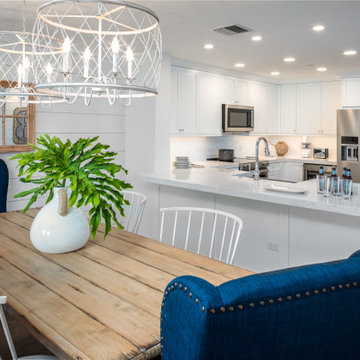
Ejemplo de comedor de cocina campestre de tamaño medio con paredes blancas, suelo multicolor y madera
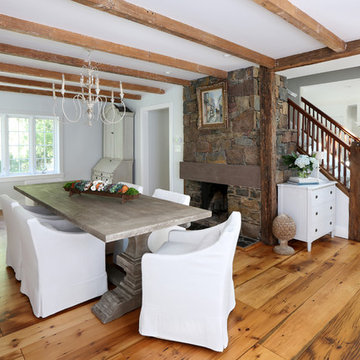
Keeping it simple, this farmhouse dining room is simply elegant.
Diseño de comedor de estilo de casa de campo de tamaño medio cerrado con paredes blancas, suelo de madera clara, todas las chimeneas y marco de chimenea de piedra
Diseño de comedor de estilo de casa de campo de tamaño medio cerrado con paredes blancas, suelo de madera clara, todas las chimeneas y marco de chimenea de piedra
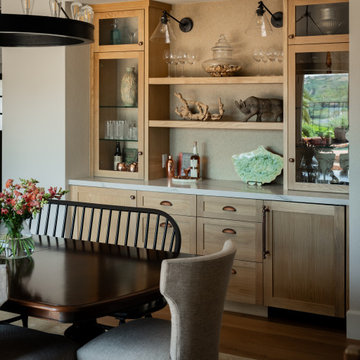
Complete kitchen renovation featuring open plan, leather finish quartzite countertops, white oak and paint grade cabinets, decorative tile, bronze fixtures, custom Italian range and hood.
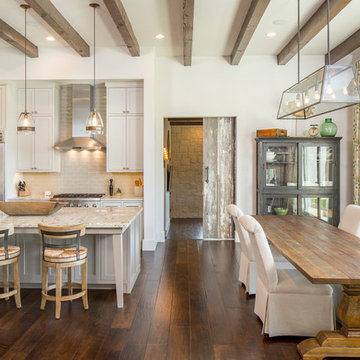
Fine Focus Photography
Imagen de comedor de cocina campestre grande con paredes blancas y suelo de madera oscura
Imagen de comedor de cocina campestre grande con paredes blancas y suelo de madera oscura
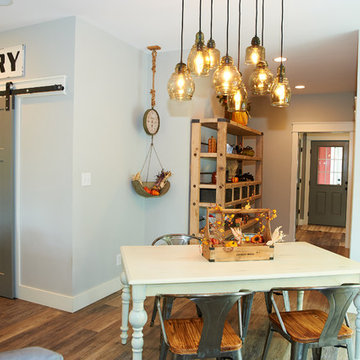
Dale Hanke
Ejemplo de comedor de cocina campestre grande con paredes grises, suelo vinílico y suelo marrón
Ejemplo de comedor de cocina campestre grande con paredes grises, suelo vinílico y suelo marrón

Modelo de comedor abovedado de estilo de casa de campo grande abierto con paredes marrones, suelo de madera en tonos medios, todas las chimeneas, suelo marrón, vigas vistas, madera y madera
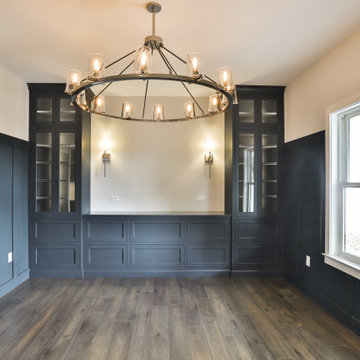
The custom cabinetry and board and batten walls in this modern farmhouse dining room were handmade by Kenwood in Missouri. The woodwork is painted in Mount Etna by Sherwin Willliams and the walls were crushed ice by Sherwin Williams. The grand, round chandelier is a polished chrome finish from Restoration Hardware and the sconces are from the Monroe Collection by Savoy House. The flooring throughout the first floor common areas is Casabella's Acadia flloring in solid hickory.
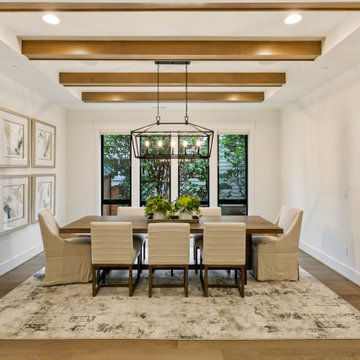
The Kelso's Dining Room is a charming and inviting space designed for family gatherings and entertaining guests. The black farmhouse dining light fixture hangs gracefully from the ceiling, creating a focal point and adding a touch of rustic elegance. The black windows provide a striking contrast against the light-colored elements in the room. The ceiling beams add architectural interest and contribute to the farmhouse aesthetic. The farmhouse dining table serves as the centerpiece, offering ample seating for family and friends. The gray hexagon tile flooring adds a modern and geometric touch, while the white cabinets provide storage and display space for tableware and decor. The light wooden shiplap ceiling adds warmth and character to the room. White chairs surround the wooden table, offering comfortable seating with a clean and timeless look. The white walls and white trim create a bright and airy atmosphere, enhancing the natural light in the space. A gray carpet defines the dining area and adds softness underfoot. The Kelso's Dining Room combines rustic elements with modern touches, creating a stylish and welcoming space for enjoying meals and creating lasting memories.
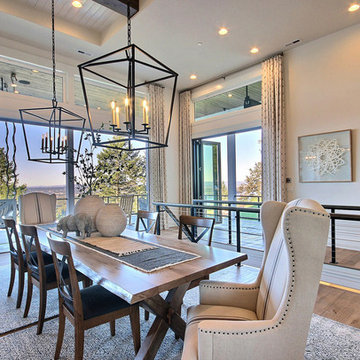
Inspired by the majesty of the Northern Lights and this family's everlasting love for Disney, this home plays host to enlighteningly open vistas and playful activity. Like its namesake, the beloved Sleeping Beauty, this home embodies family, fantasy and adventure in their truest form. Visions are seldom what they seem, but this home did begin 'Once Upon a Dream'. Welcome, to The Aurora.
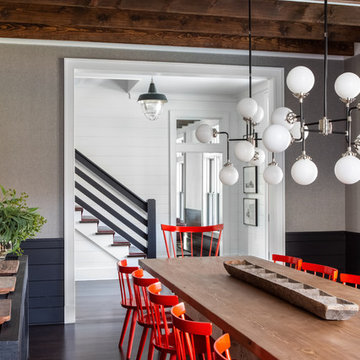
Architectural advisement, Interior Design, Custom Furniture Design & Art Curation by Chango & Co.
Architecture by Crisp Architects
Construction by Structure Works Inc.
Photography by Sarah Elliott
See the feature in Domino Magazine
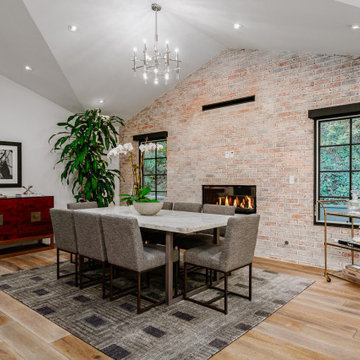
Modelo de comedor de estilo de casa de campo grande abierto con paredes rojas, suelo de madera en tonos medios, chimenea lineal y marco de chimenea de ladrillo

Old dairy barn completely remodeled into a wedding venue/ event center. Lower level area ready for weddings
Modelo de comedor campestre extra grande abierto con suelo de madera clara y suelo gris
Modelo de comedor campestre extra grande abierto con suelo de madera clara y suelo gris
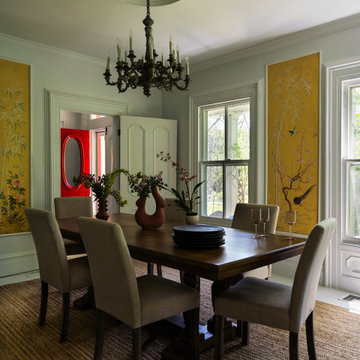
Modelo de comedor de cocina de estilo de casa de campo grande con paredes amarillas, suelo de madera clara, suelo blanco y todos los tratamientos de pared
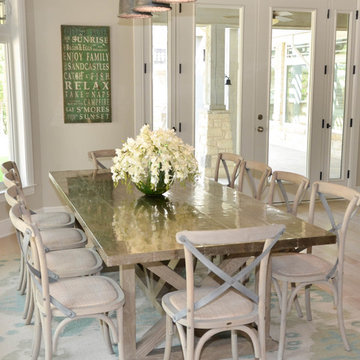
From this angle you can see the fun vintage boat style light fixture. It also give you a great view of the sea foam blue and green flat weave. Another relax at the lake sign and a wall full of glass doors and windows and we are ready to enjoy lake house living.
Photo by Kevin Twitty
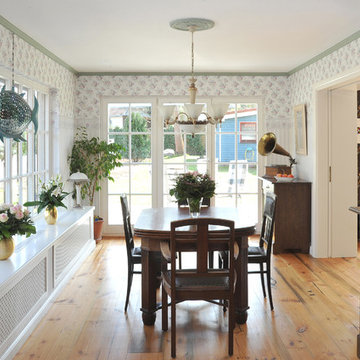
Esszimmer im Wintergarten in rustikal edler Ausstattung im Landhausstil mit antikem Dielen Parkett aus Schlossdielen, Esstisch und Stühle dunkelbraunes Holz, weiß brau grün geblümte Tapete im Landhaus Stil und Leuchte überm Tisch
Bild Schulzes Farben- und Tapetenhaus, Interior Designers and Decorators, décorateurs et stylistes d'intérieur
703 fotos de comedores de estilo de casa de campo
9
