706 fotos de comedores de cocina naranjas
Filtrar por
Presupuesto
Ordenar por:Popular hoy
81 - 100 de 706 fotos
Artículo 1 de 3
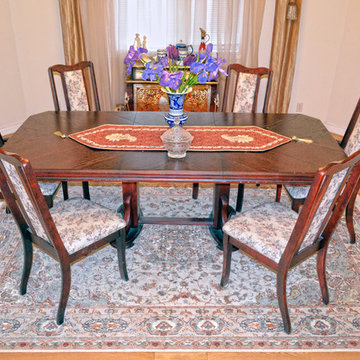
www.tableaurug.com
Beautiful Tabriz Persian area rug under the Dining table matching the color of the chair sits
Foto de comedor de cocina tradicional de tamaño medio sin chimenea con paredes blancas y suelo de madera clara
Foto de comedor de cocina tradicional de tamaño medio sin chimenea con paredes blancas y suelo de madera clara
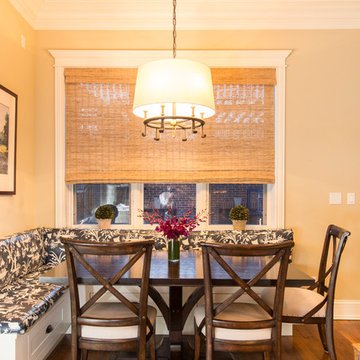
Foto de comedor de cocina tradicional de tamaño medio sin chimenea con paredes marrones, suelo de madera oscura y suelo marrón
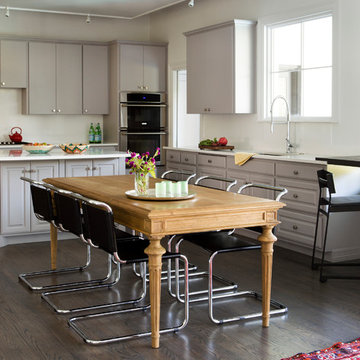
Dining area and kitchen
Diseño de comedor de cocina tradicional renovado grande con paredes blancas y suelo de madera oscura
Diseño de comedor de cocina tradicional renovado grande con paredes blancas y suelo de madera oscura
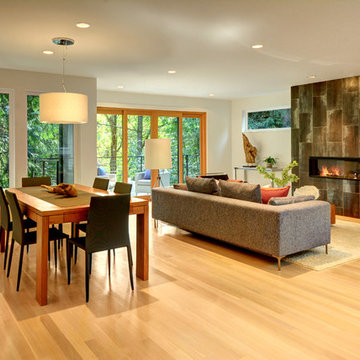
© Vista Estate Imaging, 2015
Imagen de comedor de cocina moderno grande con paredes beige, suelo de madera clara y marco de chimenea de piedra
Imagen de comedor de cocina moderno grande con paredes beige, suelo de madera clara y marco de chimenea de piedra
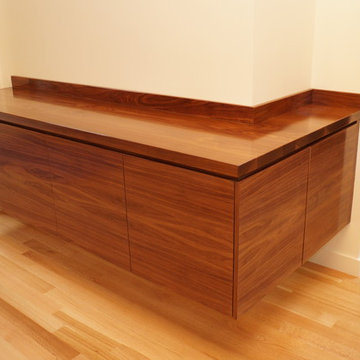
Black Walnut Dining room, Buffet, Bar
Contemporary, Floating Design Cabinet
Walnut Veneer Doors with a
Solid Black Walnut Top
Horizontal Grain
Handcrafted by:
Taylor Made Cabinets of Leominster MA
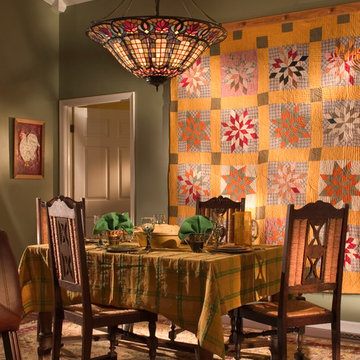
My client collects quilts and this is one of her favorites. Rather than relegate them to a chest or on beds, I used this as one of the inspirations for the color scheme. She had the table and chairs in storage and was thrilled to finally be able to incorporate them. If you notice, the leather chair from the entrance is in the foreground, easy to pull in for extra seating. Notice the rooster on the wall by the door.
Photo Credit: Robert Thien
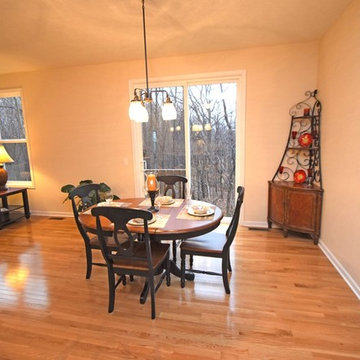
This spacious open concept dining room and kitchen combo is beautiful! The light hardwood flooring and tall ceilings make the expansive room feel even larger.
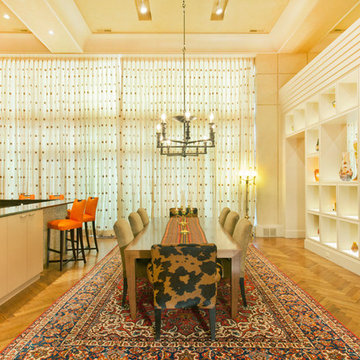
Kurt Johnson
Foto de comedor de cocina contemporáneo extra grande con paredes beige y suelo de madera clara
Foto de comedor de cocina contemporáneo extra grande con paredes beige y suelo de madera clara
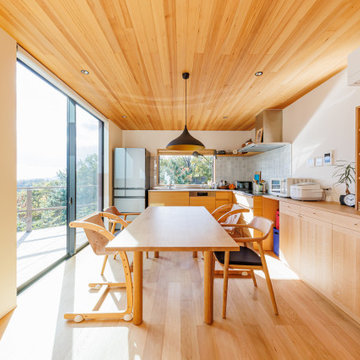
壁面に沿った、L型のオープンキッチンは、お客様こだわりのオーダーキッチン。
取っ手も全て木製のもので統一。
センス良く並べられた食器や小物がインテリアを引き立てる。
SE構法ならではの大開口の窓から、食事をしながら景色を堪能することができる。
Diseño de comedor de cocina nórdico de tamaño medio sin chimenea con paredes blancas, suelo de madera clara, suelo beige, madera y papel pintado
Diseño de comedor de cocina nórdico de tamaño medio sin chimenea con paredes blancas, suelo de madera clara, suelo beige, madera y papel pintado
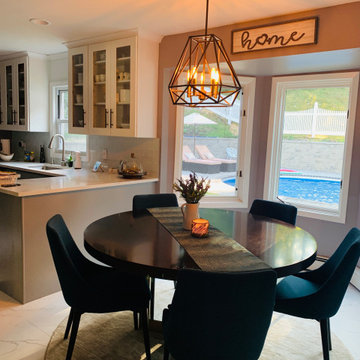
Cozy breakfast nook
Foto de comedor de cocina clásico renovado pequeño sin chimenea con paredes grises, suelo de mármol y suelo blanco
Foto de comedor de cocina clásico renovado pequeño sin chimenea con paredes grises, suelo de mármol y suelo blanco
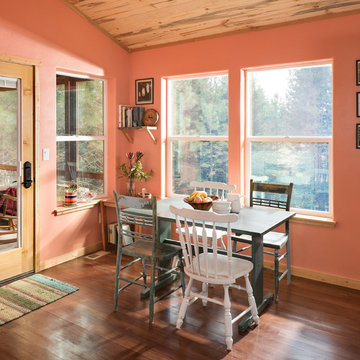
Dinning area open to kitchen with access to screened in porch.
Longviews Studios
Diseño de comedor de cocina rústico pequeño con suelo de madera en tonos medios y paredes rosas
Diseño de comedor de cocina rústico pequeño con suelo de madera en tonos medios y paredes rosas
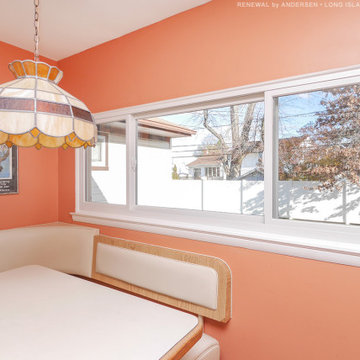
Great new triple sliding window in this retro inspired kitchen with corner booth style table. This large gliding window looks out onto the back yard and provides lots of natural light into the bright and cheerful space. Find out more about getting the windows in your home replaced from Renewal by Andersen of Long Island, serving Suffolk, Nassau, Queens and Brooklyn.
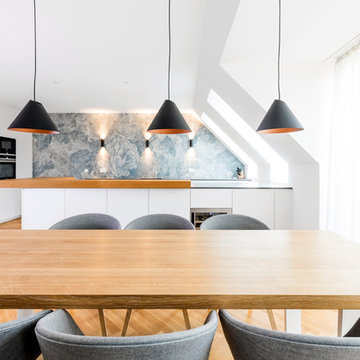
Diseño de comedor de cocina nórdico grande sin chimenea con paredes blancas, suelo de madera en tonos medios y suelo marrón
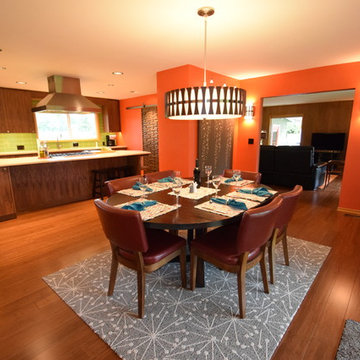
Round shapes and walnut woodwork pull the whole space together. The sputnik shapes in the rug are mimicked in the Living Room light sconces and the artwork on the wall near the Entry Door.
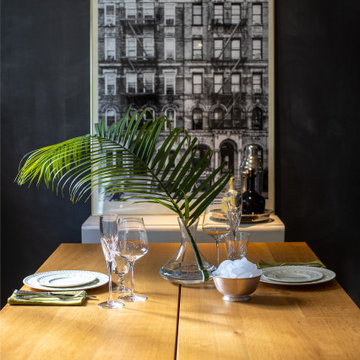
This space incorporates bold style, making this an affirmation of life on your terms.
Foto de comedor de cocina de tamaño medio sin chimenea con paredes negras, suelo de madera oscura y suelo marrón
Foto de comedor de cocina de tamaño medio sin chimenea con paredes negras, suelo de madera oscura y suelo marrón
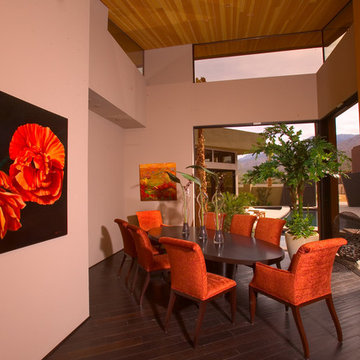
This is the formal dining area in the ALTA Palm Springs Plan C Courtyard home. You can see how the courtyard orientation captures fantastic views of the San Jacinto Mountains. These homes showcase Palm Springs Modern Architecture at its best.
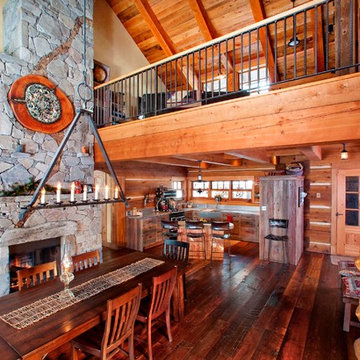
Another photo by Photography West. (Kelowna BC), showing the dining area and kitchen of a dovetail log home. Stairs to the loft area are to the right of the feature character log post. Behind the fireplace is the cozy living area.
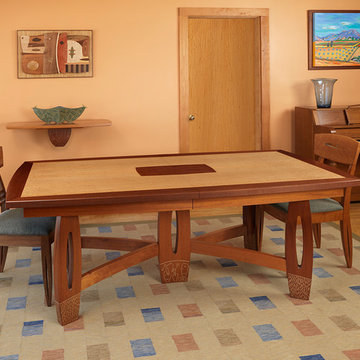
Extension table [2 leaves not shown] made of Mahogany with Block Mottled Anigre. Legs are incise carved with milk paint added to the carvings.
Imagen de comedor de cocina contemporáneo extra grande
Imagen de comedor de cocina contemporáneo extra grande
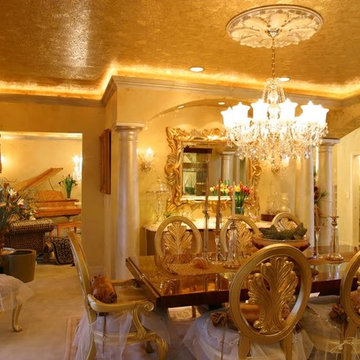
Hand-applied gold leafing adorning the ceiling, add a rich elegance to this dining room and the adjacent living room.
Modelo de comedor de cocina clásico grande sin chimenea con paredes multicolor y moqueta
Modelo de comedor de cocina clásico grande sin chimenea con paredes multicolor y moqueta
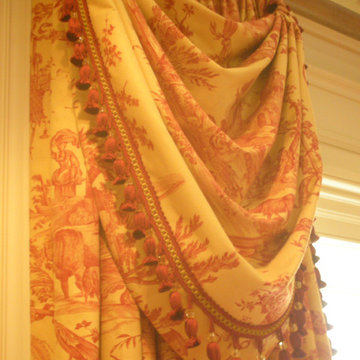
Ann Kenkel Interiors
Russell Hirshon PhotographyCoastal Estate in St. Michael's Maryland on the Chesapeake Bay. House was designed after the original 1770's house on the property. Home was designed to be a formal house but was now being used as a weekend retreat. Ann Kenkel had to decorate the house in a manner which was coastal enough so owner's felt like they were on vacation yet formal enough for the style of the house.
AK found the house filled with wallpaper from the 1980's. Wallpaper from every room was removed and all trim had to be painted a neutral color.
The formal dining room only had one entry. AK opened up a second entry into the dining room which provided a view of the Chesapeake Bay.
Keywords: coastal estate, bay estate, luxury estate on Chesapeake Bay, St. Michael's home, best designer in St. Michael's, best coastal designer, best Chesapeake bay designer, window treatments, window treatments for over transom windows, chenille sofas, silk pillows, TV over fireplace, blue and yellow bedroom, coral and beige bedroom, british plantation style, blue toile bedroom, blue and green bedroom, coral dining room, red dining room, hand planed table, neutral living room, neutral sunroom, blue and green kitchen, blue family room, cherry paneled library, Ralph Lauren leather chairs, yellow chinoiserie wallpaper, shell mirror, tole lamps, gated drive, pea gravel drive, circular drive, piano, zebra fabric, trim on pillows, trim on draperies, panels and valances, georgian house, sunburst mirror, glass coffee table, star lamps, red and yellow toile draperies, ivory painted chairs, white painted chairs, nautical accessories, coastal coral bedroom, coastal blue bedroom, coastal yellow bedroom, blue and green toile bedroom, stables, paddock, outdoor stainless kitchen, dock, tan draperies, neutral chenille sofas, blue sofas, blue chairs with white frame, needlepoint rug, shell plates, bamboo silverware, white bedroom furniture, dark wood bedroom furniture, plaid chairs, wilton carpet, bright sunroom, chairs and ottomans, regency valance, scarf swags, swags, red leopard pillows, toile bedding, game table, game table chairs on coaster, shells, hydrangeas, shell lamp, sailboat art, sailboat paintings, cane headboard, 4 poster bed.
706 fotos de comedores de cocina naranjas
5