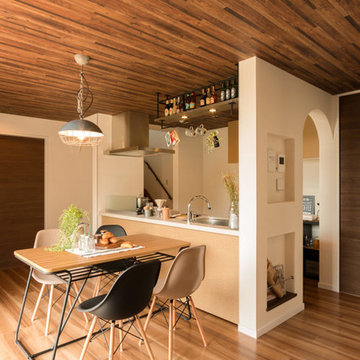707 fotos de comedores de cocina naranjas
Filtrar por
Presupuesto
Ordenar por:Popular hoy
21 - 40 de 707 fotos
Artículo 1 de 3
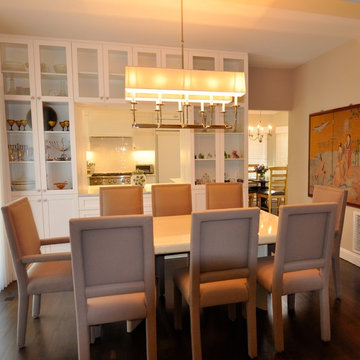
Cathy Schlecter
Imagen de comedor de cocina clásico renovado de tamaño medio con paredes beige y suelo de madera oscura
Imagen de comedor de cocina clásico renovado de tamaño medio con paredes beige y suelo de madera oscura

Breathtaking views of the incomparable Big Sur Coast, this classic Tuscan design of an Italian farmhouse, combined with a modern approach creates an ambiance of relaxed sophistication for this magnificent 95.73-acre, private coastal estate on California’s Coastal Ridge. Five-bedroom, 5.5-bath, 7,030 sq. ft. main house, and 864 sq. ft. caretaker house over 864 sq. ft. of garage and laundry facility. Commanding a ridge above the Pacific Ocean and Post Ranch Inn, this spectacular property has sweeping views of the California coastline and surrounding hills. “It’s as if a contemporary house were overlaid on a Tuscan farm-house ruin,” says decorator Craig Wright who created the interiors. The main residence was designed by renowned architect Mickey Muenning—the architect of Big Sur’s Post Ranch Inn, —who artfully combined the contemporary sensibility and the Tuscan vernacular, featuring vaulted ceilings, stained concrete floors, reclaimed Tuscan wood beams, antique Italian roof tiles and a stone tower. Beautifully designed for indoor/outdoor living; the grounds offer a plethora of comfortable and inviting places to lounge and enjoy the stunning views. No expense was spared in the construction of this exquisite estate.
Presented by Olivia Hsu Decker
+1 415.720.5915
+1 415.435.1600
Decker Bullock Sotheby's International Realty

Photographs by Doreen Kilfeather appeared in Image Interiors Magazine, July/August 2016
These photographs convey a sense of the beautiful lakeside location of the property, as well as the comprehensive refurbishment to update the midcentury cottage. The cottage, which won the RTÉ television programme Home of the Year is a tranquil home for interior designer Egon Walesch and his partner in county Westmeath, Ireland.
Walls throughout are painted Farrow & Ball Cornforth White. Doors, skirting, window frames, beams painted in Farrow & Ball Strong White. Floors treated with Woca White Oil.
Bespoke kitchen by Jim Kelly in Farrow & Ball Downpipe. Vintage Louis Poulsen pendant lamps above Ercol table and Eames DSR chairs. Vintage rug from Morocco.
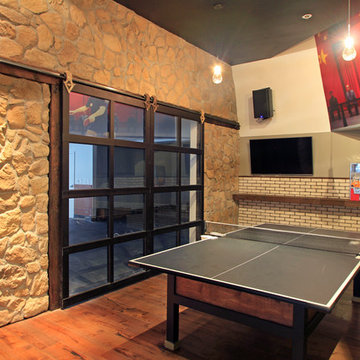
This is a recreation area inside Smoking Gun in San Diego. The glass garage doors were created in a barn style that gives an outlet to an outdoor area.
Sarah F
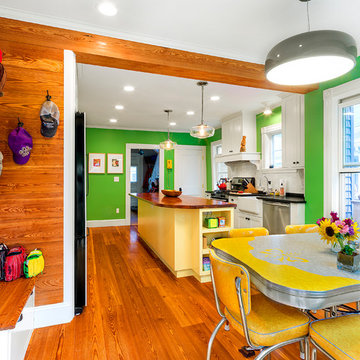
Patrick Rogers Photography
Imagen de comedor de cocina bohemio pequeño con paredes verdes y suelo de madera clara
Imagen de comedor de cocina bohemio pequeño con paredes verdes y suelo de madera clara
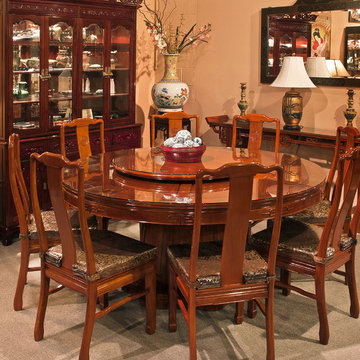
Exquisite and grand, Rosewood furniture blends traditional Chinese style with contemporary charm. This longevity motif dining set, dragon carving china cabinet, and coin motif console give this room a very luxurious and refined feeling.
Photo by: Ralph Crescenzo
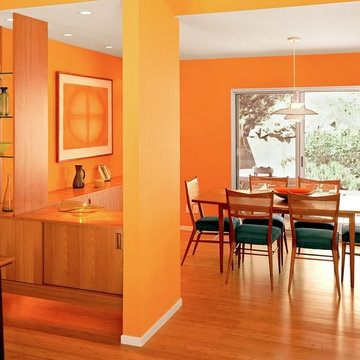
Foto de comedor de cocina actual de tamaño medio sin chimenea con parades naranjas, suelo de madera clara y suelo marrón
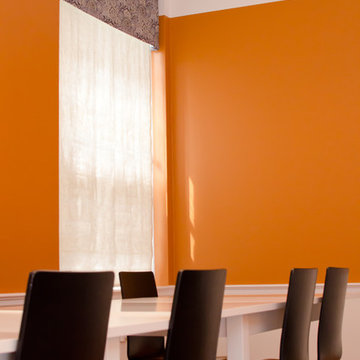
Susan Uccello
Imagen de comedor de cocina actual extra grande con parades naranjas
Imagen de comedor de cocina actual extra grande con parades naranjas
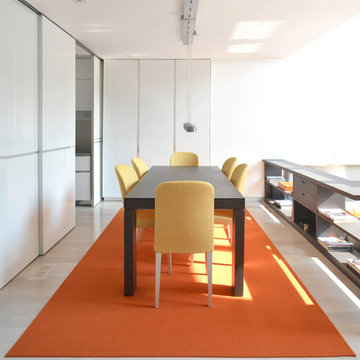
Dining space overlooking living room
Imagen de comedor de cocina contemporáneo extra grande con paredes blancas y suelo de madera clara
Imagen de comedor de cocina contemporáneo extra grande con paredes blancas y suelo de madera clara
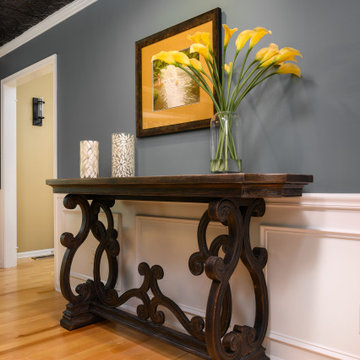
Hand hammered copper table by Arhaus, Copper Penny tin tile ceiling by American Tin Ceilings, wall color is Sherwin Williams Twilight Stroll, Hooker Credenza, Jackson Mirror by Uttermost, clients own artwork - new frame and matte by North Penn Art.
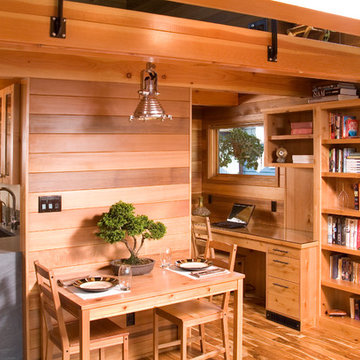
A new acacia wood floor is beautiful. All interior walls are finished with cedar and vertical grain fir details. The homeowner reads and works at home frequently, so this desk space is much used.
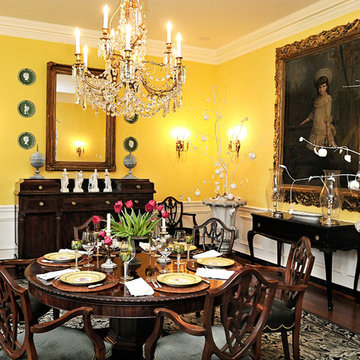
Robin Denoma with grisaille painted wall treatments (not shown)
Modelo de comedor de cocina tradicional grande sin chimenea con paredes amarillas, suelo de madera oscura y suelo marrón
Modelo de comedor de cocina tradicional grande sin chimenea con paredes amarillas, suelo de madera oscura y suelo marrón
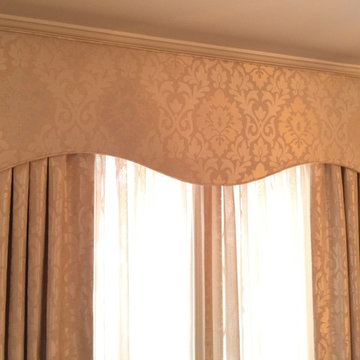
Foto de comedor de cocina tradicional renovado con paredes beige y suelo de madera oscura
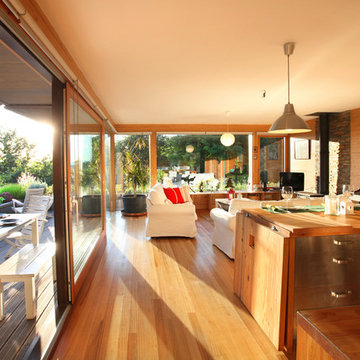
© Rusticasa
Foto de comedor de cocina de estilo zen pequeño con paredes multicolor, suelo de madera en tonos medios, estufa de leña, marco de chimenea de metal y suelo multicolor
Foto de comedor de cocina de estilo zen pequeño con paredes multicolor, suelo de madera en tonos medios, estufa de leña, marco de chimenea de metal y suelo multicolor
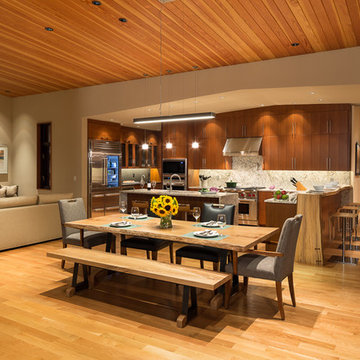
Dining Room with an open floor concept adjacent to kitchen, living room, and family room. Entry hall and art gallery in the distance.
www.Envision-Architecture.biz
William Wright Photography
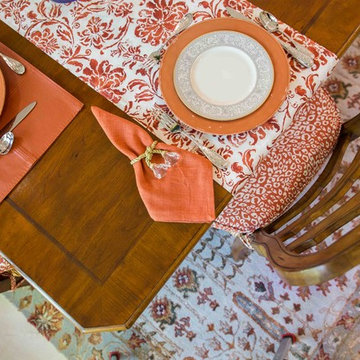
An updated traditional kitchen looks clean with white and glass cabinets. Spice is used as an accent color in fun patterns to add interest.
---
Project by Wiles Design Group. Their Cedar Rapids-based design studio serves the entire Midwest, including Iowa City, Dubuque, Davenport, and Waterloo, as well as North Missouri and St. Louis.
For more about Wiles Design Group, see here: https://wilesdesigngroup.com/
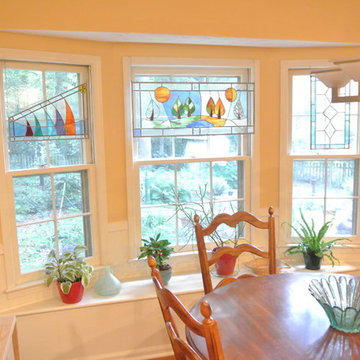
Modelo de comedor de cocina de estilo americano de tamaño medio sin chimenea con paredes amarillas, suelo de madera clara y suelo beige
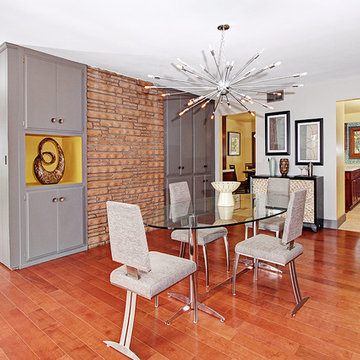
Ejemplo de comedor de cocina vintage grande con paredes multicolor, suelo marrón y suelo de madera en tonos medios
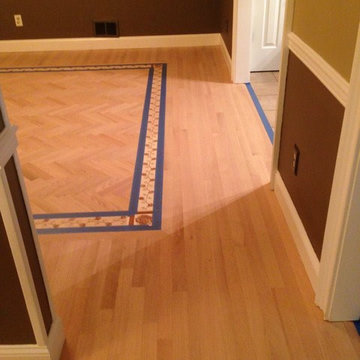
Diseño de comedor de cocina clásico de tamaño medio con suelo de madera oscura
707 fotos de comedores de cocina naranjas
2
