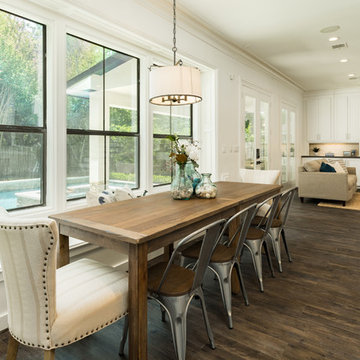1.618 fotos de comedores de cocina con suelo laminado
Filtrar por
Presupuesto
Ordenar por:Popular hoy
181 - 200 de 1618 fotos
Artículo 1 de 3
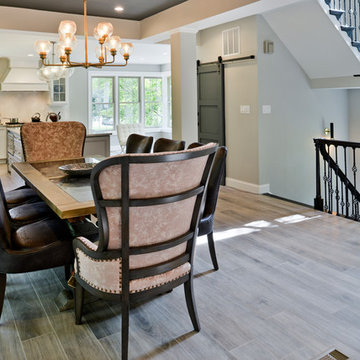
A family in McLean VA decided to remodel two levels of their home.
There was wasted floor space and disconnections throughout the living room and dining room area. The family room was very small and had a closet as washer and dryer closet. Two walls separating kitchen from adjacent dining room and family room.
After several design meetings, the final blue print went into construction phase, gutting entire kitchen, family room, laundry room, open balcony.
We built a seamless main level floor. The laundry room was relocated and we built a new space on the second floor for their convenience.
The family room was expanded into the laundry room space, the kitchen expanded its wing into the adjacent family room and dining room, with a large middle Island that made it all stand tall.
The use of extended lighting throughout the two levels has made this project brighter than ever. A walk -in pantry with pocket doors was added in hallway. We deleted two structure columns by the way of using large span beams, opening up the space. The open foyer was floored in and expanded the dining room over it.
All new porcelain tile was installed in main level, a floor to ceiling fireplace(two story brick fireplace) was faced with highly decorative stone.
The second floor was open to the two story living room, we replaced all handrails and spindles with Rod iron and stained handrails to match new floors. A new butler area with under cabinet beverage center was added in the living room area.
The den was torn up and given stain grade paneling and molding to give a deep and mysterious look to the new library.
The powder room was gutted, redefined, one doorway to the den was closed up and converted into a vanity space with glass accent background and built in niche.
Upscale appliances and decorative mosaic back splash, fancy lighting fixtures and farm sink are all signature marks of the kitchen remodel portion of this amazing project.
I don't think there is only one thing to define the interior remodeling of this revamped home, the transformation has been so grand.
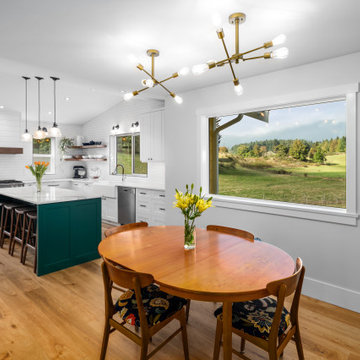
This modern farmhouse is a complete custom renovation to transform an existing rural Duncan house into a home that was suitable for our clients’ growing family and lifestyle. The original farmhouse was too small and dark. The layout for this house was also ineffective for a family with parents who work from home.
The new design was carefully done to meet the clients’ needs. As a result, the layout of the home was completely flipped. The kitchen was switched to the opposite corner of the house from its original location. In addition, Made to Last constructed multiple additions to increase the size.
An important feature to the design was to capture the surrounding views of the Cowichan Valley countryside with strategically placed windows.
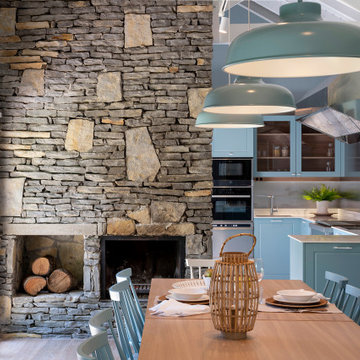
Reforma integral Sube Interiorismo www.subeinteriorismo.com
Fotografía Biderbost Photo
Modelo de comedor de cocina tradicional renovado extra grande con paredes azules, suelo laminado, todas las chimeneas, marco de chimenea de piedra y suelo marrón
Modelo de comedor de cocina tradicional renovado extra grande con paredes azules, suelo laminado, todas las chimeneas, marco de chimenea de piedra y suelo marrón
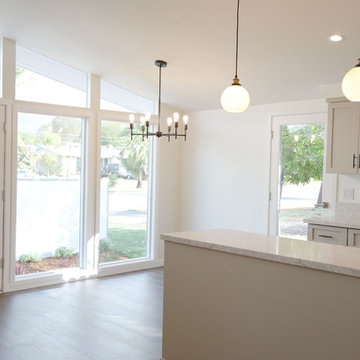
Imagen de comedor de cocina vintage pequeño con paredes beige, suelo laminado y suelo marrón
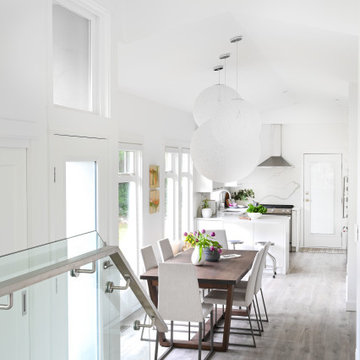
This 1990's home, located in North Vancouver's Lynn Valley neighbourhood, had high ceilings and a great open plan layout but the decor was straight out of the 90's complete with sponge painted walls in dark earth tones. The owners, a young professional couple, enlisted our help to take it from dated and dreary to modern and bright. We started by removing details like chair rails and crown mouldings, that did not suit the modern architectural lines of the home. We replaced the heavily worn wood floors with a new high end, light coloured, wood-look laminate that will withstand the wear and tear from their two energetic golden retrievers. Since the main living space is completely open plan it was important that we work with simple consistent finishes for a clean modern look. The all white kitchen features flat doors with minimal hardware and a solid surface marble-look countertop and backsplash. We modernized all of the lighting and updated the bathrooms and master bedroom as well. The only departure from our clean modern scheme is found in the dressing room where the client was looking for a more dressed up feminine feel but we kept a thread of grey consistent even in this more vivid colour scheme. This transformation, featuring the clients' gorgeous original artwork and new custom designed furnishings is admittedly one of our favourite projects to date!
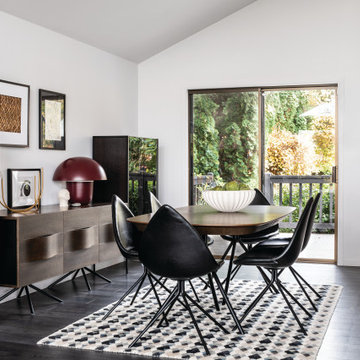
Imagen de comedor de cocina abovedado contemporáneo de tamaño medio sin chimenea con paredes blancas, suelo laminado y suelo negro
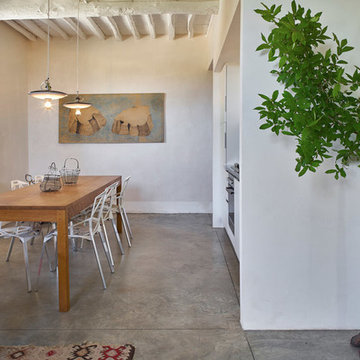
Foto de comedor de cocina mediterráneo de tamaño medio con paredes blancas, suelo gris y suelo laminado
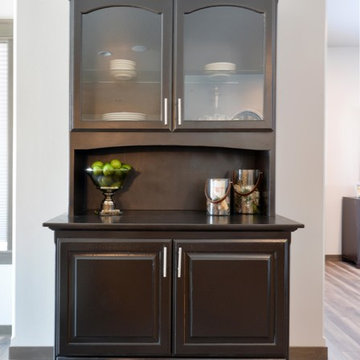
Robb Siverson Photography
Modelo de comedor de cocina de estilo de casa de campo pequeño con paredes grises, suelo laminado y suelo gris
Modelo de comedor de cocina de estilo de casa de campo pequeño con paredes grises, suelo laminado y suelo gris
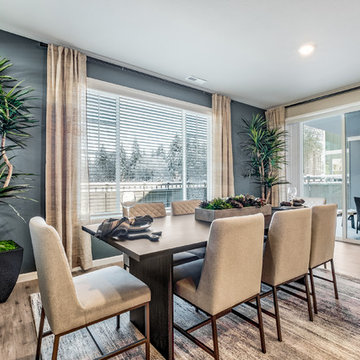
An amazing transistional space for indoor to outdoor hosting! Ample room for all of your family and friends. Large succulant plant that adds color to the long clean dining room table.
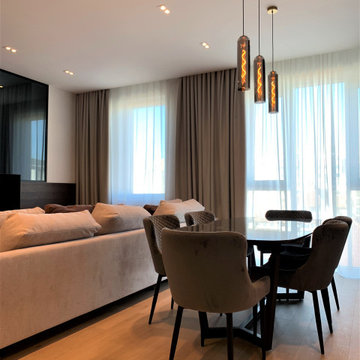
Капитальный ремонт двухкомнатной квартиры в новостройке 114 м2
Ejemplo de comedor de cocina contemporáneo de tamaño medio sin chimenea con paredes blancas, suelo laminado, suelo marrón y madera
Ejemplo de comedor de cocina contemporáneo de tamaño medio sin chimenea con paredes blancas, suelo laminado, suelo marrón y madera
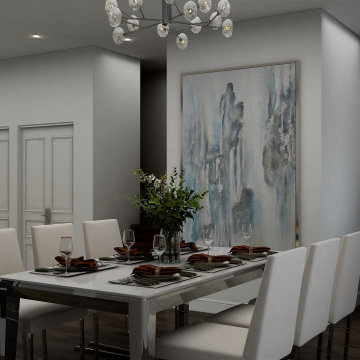
A modern dining room design that combines both fancy and cozy in the most elegant and sophisticated way.
An open space designed especially for the family of a business entrepreneur where he can entertain his business colleagues and have the most wonderful quality time with his family.
The key elements to having a bright, sophisticated, minimalist open family room are chrome, Glass, and a neutral color palette.
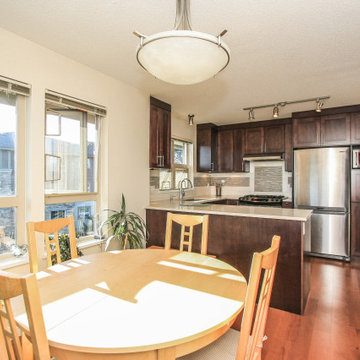
Ejemplo de comedor de cocina vintage de tamaño medio con paredes beige, suelo laminado y suelo marrón
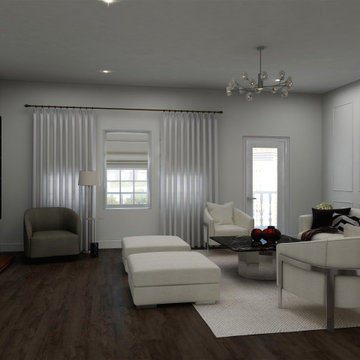
A modern dining room design that combines both fancy and cozy in the most elegant and sophisticated way.
An open space designed especially for the family of a business entrepreneur where he can entertain his business colleagues and have the most wonderful quality time with his family.
The key elements to having a bright, sophisticated, minimalist open family room are chrome, Glass, and a neutral color palette.
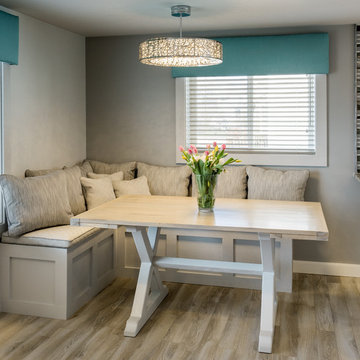
Aaron Usher
Diseño de comedor de cocina vintage pequeño con paredes grises, suelo laminado y suelo gris
Diseño de comedor de cocina vintage pequeño con paredes grises, suelo laminado y suelo gris
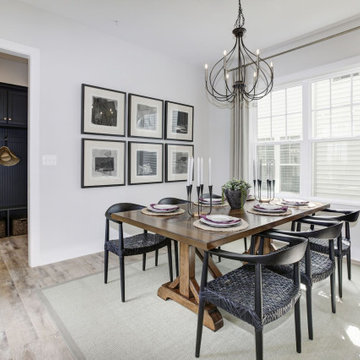
Foto de comedor de cocina clásico renovado de tamaño medio sin chimenea con paredes blancas, suelo laminado y suelo gris
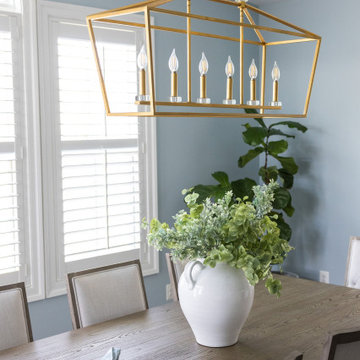
This is an airy and tranquil dining room design. The blue walls with the white custom plantation shutters gives a fresh and clean look. The textured custom area rug off sets the blue walls. The gold chandelier brings elegance to this dining room. The dinning table and chairs have clean lines adding simplicity to this Dining room. The open windows brings in so much natural lights creating again the open and airy feel making it so relaxing for everyone.
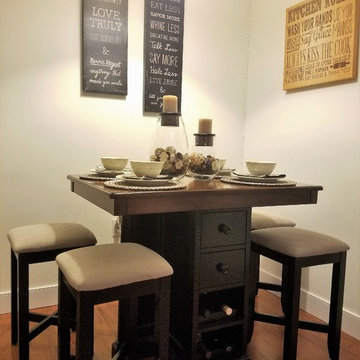
High Top Tables are a great solution for a small, casual dining room space!
Photo by Andrea Howard
Modelo de comedor de cocina tradicional renovado pequeño con paredes blancas y suelo laminado
Modelo de comedor de cocina tradicional renovado pequeño con paredes blancas y suelo laminado
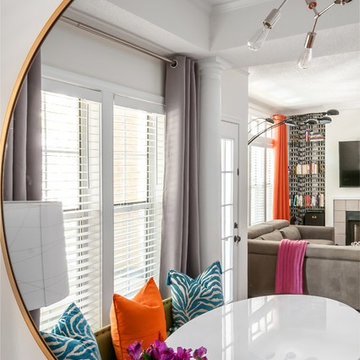
Foto de comedor de cocina contemporáneo pequeño sin chimenea con paredes blancas y suelo laminado
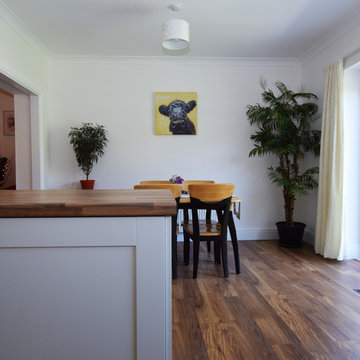
Architectural Designer: Matthews Architectural Practice Ltd
Builder: Self Developer
Photographer: MAP Ltd - Photography
Modelo de comedor de cocina clásico grande con paredes blancas, suelo laminado y suelo marrón
Modelo de comedor de cocina clásico grande con paredes blancas, suelo laminado y suelo marrón
1.618 fotos de comedores de cocina con suelo laminado
10
