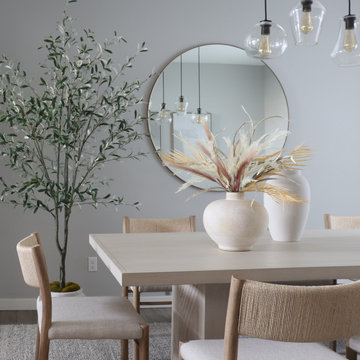1.618 fotos de comedores de cocina con suelo laminado
Filtrar por
Presupuesto
Ordenar por:Popular hoy
121 - 140 de 1618 fotos
Artículo 1 de 3
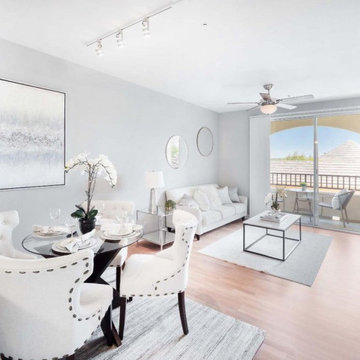
Imagen de comedor de cocina contemporáneo pequeño con paredes grises, suelo laminado y suelo marrón
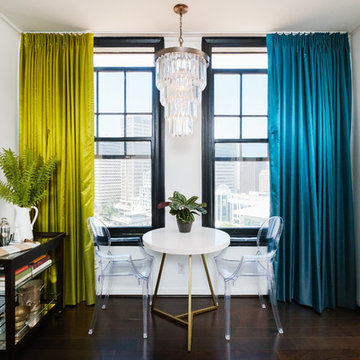
Using white walls and dark wood floors as the backdrop and accentuating the windows with black window frames we brought it to life with an outside of the box idea to use two tone drapery colors. Transforming this drap small space into a colorful dining room and living room.
Design by Danielle Perkins of Danielle Interior Design and Decor
Taylor Abeel Photography
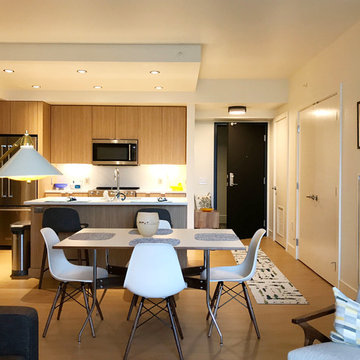
For such a small space, this apartment is ample. We created defined areas in this great room style layout. The entry is defined by the Flor Carpet Tile Runner, and the dining room by this swanky table by designer, George Nelson and Eames Dining Room Chairs. Downtown High Rise Apartment, Stratus, Seattle, WA. Belltown Design. Photography by Robbie Liddane and Paula McHugh
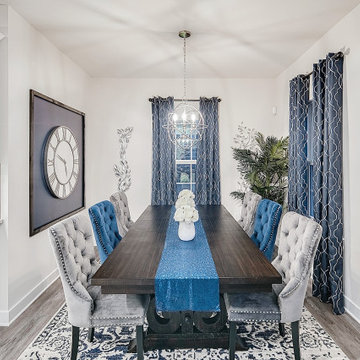
New Home. Fresh start!
Modelo de comedor de cocina tradicional renovado grande con paredes blancas, suelo laminado, todas las chimeneas, marco de chimenea de piedra y suelo gris
Modelo de comedor de cocina tradicional renovado grande con paredes blancas, suelo laminado, todas las chimeneas, marco de chimenea de piedra y suelo gris
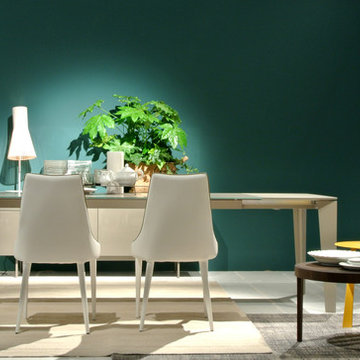
In 1963, Alessandro and Giancarlo Bontempi began to lay the foundation for what would become Bontempi Casa, one of the finest Italian design firms in the world today. The two were already recognized as talented Italian designers, known specifically for their innovative, award-winning interpretations of tables and chairs. Since the 1980s, Bontempi Casa has offered a wide range of modern furniture, but chairs remain the stars of the company’s collection. The room service 360° collection of Bontempi Casa chairs includes the best of the best.
Welcome to room service 360°, the premier destination for the world’s finest modern furniture. As an authorized dealer of the most respected furniture manufacturers in Europe, room service 360° is uniquely positioned to offer the most complete, most comprehensive and most exclusive collections of custom contemporary and modern furniture available on the market today. From world renowned designers at Bonaldo, Cattelan Italia, Fiam Italia, Foscarini, Gamma Arredamenti, Pianca, Presotto Italia, Tonelli and Tonin Casa, only the finest Italian furniture collections are represented at room service 360°.
On our website you will find the latest collections from top European contemporary/modern furniture designers, leading Italian furniture manufacturers and many exclusive products. We are also proud and excited to offer our interior design blog as an ongoing resource for design fanatics, curious souls and anyone who is looking to be inspired.
In our Philadelphia showroom we carefully select our products and change them frequently to provide our customers with the best possible mix through which they can envision their room’s décor and their life. This is the reason why many of our customers (thank you all!!!) travel for hours, and some fly to our store. This is the reason why we have earned the privilege to be the starting point for modern living for many of you.
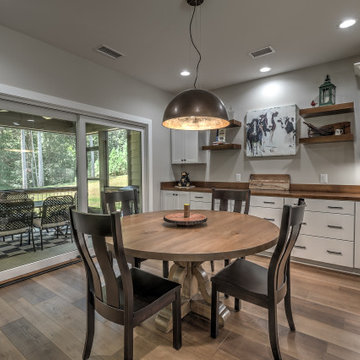
large dining area with built-in cabinetry
Modelo de comedor de cocina de estilo americano grande con paredes grises, suelo laminado y suelo marrón
Modelo de comedor de cocina de estilo americano grande con paredes grises, suelo laminado y suelo marrón
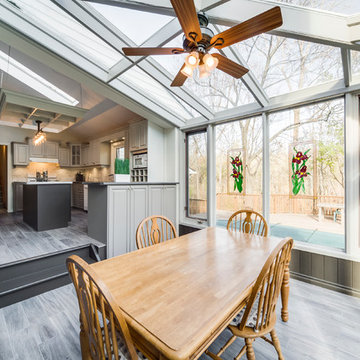
We were so fortunate to work with great clients on this project. We updated every room in the house: 2 bathrooms, master bedroom, 2 spare bedrooms, living room, den and fireplace. We also painted the existing kitchen cabinets using 3 different colours, installed a new tile floor which included a heated floor in the dining room and all new glass in the dining room. Photo credits to John Goldstein at Gold Media.
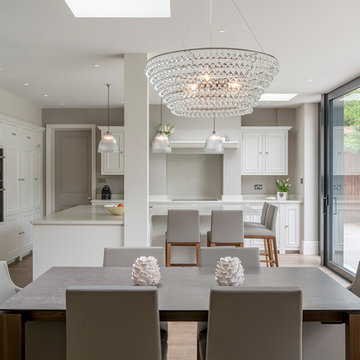
Large sliding windows by Southern Windows.
Modelo de comedor de cocina tradicional grande con suelo laminado
Modelo de comedor de cocina tradicional grande con suelo laminado
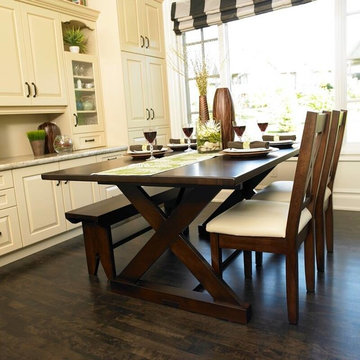
Kimberly "Sawbuck" Table
Over 30 Paints and Stains Availible
Modelo de comedor de cocina campestre de tamaño medio con paredes azules, suelo laminado y suelo marrón
Modelo de comedor de cocina campestre de tamaño medio con paredes azules, suelo laminado y suelo marrón
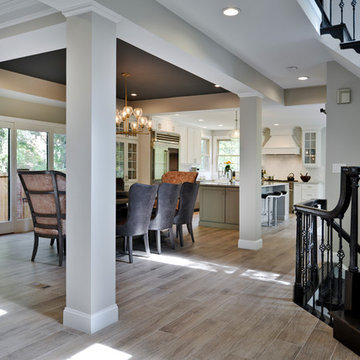
A family in McLean VA decided to remodel two levels of their home.
There was wasted floor space and disconnections throughout the living room and dining room area. The family room was very small and had a closet as washer and dryer closet. Two walls separating kitchen from adjacent dining room and family room.
After several design meetings, the final blue print went into construction phase, gutting entire kitchen, family room, laundry room, open balcony.
We built a seamless main level floor. The laundry room was relocated and we built a new space on the second floor for their convenience.
The family room was expanded into the laundry room space, the kitchen expanded its wing into the adjacent family room and dining room, with a large middle Island that made it all stand tall.
The use of extended lighting throughout the two levels has made this project brighter than ever. A walk -in pantry with pocket doors was added in hallway. We deleted two structure columns by the way of using large span beams, opening up the space. The open foyer was floored in and expanded the dining room over it.
All new porcelain tile was installed in main level, a floor to ceiling fireplace(two story brick fireplace) was faced with highly decorative stone.
The second floor was open to the two story living room, we replaced all handrails and spindles with Rod iron and stained handrails to match new floors. A new butler area with under cabinet beverage center was added in the living room area.
The den was torn up and given stain grade paneling and molding to give a deep and mysterious look to the new library.
The powder room was gutted, redefined, one doorway to the den was closed up and converted into a vanity space with glass accent background and built in niche.
Upscale appliances and decorative mosaic back splash, fancy lighting fixtures and farm sink are all signature marks of the kitchen remodel portion of this amazing project.
I don't think there is only one thing to define the interior remodeling of this revamped home, the transformation has been so grand.
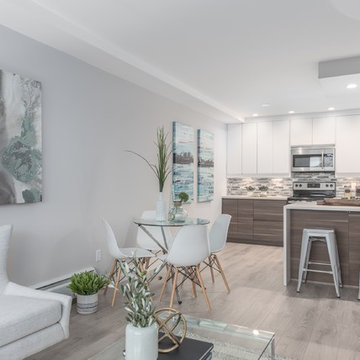
Imagen de comedor de cocina actual de tamaño medio con paredes grises, suelo laminado y suelo gris
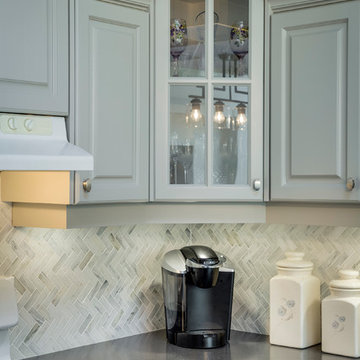
This beautiful backsplash adds texture and depth to this great space. It ties in all 3 colours used in the cabinets. Photo credits to John Goldstein at Gold Media.
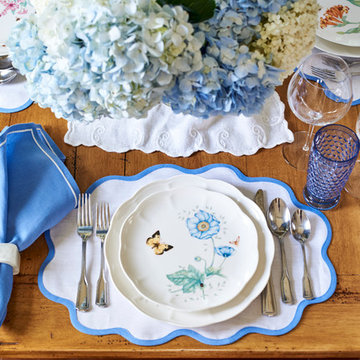
The table is set with a a decorative motif of florals and butterflies. Unique shaped placemats, matching napkin linens and deep blue glassware to adorn the dining room's tabletop.
Photography: Vic Wahby Photography
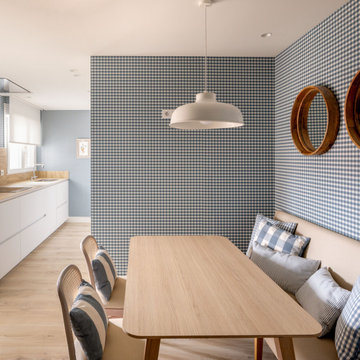
Modelo de comedor de cocina clásico renovado grande sin chimenea con paredes azules, suelo laminado, suelo beige y papel pintado
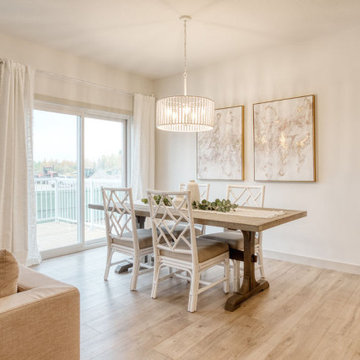
Imagen de comedor de cocina tradicional de tamaño medio con paredes beige, suelo laminado y suelo beige
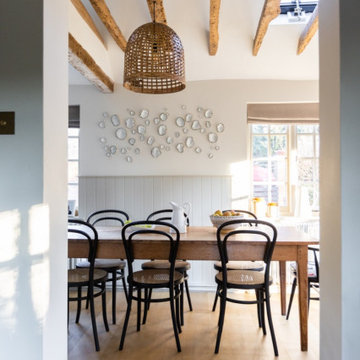
A light filled kitchen featuring a mix of woods; old ceiling beams, a vintage farmhouse table and engineered oak wooden floor, paired with Thonet Bentwood cafe style chairs. The Farrow & Ball 'Off White' painted walls are the perfect backdrop to complement the client's unique artwork.
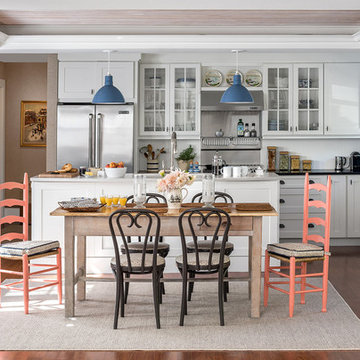
Diseño de comedor de cocina de estilo de casa de campo de tamaño medio con suelo laminado, suelo marrón y paredes beige
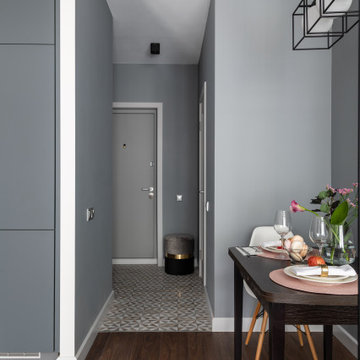
вид на столовую зону и прихожую
Ejemplo de comedor de cocina contemporáneo pequeño con paredes grises, suelo laminado y suelo marrón
Ejemplo de comedor de cocina contemporáneo pequeño con paredes grises, suelo laminado y suelo marrón
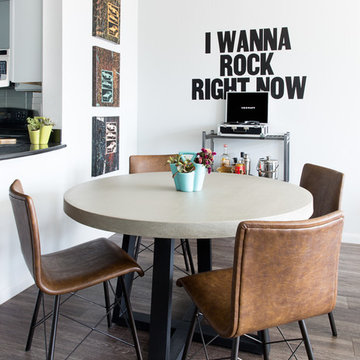
Project for Guild Lodging, LLC.
Photography by Molly Winters
Ejemplo de comedor de cocina moderno pequeño con paredes grises y suelo laminado
Ejemplo de comedor de cocina moderno pequeño con paredes grises y suelo laminado
1.618 fotos de comedores de cocina con suelo laminado
7
