1.621 fotos de comedores de cocina con suelo laminado
Filtrar por
Presupuesto
Ordenar por:Popular hoy
101 - 120 de 1621 fotos
Artículo 1 de 3
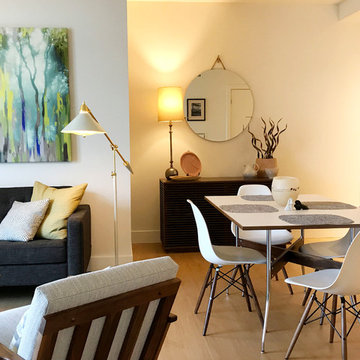
We were excited by the Maxim Articulating Lamp at Jonathan Adler which acted as an impetus for this room design. The decorative pillow fabrics dictated our color scheme with the MidCentury area rug setting the tone. Downtown High Rise Apartment, Stratus, Seattle, WA. Belltown Design. Photography by Robbie Liddane and Paula McHugh
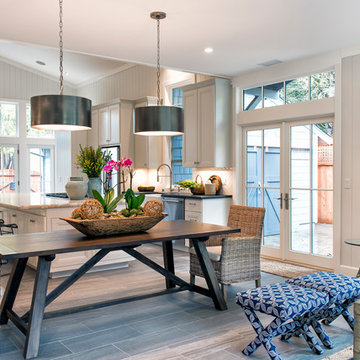
After purchasing a vacation home on the Russian River in Monte Rio, a small hamlet in Sonoma County, California, the owner wanted to embark on a full-scale renovation starting with a new floor plan, re-envisioning the exterior and creating a "get-away" haven to relax in with family and friends. The original single-story house was built in the 1950's and added onto and renovated over the years. The home needed to be completely re-done. The house was taken down to the studs, re-organized, and re-built from a space planning and design perspective. For this project, the homeowner selected Integrity® Wood-Ultrex® Windows and French Doors for both their beauty and value. The windows and doors added a level of architectural styling that helped achieve the project’s aesthetic goals.
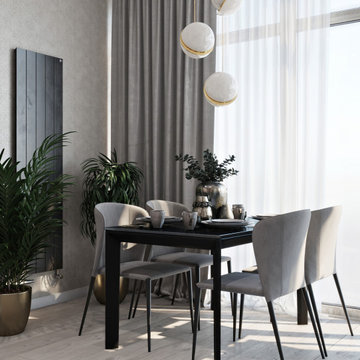
Modelo de comedor de cocina contemporáneo de tamaño medio con paredes beige, suelo laminado y suelo beige
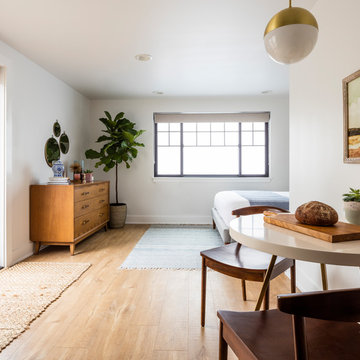
This one is near and dear to my heart. Not only is it in my own backyard, it is also the first remodel project I've gotten to do for myself! This space was previously a detached two car garage in our backyard. Seeing it transform from such a utilitarian, dingy garage to a bright and cheery little retreat was so much fun and so rewarding! This space was slated to be an AirBNB from the start and I knew I wanted to design it for the adventure seeker, the savvy traveler, and those who appreciate all the little design details . My goal was to make a warm and inviting space that our guests would look forward to coming back to after a full day of exploring the city or gorgeous mountains and trails that define the Pacific Northwest. I also wanted to make a few bold choices, like the hunter green kitchen cabinets or patterned tile, because while a lot of people might be too timid to make those choice for their own home, who doesn't love trying it on for a few days?At the end of the day I am so happy with how it all turned out!
---
Project designed by interior design studio Kimberlee Marie Interiors. They serve the Seattle metro area including Seattle, Bellevue, Kirkland, Medina, Clyde Hill, and Hunts Point.
For more about Kimberlee Marie Interiors, see here: https://www.kimberleemarie.com/
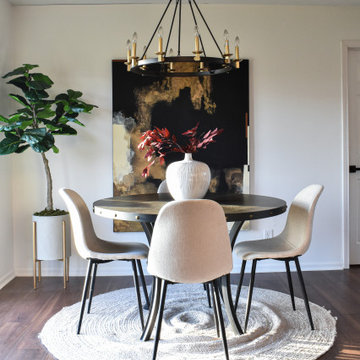
Ejemplo de comedor de cocina de estilo de casa de campo de tamaño medio con paredes blancas, suelo laminado y suelo marrón
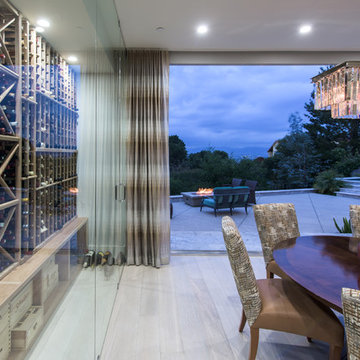
The Fleetwood pocket doors open the dining room up onto the backyard
Foto de comedor de cocina actual de tamaño medio sin chimenea con paredes blancas, suelo laminado y suelo blanco
Foto de comedor de cocina actual de tamaño medio sin chimenea con paredes blancas, suelo laminado y suelo blanco
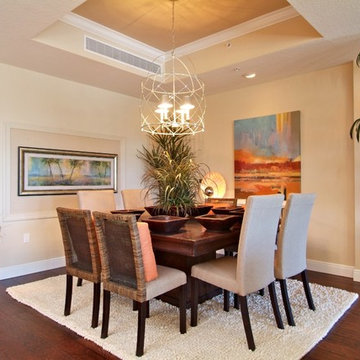
Foto de comedor de cocina tropical de tamaño medio sin chimenea con paredes beige, suelo laminado y suelo marrón
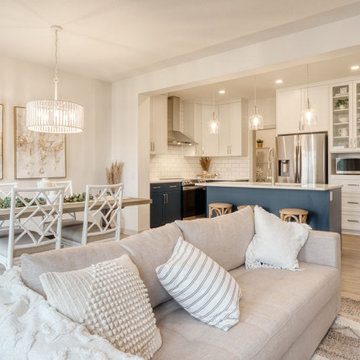
Modelo de comedor de cocina clásico de tamaño medio con paredes beige, suelo laminado y suelo beige
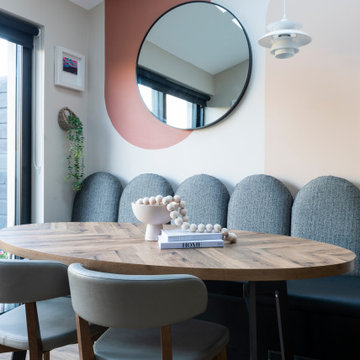
The brief for this project involved a full house renovation, and extension to reconfigure the ground floor layout. To maximise the untapped potential and make the most out of the existing space for a busy family home.
When we spoke with the homeowner about their project, it was clear that for them, this wasn’t just about a renovation or extension. It was about creating a home that really worked for them and their lifestyle. We built in plenty of storage, a large dining area so they could entertain family and friends easily. And instead of treating each space as a box with no connections between them, we designed a space to create a seamless flow throughout.
A complete refurbishment and interior design project, for this bold and brave colourful client. The kitchen was designed and all finishes were specified to create a warm modern take on a classic kitchen. Layered lighting was used in all the rooms to create a moody atmosphere. We designed fitted seating in the dining area and bespoke joinery to complete the look. We created a light filled dining space extension full of personality, with black glazing to connect to the garden and outdoor living.

This room is the new eat-in area we created, behind the barn door is a laundry room.
Diseño de comedor de cocina abovedado de estilo de casa de campo extra grande con paredes beige, suelo laminado, todas las chimeneas, piedra de revestimiento, suelo gris y boiserie
Diseño de comedor de cocina abovedado de estilo de casa de campo extra grande con paredes beige, suelo laminado, todas las chimeneas, piedra de revestimiento, suelo gris y boiserie
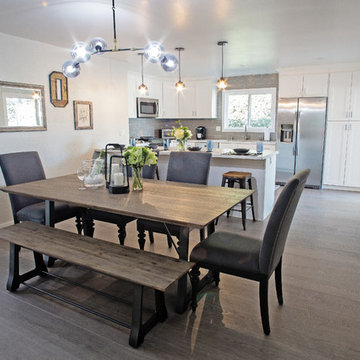
The dining room received a whole new look with new grey tone water resistant laminate flooring since the sliding door leads to a pool, new grey wall color, new chandelier and comfortable contemporary furniture and decor. What once only sat 4 now can accommodate up to 10 comfortably. General contractor: RM Builders & Development. Photo credit: Michael Anthony of 8X10 Proofs.
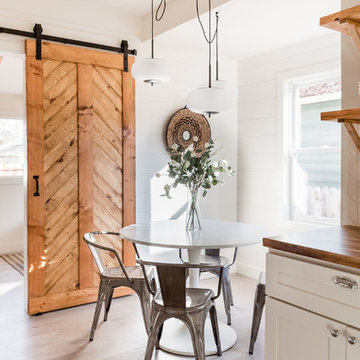
Stephanie Russo Photography
Imagen de comedor de cocina de estilo de casa de campo pequeño con paredes blancas, suelo laminado y suelo gris
Imagen de comedor de cocina de estilo de casa de campo pequeño con paredes blancas, suelo laminado y suelo gris
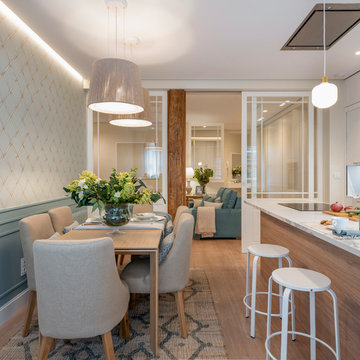
Cocina comedor con puertas correderas en madera y cristal que dan al salón. Pilar de madera recuperado y tratado. Diseño de comedor acogedor con sillas tapizadas en lino y patas de madera de roble. Mesa de madera de roble, modelo Iru, de Ondarreta. Centro de flores de Sube Interiorismo. Lámparas colgantes sobre la mesa de comedor modelo Rafia, de Fambuena. Pared azul con zócalo empanelado y parte superior empapelado con papel pintado de Cole & Son. Cocina blanca, de Santos Estudio Bilbao, con isla, encimera imitación mármol blanco, sobre la que se suspenden dos lámparas colgantes modelo Amp, de Normann Copenhagen. Iluminación en Susaeta Iluminación. Taburetes blancos, modelo Chico, de Ondarreta. Suelo laminado, flotante, de Meister.
Proyecto diseño y ejecución de reforma integral: Sube Interiorismo. Fotógrafo: Erlantz Biderbost
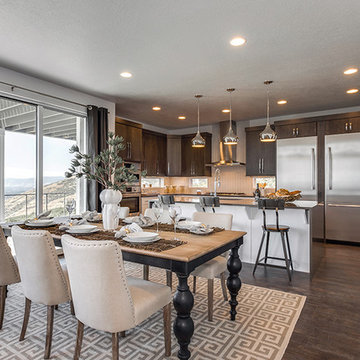
Ann Parris
Foto de comedor de cocina tradicional renovado de tamaño medio con paredes blancas, suelo laminado y suelo marrón
Foto de comedor de cocina tradicional renovado de tamaño medio con paredes blancas, suelo laminado y suelo marrón
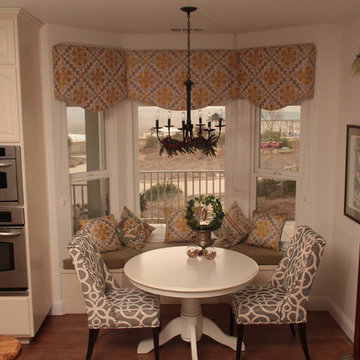
Terry M. Leake
Diseño de comedor de cocina clásico renovado de tamaño medio con paredes beige, suelo laminado y suelo marrón
Diseño de comedor de cocina clásico renovado de tamaño medio con paredes beige, suelo laminado y suelo marrón
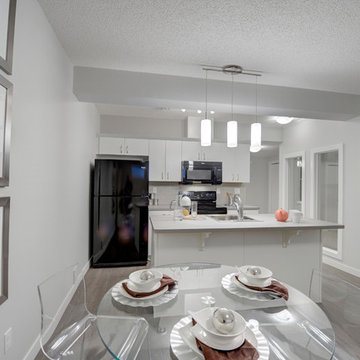
Imagen de comedor de cocina tradicional renovado pequeño con paredes grises y suelo laminado
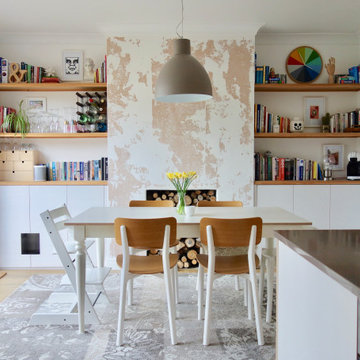
Ejemplo de comedor de cocina escandinavo de tamaño medio con suelo laminado y suelo marrón
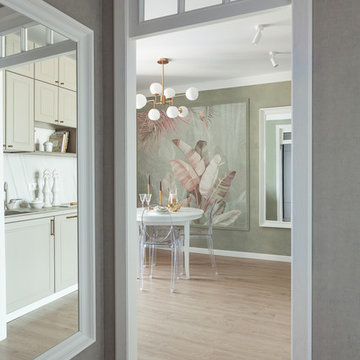
Небольшая столовая группа. Белый круглый стол раскладывается и превращается в овал. Прозрачные стулья дают визуальную легкость и не загромождают пространство. Фреска задает настроение.
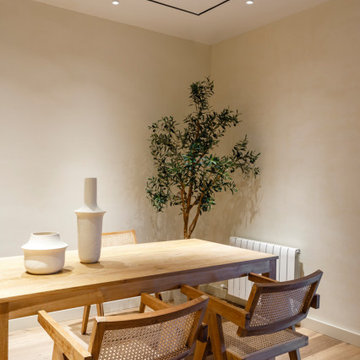
Ejemplo de comedor de cocina minimalista grande con paredes beige, suelo laminado y suelo marrón
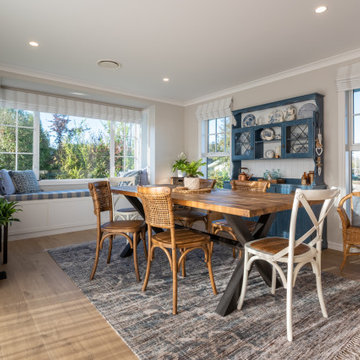
Dining end of open plan kitchen dining area in blue and white colour scheme where old meets new.
Imagen de comedor de cocina costero de tamaño medio con paredes beige, suelo laminado y suelo beige
Imagen de comedor de cocina costero de tamaño medio con paredes beige, suelo laminado y suelo beige
1.621 fotos de comedores de cocina con suelo laminado
6