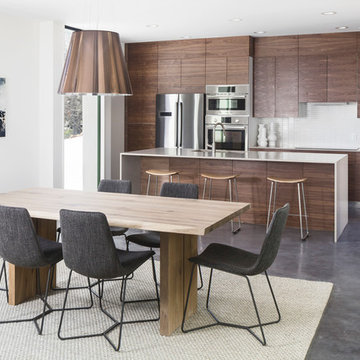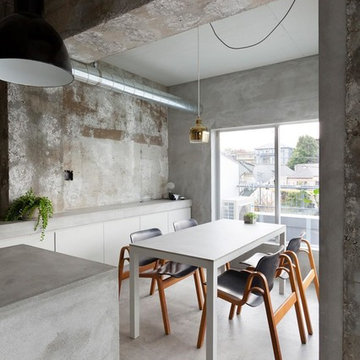2.224 fotos de comedores de cocina con suelo de cemento
Filtrar por
Presupuesto
Ordenar por:Popular hoy
101 - 120 de 2224 fotos
Artículo 1 de 3
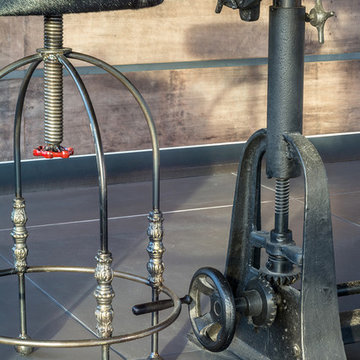
gorgeous details of this adjustable height dining table and hide on hair bar stool.
Photo by Gerard Garcia @gerardgarcia
Ejemplo de comedor de cocina industrial pequeño con suelo de cemento y suelo gris
Ejemplo de comedor de cocina industrial pequeño con suelo de cemento y suelo gris
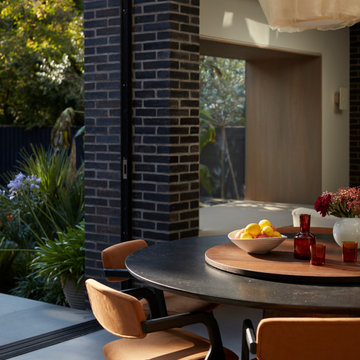
See https://blackandmilk.co.uk/interior-design-portfolio/ for more details.
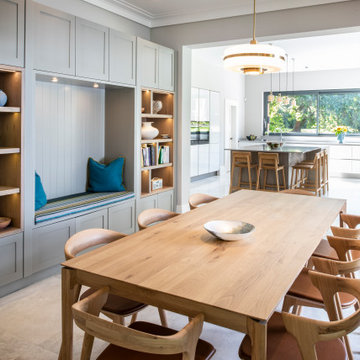
Modelo de comedor de cocina clásico renovado grande con paredes grises, suelo de cemento y suelo gris
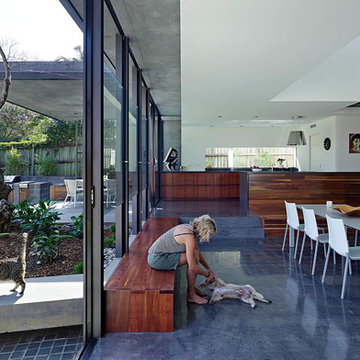
Builder- Natural LIfestyle Homes, My House Builders
Photos- Christopher F Jones
Imagen de comedor de cocina contemporáneo con paredes blancas y suelo de cemento
Imagen de comedor de cocina contemporáneo con paredes blancas y suelo de cemento
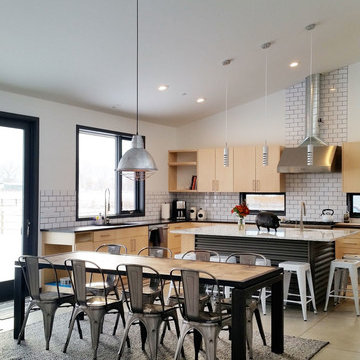
After their Niwot, Colorado, home was inundated with floodwater and mud in the historic 2013 flood, the owners brought their “glass is half full” zest for life to the process of restarting their lives in a modest budget-conscious home. It wouldn’t have been possible without the goodwill of neighbors, friends, strangers, donated services, and their own grit and full engagement in the building process.
Water-shed Revival is a 2000 square foot home designed for social engagement, inside-outside living, the joy of cooking, and soaking in the sun and mountain views. The lofty space under the shed roof speaks of farm structures, but with a twist of the modern vis-à-vis clerestory windows and glass walls. Concrete floors act as a passive solar heat sink for a constant sense of thermal comfort, not to mention a relief for muddy pet paw cleanups. Cost-effective structure and material choices, such as corrugated metal and HardiePanel siding, point this home and this couple toward a renewed future.
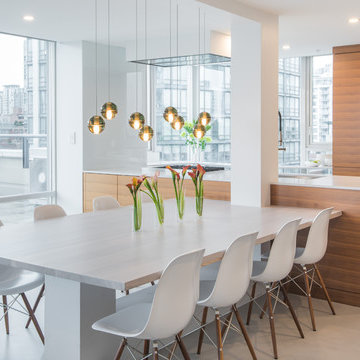
Bookmatch Rift and Quarter Oak Dinner Table with smooth concrete floors to match, Bocci 14 lights to enhance the character.
Ejemplo de comedor de cocina minimalista grande con paredes blancas, suelo de cemento y marco de chimenea de madera
Ejemplo de comedor de cocina minimalista grande con paredes blancas, suelo de cemento y marco de chimenea de madera
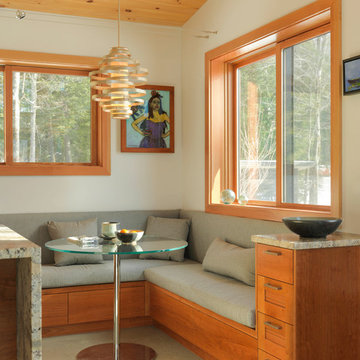
Photo Credit: Susan Teare
Foto de comedor de cocina contemporáneo pequeño sin chimenea con paredes blancas, suelo de cemento y suelo gris
Foto de comedor de cocina contemporáneo pequeño sin chimenea con paredes blancas, suelo de cemento y suelo gris
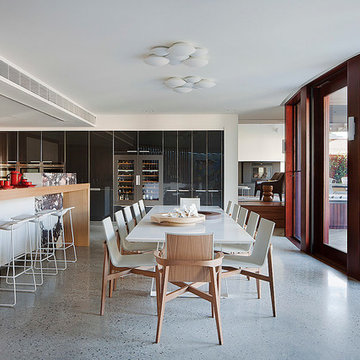
Shannon McGrath
Ejemplo de comedor de cocina actual grande con suelo de cemento y paredes blancas
Ejemplo de comedor de cocina actual grande con suelo de cemento y paredes blancas
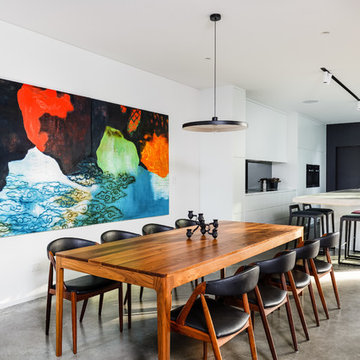
Art Haus and Co
Foto de comedor de cocina actual con paredes blancas, suelo de cemento y suelo gris
Foto de comedor de cocina actual con paredes blancas, suelo de cemento y suelo gris
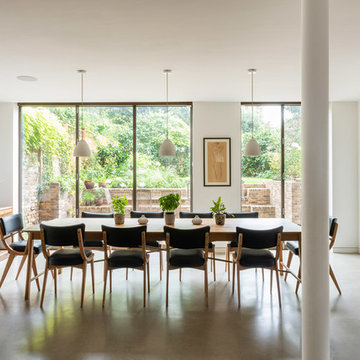
Caroline Mardon
Foto de comedor de cocina nórdico grande con suelo de cemento, suelo gris y paredes blancas
Foto de comedor de cocina nórdico grande con suelo de cemento, suelo gris y paredes blancas

Images by Nic LeHoux
Designed as a home and studio for a photographer and his young family, Lightbox is located on a peninsula that extends south from British Columbia across the border to Point Roberts. The densely forested site lies beside a 180-acre park that overlooks the Strait of Georgia, the San Juan Islands and the Puget Sound.
Having experienced the world from under a black focusing cloth and large format camera lens, the photographer has a special fondness for simplicity and an appreciation of unique, genuine and well-crafted details.
The home was made decidedly modest, in size and means, with a building skin utilizing simple materials in a straightforward yet innovative configuration. The result is a structure crafted from affordable and common materials such as exposed wood two-bys that form the structural frame and directly support a prefabricated aluminum window system of standard glazing units uniformly sized to reduce the complexity and overall cost.
Accessed from the west on a sloped boardwalk that bisects its two contrasting forms, the house sits lightly on the land above the forest floor.
A south facing two-story glassy cage for living captures the sun and view as it celebrates the interplay of light and shadow in the forest. To the north, stairs are contained in a thin wooden box stained black with a traditional Finnish pine tar coating. Narrow apertures in the otherwise solid dark wooden wall sharply focus the vibrant cropped views of the old growth fir trees at the edge of the deep forest.
Lightbox is an uncomplicated yet powerful gesture that enables one to view the subtlety and beauty of the site while providing comfort and pleasure in the constantly changing light of the forest.
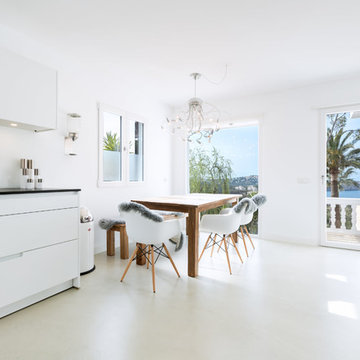
Ejemplo de comedor de cocina mediterráneo de tamaño medio sin chimenea con paredes blancas y suelo de cemento
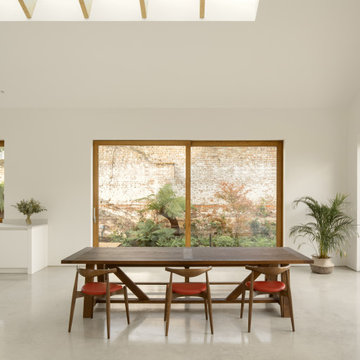
Modelo de comedor de cocina abovedado contemporáneo grande con paredes blancas, suelo de cemento y suelo gris
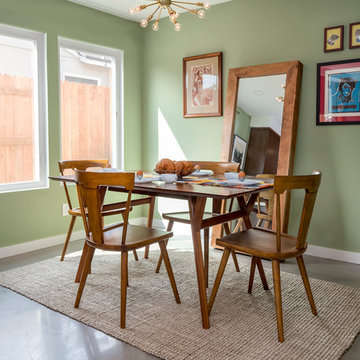
Our homeowners approached us for design help shortly after purchasing a fixer upper. They wanted to redesign the home into an open concept plan. Their goal was something that would serve multiple functions: allow them to entertain small groups while accommodating their two small children not only now but into the future as they grow up and have social lives of their own. They wanted the kitchen opened up to the living room to create a Great Room. The living room was also in need of an update including the bulky, existing brick fireplace. They were interested in an aesthetic that would have a mid-century flair with a modern layout. We added built-in cabinetry on either side of the fireplace mimicking the wood and stain color true to the era. The adjacent Family Room, needed minor updates to carry the mid-century flavor throughout.
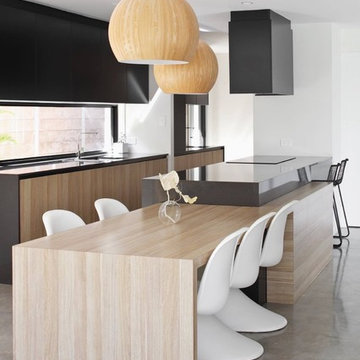
Ejemplo de comedor de cocina industrial sin chimenea con paredes blancas y suelo de cemento
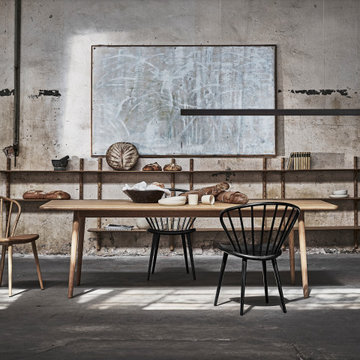
Обеденная зона с большим прямоугольным столом из массива дерева и деревнями стульями
Ejemplo de comedor de cocina escandinavo con paredes beige, suelo de cemento y suelo gris
Ejemplo de comedor de cocina escandinavo con paredes beige, suelo de cemento y suelo gris
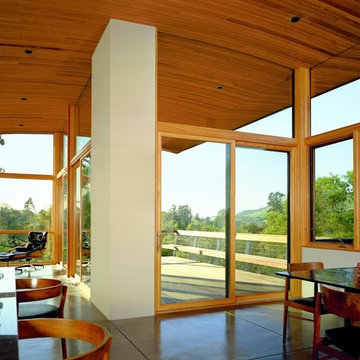
Marvin Windows and Doors Sliding Patio Door. Sophisticated contemporary design and energy efficient.
What statement is your door making? The right door can say a lot about a home. That’s why AVI offers a wide selection of door options from Marvin. Choose from sliding and swinging patio doors, scenic doors and more. All complemented by a full variety of hardware finishes and styles, interior wood and endless exterior door choices.
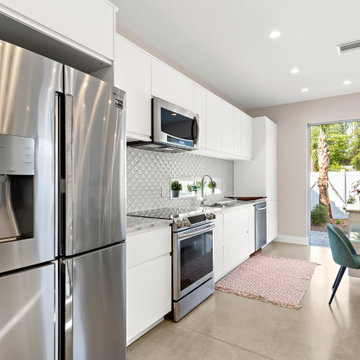
Kitchen/Dining area inside one townhome. We built 4 townhomes for a real estate investor. Each unit is a 4 bedroom, 3.5 bath. View the virtual tour at: https://my.matterport.com/show/?m=8FVXhVbNngD
2.224 fotos de comedores de cocina con suelo de cemento
6
