1.304 fotos de comedores de cocina con suelo blanco
Filtrar por
Presupuesto
Ordenar por:Popular hoy
41 - 60 de 1304 fotos
Artículo 1 de 3
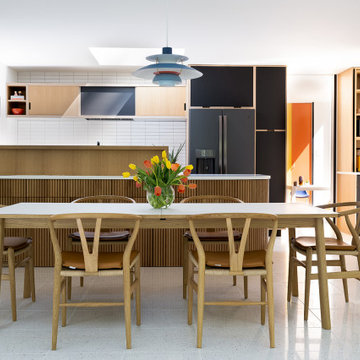
Nearly two decades ago now, Susan and her husband put a letter in the mailbox of this eastside home: "If you have any interest in selling, please reach out." But really, who would give up a Flansburgh House?
Fast forward to 2020, when the house went on the market! By then it was clear that three children and a busy home design studio couldn't be crammed into this efficient footprint. But what's second best to moving into your dream home? Being asked to redesign the functional core for the family that was.
In this classic Flansburgh layout, all the rooms align tidily in a square around a central hall and open air atrium. As such, all the spaces are both connected to one another and also private; and all allow for visual access to the outdoors in two directions—toward the atrium and toward the exterior. All except, in this case, the utilitarian galley kitchen. That space, oft-relegated to second class in midcentury architecture, got the shaft, with narrow doorways on two ends and no good visual access to the atrium or the outside. Who spends time in the kitchen anyway?
As is often the case with even the very best midcentury architecture, the kitchen at the Flansburgh House needed to be modernized; appliances and cabinetry have come a long way since 1970, but our culture has evolved too, becoming more casual and open in ways we at SYH believe are here to stay. People (gasp!) do spend time—lots of time!—in their kitchens! Nonetheless, our goal was to make this kitchen look as if it had been designed this way by Earl Flansburgh himself.
The house came to us full of bold, bright color. We edited out some of it (along with the walls it was on) but kept and built upon the stunning red, orange and yellow closet doors in the family room adjacent to the kitchen. That pop was balanced by a few colorful midcentury pieces that our clients already owned, and the stunning light and verdant green coming in from both the atrium and the perimeter of the house, not to mention the many skylights. Thus, the rest of the space just needed to quiet down and be a beautiful, if neutral, foil. White terrazzo tile grounds custom plywood and black cabinetry, offset by a half wall that offers both camouflage for the cooking mess and also storage below, hidden behind seamless oak tambour.
Contractor: Rusty Peterson
Cabinetry: Stoll's Woodworking
Photographer: Sarah Shields
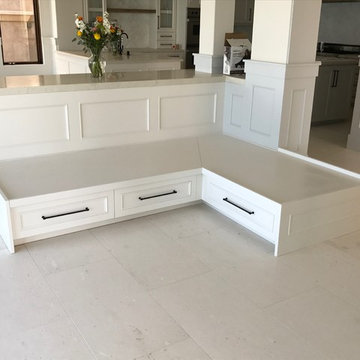
Foto de comedor de cocina costero de tamaño medio sin chimenea con paredes blancas, suelo de travertino y suelo blanco

Fully integrated Signature Estate featuring Creston controls and Crestron panelized lighting, and Crestron motorized shades and draperies, whole-house audio and video, HVAC, voice and video communication atboth both the front door and gate. Modern, warm, and clean-line design, with total custom details and finishes. The front includes a serene and impressive atrium foyer with two-story floor to ceiling glass walls and multi-level fire/water fountains on either side of the grand bronze aluminum pivot entry door. Elegant extra-large 47'' imported white porcelain tile runs seamlessly to the rear exterior pool deck, and a dark stained oak wood is found on the stairway treads and second floor. The great room has an incredible Neolith onyx wall and see-through linear gas fireplace and is appointed perfectly for views of the zero edge pool and waterway. The center spine stainless steel staircase has a smoked glass railing and wood handrail.
Photo courtesy Royal Palm Properties
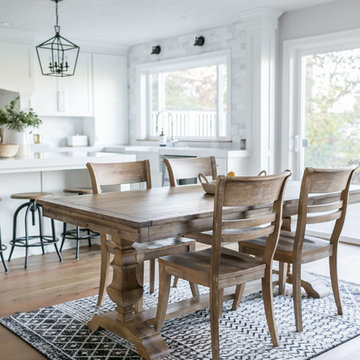
Braevin
Imagen de comedor de cocina actual de tamaño medio con paredes grises, suelo de madera clara y suelo blanco
Imagen de comedor de cocina actual de tamaño medio con paredes grises, suelo de madera clara y suelo blanco
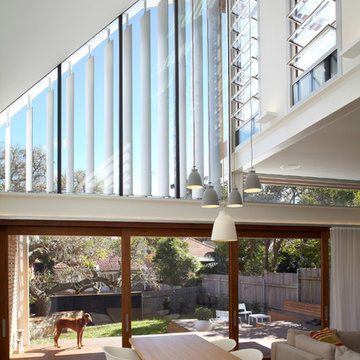
Nick Bowers
Modelo de comedor de cocina contemporáneo grande con paredes blancas, suelo de cemento y suelo blanco
Modelo de comedor de cocina contemporáneo grande con paredes blancas, suelo de cemento y suelo blanco
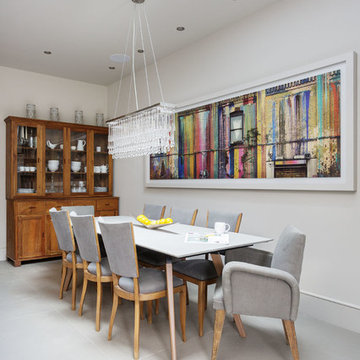
Thanks to our sister company HUX LONDON for the kitchen and joinery.
https://hux-london.co.uk/
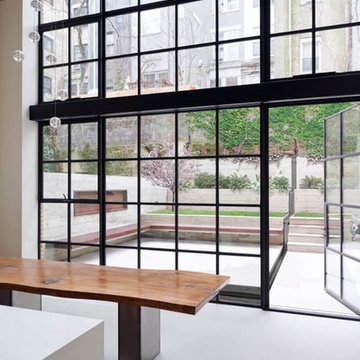
Imagen de comedor de cocina moderno pequeño sin chimenea con paredes beige y suelo blanco
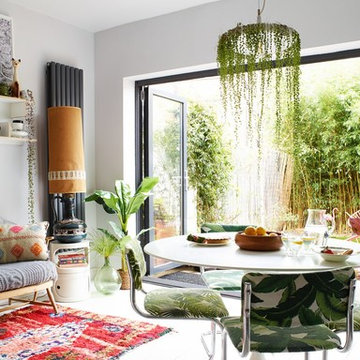
Rachael Smith
Imagen de comedor de cocina bohemio de tamaño medio con suelo de madera pintada y suelo blanco
Imagen de comedor de cocina bohemio de tamaño medio con suelo de madera pintada y suelo blanco
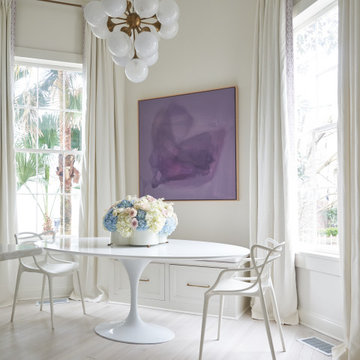
Imagen de comedor de cocina tradicional renovado grande con suelo de madera clara y suelo blanco
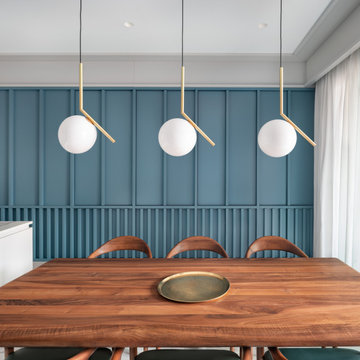
kitchen, blue,
Modelo de comedor de cocina moderno de tamaño medio con paredes azules y suelo blanco
Modelo de comedor de cocina moderno de tamaño medio con paredes azules y suelo blanco
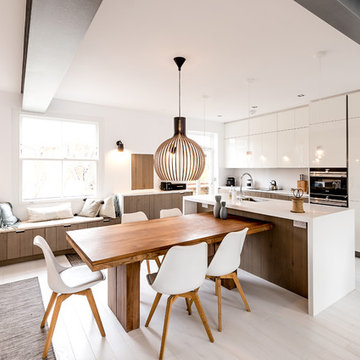
Foto de comedor de cocina contemporáneo con paredes blancas, suelo de madera pintada y suelo blanco
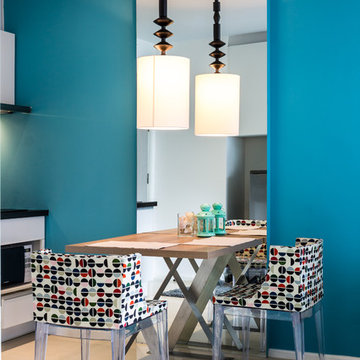
Modelo de comedor de cocina contemporáneo pequeño con paredes azules, suelo de baldosas de porcelana y suelo blanco
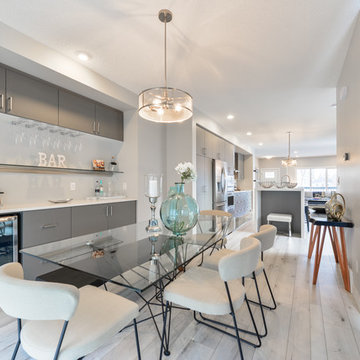
The dining nook in this home sits at the rear of the home with access to the deck through a sliding door. The custom built in bar with gray cabinets, a glass floating shelf and bar fridge makes for efficient entertaining. The white vinyl floors flow through the entire main floor and are paired with gray walls and white trim.
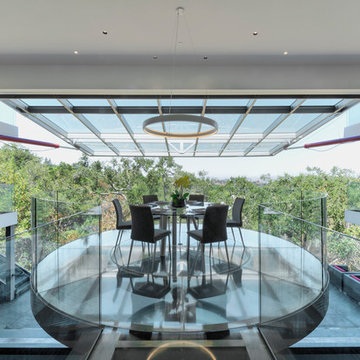
Peter Giles
Modelo de comedor de cocina contemporáneo extra grande con suelo de baldosas de porcelana y suelo blanco
Modelo de comedor de cocina contemporáneo extra grande con suelo de baldosas de porcelana y suelo blanco

Modelo de comedor de cocina contemporáneo sin chimenea con paredes blancas, suelo de baldosas de porcelana y suelo blanco

Trousdale Beverly Hills luxury home modern fireplace & dining room. Photo by Jason Speth.
Foto de comedor de cocina blanco minimalista de tamaño medio con paredes beige, suelo de baldosas de porcelana, chimenea de doble cara, piedra de revestimiento, suelo blanco y bandeja
Foto de comedor de cocina blanco minimalista de tamaño medio con paredes beige, suelo de baldosas de porcelana, chimenea de doble cara, piedra de revestimiento, suelo blanco y bandeja
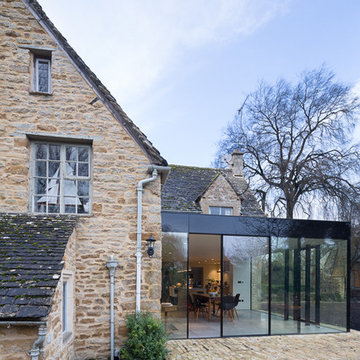
A glass extension to a grade II listed cottage with specialist glazing design and install by IQ Glass.
Foto de comedor de cocina clásico de tamaño medio sin chimenea con suelo blanco
Foto de comedor de cocina clásico de tamaño medio sin chimenea con suelo blanco

A closeup of the dining room. Large multi-slide doors open onto the pool area. Motorized solar shades lower at the push of a button on warmer days. The cabinet in the background conceals a television which automatically pops out when desired. To the right, a custom-built cabinet comprises two enclosed storage units and a lit glass shelved display.
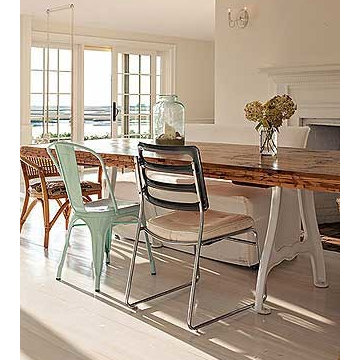
My client came to us with a request to make a contemporary meets warm and inviting 17 foot dining table using only 15 foot long, extra wide "Kingswood" boards from their 1700's attic floor. The bases are vintage cast iron circa 1900 Adam's Brothers - Providence, RI.
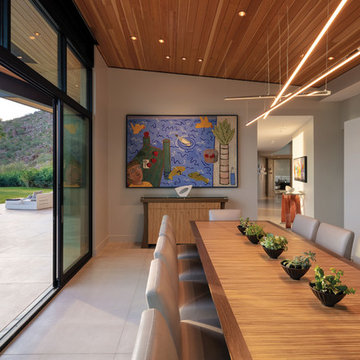
arch.photos
Ejemplo de comedor de cocina actual de tamaño medio con paredes blancas, suelo de cemento y suelo blanco
Ejemplo de comedor de cocina actual de tamaño medio con paredes blancas, suelo de cemento y suelo blanco
1.304 fotos de comedores de cocina con suelo blanco
3