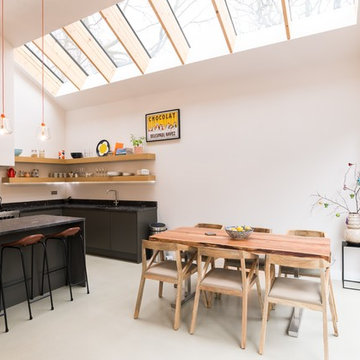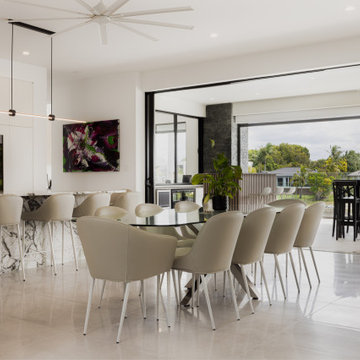1.304 fotos de comedores de cocina con suelo blanco
Ordenar por:Popular hoy
161 - 180 de 1304 fotos
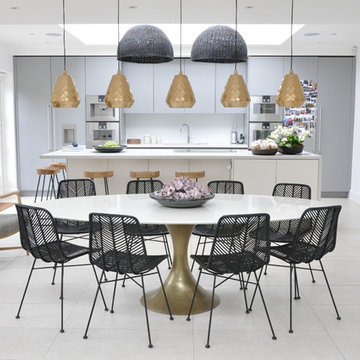
Imagen de comedor de cocina contemporáneo de tamaño medio con paredes blancas y suelo blanco
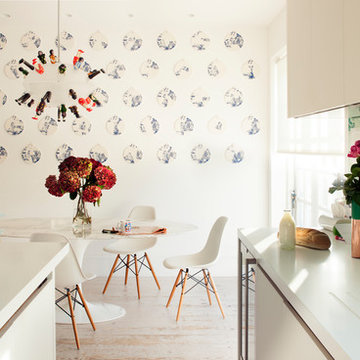
Philip Vile
Imagen de comedor de cocina contemporáneo de tamaño medio con suelo de madera pintada y suelo blanco
Imagen de comedor de cocina contemporáneo de tamaño medio con suelo de madera pintada y suelo blanco

ハイサイドライトから空をとりこむ
ナカサ&パートナーズ
Diseño de comedor de cocina industrial grande con paredes blancas, suelo blanco y suelo de linóleo
Diseño de comedor de cocina industrial grande con paredes blancas, suelo blanco y suelo de linóleo
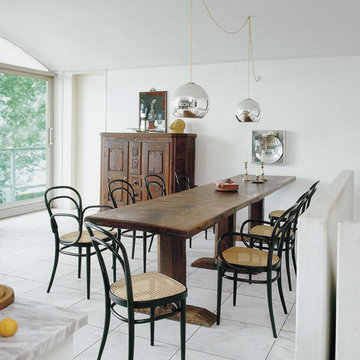
ミヒャエル・トーネットにより1859年にデザインされた、通称NO.14 と呼ばれる曲木の代名詞のような椅子、THONET(トーネット)214 です。その美しさと、軽さ、丈夫さによって永遠のモダンと言われてきました。
現在では籐の座面下がポリエステルメッシュで補強されているため、より耐久性も増しています。
※アームチェアは現在では生産されていません。
Size:W430 D520 H840 SH460
Material:木部はブナ材、ナチュラルまたは染色塗装仕上
Price:¥117,000

neuer Kücheneinbau, KitchenAid Kupfer
Modelo de comedor de cocina contemporáneo de tamaño medio sin chimenea con paredes blancas, suelo de bambú y suelo blanco
Modelo de comedor de cocina contemporáneo de tamaño medio sin chimenea con paredes blancas, suelo de bambú y suelo blanco
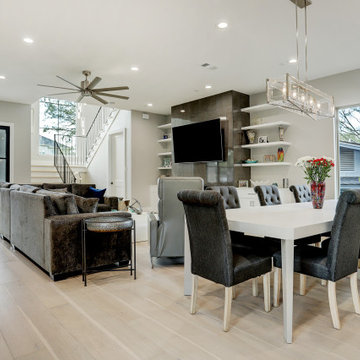
Open concept living/dining/kitchen area with beautiful finishes completes this stunning home.
Imagen de comedor de cocina actual de tamaño medio con paredes grises, suelo de madera clara, todas las chimeneas, marco de chimenea de baldosas y/o azulejos y suelo blanco
Imagen de comedor de cocina actual de tamaño medio con paredes grises, suelo de madera clara, todas las chimeneas, marco de chimenea de baldosas y/o azulejos y suelo blanco
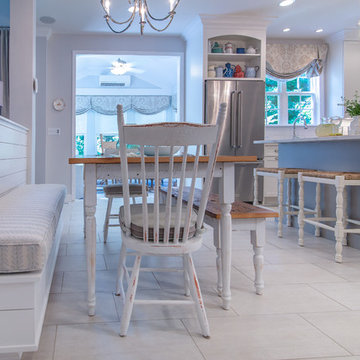
This dining space utilizes the small area. The built-in bench saves space and allows for a larger dining area. The shiplap on the built-in bench area gives this space another farmhouse touch.
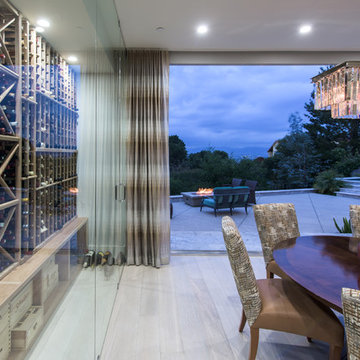
The Fleetwood pocket doors open the dining room up onto the backyard
Foto de comedor de cocina actual de tamaño medio sin chimenea con paredes blancas, suelo laminado y suelo blanco
Foto de comedor de cocina actual de tamaño medio sin chimenea con paredes blancas, suelo laminado y suelo blanco
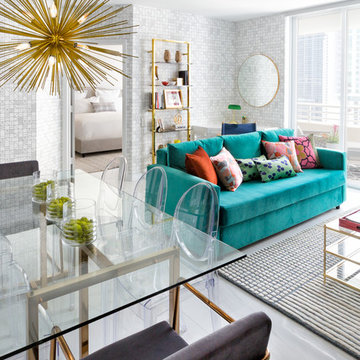
Feature in: Luxe Magazine Miami & South Florida Luxury Magazine
If visitors to Robyn and Allan Webb’s one-bedroom Miami apartment expect the typical all-white Miami aesthetic, they’ll be pleasantly surprised upon stepping inside. There, bold theatrical colors, like a black textured wallcovering and bright teal sofa, mix with funky patterns,
such as a black-and-white striped chair, to create a space that exudes charm. In fact, it’s the wife’s style that initially inspired the design for the home on the 20th floor of a Brickell Key high-rise. “As soon as I saw her with a green leather jacket draped across her shoulders, I knew we would be doing something chic that was nothing like the typical all- white modern Miami aesthetic,” says designer Maite Granda of Robyn’s ensemble the first time they met. The Webbs, who often vacation in Paris, also had a clear vision for their new Miami digs: They wanted it to exude their own modern interpretation of French decor.
“We wanted a home that was luxurious and beautiful,”
says Robyn, noting they were downsizing from a four-story residence in Alexandria, Virginia. “But it also had to be functional.”
To read more visit: https:
https://maitegranda.com/wp-content/uploads/2018/01/LX_MIA18_HOM_MaiteGranda_10.pdf
Rolando Diaz
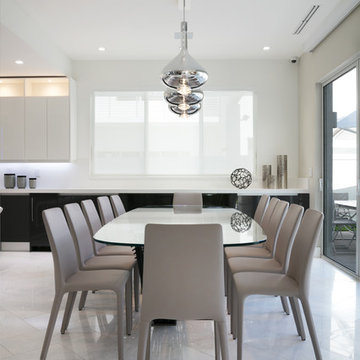
Diseño de comedor de cocina minimalista grande con paredes beige, suelo de mármol y suelo blanco
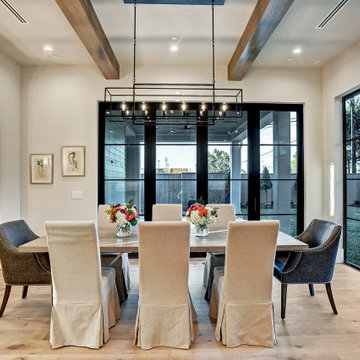
Custom Residential Architecture & Interiors by Brickmoon Design. Transitional Style Architecture
Foto de comedor de cocina tradicional renovado grande con paredes blancas, suelo de madera clara y suelo blanco
Foto de comedor de cocina tradicional renovado grande con paredes blancas, suelo de madera clara y suelo blanco
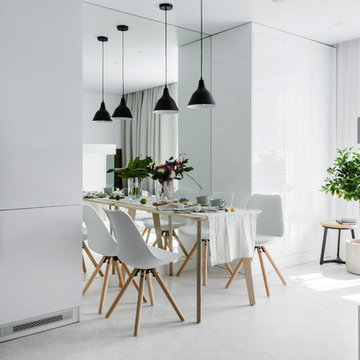
Анастасия Розонова
Ejemplo de comedor de cocina contemporáneo pequeño con paredes blancas, suelo vinílico, chimenea lineal, marco de chimenea de yeso y suelo blanco
Ejemplo de comedor de cocina contemporáneo pequeño con paredes blancas, suelo vinílico, chimenea lineal, marco de chimenea de yeso y suelo blanco
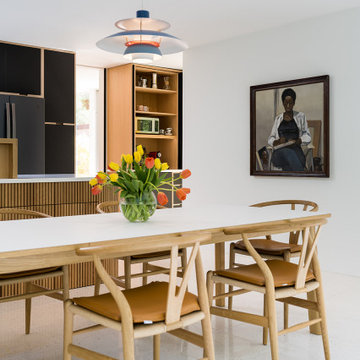
Nearly two decades ago now, Susan and her husband put a letter in the mailbox of this eastside home: "If you have any interest in selling, please reach out." But really, who would give up a Flansburgh House?
Fast forward to 2020, when the house went on the market! By then it was clear that three children and a busy home design studio couldn't be crammed into this efficient footprint. But what's second best to moving into your dream home? Being asked to redesign the functional core for the family that was.
In this classic Flansburgh layout, all the rooms align tidily in a square around a central hall and open air atrium. As such, all the spaces are both connected to one another and also private; and all allow for visual access to the outdoors in two directions—toward the atrium and toward the exterior. All except, in this case, the utilitarian galley kitchen. That space, oft-relegated to second class in midcentury architecture, got the shaft, with narrow doorways on two ends and no good visual access to the atrium or the outside. Who spends time in the kitchen anyway?
As is often the case with even the very best midcentury architecture, the kitchen at the Flansburgh House needed to be modernized; appliances and cabinetry have come a long way since 1970, but our culture has evolved too, becoming more casual and open in ways we at SYH believe are here to stay. People (gasp!) do spend time—lots of time!—in their kitchens! Nonetheless, our goal was to make this kitchen look as if it had been designed this way by Earl Flansburgh himself.
The house came to us full of bold, bright color. We edited out some of it (along with the walls it was on) but kept and built upon the stunning red, orange and yellow closet doors in the family room adjacent to the kitchen. That pop was balanced by a few colorful midcentury pieces that our clients already owned, and the stunning light and verdant green coming in from both the atrium and the perimeter of the house, not to mention the many skylights. Thus, the rest of the space just needed to quiet down and be a beautiful, if neutral, foil. White terrazzo tile grounds custom plywood and black cabinetry, offset by a half wall that offers both camouflage for the cooking mess and also storage below, hidden behind seamless oak tambour.
Contractor: Rusty Peterson
Cabinetry: Stoll's Woodworking
Photographer: Sarah Shields
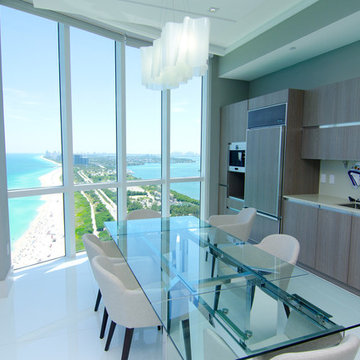
Modern dining room featuring Opalina Krystal Glass tile flooring. Photos provided by: Stambul USA, a full service construction firm experienced in building and remodeling residential, commercial or industrial projects. www.stambulusa.com
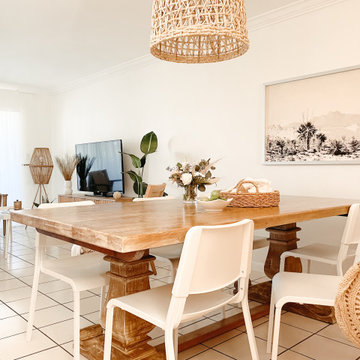
Welcome to our breathtaking vacation condo in Turks and Caicos, where boho and Scandi influences seamlessly blend together. This meticulously crafted rental property showcases a harmonious fusion of styles, resulting in a tranquil oasis. With careful attention to detail, we have curated a space that exudes a sense of serenity, while ensuring functionality and practicality at every turn.
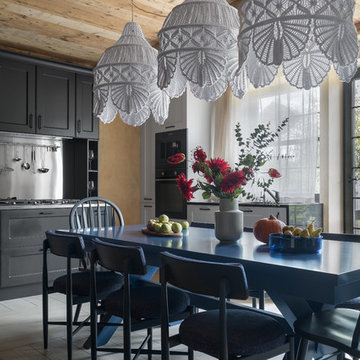
Антон и Марина Фруктовы создали интерьер в духе голландского домика с амбарными досками, натуральным камнем и винтажной мебелью. А через боковую стену буквально вышли на улицу, пристроив к помещению террасу.
Дачный ответ на НТВ
Фотограф - Полина Полудкина
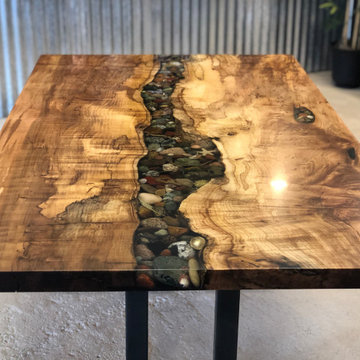
Live edge Maple dining table. The void is filled with rocks and shells encased in high-quality Chill Epoxy Resin. The epoxy is also used as a very thin top-coat to provide extra durability.
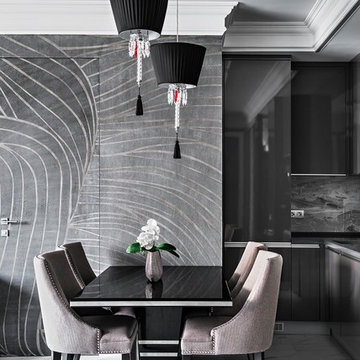
Андрей Волков
Foto de comedor de cocina actual de tamaño medio con paredes grises, suelo de baldosas de porcelana y suelo blanco
Foto de comedor de cocina actual de tamaño medio con paredes grises, suelo de baldosas de porcelana y suelo blanco
1.304 fotos de comedores de cocina con suelo blanco
9
