2.911 fotos de comedores de cocina con marco de chimenea de piedra
Filtrar por
Presupuesto
Ordenar por:Popular hoy
181 - 200 de 2911 fotos
Artículo 1 de 3

Diseño de comedor de cocina minimalista extra grande con paredes marrones, moqueta, chimeneas suspendidas, marco de chimenea de piedra, suelo multicolor, madera y madera
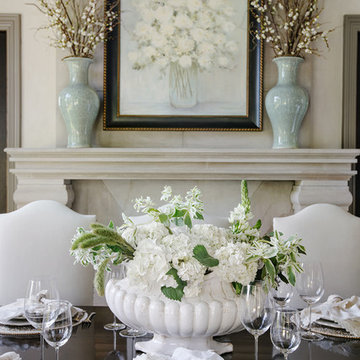
There’s no statelier way to dine than around the table of this gracious South Carolina mountain home. Far from rustic, the room’s warm and airy grandeur provides an elegant space for both casual meals and elegant soirees. Ivory plaster walls keep the space light, while dark gray moldings add depth. Displayed above the grand cast stone fireplace is a floral still life painting in a watery palette of seafoam and aqua. Celadon vases are filled with dried branches and buds, adding softness and height. Large side chairs are covered in cream leather and trimmed with bronze nails. The table is set with vanilla linen napkins, silver napkin rings and gold placemats. An arrangement of local hydrangeas fills a biscuit-glazed pot, finishes the lush tablescape
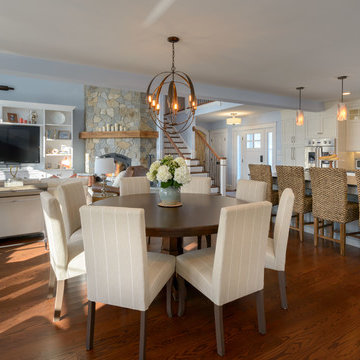
Kitchen designed by Linda Cloutier Kitchens & Baths; Photo by John Hession
Ejemplo de comedor de cocina clásico renovado de tamaño medio con suelo de madera en tonos medios, todas las chimeneas, marco de chimenea de piedra, paredes azules y suelo marrón
Ejemplo de comedor de cocina clásico renovado de tamaño medio con suelo de madera en tonos medios, todas las chimeneas, marco de chimenea de piedra, paredes azules y suelo marrón
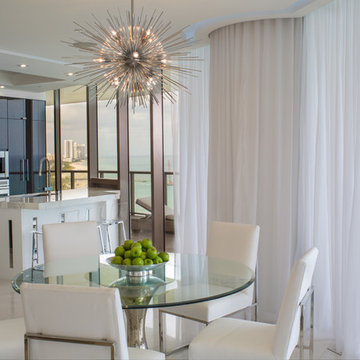
Modelo de comedor de cocina actual de tamaño medio con suelo de mármol, chimenea lineal, marco de chimenea de piedra y suelo blanco

Natural stone dimensional tile and river rock media transform an uninspiring double-sided gas fireplace. Removing the original French doors on either side of the fireplace allows the new ventless fireplace to command center stage, creating a large fluid space connecting the elegant breakfast room and bonus family room
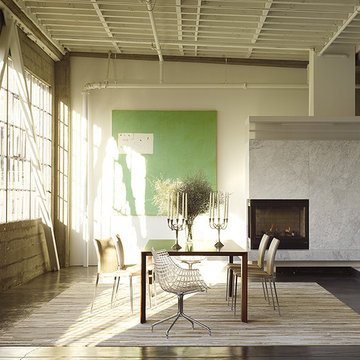
Diseño de comedor de cocina urbano grande con paredes blancas, suelo de cemento, chimenea de esquina, marco de chimenea de piedra y suelo gris
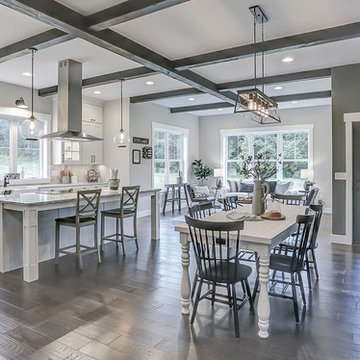
This grand 2-story home with first-floor owner’s suite includes a 3-car garage with spacious mudroom entry complete with built-in lockers. A stamped concrete walkway leads to the inviting front porch. Double doors open to the foyer with beautiful hardwood flooring that flows throughout the main living areas on the 1st floor. Sophisticated details throughout the home include lofty 10’ ceilings on the first floor and farmhouse door and window trim and baseboard. To the front of the home is the formal dining room featuring craftsman style wainscoting with chair rail and elegant tray ceiling. Decorative wooden beams adorn the ceiling in the kitchen, sitting area, and the breakfast area. The well-appointed kitchen features stainless steel appliances, attractive cabinetry with decorative crown molding, Hanstone countertops with tile backsplash, and an island with Cambria countertop. The breakfast area provides access to the spacious covered patio. A see-thru, stone surround fireplace connects the breakfast area and the airy living room. The owner’s suite, tucked to the back of the home, features a tray ceiling, stylish shiplap accent wall, and an expansive closet with custom shelving. The owner’s bathroom with cathedral ceiling includes a freestanding tub and custom tile shower. Additional rooms include a study with cathedral ceiling and rustic barn wood accent wall and a convenient bonus room for additional flexible living space. The 2nd floor boasts 3 additional bedrooms, 2 full bathrooms, and a loft that overlooks the living room.
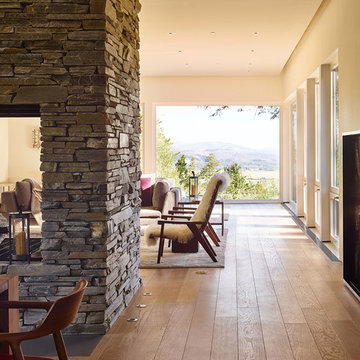
This residence, located slope side at the Jackson Hole Mountain Resort, was designed to accommodate a very large and gregarious family during their summer and winter retreats. Living spaces are elevated above the forest canopy on the second story in order to maximize sunlight and views. Exterior materials are rustic and durable, yet are also minimalist with pronounced textural contrast. The simple interior material palette of drywall, white oak, and gray stone creates a sense of cohesiveness throughout the house, and glass is used to create a sense of connection between key public spaces.
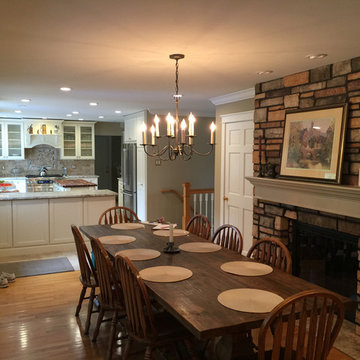
Foto de comedor de cocina campestre de tamaño medio con suelo de madera clara, todas las chimeneas, marco de chimenea de piedra, paredes beige y suelo marrón
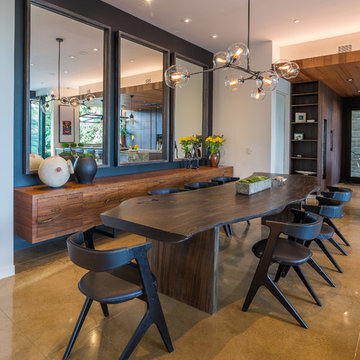
Cristopher Nolasco
Foto de comedor de cocina actual de tamaño medio con paredes beige, suelo de madera oscura y marco de chimenea de piedra
Foto de comedor de cocina actual de tamaño medio con paredes beige, suelo de madera oscura y marco de chimenea de piedra
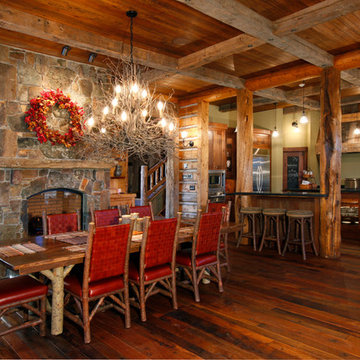
Brad Miller Photography
Foto de comedor de cocina tradicional grande con paredes marrones, suelo de madera oscura, todas las chimeneas y marco de chimenea de piedra
Foto de comedor de cocina tradicional grande con paredes marrones, suelo de madera oscura, todas las chimeneas y marco de chimenea de piedra

Breathtaking views of the incomparable Big Sur Coast, this classic Tuscan design of an Italian farmhouse, combined with a modern approach creates an ambiance of relaxed sophistication for this magnificent 95.73-acre, private coastal estate on California’s Coastal Ridge. Five-bedroom, 5.5-bath, 7,030 sq. ft. main house, and 864 sq. ft. caretaker house over 864 sq. ft. of garage and laundry facility. Commanding a ridge above the Pacific Ocean and Post Ranch Inn, this spectacular property has sweeping views of the California coastline and surrounding hills. “It’s as if a contemporary house were overlaid on a Tuscan farm-house ruin,” says decorator Craig Wright who created the interiors. The main residence was designed by renowned architect Mickey Muenning—the architect of Big Sur’s Post Ranch Inn, —who artfully combined the contemporary sensibility and the Tuscan vernacular, featuring vaulted ceilings, stained concrete floors, reclaimed Tuscan wood beams, antique Italian roof tiles and a stone tower. Beautifully designed for indoor/outdoor living; the grounds offer a plethora of comfortable and inviting places to lounge and enjoy the stunning views. No expense was spared in the construction of this exquisite estate.
Presented by Olivia Hsu Decker
+1 415.720.5915
+1 415.435.1600
Decker Bullock Sotheby's International Realty

Modelo de comedor de cocina tradicional renovado de tamaño medio con paredes grises, suelo de madera oscura, todas las chimeneas, marco de chimenea de piedra y suelo marrón
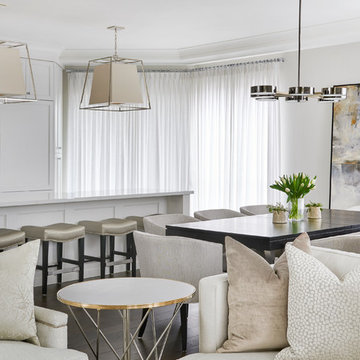
Photography: Stephani Buchman Photography
Cabinetry: Interior Woodcraft
Imagen de comedor de cocina tradicional renovado grande con suelo de madera oscura, chimenea de doble cara, marco de chimenea de piedra y suelo marrón
Imagen de comedor de cocina tradicional renovado grande con suelo de madera oscura, chimenea de doble cara, marco de chimenea de piedra y suelo marrón
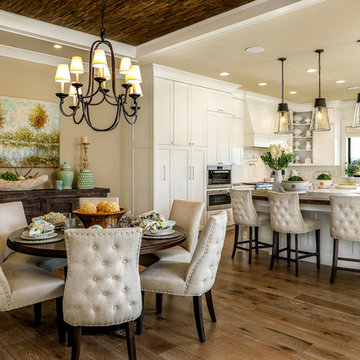
The dining area, located adjacent to the kitchen, is accented with a drop ceiling and glamorous wood ceiling detail. With a view of both the great room and golf course, the dining area is the perfect space for long conversations with family and friends.
For more photos of this project visit our website: https://wendyobrienid.com.
Photography by Valve Interactive: https://valveinteractive.com/

Photography - LongViews Studios
Ejemplo de comedor de cocina rústico extra grande con paredes marrones, suelo de madera en tonos medios, chimenea de doble cara, marco de chimenea de piedra y suelo marrón
Ejemplo de comedor de cocina rústico extra grande con paredes marrones, suelo de madera en tonos medios, chimenea de doble cara, marco de chimenea de piedra y suelo marrón
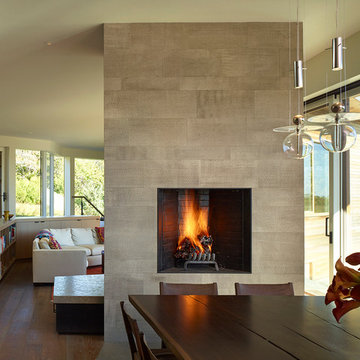
Photo Credit: John Linden
Imagen de comedor de cocina contemporáneo grande con paredes blancas, suelo de madera en tonos medios, marco de chimenea de piedra y todas las chimeneas
Imagen de comedor de cocina contemporáneo grande con paredes blancas, suelo de madera en tonos medios, marco de chimenea de piedra y todas las chimeneas
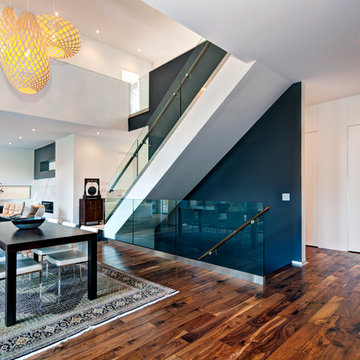
Arete (Tula) Edmunds - ArtLine Photography;
Imagen de comedor de cocina contemporáneo grande con paredes grises, suelo de madera oscura y marco de chimenea de piedra
Imagen de comedor de cocina contemporáneo grande con paredes grises, suelo de madera oscura y marco de chimenea de piedra
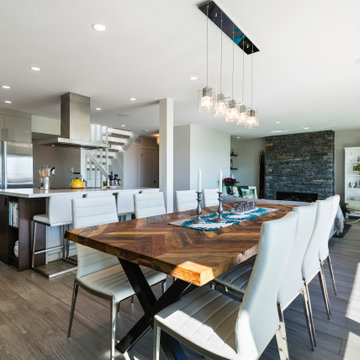
A modern, open concept space with a large rustic dining table and our stone veneer on the fireplace accent wall – West Coast Ledgestone by Pangaea® Natural Stone. The blues and browns in this stone complement the wood and white elements of this contemporary loft.
Click to learn more about this stone and how to find a dealer near you:
https://www.allthingsstone.com/us-en/product-types/natural-stone-veneer/pangaea-natural-stone/ledgestone/
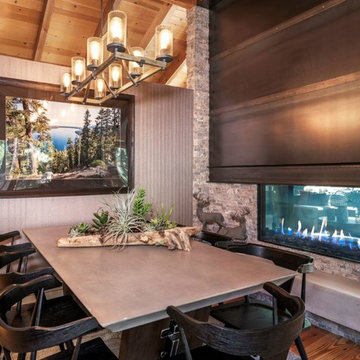
Major remodel of first floor including dining room. Replaced existing fireplace with three-sided gas unit surrounded by stacked stone, metal and concrete. This acts as a fabulous backdrop for the dining room, adjacent to a wallpaper-adorned wall and dining seating for 8 (when pulled out from the wall).
2.911 fotos de comedores de cocina con marco de chimenea de piedra
10