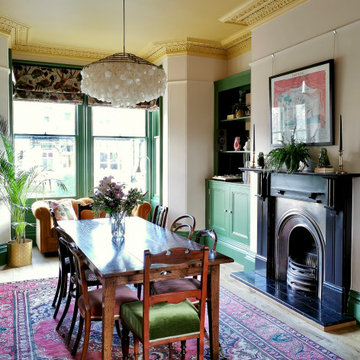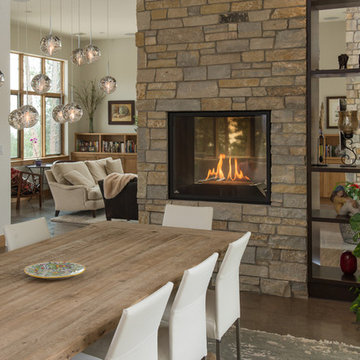2.911 fotos de comedores de cocina con marco de chimenea de piedra
Filtrar por
Presupuesto
Ordenar por:Popular hoy
161 - 180 de 2911 fotos
Artículo 1 de 3
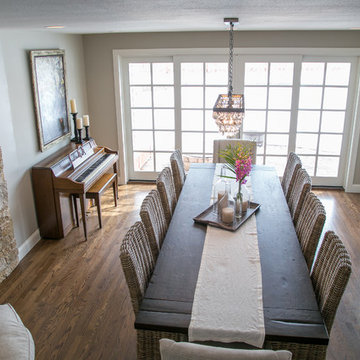
Ejemplo de comedor de cocina clásico de tamaño medio con paredes blancas, suelo de madera en tonos medios, todas las chimeneas y marco de chimenea de piedra
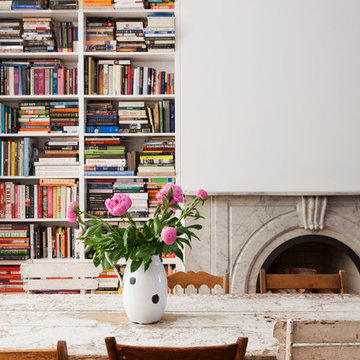
Please see this Award Winning project in the October 2014 issue of New York Cottages & Gardens Magazine: NYC&G
http://www.cottages-gardens.com/New-York-Cottages-Gardens/October-2014/NYCG-Innovation-in-Design-Winners-Kitchen-Design/
It was also featured in a Houzz Tour:
Houzz Tour: Loving the Old and New in an 1880s Brooklyn Row House
http://www.houzz.com/ideabooks/29691278/list/houzz-tour-loving-the-old-and-new-in-an-1880s-brooklyn-row-house
Photo Credit: Hulya Kolabas
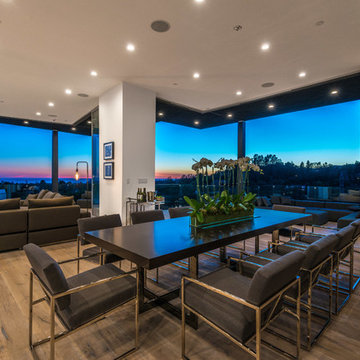
Ground up development. 7,000 sq ft contemporary luxury home constructed by FINA Construction Group Inc.
Ejemplo de comedor de cocina actual extra grande con suelo de madera clara, chimenea lineal y marco de chimenea de piedra
Ejemplo de comedor de cocina actual extra grande con suelo de madera clara, chimenea lineal y marco de chimenea de piedra

This grand 2-story home with first-floor owner’s suite includes a 3-car garage with spacious mudroom entry complete with built-in lockers. A stamped concrete walkway leads to the inviting front porch. Double doors open to the foyer with beautiful hardwood flooring that flows throughout the main living areas on the 1st floor. Sophisticated details throughout the home include lofty 10’ ceilings on the first floor and farmhouse door and window trim and baseboard. To the front of the home is the formal dining room featuring craftsman style wainscoting with chair rail and elegant tray ceiling. Decorative wooden beams adorn the ceiling in the kitchen, sitting area, and the breakfast area. The well-appointed kitchen features stainless steel appliances, attractive cabinetry with decorative crown molding, Hanstone countertops with tile backsplash, and an island with Cambria countertop. The breakfast area provides access to the spacious covered patio. A see-thru, stone surround fireplace connects the breakfast area and the airy living room. The owner’s suite, tucked to the back of the home, features a tray ceiling, stylish shiplap accent wall, and an expansive closet with custom shelving. The owner’s bathroom with cathedral ceiling includes a freestanding tub and custom tile shower. Additional rooms include a study with cathedral ceiling and rustic barn wood accent wall and a convenient bonus room for additional flexible living space. The 2nd floor boasts 3 additional bedrooms, 2 full bathrooms, and a loft that overlooks the living room.
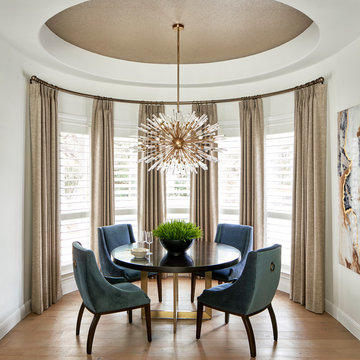
This beautiful breakfast nook features a metallic cork wallpapered ceiling, a stunning sputnik chandelier, and contemporary artwork in shades of gold and blue.
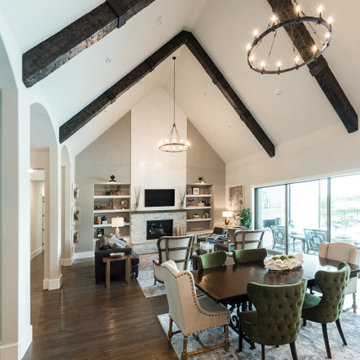
Enhance your room with Polyurethane Hand Hewn Beams. They are simple and quick additions to your space. In this open concept home, they allow for a fluidity between rooms.

Imagen de comedor de cocina minimalista pequeño con paredes grises, suelo de madera clara, suelo beige, chimenea lineal y marco de chimenea de piedra
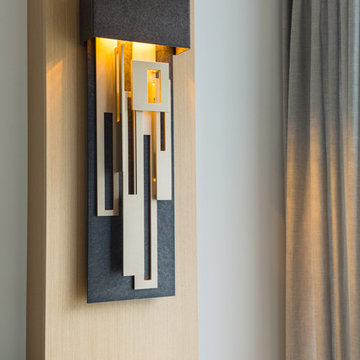
Often overlooked, lighting details are essential to a well-designed space. These beautiful sconces are hand-forged by Hubbardton Forge.
Photography By: Barry Calhoun
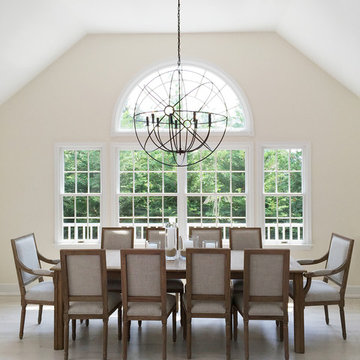
This Long Island dining area maintains a light and simple arrangement for comfort and style. The chandelier was chosen to highlight the architectural detail of the windows. Bleached oak and textured natural linen chairs and table continue the neutral driftwood theme throughout the house.
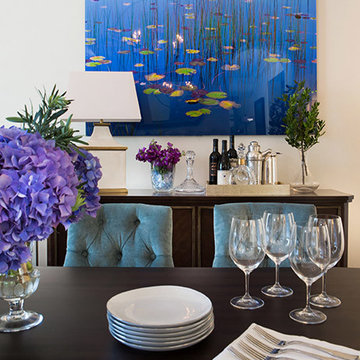
Erika Bierman Photography
Foto de comedor de cocina clásico renovado grande con paredes blancas, suelo de madera en tonos medios, chimenea de doble cara y marco de chimenea de piedra
Foto de comedor de cocina clásico renovado grande con paredes blancas, suelo de madera en tonos medios, chimenea de doble cara y marco de chimenea de piedra

The curved wall in the window side of this dining area creates a large and wide look. While the windows allow natural light to enter and fill the place with brightness and warmth in daytime, and the fireplace and chandelier offers comfort and radiance in a cold night.
Built by ULFBUILT - General contractor of custom homes in Vail and Beaver Creek. Contact us today to learn more.
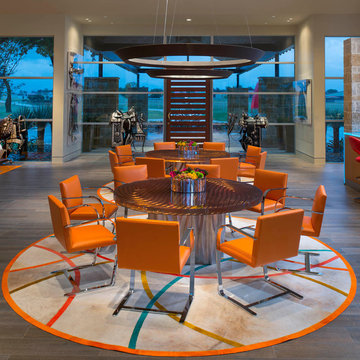
Danny Piassick
Ejemplo de comedor de cocina vintage extra grande con paredes beige, suelo de baldosas de porcelana, chimenea de doble cara y marco de chimenea de piedra
Ejemplo de comedor de cocina vintage extra grande con paredes beige, suelo de baldosas de porcelana, chimenea de doble cara y marco de chimenea de piedra
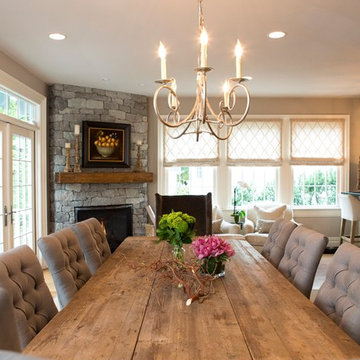
Gracious and welcoming dining area.
Photography by Laura Desantis-Olsson
Modelo de comedor de cocina clásico renovado grande con paredes grises, suelo de madera en tonos medios, chimenea de esquina y marco de chimenea de piedra
Modelo de comedor de cocina clásico renovado grande con paredes grises, suelo de madera en tonos medios, chimenea de esquina y marco de chimenea de piedra
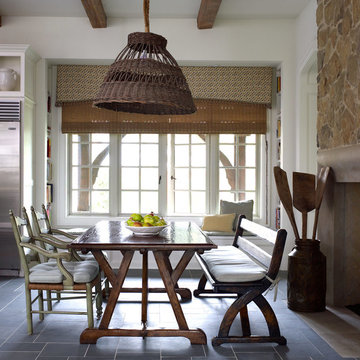
Modelo de comedor de cocina clásico renovado con paredes blancas, marco de chimenea de piedra y suelo de baldosas de cerámica
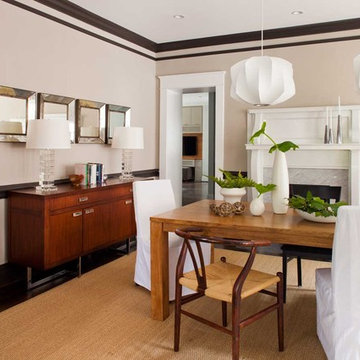
Jeff Herr
Diseño de comedor de cocina contemporáneo de tamaño medio con paredes beige, suelo de madera oscura, todas las chimeneas y marco de chimenea de piedra
Diseño de comedor de cocina contemporáneo de tamaño medio con paredes beige, suelo de madera oscura, todas las chimeneas y marco de chimenea de piedra
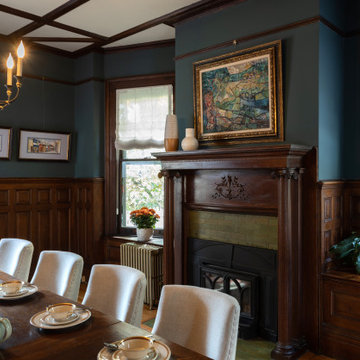
Modelo de comedor de cocina tradicional grande con paredes verdes, suelo de madera en tonos medios, todas las chimeneas, marco de chimenea de piedra y casetón
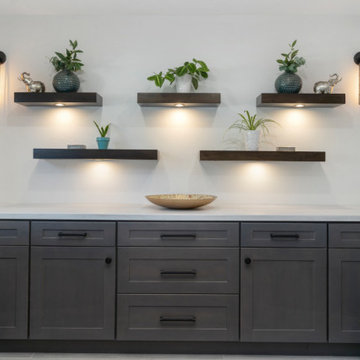
Imagen de comedor de cocina minimalista de tamaño medio con paredes grises, suelo laminado, marco de chimenea de piedra y suelo gris

Foto de comedor de cocina bohemio grande con suelo marrón, paredes blancas, suelo de madera en tonos medios, todas las chimeneas y marco de chimenea de piedra
2.911 fotos de comedores de cocina con marco de chimenea de piedra
9
