593 fotos de comedores de cocina con marco de chimenea de madera
Filtrar por
Presupuesto
Ordenar por:Popular hoy
121 - 140 de 593 fotos
Artículo 1 de 3
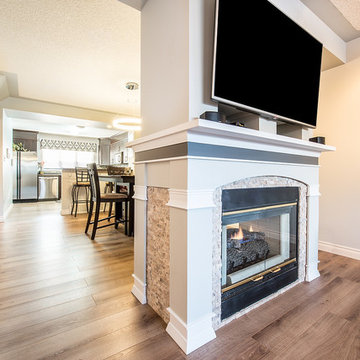
Light grey coloured walls and a warm tone wood floors make this open concept town house an inviting place to entertain and relax.
Demetri Photography
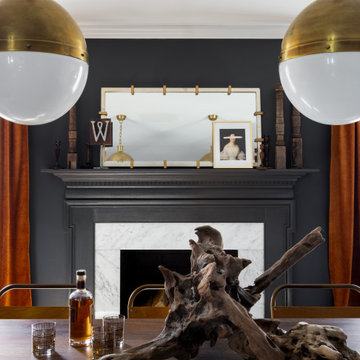
Dark, mood dining room with traditional portraiture and modern accents.
Modelo de comedor de cocina tradicional renovado de tamaño medio con paredes negras, suelo de madera en tonos medios, todas las chimeneas, marco de chimenea de madera y suelo marrón
Modelo de comedor de cocina tradicional renovado de tamaño medio con paredes negras, suelo de madera en tonos medios, todas las chimeneas, marco de chimenea de madera y suelo marrón
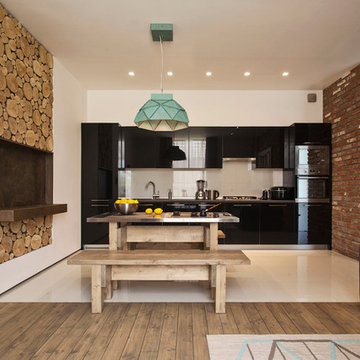
Modelo de comedor de cocina industrial con paredes blancas, todas las chimeneas, marco de chimenea de madera y suelo blanco
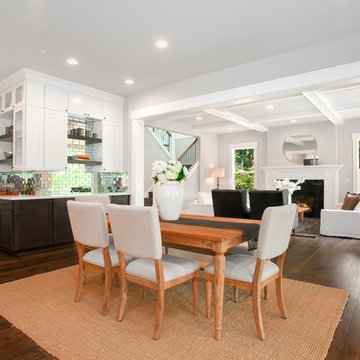
The eating nook opens up to the great room and is complimented by the butler's pantry, providing extra room for food display and storage.
Ejemplo de comedor de cocina de estilo americano grande con paredes grises, suelo de madera oscura, todas las chimeneas, marco de chimenea de madera y suelo marrón
Ejemplo de comedor de cocina de estilo americano grande con paredes grises, suelo de madera oscura, todas las chimeneas, marco de chimenea de madera y suelo marrón
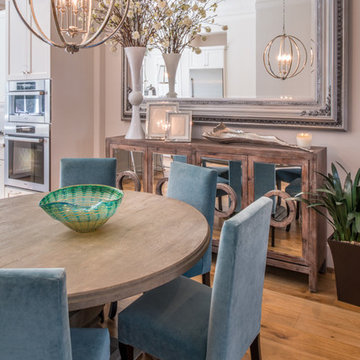
Imagen de comedor de cocina clásico renovado de tamaño medio con paredes grises, suelo de madera clara, todas las chimeneas, marco de chimenea de madera y suelo marrón
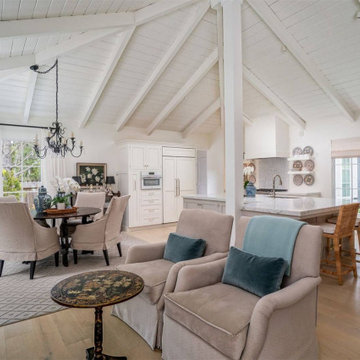
Diseño de comedor de cocina costero de tamaño medio con paredes blancas, suelo de madera clara, todas las chimeneas, marco de chimenea de madera y suelo beige
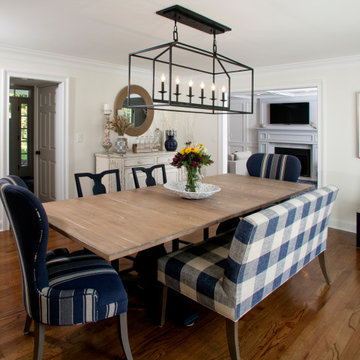
Simplistic and functional were the main goals of the Dining Room, since it is centrally located in the house, allowing seamless flow to and from each side of the lower level living spaces. The hardwood flooring was sanded down and refinished on site from the old worn out light oak finish and refinished in a warm special walnut stain and semi gloss urethane top coats. Sherwin Williams Alabaster wall color was chosen to allow the Clients new reclaimed barn wood dining table become the focus and center piece of the room.
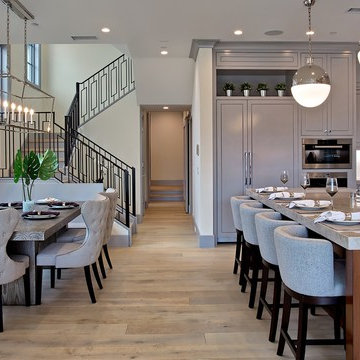
Open concept kitchen and dining room, provides comfortable space, design detail with contemporary touches. Adrienne Brandes - Surterre Properties
Diseño de comedor de cocina actual de tamaño medio sin chimenea con paredes blancas, suelo de madera clara, marco de chimenea de madera y suelo multicolor
Diseño de comedor de cocina actual de tamaño medio sin chimenea con paredes blancas, suelo de madera clara, marco de chimenea de madera y suelo multicolor

Diseño de comedor de cocina abovedado clásico renovado grande con paredes verdes, suelo de madera clara, todas las chimeneas y marco de chimenea de madera
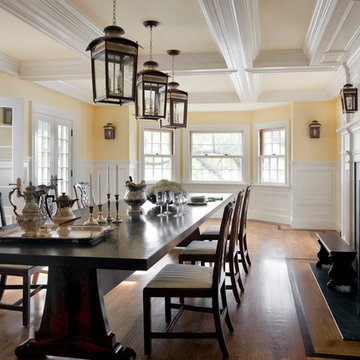
Eric Roth Photography
Modelo de comedor de cocina tradicional renovado grande con paredes amarillas, suelo de madera clara, todas las chimeneas y marco de chimenea de madera
Modelo de comedor de cocina tradicional renovado grande con paredes amarillas, suelo de madera clara, todas las chimeneas y marco de chimenea de madera
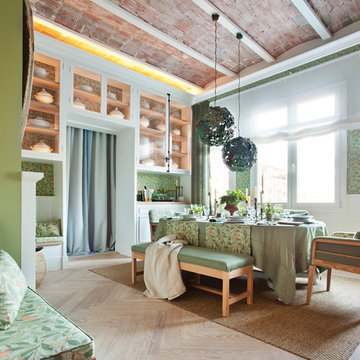
Casa Decor
Diseño de comedor de cocina campestre de tamaño medio con paredes verdes, suelo de madera clara, chimenea lineal, marco de chimenea de madera y suelo beige
Diseño de comedor de cocina campestre de tamaño medio con paredes verdes, suelo de madera clara, chimenea lineal, marco de chimenea de madera y suelo beige
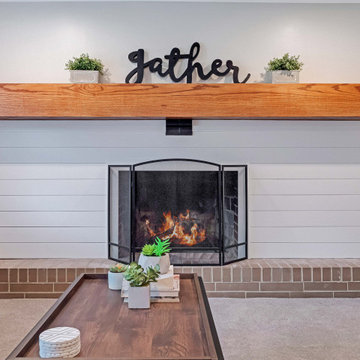
The dated built-in brick fireplace on the ground floor game room was redesigned. The new fireplace design would now directly tie in with the modern farmhouse style of the exterior, complete with the addition of a large wooden mantle.
DTSH Interiors formulated a plan for six rooms; the living room, dining room, master bedroom, two children's bedrooms and ground floor game room, with the inclusion of the complete fireplace re-design.
The interior also received major upgrades during the whole-house renovation. All of the walls and ceilings were resurfaced, the windows, doors and all interior trim was re-done.
The end result was a giant leap forward for this family; in design, style and functionality. The home felt completely new and refreshed, and once fully furnished, all elements of the renovation came together seamlessly and seemed to make all of the renovations shine.
During the "big reveal" moment, the day the family finally returned home for their summer away, it was difficult for me to decide who was more excited, the adults or the kids!
The home owners kept saying, with a look of delighted disbelief "I can't believe this is our house!"
As a designer, I absolutely loved this project, because it shows the potential of an average, older Pittsburgh area home, and how it can become a well designed and updated space.
It was rewarding to be part of a project which resulted in creating an elegant and serene living space the family loves coming home to everyday, while the exterior of the home became a standout gem in the neighborhood.
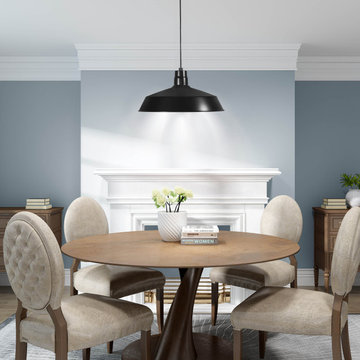
Ejemplo de comedor de cocina clásico pequeño con paredes azules, suelo de madera clara, todas las chimeneas, marco de chimenea de madera y suelo gris
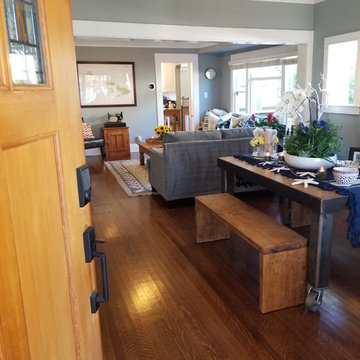
Historic Renovation of Adorable Bungalow listed on the National Registry of Historic Homes
Ejemplo de comedor de cocina costero de tamaño medio con paredes grises, suelo de madera en tonos medios, marco de chimenea de madera y suelo marrón
Ejemplo de comedor de cocina costero de tamaño medio con paredes grises, suelo de madera en tonos medios, marco de chimenea de madera y suelo marrón
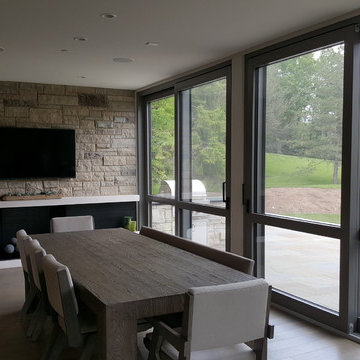
Foto de comedor de cocina contemporáneo grande con paredes blancas, suelo de madera clara, todas las chimeneas, marco de chimenea de madera y suelo beige
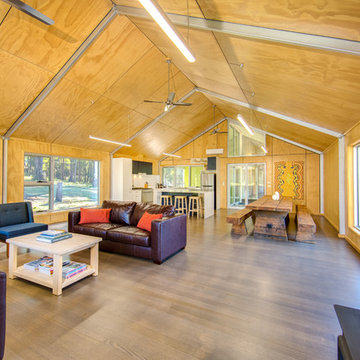
Simon Dallinger
Diseño de comedor de cocina urbano de tamaño medio con paredes marrones, suelo de madera en tonos medios, todas las chimeneas y marco de chimenea de madera
Diseño de comedor de cocina urbano de tamaño medio con paredes marrones, suelo de madera en tonos medios, todas las chimeneas y marco de chimenea de madera
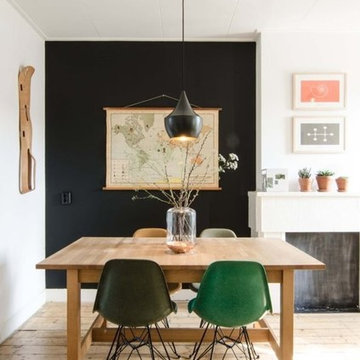
Elk Lighting Mini Pendant
Foto de comedor de cocina bohemio con paredes negras, suelo de madera clara, todas las chimeneas y marco de chimenea de madera
Foto de comedor de cocina bohemio con paredes negras, suelo de madera clara, todas las chimeneas y marco de chimenea de madera
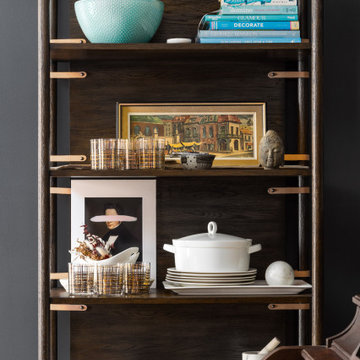
Dark, mood dining room with traditional portraiture and modern accents.
Foto de comedor de cocina clásico renovado de tamaño medio con paredes negras, suelo de madera en tonos medios, todas las chimeneas, marco de chimenea de madera y suelo marrón
Foto de comedor de cocina clásico renovado de tamaño medio con paredes negras, suelo de madera en tonos medios, todas las chimeneas, marco de chimenea de madera y suelo marrón

This 6,000sf luxurious custom new construction 5-bedroom, 4-bath home combines elements of open-concept design with traditional, formal spaces, as well. Tall windows, large openings to the back yard, and clear views from room to room are abundant throughout. The 2-story entry boasts a gently curving stair, and a full view through openings to the glass-clad family room. The back stair is continuous from the basement to the finished 3rd floor / attic recreation room.
The interior is finished with the finest materials and detailing, with crown molding, coffered, tray and barrel vault ceilings, chair rail, arched openings, rounded corners, built-in niches and coves, wide halls, and 12' first floor ceilings with 10' second floor ceilings.
It sits at the end of a cul-de-sac in a wooded neighborhood, surrounded by old growth trees. The homeowners, who hail from Texas, believe that bigger is better, and this house was built to match their dreams. The brick - with stone and cast concrete accent elements - runs the full 3-stories of the home, on all sides. A paver driveway and covered patio are included, along with paver retaining wall carved into the hill, creating a secluded back yard play space for their young children.
Project photography by Kmieick Imagery.
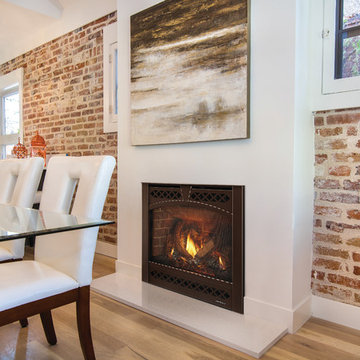
Ejemplo de comedor de cocina actual de tamaño medio con paredes rojas, suelo de madera clara, todas las chimeneas, marco de chimenea de madera y suelo beige
593 fotos de comedores de cocina con marco de chimenea de madera
7