443 fotos de comedores de cocina con estufa de leña
Filtrar por
Presupuesto
Ordenar por:Popular hoy
61 - 80 de 443 fotos
Artículo 1 de 3

Dining Chairs by Coastal Living Sorrento
Styling by Rhiannon Orr & Mel Hasic
Dining Chairs by Coastal Living Sorrento
Styling by Rhiannon Orr & Mel Hasic
Laminex Doors & Drawers in "Super White"
Display Shelves in Laminex "American Walnut Veneer Random cut Mismatched
Benchtop - Caesarstone Staturio Maximus'
Splashback - Urban Edge - "Brique" in Green
Floor Tiles - Urban Edge - Xtreme Concrete
Steel Truss - Dulux 'Domino'
Flooring - sanded + stain clear matt Tasmanian Oak
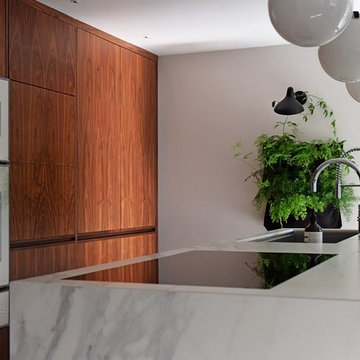
The aim for this West facing kitchen was to have a warm welcoming feel, combined with a fresh, easy to maintain and clean aesthetic.
This level is relatively dark in the mornings and the multitude of small rooms didn't work for it. Collaborating with the conservation officers, we created an open plan layout, which still hinted at the former separation of spaces through the use of ceiling level change and cornicing.
We used a mix of vintage and antique items and designed a kitchen with a mid-century feel but cutting-edge components to create a comfortable and practical space.
Extremely comfortable vintage dining chairs were sourced for a song and recovered in a sturdy peachy pink mohair velvet
The bar stools were sourced all the way from the USA via a European dealer, and also provide very comfortable seating for those perching at the imposing kitchen island.
Mirror splashbacks line the joinery back wall to reflect the light coming from the window and doors and bring more green inside the room.
Photo by Matthias Peters
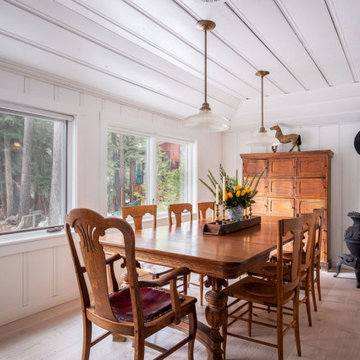
Dining room in lakefront Lake Tahoe cabin. Painted all the wood walls and trim white. New French Oak hardwood floors.
Ejemplo de comedor de cocina clásico de tamaño medio con paredes blancas, suelo de madera clara, estufa de leña, marco de chimenea de madera y suelo beige
Ejemplo de comedor de cocina clásico de tamaño medio con paredes blancas, suelo de madera clara, estufa de leña, marco de chimenea de madera y suelo beige

各フロアがスキップしてつながる様子。色んな方向から光が入ります。
photo : Shigeo Ogawa
Modelo de comedor de cocina beige minimalista de tamaño medio con paredes blancas, suelo de contrachapado, estufa de leña, marco de chimenea de ladrillo, suelo marrón, machihembrado y machihembrado
Modelo de comedor de cocina beige minimalista de tamaño medio con paredes blancas, suelo de contrachapado, estufa de leña, marco de chimenea de ladrillo, suelo marrón, machihembrado y machihembrado
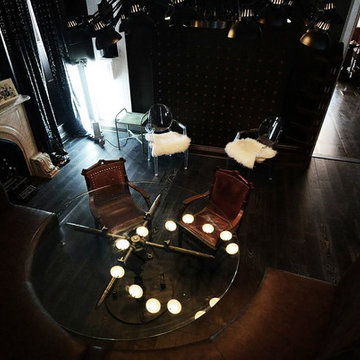
Diseño de comedor de cocina ecléctico de tamaño medio con paredes negras, suelo de madera oscura, estufa de leña, marco de chimenea de piedra y suelo negro
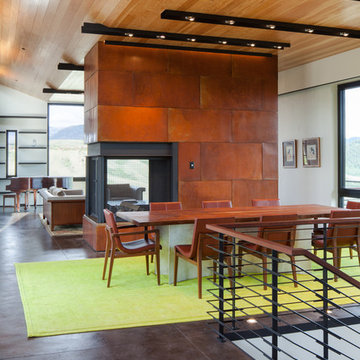
Extensive valley and mountain views inspired the siting of this simple L-shaped house that is anchored into the landscape. This shape forms an intimate courtyard with the sweeping views to the south. Looking back through the entry, glass walls frame the view of a significant mountain peak justifying the plan skew.
The circulation is arranged along the courtyard in order that all the major spaces have access to the extensive valley views. A generous eight-foot overhang along the southern portion of the house allows for sun shading in the summer and passive solar gain during the harshest winter months. The open plan and generous window placement showcase views throughout the house. The living room is located in the southeast corner of the house and cantilevers into the landscape affording stunning panoramic views.
Project Year: 2012
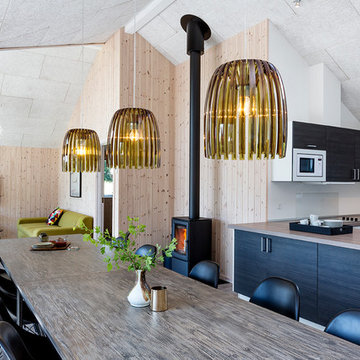
Modelo de comedor de cocina nórdico grande con paredes beige, suelo de madera clara, estufa de leña y marco de chimenea de metal
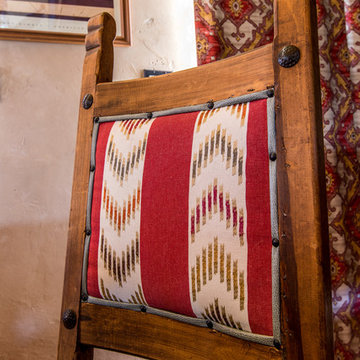
Multiple fabrics detail the antique chairs with rustic nailheads.
Modelo de comedor de cocina de estilo americano de tamaño medio con paredes beige, suelo de cemento, estufa de leña, marco de chimenea de hormigón y suelo rojo
Modelo de comedor de cocina de estilo americano de tamaño medio con paredes beige, suelo de cemento, estufa de leña, marco de chimenea de hormigón y suelo rojo
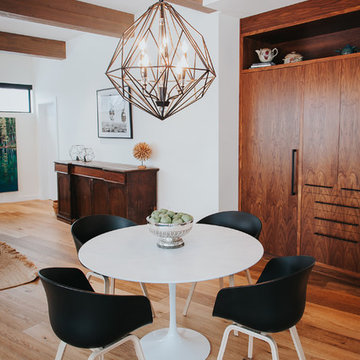
Dining Room
Diseño de comedor de cocina retro pequeño con paredes blancas, suelo de madera en tonos medios, estufa de leña y marco de chimenea de baldosas y/o azulejos
Diseño de comedor de cocina retro pequeño con paredes blancas, suelo de madera en tonos medios, estufa de leña y marco de chimenea de baldosas y/o azulejos
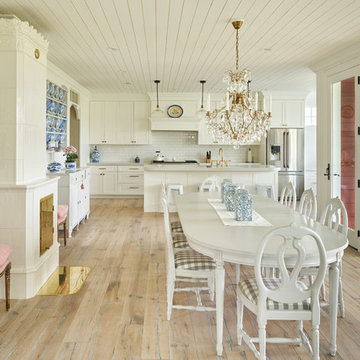
Ejemplo de comedor de cocina campestre con paredes blancas, suelo de madera clara y estufa de leña
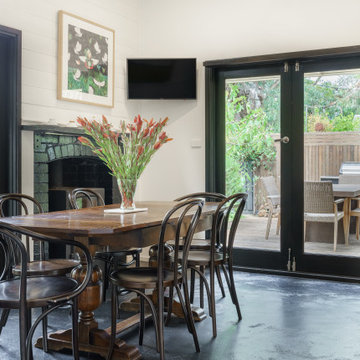
Foto de comedor de cocina clásico renovado con paredes blancas, estufa de leña, marco de chimenea de ladrillo y suelo negro
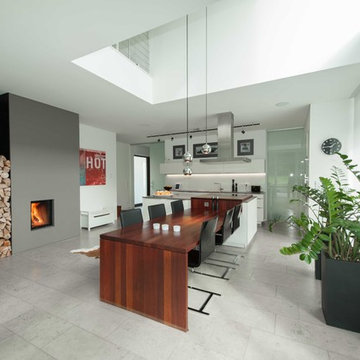
grimm_architekten BDA
Imagen de comedor de cocina actual grande con paredes blancas, suelo de piedra caliza, estufa de leña, marco de chimenea de yeso y suelo gris
Imagen de comedor de cocina actual grande con paredes blancas, suelo de piedra caliza, estufa de leña, marco de chimenea de yeso y suelo gris
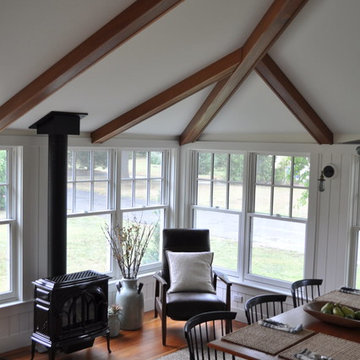
After returning from a winter trip to discover his house had been flooded by a burst second-floor pipe, this homeowner was ready to address the renovations and additions that he had been pondering for about a decade. It was important to him to respect the original character of the c. +/- 1910 two-bedroom small home that had been in his family for years, while re-imagining the kitchen and flow.
In response, KHS proposed a one-story addition, recalling an enclosed porch, which springs from the front roof line and then wraps the house to the north. An informal front dining space, complete with built-in banquette, occupies the east end of the addition behind large double-hung windows sized to match those on the original house, and a new kitchen occupies the west end of the addition behind smaller casement windows at counter height. New French doors to the rear allow the owner greater access to an outdoor room edged by the house to the east, the existing one-car garage to the south, and a rear rock wall to the west. Much of the lot to the north was left open for the owner’s annual summer volley ball party.
The first-floor was then reconfigured, capturing additional interior space from a recessed porch on the rear, to create a rear mudroom entrance hall, full bath, and den, which could someday function as a third bedroom if needed. Upstairs, a rear shed dormer was extended to the north and east so that head room could be increased, rendering more of the owner’s office/second bedroom usable. Windows and doors were relocated as necessary to better serve the new plan and to capture more daylight.
Having expanded from its original 1100 square feet to approximately 1700 square feet, it’s still a small, sweet house – only freshly updated, and with a hint of porchiness.
Photos by Katie Hutchison
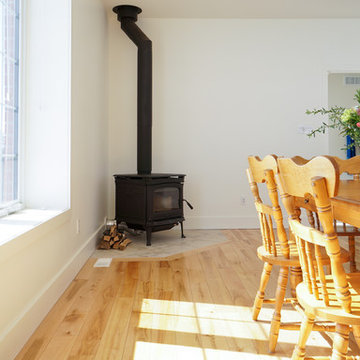
Carla Weinberg/Solares Architecture Inc.
Ejemplo de comedor de cocina de estilo de casa de campo de tamaño medio con paredes blancas, suelo de madera clara y estufa de leña
Ejemplo de comedor de cocina de estilo de casa de campo de tamaño medio con paredes blancas, suelo de madera clara y estufa de leña
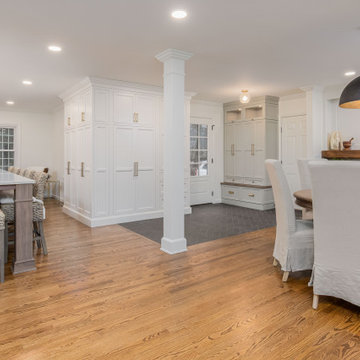
Foto de comedor de cocina extra grande con paredes blancas, suelo de madera en tonos medios y estufa de leña
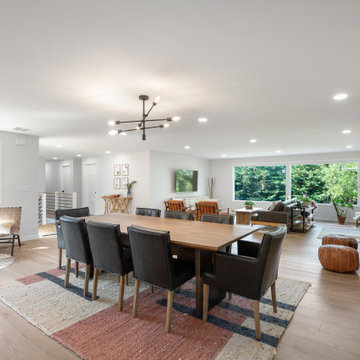
Several walls were removed to connect this home's dining, living room, and kitchen. A retro, circular gas fireplace defines the space.
Diseño de comedor de cocina moderno extra grande con paredes blancas, suelo vinílico, estufa de leña, marco de chimenea de metal y suelo beige
Diseño de comedor de cocina moderno extra grande con paredes blancas, suelo vinílico, estufa de leña, marco de chimenea de metal y suelo beige
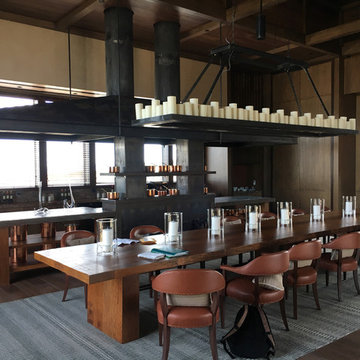
Ejemplo de comedor de cocina moderno extra grande con paredes marrones, suelo de madera oscura, estufa de leña, marco de chimenea de metal y suelo marrón

Foto de comedor de cocina clásico renovado de tamaño medio con paredes beige, moqueta y estufa de leña
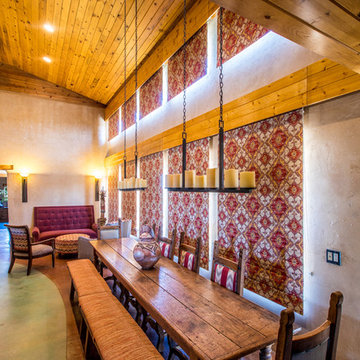
The open concept living, dining and kitchen areas preserve views of the home with motorized roman shades to maintain the internal temperature in this passive solar home.
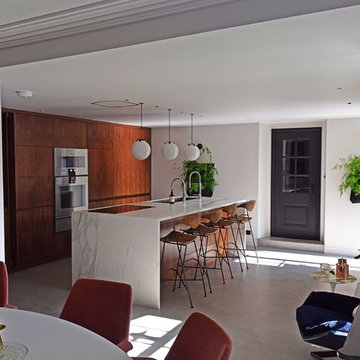
The aim for this West facing kitchen was to have a warm welcoming feel, combined with a fresh, easy to maintain and clean aesthetic.
This level is relatively dark in the mornings and the multitude of small rooms didn't work for it. Collaborating with the conservation officers, we created an open plan layout, which still hinted at the former separation of spaces through the use of ceiling level change and cornicing.
We used a mix of vintage and antique items and designed a kitchen with a mid-century feel but cutting-edge components to create a comfortable and practical space.
Extremely comfortable vintage dining chairs were sourced for a song and recovered in a sturdy peachy pink mohair velvet
The bar stools were sourced all the way from the USA via a European dealer, and also provide very comfortable seating for those perching at the imposing kitchen island.
Mirror splashbacks line the joinery back wall to reflect the light coming from the window and doors and bring more green inside the room.
Photo by Matthias Peters
443 fotos de comedores de cocina con estufa de leña
4