443 fotos de comedores de cocina con estufa de leña
Filtrar por
Presupuesto
Ordenar por:Popular hoy
21 - 40 de 443 fotos
Artículo 1 de 3

La pièce de vie une fois restructurée : l'accès à la pièce, initalement derrière le poêle, a été refermé pour offrir un mur plus spacieux et surtout éviter d'avoir une porte dans le dos en étant installé à table. Une ouverture a été créée à gauche de la porte d'entrée pour une arrivée sur le salon, plus naturelle et logique. Le cube disgracieux, comportant le radiateur vertical, a été prolongé jusqu'au plafond pour un ensemble unifié et intégré ; l'ajout est utilisé en rangement invisible (portes pousse-lâche), pour des affaires peu utilisées.
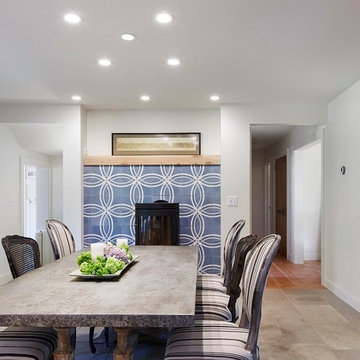
Photography by Corey Gaffer
Diseño de comedor de cocina escandinavo de tamaño medio con paredes blancas, suelo de piedra caliza, estufa de leña y marco de chimenea de baldosas y/o azulejos
Diseño de comedor de cocina escandinavo de tamaño medio con paredes blancas, suelo de piedra caliza, estufa de leña y marco de chimenea de baldosas y/o azulejos
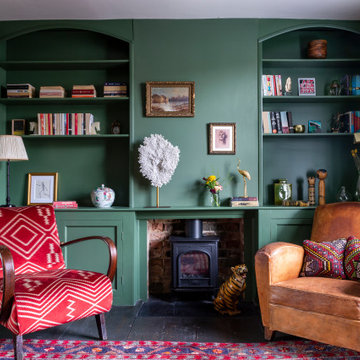
The Breakfast Room leading onto the kitchen through pockets doors using reclaimed Victorian pine doors. A dining area on one side and a seating area around the wood burner create a very cosy atmosphere.

The main space is a single, expansive flow outward toward the sound. There is plenty of room for a dining table and seating area in addition to the kitchen. Photography: Andrew Pogue Photography.
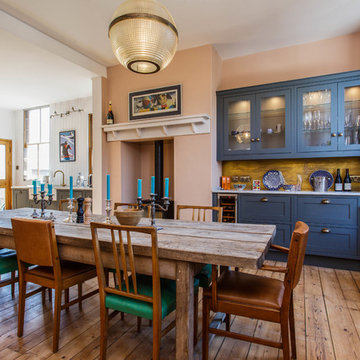
Neil Macaninch
Diseño de comedor de cocina ecléctico grande con suelo de madera en tonos medios, parades naranjas, estufa de leña y suelo marrón
Diseño de comedor de cocina ecléctico grande con suelo de madera en tonos medios, parades naranjas, estufa de leña y suelo marrón
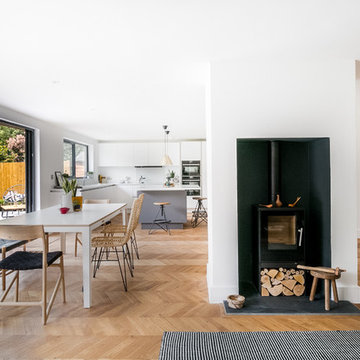
Open plan living space within this new four bedroom family house. Contemporary white kitchen, Herringbone parquet flooring and Raisa wood-burning stove.
Photography: The Modern House
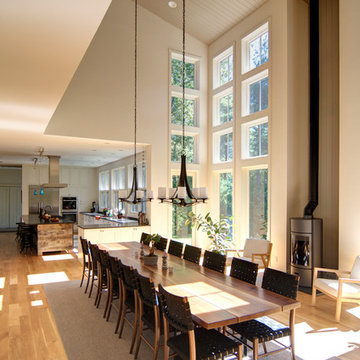
Imagen de comedor de cocina minimalista con paredes blancas, suelo de madera clara y estufa de leña
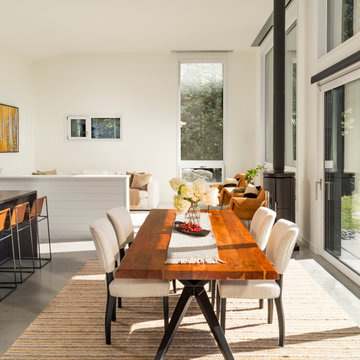
Foto de comedor de cocina actual de tamaño medio con paredes blancas, suelo de cemento, estufa de leña, marco de chimenea de metal y suelo gris
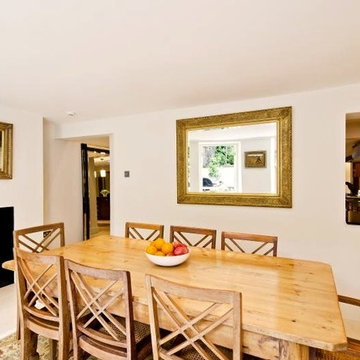
The entire lower floor of this home is dedicated to the kitchen and dining room. A serving hatch allows easy access for serving meals and clearing plates. A wood burning fire creates a warm and sociable vibe. The leaning mirror adjoining the kitchen creates a visual link to both spaces.
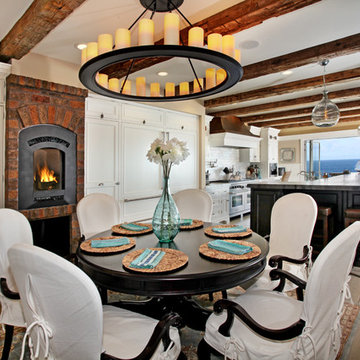
Diseño de comedor de cocina marinero con suelo de madera en tonos medios, marco de chimenea de ladrillo y estufa de leña
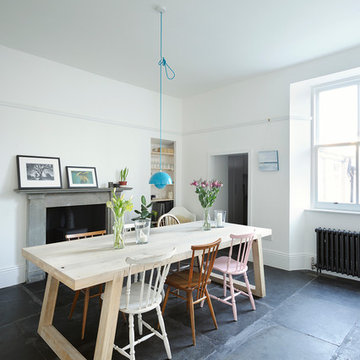
Dining room with large chunky table. Original flagstone flooring restored. New cast iron radiator, and bookshelves in alcoves. Copyright Nigel Rigden
Modelo de comedor de cocina nórdico grande con paredes blancas, suelo de pizarra, estufa de leña, marco de chimenea de piedra y suelo negro
Modelo de comedor de cocina nórdico grande con paredes blancas, suelo de pizarra, estufa de leña, marco de chimenea de piedra y suelo negro
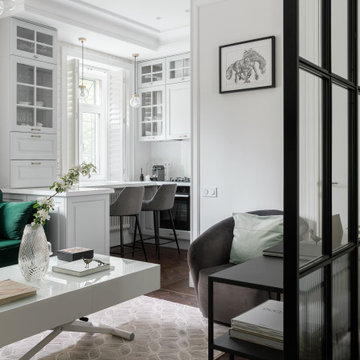
Modelo de comedor de cocina nórdico de tamaño medio con paredes blancas, suelo vinílico, estufa de leña, marco de chimenea de metal, suelo blanco y bandeja
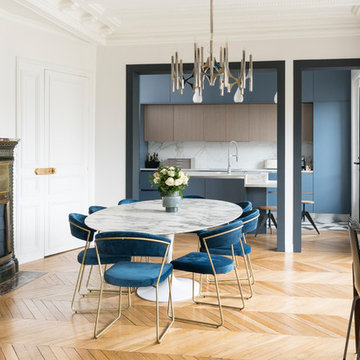
Jean-Baptiste barbier
Imagen de comedor de cocina contemporáneo con paredes blancas, suelo de madera clara, estufa de leña y suelo beige
Imagen de comedor de cocina contemporáneo con paredes blancas, suelo de madera clara, estufa de leña y suelo beige

Nested in the beautiful Cotswolds, this converted barn was in need of a redesign and modernisation to maintain its country style yet bring a contemporary twist. With spectacular views of the garden, the large round table is the real hub of the house seating up to 10 people.
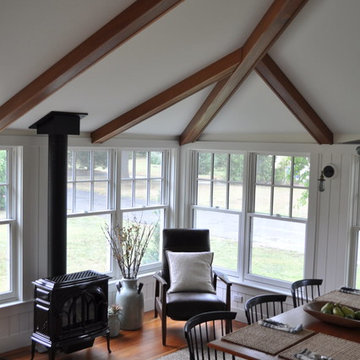
After returning from a winter trip to discover his house had been flooded by a burst second-floor pipe, this homeowner was ready to address the renovations and additions that he had been pondering for about a decade. It was important to him to respect the original character of the c. +/- 1910 two-bedroom small home that had been in his family for years, while re-imagining the kitchen and flow.
In response, KHS proposed a one-story addition, recalling an enclosed porch, which springs from the front roof line and then wraps the house to the north. An informal front dining space, complete with built-in banquette, occupies the east end of the addition behind large double-hung windows sized to match those on the original house, and a new kitchen occupies the west end of the addition behind smaller casement windows at counter height. New French doors to the rear allow the owner greater access to an outdoor room edged by the house to the east, the existing one-car garage to the south, and a rear rock wall to the west. Much of the lot to the north was left open for the owner’s annual summer volley ball party.
The first-floor was then reconfigured, capturing additional interior space from a recessed porch on the rear, to create a rear mudroom entrance hall, full bath, and den, which could someday function as a third bedroom if needed. Upstairs, a rear shed dormer was extended to the north and east so that head room could be increased, rendering more of the owner’s office/second bedroom usable. Windows and doors were relocated as necessary to better serve the new plan and to capture more daylight.
Having expanded from its original 1100 square feet to approximately 1700 square feet, it’s still a small, sweet house – only freshly updated, and with a hint of porchiness.
Photos by Katie Hutchison
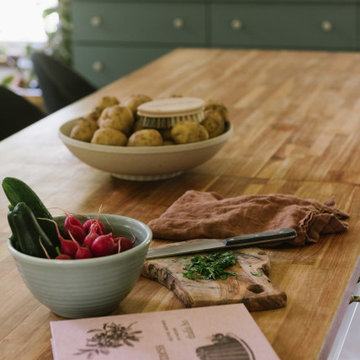
Butcher Block Countertops Lumber Liquidators
Kitchen Island IKEA
Diseño de comedor de cocina rústico pequeño con paredes blancas, suelo de cemento, estufa de leña, suelo gris y vigas vistas
Diseño de comedor de cocina rústico pequeño con paredes blancas, suelo de cemento, estufa de leña, suelo gris y vigas vistas
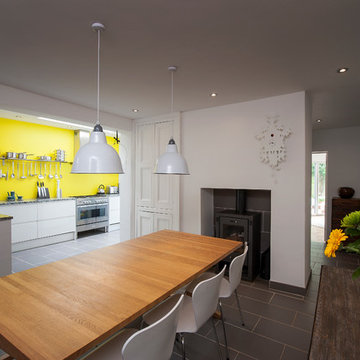
emphasis photography
Ejemplo de comedor de cocina actual con suelo de baldosas de cerámica, marco de chimenea de baldosas y/o azulejos, paredes blancas, estufa de leña y suelo gris
Ejemplo de comedor de cocina actual con suelo de baldosas de cerámica, marco de chimenea de baldosas y/o azulejos, paredes blancas, estufa de leña y suelo gris
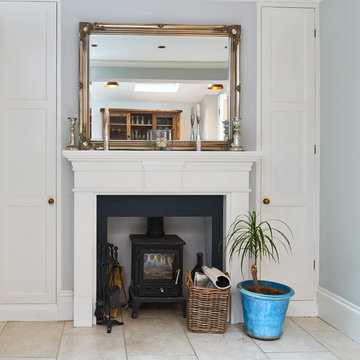
Gabor Hevesi
Foto de comedor de cocina campestre pequeño con paredes blancas, suelo de baldosas de cerámica y estufa de leña
Foto de comedor de cocina campestre pequeño con paredes blancas, suelo de baldosas de cerámica y estufa de leña
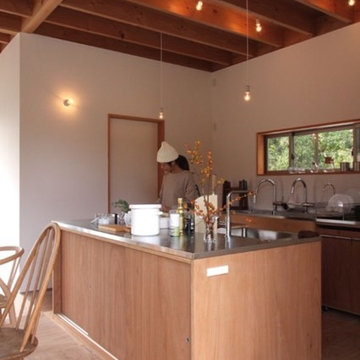
Modelo de comedor de cocina nórdico pequeño con paredes blancas, suelo de madera en tonos medios, estufa de leña, marco de chimenea de hormigón y suelo marrón
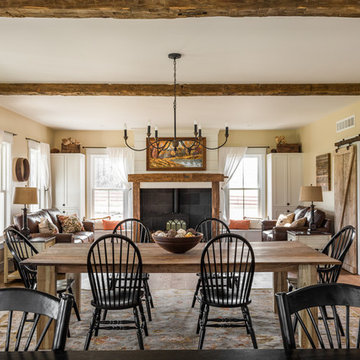
The Home Aesthetic
Imagen de comedor de cocina campestre grande con paredes beige, suelo de madera en tonos medios, estufa de leña y marco de chimenea de baldosas y/o azulejos
Imagen de comedor de cocina campestre grande con paredes beige, suelo de madera en tonos medios, estufa de leña y marco de chimenea de baldosas y/o azulejos
443 fotos de comedores de cocina con estufa de leña
2