421 fotos de comedores de cocina con casetón
Filtrar por
Presupuesto
Ordenar por:Popular hoy
21 - 40 de 421 fotos
Artículo 1 de 3
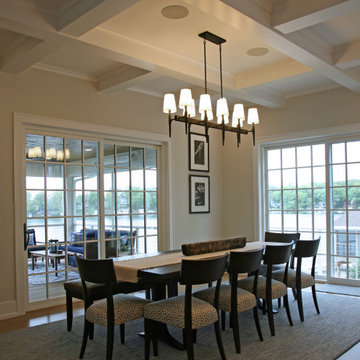
The coffered ceiling in the dining room positions perfectly over the table seating for ten. Walkouts on both sides of the room give guests an opportunity to relax on the screen porch after a meal or head down to the lake.

Foto de comedor de cocina actual grande con paredes grises, suelo de madera clara, casetón y papel pintado
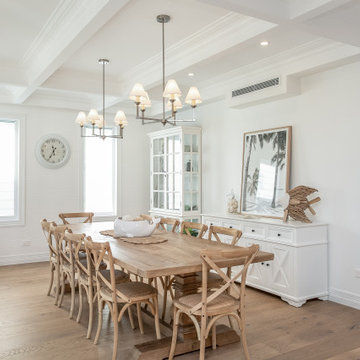
Ejemplo de comedor de cocina costero de tamaño medio con paredes blancas, suelo de madera en tonos medios, todas las chimeneas, suelo marrón y casetón
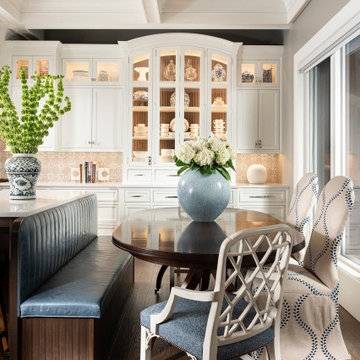
Ejemplo de comedor de cocina tradicional pequeño con paredes grises, suelo de madera en tonos medios, suelo marrón y casetón
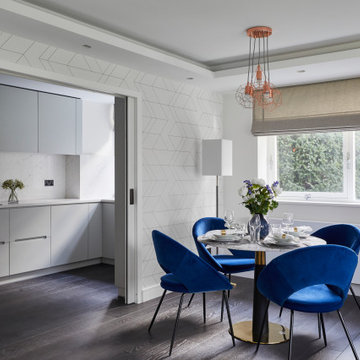
Imagen de comedor de cocina blanco moderno de tamaño medio con paredes beige, suelo de madera oscura, suelo gris, casetón y papel pintado
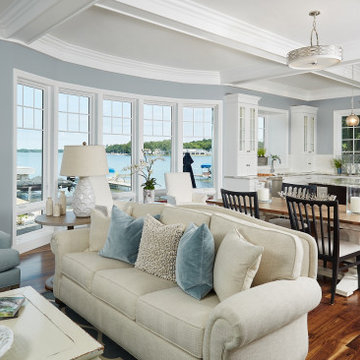
A comfortable, open-plan living area with a curved wall of windows in the dining area with great lake views
Photo by Ashley Avila Photography
Diseño de comedor de cocina marinero de tamaño medio con paredes azules, suelo de madera en tonos medios y casetón
Diseño de comedor de cocina marinero de tamaño medio con paredes azules, suelo de madera en tonos medios y casetón
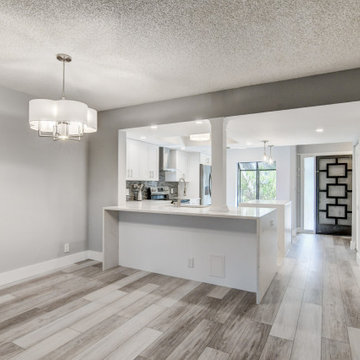
kitchen and bath remodelers, kitchen, remodeler, remodelers, renovation, kitchen and bath designers, cabinetry, custom home furnishing, countertops, cabinets, clean lines, , recessed lighting, stainless range, custom backsplash, glass backsplash, modern kitchen hardware, custom millwork,
general contractor, renovation, renovating., luxury, unique, carpentry, design build firms, custom construction,
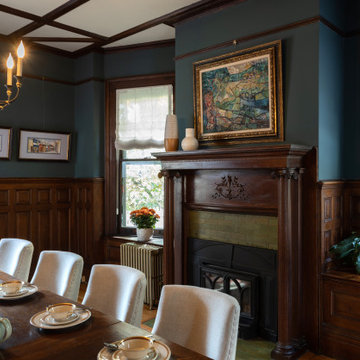
Modelo de comedor de cocina tradicional grande con paredes verdes, suelo de madera en tonos medios, todas las chimeneas, marco de chimenea de piedra y casetón

Martha O'Hara Interiors, Interior Design & Photo Styling | City Homes, Builder | Troy Thies, Photography
Please Note: All “related,” “similar,” and “sponsored” products tagged or listed by Houzz are not actual products pictured. They have not been approved by Martha O’Hara Interiors nor any of the professionals credited. For information about our work, please contact design@oharainteriors.com.

Another view I've not shared before of our extension project in Maida Vale, West London. I think this shot truly reveals the glass 'skylight' ceiling which gives the dining area such a wonderful 'outdoor-in' experience. The brief for the family home was to design a rear extension with an open-plan kitchen and dining area. The bespoke banquette seating with a soft grey fabric offers plenty of room for the family and provides useful storage under the seats. And the sliding glass doors by @maxlightltd open out onto the garden.
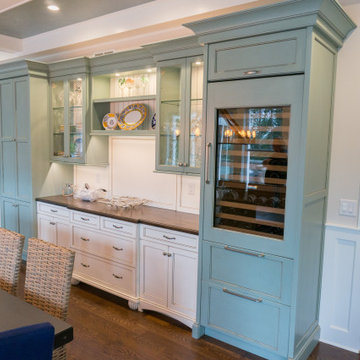
We love this 2 tone cabinet setup that features a tall wine cabinet. This area makes it simple to serve meals during the holidays.
Diseño de comedor de cocina de estilo americano grande con paredes blancas, suelo de madera en tonos medios, suelo marrón y casetón
Diseño de comedor de cocina de estilo americano grande con paredes blancas, suelo de madera en tonos medios, suelo marrón y casetón
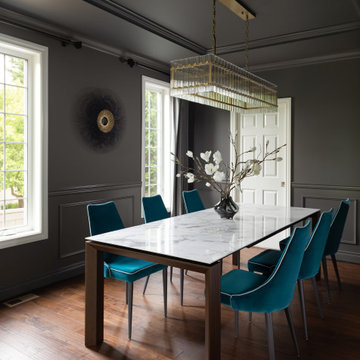
Diseño de comedor de cocina ecléctico con paredes grises, suelo de madera oscura, suelo marrón y casetón
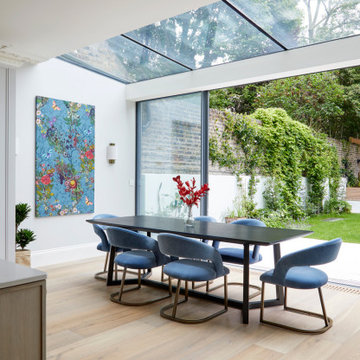
Diseño de comedor de cocina minimalista de tamaño medio con paredes grises, suelo marrón y casetón
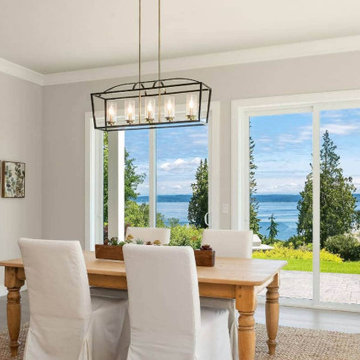
Each room is very spacious, and natural light strikes through the whole area. The dining area faced in front of a great coastal view through the huge sliding glass doors.
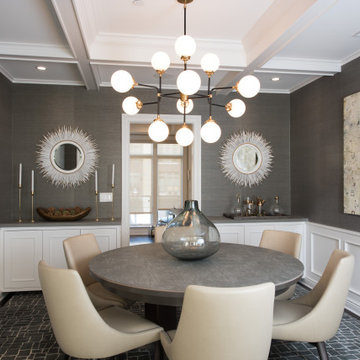
Diseño de comedor de cocina contemporáneo grande sin chimenea con paredes grises, suelo de madera oscura, suelo marrón, casetón y boiserie
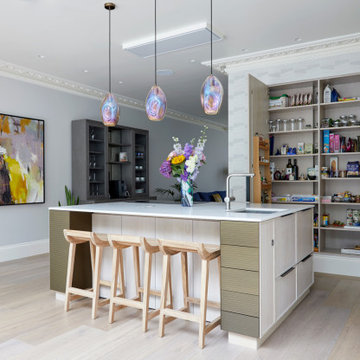
Bespoke joinery takes centre stage in this kitchen, seamlessly integrating functionality and aesthetics. Meticulously crafted according to precise drawings, features micro shaker cabinets and tall units finished in a sophisticated matt lacquer, exuding a timeless elegance.
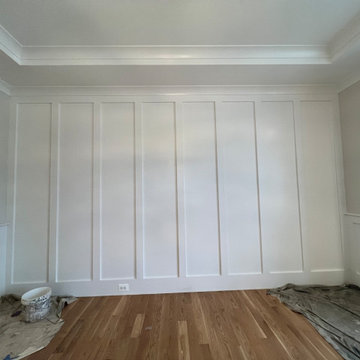
BEFORE PHOTO
Foto de comedor de cocina de tamaño medio sin chimenea con paredes verdes, suelo de madera clara, suelo beige, casetón y boiserie
Foto de comedor de cocina de tamaño medio sin chimenea con paredes verdes, suelo de madera clara, suelo beige, casetón y boiserie

open plan kitchen
dining table
rattan chairs
rattan pendant
marble fire place
antique mirror
sash windows
glass pendant
sawn oak kitchen cabinet door
corian fronted kitchen cabinet door
marble kitchen island
bar stools
engineered wood flooring
brass kitchen handles
feature fireplace
mylands soho house wall colour
home bar
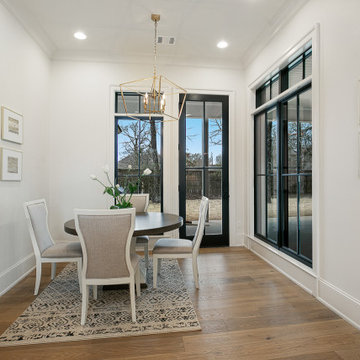
Breakfast Nook
⚜️⚜️⚜️⚜️⚜️⚜️⚜️⚜️⚜️⚜️⚜️⚜️⚜️
The latest custom home from Golden Fine Homes is a stunning Louisiana French Transitional style home.
⚜️⚜️⚜️⚜️⚜️⚜️⚜️⚜️⚜️⚜️⚜️⚜️⚜️
If you are looking for a luxury home builder or remodeler on the Louisiana Northshore; Mandeville, Covington, Folsom, Madisonville or surrounding areas, contact us today.
Website: https://goldenfinehomes.com
Email: info@goldenfinehomes.com
Phone: 985-282-2570
⚜️⚜️⚜️⚜️⚜️⚜️⚜️⚜️⚜️⚜️⚜️⚜️⚜️
Louisiana custom home builder, Louisiana remodeling, Louisiana remodeling contractor, home builder, remodeling, bathroom remodeling, new home, bathroom renovations, kitchen remodeling, kitchen renovation, custom home builders, home remodeling, house renovation, new home construction, house building, home construction, bathroom remodeler near me, kitchen remodeler near me, kitchen makeovers, new home builders.
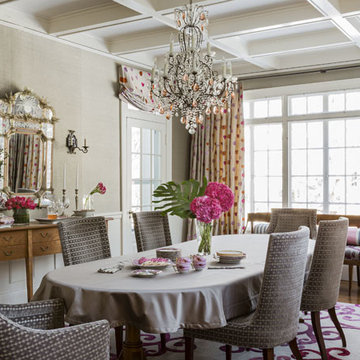
Michael J. Lee Photography
Ejemplo de comedor de cocina contemporáneo con paredes beige, suelo de madera en tonos medios, casetón y boiserie
Ejemplo de comedor de cocina contemporáneo con paredes beige, suelo de madera en tonos medios, casetón y boiserie
421 fotos de comedores de cocina con casetón
2