421 fotos de comedores de cocina con casetón
Filtrar por
Presupuesto
Ordenar por:Popular hoy
41 - 60 de 421 fotos
Artículo 1 de 3
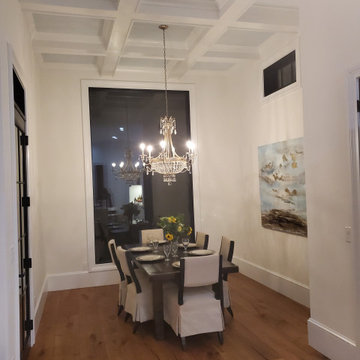
Modern Dining Room space with light hardwood flooring and coffered ceiling. Sherwin Williams Greek Villa SW7551 - Wall Color
Foto de comedor de cocina moderno grande con paredes beige, suelo de madera clara y casetón
Foto de comedor de cocina moderno grande con paredes beige, suelo de madera clara y casetón
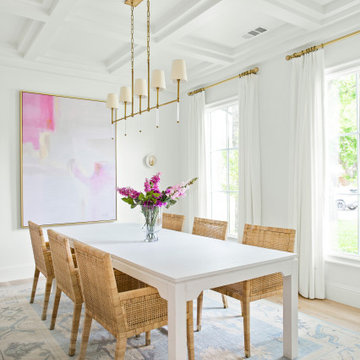
Classic, timeless and ideally positioned on a sprawling corner lot set high above the street, discover this designer dream home by Jessica Koltun. The blend of traditional architecture and contemporary finishes evokes feelings of warmth while understated elegance remains constant throughout this Midway Hollow masterpiece unlike no other. This extraordinary home is at the pinnacle of prestige and lifestyle with a convenient address to all that Dallas has to offer.
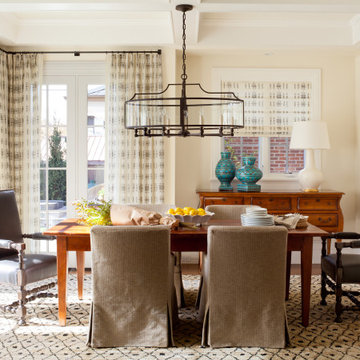
Modelo de comedor de cocina tradicional de tamaño medio sin chimenea con paredes blancas y casetón
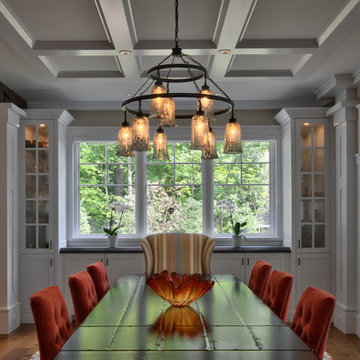
Saari & Forrai Photography
MSI Custom Homes, LLC
Modelo de comedor de cocina campestre grande sin chimenea con paredes blancas, suelo de madera en tonos medios, suelo marrón, casetón y panelado
Modelo de comedor de cocina campestre grande sin chimenea con paredes blancas, suelo de madera en tonos medios, suelo marrón, casetón y panelado
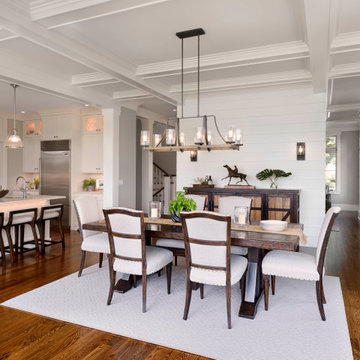
Modelo de comedor de cocina tradicional renovado grande con paredes blancas, suelo de madera en tonos medios, casetón y panelado
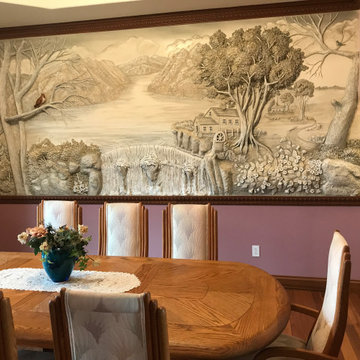
3 dimensional hand sculpted plaster mural, custom crown molding, chair ail & wainscoting, wood graining, hardwood floors
Ejemplo de comedor de cocina de tamaño medio con suelo de madera en tonos medios, casetón y boiserie
Ejemplo de comedor de cocina de tamaño medio con suelo de madera en tonos medios, casetón y boiserie
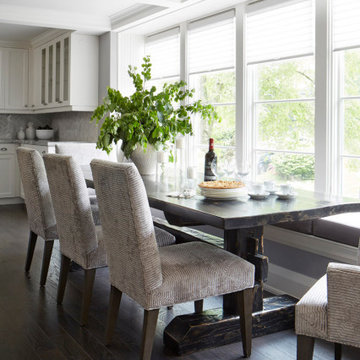
Diseño de comedor de cocina actual con paredes grises, suelo de madera oscura, suelo negro y casetón

Colors of the dining room are black, silver, yellow, tan. A long narrow table allowed for 8 seats since entertaining is important for this client. Adding a farmhouse relaxed chair added in more of a relaxed, fun detail & style to the space.
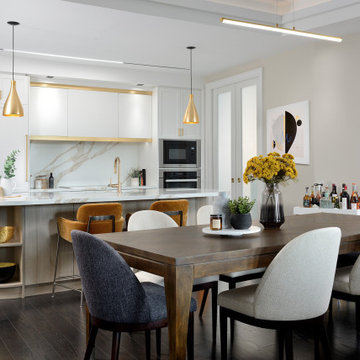
Ejemplo de comedor de cocina contemporáneo pequeño con suelo de madera oscura, suelo beige y casetón
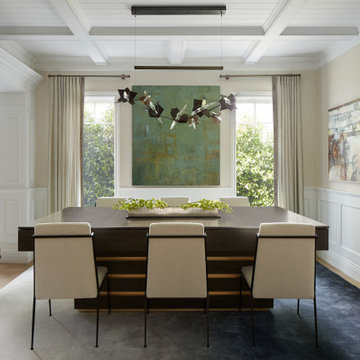
This traditional meets contemporary dining room is luxe and beautiful but has a surprise! The dining table convert into a custom pool table. Move the chairs away and you're ready for a game night!
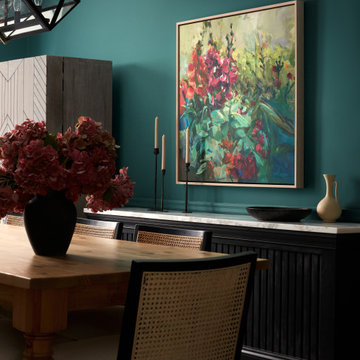
Modelo de comedor de cocina contemporáneo de tamaño medio con paredes azules, suelo de madera en tonos medios, chimenea de esquina, marco de chimenea de ladrillo, suelo gris, casetón y boiserie
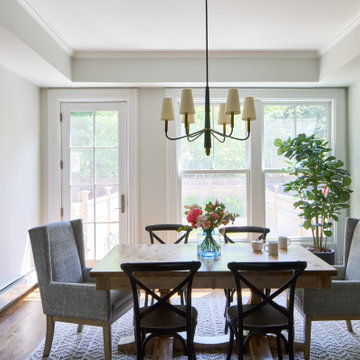
Ejemplo de comedor de cocina actual con paredes grises, suelo de madera en tonos medios, casetón y cuadros

Foto de comedor de cocina tradicional con paredes blancas, suelo de madera en tonos medios, suelo marrón y casetón
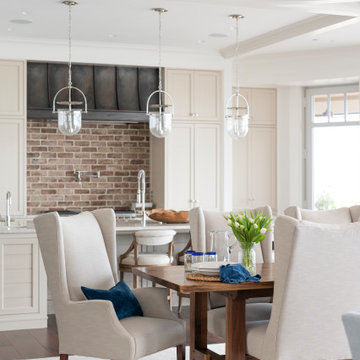
Housed atop a sand dune overlooking a crescent shaped beach, this updated innovative shingle style home replaced an existing vacation home our clients purchased a number of years ago. Significantly upgrading what was previously there, the single characteristic they wanted to maintain was a curved glass element that made the home distinctly identifiable from the beach. The height of the dune is unique for the area and well above flood plane which permits living space on all three levels of the home. Choreographed to fit within the natural landscape, guests entering the home from the front porch are immediately greeted with stunning views of the ocean. Delicate wood paneling and textural details are illuminated by abundant natural light flooding the home. East and West facing stairs are greeted with a wash of sunlight in the morning and evening, illuminating paths to breakfast and returning to rest. Photo by Brennan Wesley
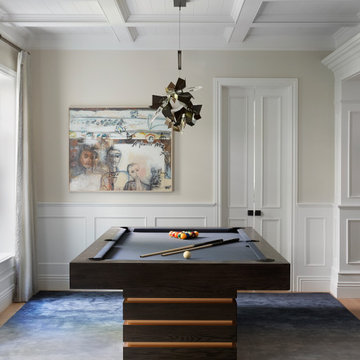
This traditional meets contemporary dining room is luxe and beautiful but has a surprise! The dining table convert into a custom pool table. Move the chairs away and you're ready for a game night!
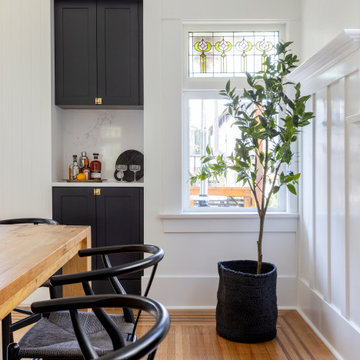
Finding the line between classic and contemporary, then restoring this heritage kitchen to the space that it once was (or should have been!) was our challenge in this home. It had seen many renovations over the century, none of them honouring the existing details. We created a French-inspired kitchen, dining room, entryway and powder room to suit a busy modern family living in a classic heritage home.
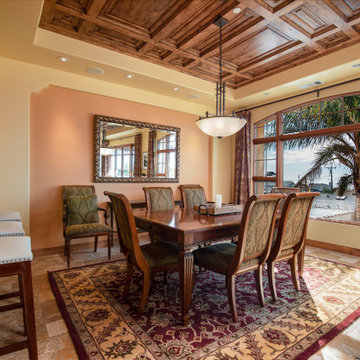
Imagen de comedor de cocina clásico sin chimenea con paredes beige, suelo multicolor, casetón y madera
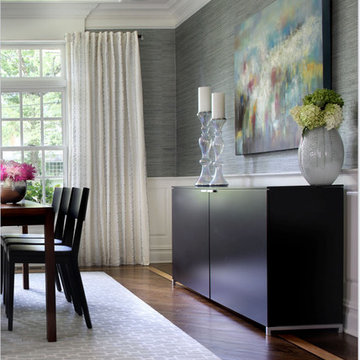
Transitional dining room. Grasscloth wallpaper. Glass loop chandelier. Geometric area rug. Custom window treatments, custom upholstered host chairs Jodie O Designs, photo by Peter Rymwid
Jodie O Designs, photo by Peter Rymwid
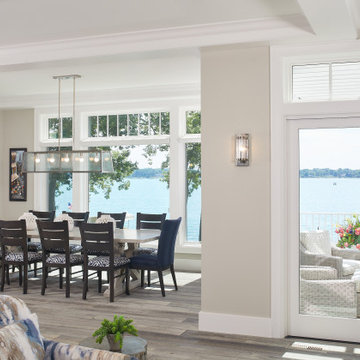
Bright, open-concept dining and living spaces with exceptional lake views
Photo by Ashley Avila Photography
Modelo de comedor de cocina costero grande con paredes beige, suelo de madera clara, suelo gris y casetón
Modelo de comedor de cocina costero grande con paredes beige, suelo de madera clara, suelo gris y casetón

The Finley at Fawn Lake | Award Winning Custom Home by J. Hall Homes, Inc. | Fredericksburg, Va
Foto de comedor de cocina clásico renovado grande sin chimenea con paredes azules, suelo de madera en tonos medios, suelo marrón, casetón, vigas vistas y panelado
Foto de comedor de cocina clásico renovado grande sin chimenea con paredes azules, suelo de madera en tonos medios, suelo marrón, casetón, vigas vistas y panelado
421 fotos de comedores de cocina con casetón
3