11.052 fotos de comedores de cocina clásicos
Filtrar por
Presupuesto
Ordenar por:Popular hoy
21 - 40 de 11.052 fotos
Artículo 1 de 3
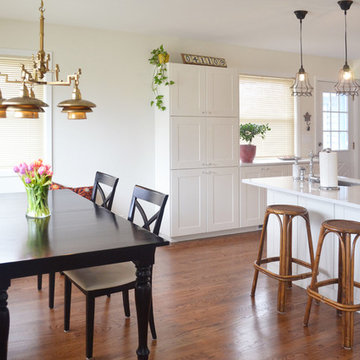
Jereme R. Smith
Ejemplo de comedor de cocina clásico con paredes blancas y suelo de madera en tonos medios
Ejemplo de comedor de cocina clásico con paredes blancas y suelo de madera en tonos medios
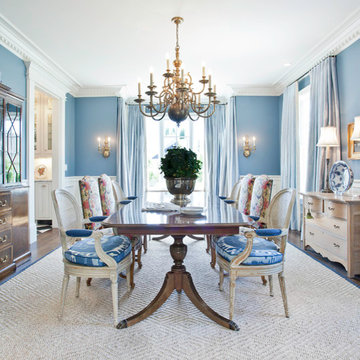
No detail overlooked, one will note, as this beautiful Traditional Colonial was constructed – from perfectly placed custom moldings to quarter sawn white oak flooring. The moment one steps into the foyer the details of this home come to life. The homes light and airy feel stems from floor to ceiling with windows spanning the back of the home with an impressive bank of doors leading to beautifully manicured gardens. From the start this Colonial revival came to life with vision and perfected design planning to create a breath taking Markay Johnson Construction masterpiece.
Builder: Markay Johnson Construction
visit: www.mjconstruction.com
Photographer: Scot Zimmerman
Designer: Hillary W. Taylor Interiors

Ejemplo de comedor de cocina tradicional sin chimenea con suelo de baldosas de porcelana y suelo gris

With plenty of natural light seeking through this once dark galley kitchen, the brightly painted walls and banquette gets the chance to show their true colours. The dark navy banquette is placed alongside a beautiful antique table, giving the space the character and personality that it deserves.
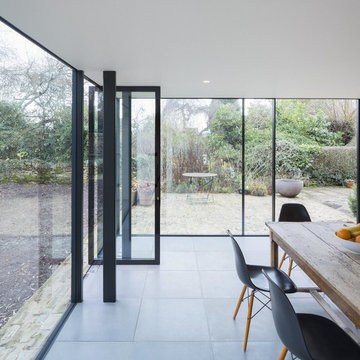
A glass extension to a grade II listed cottage with specialist glazing design and install by IQ Glass.
Modelo de comedor de cocina tradicional de tamaño medio sin chimenea con suelo blanco
Modelo de comedor de cocina tradicional de tamaño medio sin chimenea con suelo blanco
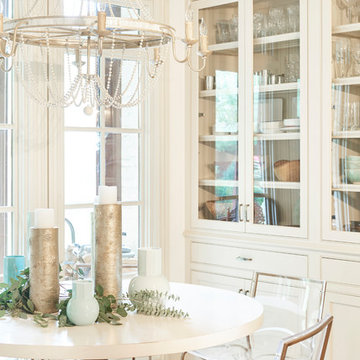
Diseño de comedor de cocina tradicional con paredes blancas, suelo de madera oscura y suelo marrón
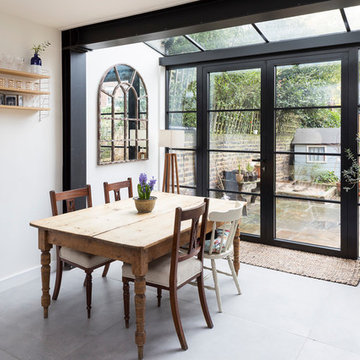
This bespoke kitchen / dinning area works as a hub between upper floors and serves as the main living area. Delivering loads of natural light thanks to glass roof and large bespoke french doors. Stylishly exposed steel beams blend beautifully with carefully selected decor elements and bespoke stairs with glass balustrade.
Chris Snook
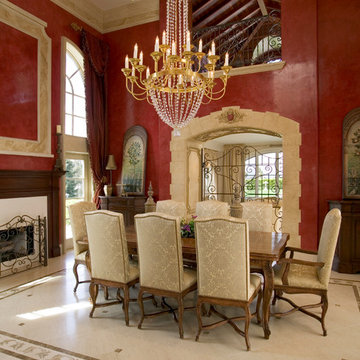
Modelo de comedor de cocina tradicional extra grande con paredes rojas, suelo de mármol y todas las chimeneas
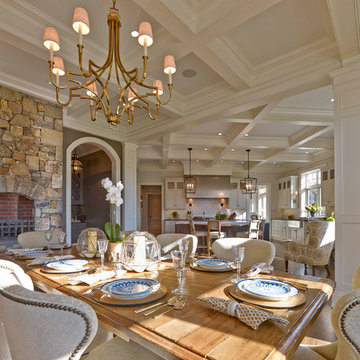
Imagen de comedor de cocina tradicional con paredes grises, suelo de madera en tonos medios, todas las chimeneas, marco de chimenea de piedra y suelo marrón
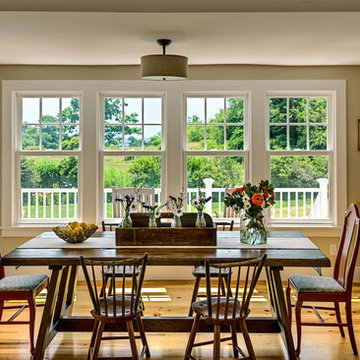
Rob Karosis, Sabrina Inc
Diseño de comedor de cocina tradicional con paredes beige y suelo de madera en tonos medios
Diseño de comedor de cocina tradicional con paredes beige y suelo de madera en tonos medios
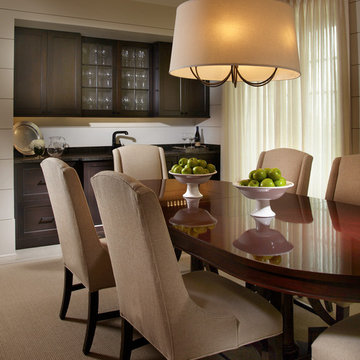
Designers added a butler's pantry that also houses an under counter refrigerator and wine chiller. This unit, along with the two floor to ceiling pantries that flank the sun porch doorway, graciously offsets any perceived "loss" of cabinetry in the kitchen where cabinets were not employed on the most visual wall.
Daniel Newcomb Photography
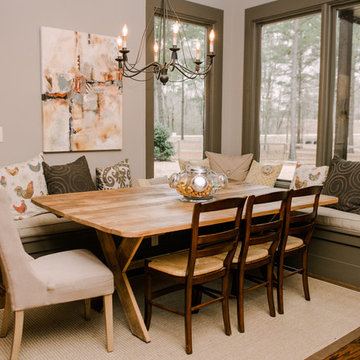
Photo: Paula Coldiron © 2014 Houzz
Diseño de comedor de cocina tradicional sin chimenea con suelo de madera oscura
Diseño de comedor de cocina tradicional sin chimenea con suelo de madera oscura
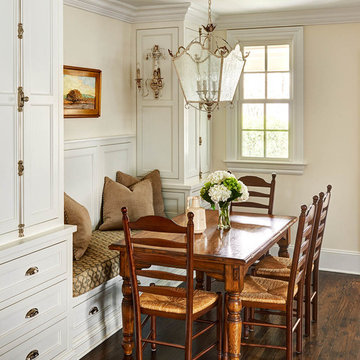
dustin peck photography inc
Interior and Kitchen Design by Carolina Design
Associates, info@carolinadesignassociates.com
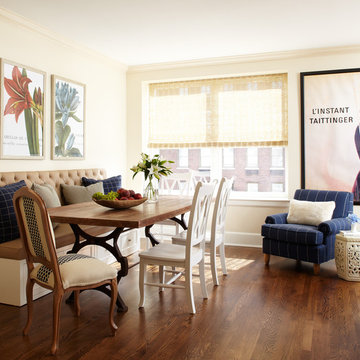
Werner Straube
Modelo de comedor de cocina tradicional de tamaño medio sin chimenea con paredes amarillas, suelo de madera en tonos medios y suelo marrón
Modelo de comedor de cocina tradicional de tamaño medio sin chimenea con paredes amarillas, suelo de madera en tonos medios y suelo marrón
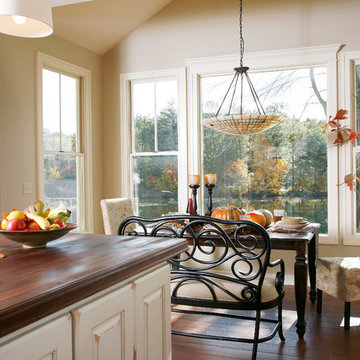
Designed by Gallery Interiors/Rockford Kitchen Design, Rockford, MI
Diseño de comedor de cocina clásico de tamaño medio sin chimenea con paredes beige, suelo de madera oscura y suelo marrón
Diseño de comedor de cocina clásico de tamaño medio sin chimenea con paredes beige, suelo de madera oscura y suelo marrón
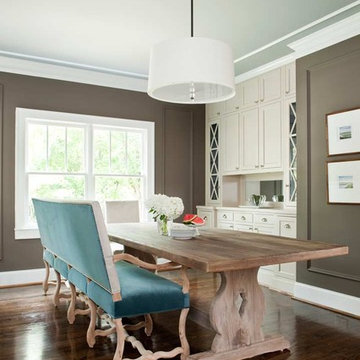
Jeff Herr
Foto de comedor de cocina tradicional de tamaño medio con paredes marrones y suelo de madera oscura
Foto de comedor de cocina tradicional de tamaño medio con paredes marrones y suelo de madera oscura
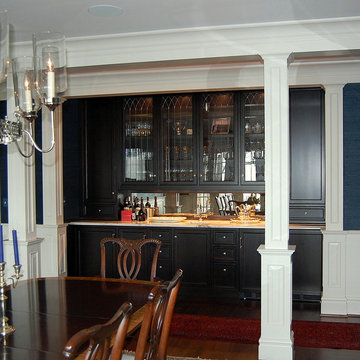
Diseño de comedor de cocina clásico de tamaño medio sin chimenea con paredes azules y suelo de madera oscura
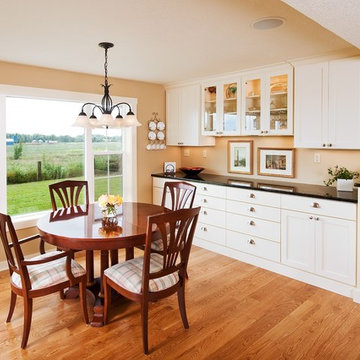
The remodeled space of this North Albany home was only expanded a few feet but it made all the difference in creating a comfortable breakfast room. The white built-in buffet adds lots of room for serving and storage of plates and utensils. The round column that divides the dining room and kitchen hides the 8×8 post that supports the load bearing beams that run through the dining room and kitchen. Jenerik Images Photography
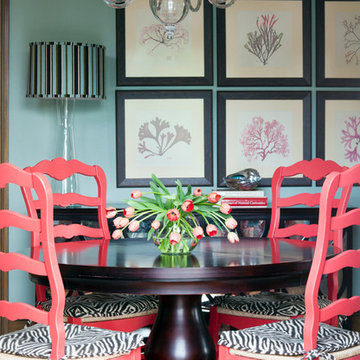
Walls are Sherwin Williams Rainwashed.
Modelo de comedor de cocina tradicional grande con paredes azules y suelo de madera en tonos medios
Modelo de comedor de cocina tradicional grande con paredes azules y suelo de madera en tonos medios

The view from the Kitchen Island towards the Kitchen Table now offers the homeowner commanding visual access to the Entry Hall, Dining Room, and Family Room as well as the side Mud Room entrance. The new eat-in area with a custom designed fireplace was the former location of the Kitchen workspace.
11.052 fotos de comedores de cocina clásicos
2