2.707 fotos de comedores costeros abiertos
Filtrar por
Presupuesto
Ordenar por:Popular hoy
61 - 80 de 2707 fotos
Artículo 1 de 3
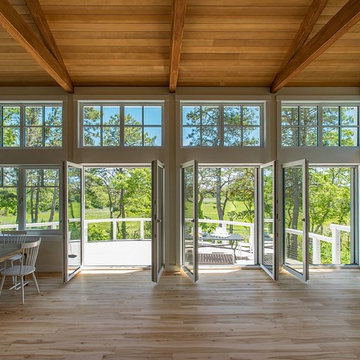
CHATHAM MARSHVIEW HOUSE
This Cape Cod green home provides a destination for visiting family, support of a snowbird lifestyle, and an expression of the homeowner’s energy conscious values.
Looking over the salt marsh with Nantucket Sound in the distance, this new home offers single level living to accommodate aging in place, and a strong connection to the outdoors. The homeowners can easily enjoy the deck, walk to the nearby beach, or spend time with family, while the house works to produce nearly all the energy it consumes. The exterior, clad in the Cape’s iconic Eastern white cedar shingles, is modern in detailing, yet recognizable and familiar in form.
MORE: https://zeroenergy.com/chatham-marshview-house
Architecture: ZeroEnergy Design
Construction: Eastward Homes
Photos: Eric Roth Photography
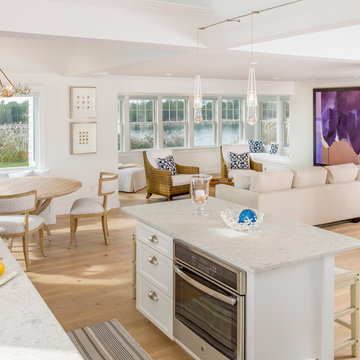
Charles Parker / Images Plus
Diseño de comedor marinero de tamaño medio abierto con paredes blancas y suelo de madera clara
Diseño de comedor marinero de tamaño medio abierto con paredes blancas y suelo de madera clara
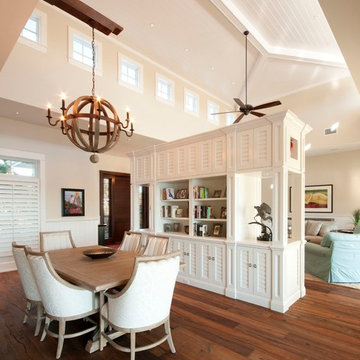
Imagen de comedor marinero abierto con paredes beige y suelo de madera oscura
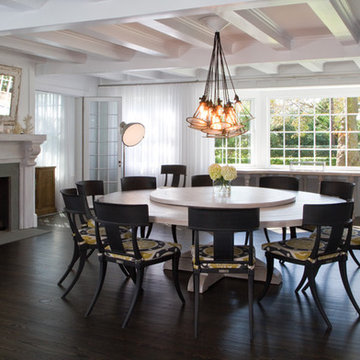
Interior Architecture, Interior Design, Custom Furniture Design, Landscape Architecture by Chango Co.
Construction by Ronald Webb Builders
AV Design by EL Media Group
Photography by Ray Olivares
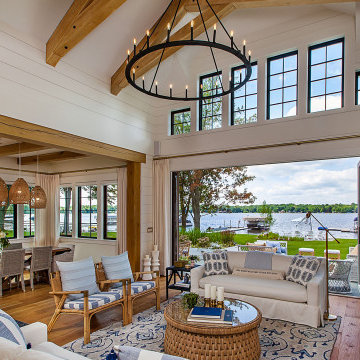
Family room and dining room with exposed oak beams.
Ejemplo de comedor marinero grande abierto con paredes blancas, suelo de madera en tonos medios, marco de chimenea de piedra, vigas vistas y machihembrado
Ejemplo de comedor marinero grande abierto con paredes blancas, suelo de madera en tonos medios, marco de chimenea de piedra, vigas vistas y machihembrado
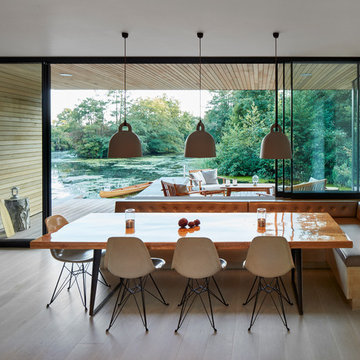
Alan Williams Photography
Imagen de comedor costero de tamaño medio abierto con paredes blancas, suelo de madera clara y suelo beige
Imagen de comedor costero de tamaño medio abierto con paredes blancas, suelo de madera clara y suelo beige
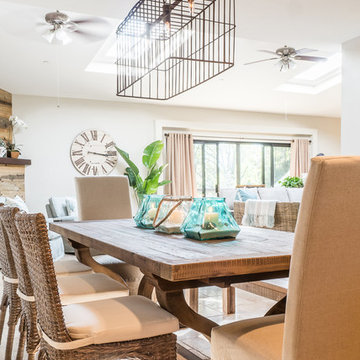
Megan Meek
Imagen de comedor marinero de tamaño medio abierto con paredes blancas, suelo de baldosas de cerámica, todas las chimeneas, marco de chimenea de madera y suelo beige
Imagen de comedor marinero de tamaño medio abierto con paredes blancas, suelo de baldosas de cerámica, todas las chimeneas, marco de chimenea de madera y suelo beige
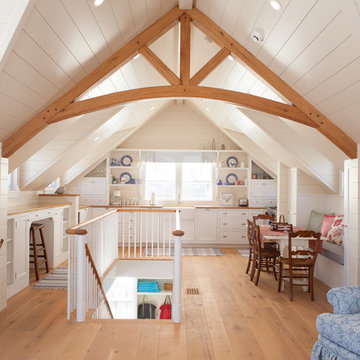
Nantucket Architectural Photography
Modelo de comedor marinero de tamaño medio abierto con suelo de madera en tonos medios
Modelo de comedor marinero de tamaño medio abierto con suelo de madera en tonos medios
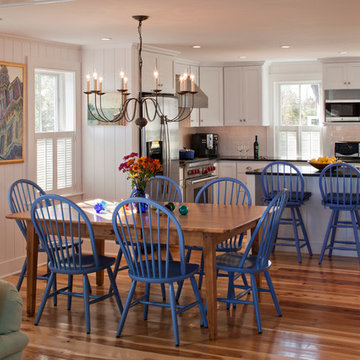
Photos by Brian VanderBrink
Modelo de comedor costero de tamaño medio abierto sin chimenea con paredes beige y suelo de madera en tonos medios
Modelo de comedor costero de tamaño medio abierto sin chimenea con paredes beige y suelo de madera en tonos medios

Imagen de comedor marinero grande abierto con suelo de madera clara, machihembrado y machihembrado
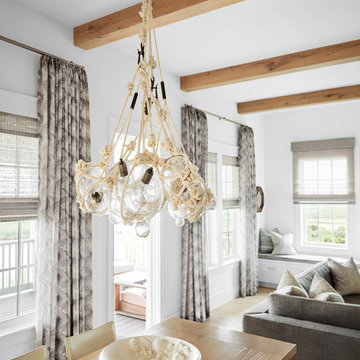
Imagen de comedor marinero extra grande abierto sin chimenea con paredes blancas, suelo de madera clara y suelo beige
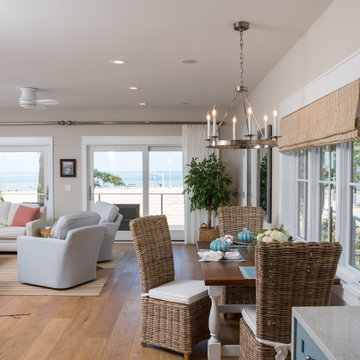
Imagen de comedor costero pequeño abierto sin chimenea con paredes beige, suelo de madera clara y suelo beige
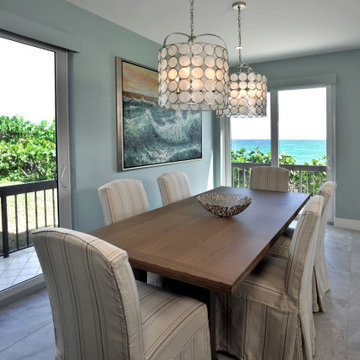
Foto de comedor costero de tamaño medio abierto con paredes azules, suelo de baldosas de porcelana y suelo gris
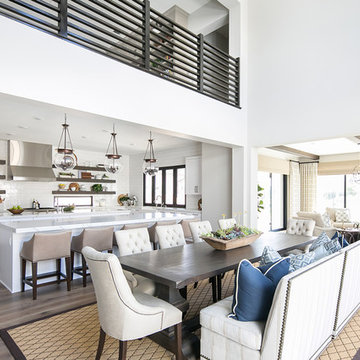
Ryan Garvin Photography
Foto de comedor marinero abierto sin chimenea con suelo de madera en tonos medios y paredes blancas
Foto de comedor marinero abierto sin chimenea con suelo de madera en tonos medios y paredes blancas
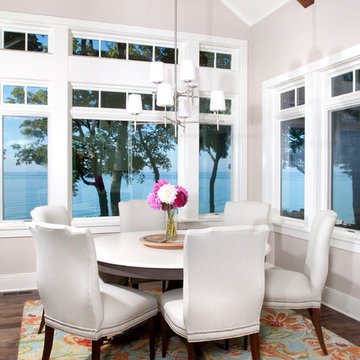
Forget just one room with a view—Lochley has almost an entire house dedicated to capturing nature’s best views and vistas. Make the most of a waterside or lakefront lot in this economical yet elegant floor plan, which was tailored to fit a narrow lot and has more than 1,600 square feet of main floor living space as well as almost as much on its upper and lower levels. A dovecote over the garage, multiple peaks and interesting roof lines greet guests at the street side, where a pergola over the front door provides a warm welcome and fitting intro to the interesting design. Other exterior features include trusses and transoms over multiple windows, siding, shutters and stone accents throughout the home’s three stories. The water side includes a lower-level walkout, a lower patio, an upper enclosed porch and walls of windows, all designed to take full advantage of the sun-filled site. The floor plan is all about relaxation – the kitchen includes an oversized island designed for gathering family and friends, a u-shaped butler’s pantry with a convenient second sink, while the nearby great room has built-ins and a central natural fireplace. Distinctive details include decorative wood beams in the living and kitchen areas, a dining area with sloped ceiling and decorative trusses and built-in window seat, and another window seat with built-in storage in the den, perfect for relaxing or using as a home office. A first-floor laundry and space for future elevator make it as convenient as attractive. Upstairs, an additional 1,200 square feet of living space include a master bedroom suite with a sloped 13-foot ceiling with decorative trusses and a corner natural fireplace, a master bath with two sinks and a large walk-in closet with built-in bench near the window. Also included is are two additional bedrooms and access to a third-floor loft, which could functions as a third bedroom if needed. Two more bedrooms with walk-in closets and a bath are found in the 1,300-square foot lower level, which also includes a secondary kitchen with bar, a fitness room overlooking the lake, a recreation/family room with built-in TV and a wine bar perfect for toasting the beautiful view beyond.
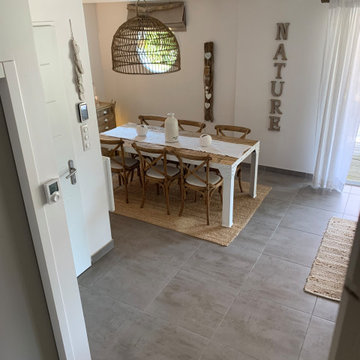
Maison de vacance dans les Landes
Diseño de comedor costero de tamaño medio abierto sin chimenea con paredes blancas, suelo de baldosas de cerámica, suelo gris y vigas vistas
Diseño de comedor costero de tamaño medio abierto sin chimenea con paredes blancas, suelo de baldosas de cerámica, suelo gris y vigas vistas
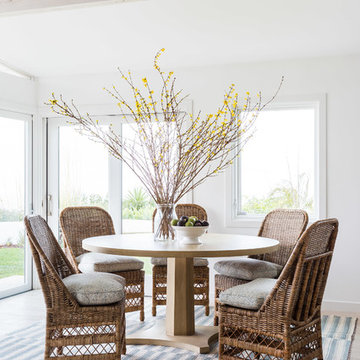
Diseño de comedor costero de tamaño medio abierto sin chimenea con paredes blancas, suelo de madera clara y suelo beige
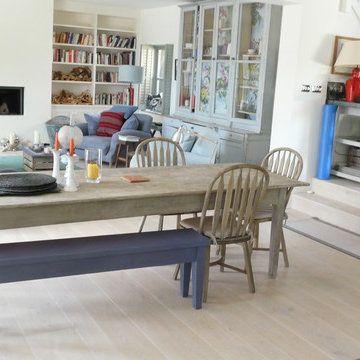
A relaxed coastal style kitchen with white wooden floors by Naked Floors. The floorboards are mixed width and are hand finished to create the perfect colour match for this relaxed coastal style home
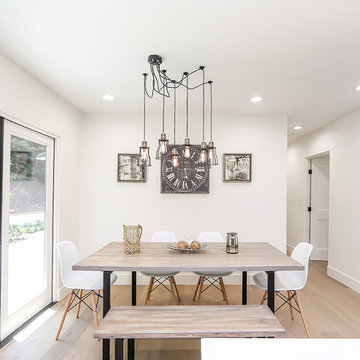
This is a remodel of small home in Pacific Palisades, Los Angeles, just off Sunset Blvd. The goals of this project are to reconfigure the floor plan and to meet current homeowner's needs and update its aesthetics to current tastes suitable in that area. To achieve these goals, the interior of the house was completely gutted and reconfigured and the exterior was removed and wrapped with new siding. Since the house is close to ocean and surrounded by celebrities' mansions, the interior design is slightly eclectic with a mix of coastal casual with a hint of modern Hollywood glam.
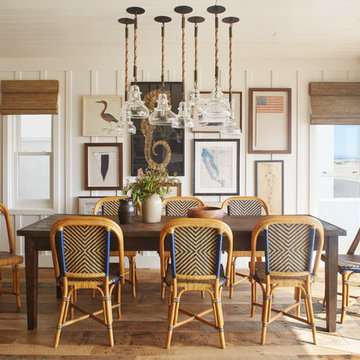
Modelo de comedor marinero de tamaño medio abierto con paredes blancas y suelo de madera clara
2.707 fotos de comedores costeros abiertos
4