484 fotos de comedores contemporáneos con marco de chimenea de ladrillo
Filtrar por
Presupuesto
Ordenar por:Popular hoy
81 - 100 de 484 fotos
Artículo 1 de 3
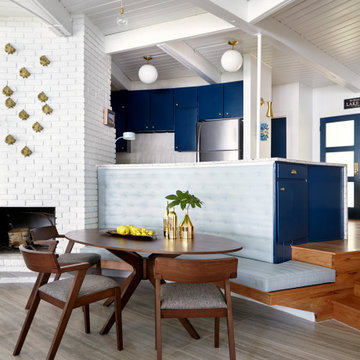
Imagen de comedor contemporáneo abierto con paredes blancas, todas las chimeneas, marco de chimenea de ladrillo y suelo gris
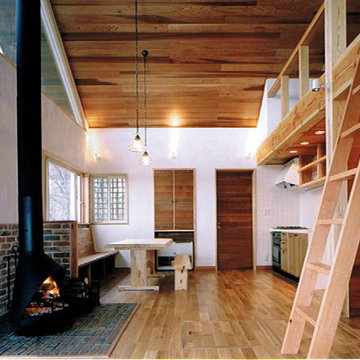
山荘の中心となるファイヤープレースとロフト(ベッドスペース)へ上る木製ハシゴ
Modelo de comedor contemporáneo abierto con paredes blancas, suelo de madera clara, estufa de leña y marco de chimenea de ladrillo
Modelo de comedor contemporáneo abierto con paredes blancas, suelo de madera clara, estufa de leña y marco de chimenea de ladrillo
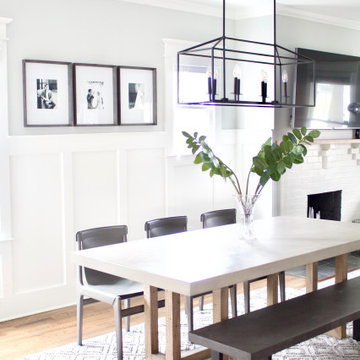
A contemporary craftsman East Nashville eat-in kitchen featuring a dining room with a black, linear chandelier. Interior Designer & Photography: design by Christina Perry
design by Christina Perry | Interior Design
Nashville, TN 37214
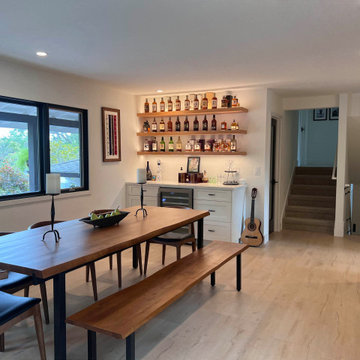
dining room with fireplace and custom dry bar wine cooler floating shelved display for Japanese whiskey collection
Imagen de comedor contemporáneo con paredes blancas, suelo vinílico, chimenea de doble cara y marco de chimenea de ladrillo
Imagen de comedor contemporáneo con paredes blancas, suelo vinílico, chimenea de doble cara y marco de chimenea de ladrillo
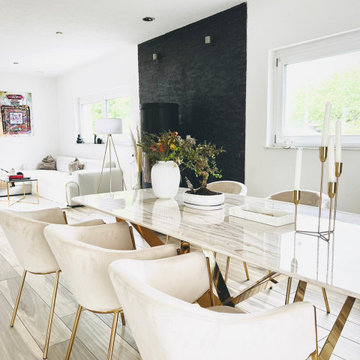
Foto de comedor actual grande abierto con paredes blancas, suelo laminado, estufa de leña, marco de chimenea de ladrillo, suelo beige y ladrillo

This award-winning whole house renovation of a circa 1875 single family home in the historic Capitol Hill neighborhood of Washington DC provides the client with an open and more functional layout without requiring an addition. After major structural repairs and creating one uniform floor level and ceiling height, we were able to make a truly open concept main living level, achieving the main goal of the client. The large kitchen was designed for two busy home cooks who like to entertain, complete with a built-in mud bench. The water heater and air handler are hidden inside full height cabinetry. A new gas fireplace clad with reclaimed vintage bricks graces the dining room. A new hand-built staircase harkens to the home's historic past. The laundry was relocated to the second floor vestibule. The three upstairs bathrooms were fully updated as well. Final touches include new hardwood floor and color scheme throughout the home.
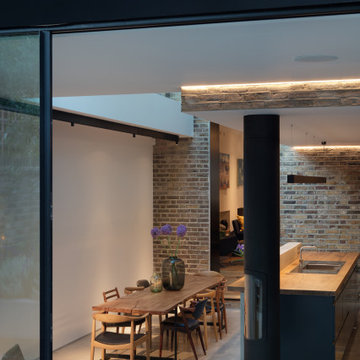
Imagen de comedor actual grande abierto con suelo de cemento, suelo gris, paredes blancas, estufa de leña y marco de chimenea de ladrillo
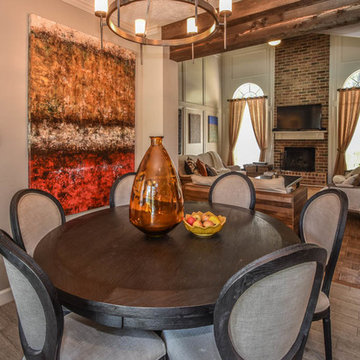
This Houston kitchen remodel turned an outdated bachelor pad into a contemporary dream fit for newlyweds.
The client wanted a contemporary, somewhat commercial look, but also something homey with a comfy, family feel. And they couldn't go too contemporary, since the style of the home is so traditional.
The clean, contemporary, white-black-and-grey color scheme is just the beginning of this transformation from the previous kitchen,
The revamped 20-by-15-foot kitchen and adjoining dining area also features new stainless steel appliances by Maytag, lighting and furnishings by Restoration Hardware and countertops in white Carrara marble and Absolute Black honed granite.
The paneled oak cabinets are now painted a crisp, bright white and finished off with polished nickel pulls. The center island is now a cool grey a few shades darker than the warm grey on the walls. On top of the grey on the new sheetrock, previously covered in a camel-colored textured paint, is Sherwin Williams' Faux Impressions sparkly "Striae Quartz Stone."
Ho-hum 12-inch ceramic floor tiles with a western motif border have been replaced with grey tile "planks" resembling distressed wood. An oak-paneled flush-mount light fixture has given way to recessed lights and barn pendant lamps in oil rubbed bronze from Restoration Hardware. And the section housing clunky upper and lower banks of cabinets between the kitchen an dining area now has a sleek counter-turned-table with custom-milled legs.
At first, the client wanted to open up that section altogether, but then realized they needed more counter space. The table - a continuation of the granite countertop - was the perfect solution. Plus, it offered space for extra seating.
The black, high-back and low-back bar stools are also from Restoration Hardware - as is the new round chandelier and the dining table over which it hangs.
Outdoor Homescapes of Houston also took out a wall between the kitchen and living room and remodeled the adjoining living room as well. A decorative cedar beam stained Minwax Jacobean now spans the ceiling where the wall once stood.
The oak paneling and stairway railings in the living room, meanwhile, also got a coat of white paint and new window treatments and light fixtures from Restoration Hardware. Staining the top handrailing with the same Jacobean dark stain, however, boosted the new contemporary look even more.
The outdoor living space also got a revamp, with a new patio ceiling also stained Jacobean and new outdoor furniture and outdoor area rug from Restoration Hardware. The furniture is from the Klismos collection, in weathered zinc, with Sunbrella fabric in the color "Smoke."
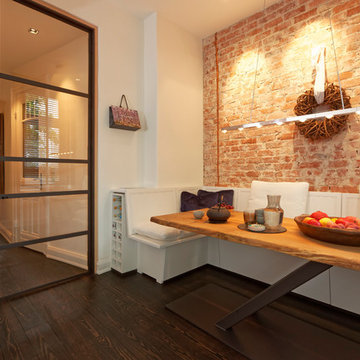
Ejemplo de comedor de cocina actual extra grande sin chimenea con suelo de madera oscura, paredes blancas, marco de chimenea de ladrillo y suelo marrón
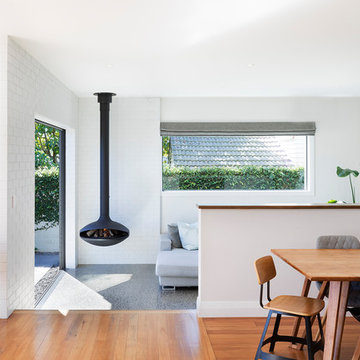
Foto de comedor actual con paredes blancas, suelo de madera clara, chimeneas suspendidas y marco de chimenea de ladrillo
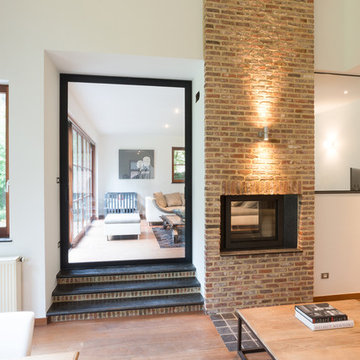
Koen Dries
Ejemplo de comedor actual grande cerrado con paredes blancas, suelo de madera clara, chimenea de doble cara y marco de chimenea de ladrillo
Ejemplo de comedor actual grande cerrado con paredes blancas, suelo de madera clara, chimenea de doble cara y marco de chimenea de ladrillo
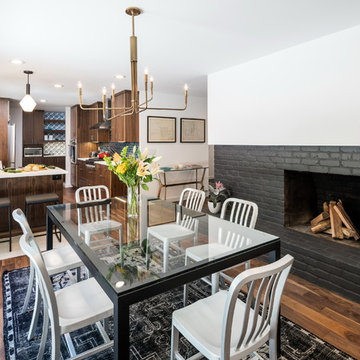
Ejemplo de comedor de cocina contemporáneo de tamaño medio con paredes blancas, suelo de madera oscura, todas las chimeneas, marco de chimenea de ladrillo y suelo marrón
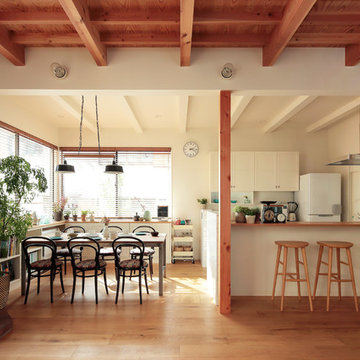
Ejemplo de comedor actual abierto con paredes blancas, suelo de madera en tonos medios, estufa de leña, marco de chimenea de ladrillo y suelo beige
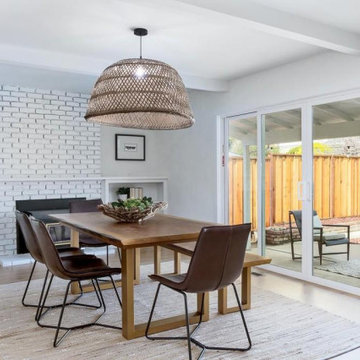
Foto de comedor actual de tamaño medio cerrado con paredes blancas, suelo laminado, todas las chimeneas y marco de chimenea de ladrillo
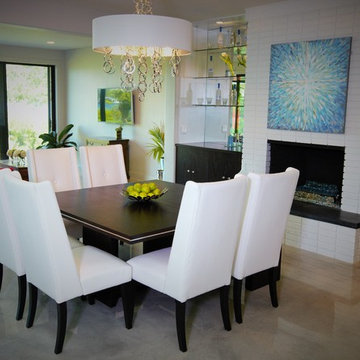
Diseño de comedor contemporáneo de tamaño medio abierto con paredes blancas, suelo de cemento, todas las chimeneas, marco de chimenea de ladrillo y suelo beige
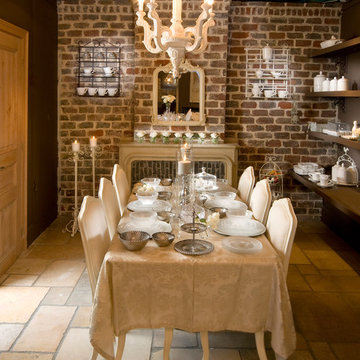
Modelo de comedor contemporáneo con paredes marrones, todas las chimeneas, marco de chimenea de ladrillo y suelo de travertino
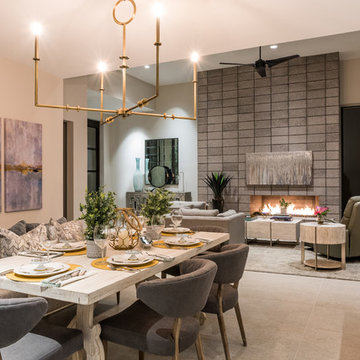
Contemporary farm style dining.
Photo Credits: CJ Gershon
Ejemplo de comedor de cocina actual con suelo de baldosas de porcelana, marco de chimenea de ladrillo y suelo gris
Ejemplo de comedor de cocina actual con suelo de baldosas de porcelana, marco de chimenea de ladrillo y suelo gris
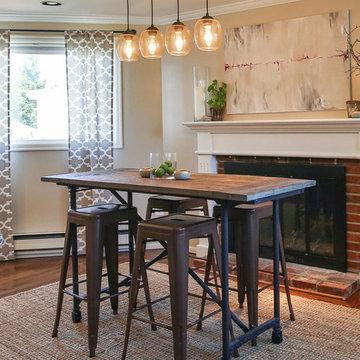
Converted this small room off the kitchen into a hip entertaining space. The counter height console table from Restoration Hardware works well for displaying appetizers and having casual meals. Room also functions well for kids - providing a great space near the kitchen for doing homework. Custom artwork was painted to pull in the colors of the brick fireplace surround and beige/gray tones of the draperies and floors. A vintage pendant light, greenery, and candles complete the space.
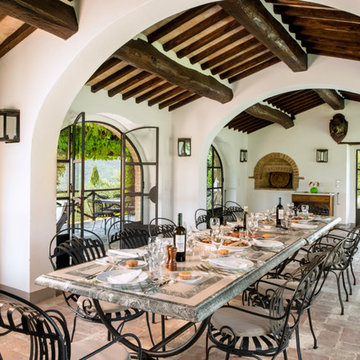
Client: CV Villas
Photographer: Henry Woide
Portfolio: www.henrywoide.co.uk
Foto de comedor contemporáneo grande abierto con paredes blancas, suelo de ladrillo, estufa de leña y marco de chimenea de ladrillo
Foto de comedor contemporáneo grande abierto con paredes blancas, suelo de ladrillo, estufa de leña y marco de chimenea de ladrillo
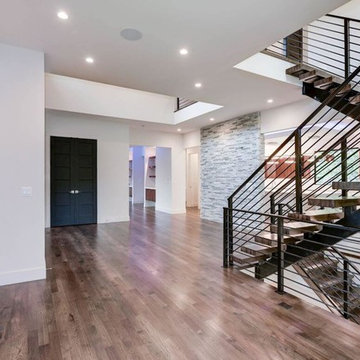
Diseño de comedor actual de tamaño medio abierto sin chimenea con paredes blancas, suelo de madera oscura, marco de chimenea de ladrillo y suelo marrón
484 fotos de comedores contemporáneos con marco de chimenea de ladrillo
5