● 相続対策を目的とした二世帯住宅の企画設計、プロデュース。それぞれの世代の独立を保ちながら、一つ屋根の下で暮らす、ビックファミリィーの新しい可能性の実現。(多世代家族は、新しいコミィニテー)
● 相続対策を目的としたシェアハウスの企画設計、プロデュース。(シェアハウスは、新しいコミィニティー_)
● 等価交換手法を使った集合住宅プロジェクトに焦点を当てた不動産開発の推進。
●住宅関連産業における[クール ジャパン 戦略]の実践
<3Steps: CONCEPT – DESIGN – CONSTRUCTION>
Planning System Co. Ltd believes the more you understand about the fabric of our society, one can design better architectures. Abilities demanded for architects are not just the designing skill and the knowledge of necessary techniques, but the need to understand a client’s business and work out a clear intention of their requests. Then one can produce a best possible solution and this requires considerable coordinating and creative skills.
The architecture itself has a vital role as it will provide a place for people who live and work there to be able to express one’s lifestyle and gain fulfilment.
To be able to reflect a new idea and sense of value into architecture, the architecture itself needs to send out a clear message that strikes a chord with people.
The solution to the architecture is always found within the client’s wishes and in the project itself.
Therefore, the fundamental philosophy of Planning System Co. Ltd is to produce the best solution which meets the client’s wishes and requirements and with it sends out a message appropriate to the architecture.
Architect: Shigeomi Wakaki
1984-1999 - Lecturer: Musashi Institute Of Technology
1971 - Director: Establish Planning System Co. Ltd.
1968 - Employed: I.Ebihara ARCHITECT & ASSOCIATES / Tokyo
1968 – Graduated: Department of Architecture Musashi Institute Of Technology
(Now: Tokyo City University)
Servicios prestados:
3Dレンダリング, 建築設計, 住宅設計, 省エネ住宅, 増改築, 注文住宅, 二世帯住宅, マンションリフォーム, 高級リフォーム, 住宅の新築, 3D Rendering, Building Design, Custom Homes, Earthquake Retrofitting, Green Building, Historic Building Conservation, Home Extensions, Home Remodeling, House Plans, Site Preparation, Space Planning, Structural Engineering, Sustainable Design, 3D Home Design, Home Restoration, Remodeling, 不動産事業企画立案(賃貸事業計画、分譲事業計画、ゲストハウス・シェアハウ事業計画)
Zonas de trabajo
Ariake, Asaka-shi, Matsudo-shi, Minato-ku, Miyamae Ku, Nakahara Ku, Ota-ku, Shinagawa, Shinjuku, Suginami, Sumida, Taito, Tokyo, Toshima, Warabi-shi, まつどし, 三郷市, 世田谷区, 中野区, 八潮市, 北区, 和光市, 品川区, 大井町, 大田区, 宮前区, 川口市, 川崎市 中原区, 川崎市 宮前区, 川崎市 高津区, 市川市, 志木市, 文京区, 新宿区, 朝霞市, 東京都, 東洋町, 松戸市, 板橋区, 浦安市, 渋谷区, 港区, 練馬区, 草加市, 荒川区, 葛飾区, 足立区, 高津区, Arakawa, Bunkyo-ku
Información profesional:
ライセンスナンバー(建築士登録番号など): Senior registered architect
Categoría
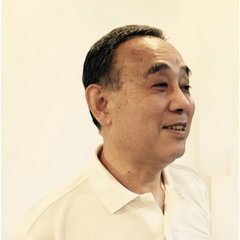
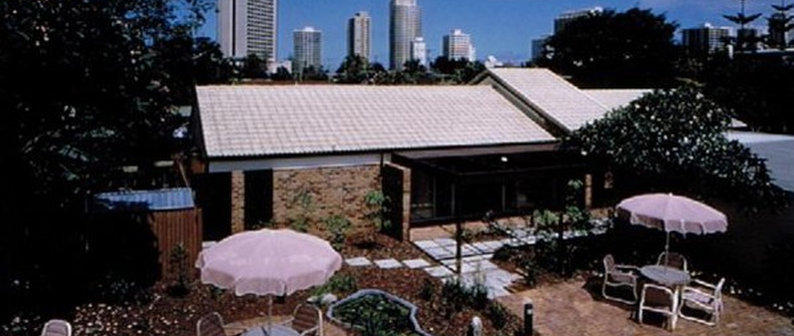
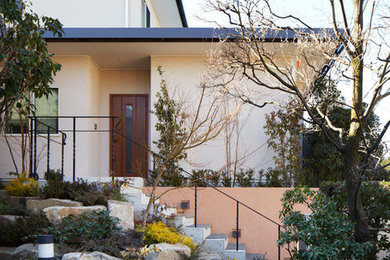
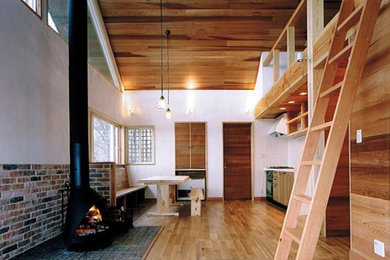

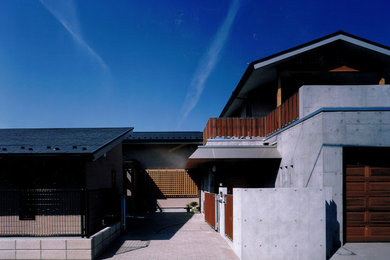
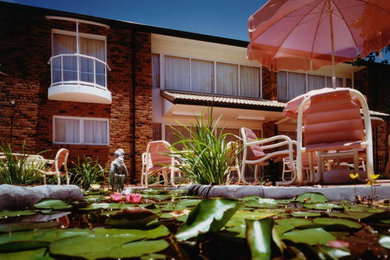
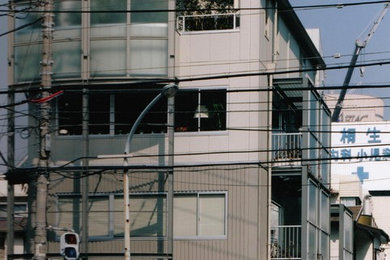






3 comentarios