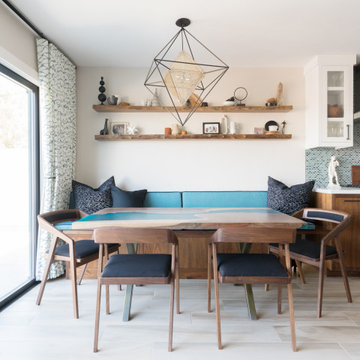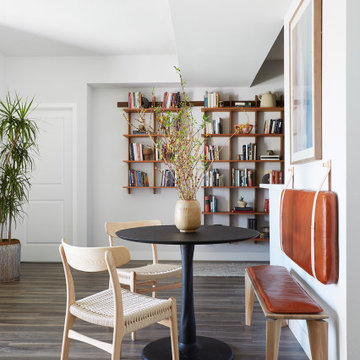451 fotos de comedores contemporáneos con con oficina
Filtrar por
Presupuesto
Ordenar por:Popular hoy
61 - 80 de 451 fotos
Artículo 1 de 3

Imagen de comedor contemporáneo sin chimenea con con oficina, paredes grises, suelo de madera clara, suelo beige y panelado
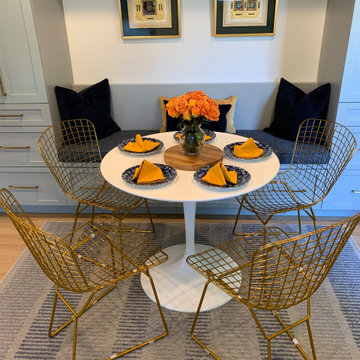
Ejemplo de comedor contemporáneo pequeño con con oficina, paredes grises, suelo laminado y suelo gris

This contempoary breakfast room is part of the larger kitchen. Perfect for smaller meals early morning before work or school. Upholstered chairs in citron green fabric for comfort and a classic mid-century design Tulip table all grounded with a light-colored hide rug. Simple design, edited colors and textures, make for the best result here.
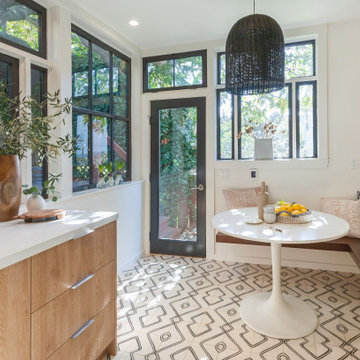
Modelo de comedor contemporáneo con con oficina, paredes beige y suelo multicolor
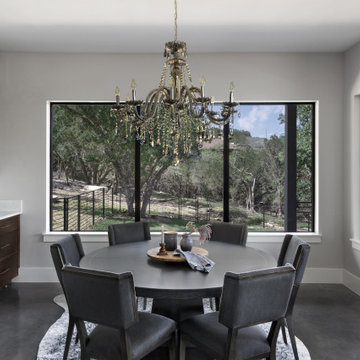
Modelo de comedor actual de tamaño medio sin chimenea con con oficina, paredes beige, suelo de cemento y suelo gris
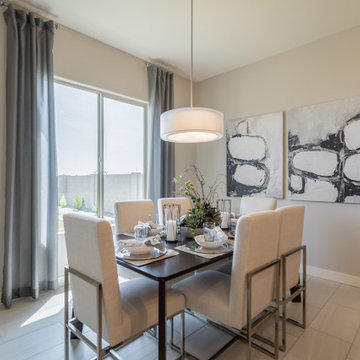
Diseño de comedor actual de tamaño medio con con oficina, paredes beige, suelo de madera clara y suelo beige

Modelo de comedor actual pequeño con con oficina, paredes blancas, suelo laminado y suelo marrón

This elegant dining space seamlessly blends classic and modern design elements, creating a sophisticated and inviting ambiance. The room features a large bay window that allows ample natural light to illuminate the space, enhancing the soft, neutral color palette. A plush, tufted bench in a rich teal velvet lines one side of the dining area, offering comfortable seating along with a touch of color. The bespoke bench is flanked by marble columns that match the marble archway, adding a luxurious feel to the room.
A mid-century modern wooden dining table with a smooth finish and organic curves is surrounded by contemporary chairs upholstered in light gray fabric, with slender brass legs that echo the bench's elegance. Above, a statement pendant light with a cloud-like design and brass accents provides a modern focal point, while the classic white ceiling rose and intricate crown molding pay homage to the building's historical character.
The herringbone patterned wooden floor adds warmth and texture, complementing the classic white wainscoting and wall panels. A vase with a lush arrangement of flowers serves as a centerpiece, injecting life and color into the setting. This space, ideal for both family meals and formal gatherings, reflects a thoughtful curation of design elements that respect the building's heritage while embracing contemporary style.

Foto de comedor contemporáneo sin chimenea con con oficina, paredes blancas, suelo de madera en tonos medios, suelo marrón y madera
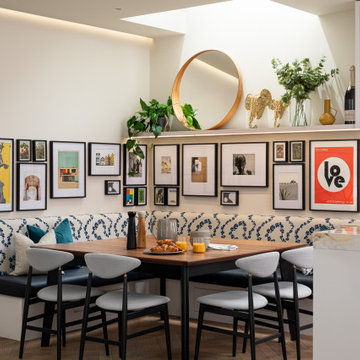
Dining room with gallery wall
Ejemplo de comedor actual con con oficina, paredes beige, suelo de madera en tonos medios y suelo marrón
Ejemplo de comedor actual con con oficina, paredes beige, suelo de madera en tonos medios y suelo marrón
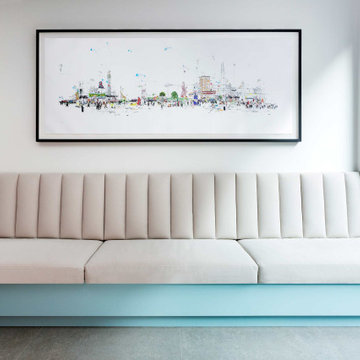
Settling here from overseas, the owners of this house in Primrose Hill chose the area for its quintessentially English architecture and bohemian feel. They loved the property’s original features and wanted their new home to be light and spacious, with plenty of storage and an eclectic British feel. As self-confessed ‘culture vultures’, the couple’s art collection formed the basis of their home’s colour palette. Originally set over four-storeys, the property was tall and narrow with boxy rooms, which made it feel dark and poky. Custom joinery was designed in a myriad of different styles for each room to house the family’s belongings. The ceiling height was increased to create a bright, open family kitchen-diner, which leads to a courtyard garden. There’s a fresh, energetic palette, with aqua-blue and white kitchen cabinetry complemented by fashionable ice cream shades in the dining area. A colourful bespoke rug and contemporary artwork provide the finishing touches. Custom-made cabinetry sits within an alcove housing children’s books, toys and a TV, while further storage is concealed beneath a smart upholstered banquette. In the master suite, a corridor of stylish soft pink panelling conceals floor-to-ceiling wardrobes and leads to a stunning antique mirrored doorway, behind which is a generous marble-clad en-suite bathroom.
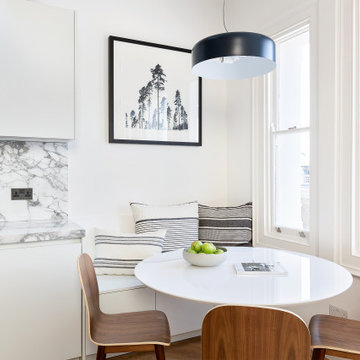
Modelo de comedor actual con con oficina, paredes blancas, suelo de madera en tonos medios y suelo marrón
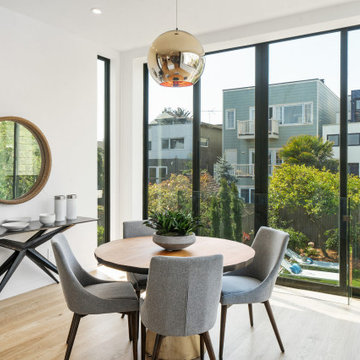
The breakfast room is adjacent to the kitchen ands an interior glazed guard rail and sliding door to the rear yard.
Foto de comedor contemporáneo grande con con oficina, paredes blancas, suelo de madera en tonos medios y suelo marrón
Foto de comedor contemporáneo grande con con oficina, paredes blancas, suelo de madera en tonos medios y suelo marrón
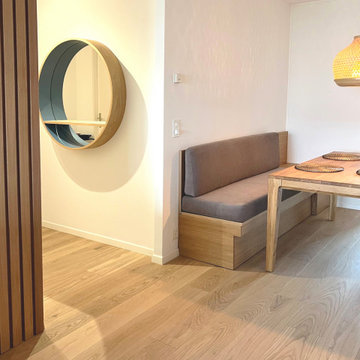
vue sur l'espace salle à manger depuis le salon. Une banquette sur mesure a été ajoutée afin d'optimiser l'espace. cette banquette est aussi un coffre, ce qui permet de ranger décoration et coussins variés
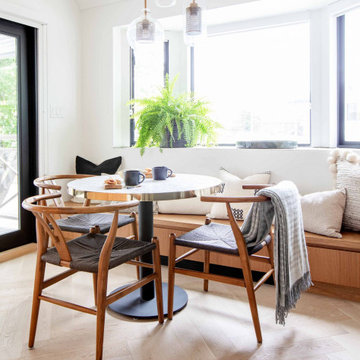
Imagen de comedor actual con con oficina, paredes blancas, suelo de madera clara y suelo beige
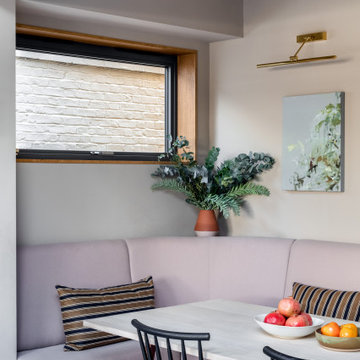
Ejemplo de comedor contemporáneo con con oficina, paredes beige y suelo gris
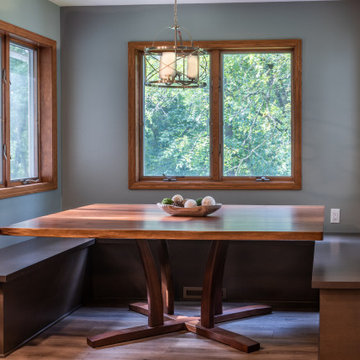
The Result of this Home Renovation?
Diseño de comedor contemporáneo pequeño con con oficina, paredes verdes y suelo vinílico
Diseño de comedor contemporáneo pequeño con con oficina, paredes verdes y suelo vinílico
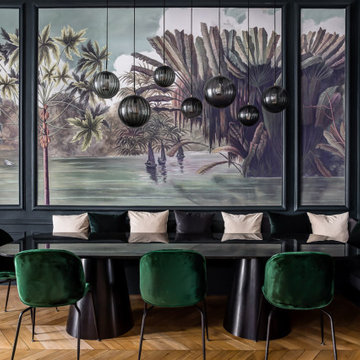
Diseño de comedor actual con con oficina, paredes grises, suelo de madera en tonos medios, suelo marrón, panelado y papel pintado
451 fotos de comedores contemporáneos con con oficina
4
