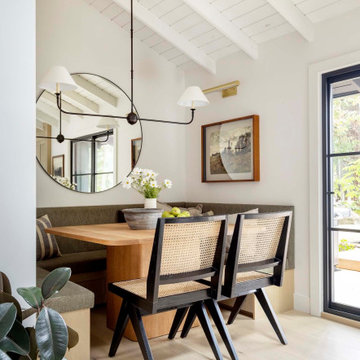512 fotos de comedores clásicos renovados con con oficina
Filtrar por
Presupuesto
Ordenar por:Popular hoy
1 - 20 de 512 fotos
Artículo 1 de 3
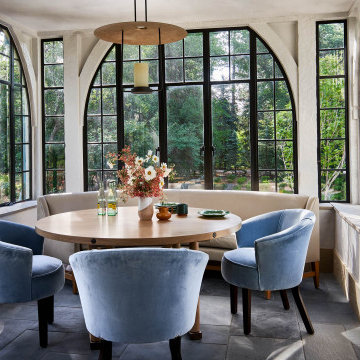
The tea room windows served as the inspiration for the black steel windows throughout the home, and are the only original windows remaining.
Imagen de comedor clásico renovado pequeño con con oficina y suelo gris
Imagen de comedor clásico renovado pequeño con con oficina y suelo gris
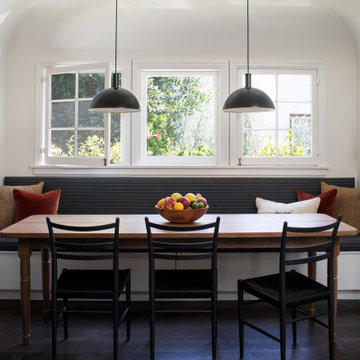
A custom built-in banquette in the dining room off the kitchen. We had a custom farm table made to fit the long length of the space.
Foto de comedor tradicional renovado pequeño con con oficina, paredes blancas, suelo de madera oscura y suelo marrón
Foto de comedor tradicional renovado pequeño con con oficina, paredes blancas, suelo de madera oscura y suelo marrón
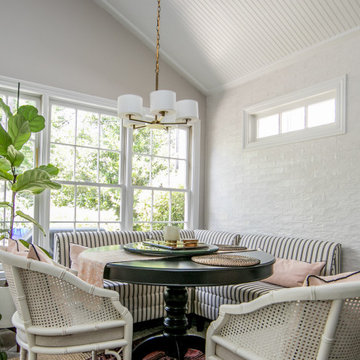
Gorgeous dining room with antique brass chandelier and fun black and white banquettes. Accent on wall with 3x8 ceramic tile provides depth and charm to this lovely room.

This Naples home was the typical Florida Tuscan Home design, our goal was to modernize the design with cleaner lines but keeping the Traditional Moulding elements throughout the home. This is a great example of how to de-tuscanize your home.
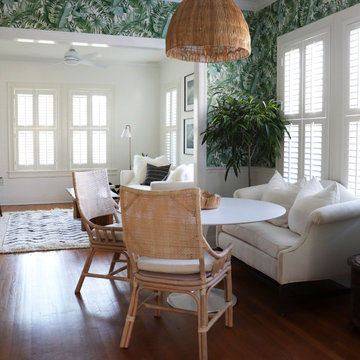
This relaxing space was filled with all new furnishings, décor, and lighting that allow comfortable dining. An antique upholstered settee adds a refined character to the space.
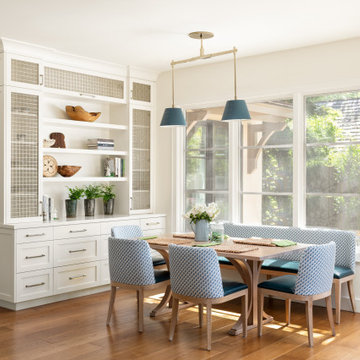
Foto de comedor clásico renovado con suelo de madera en tonos medios, con oficina y papel pintado
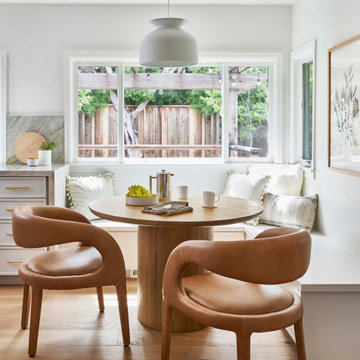
Modelo de comedor clásico renovado pequeño con con oficina, paredes blancas, suelo de madera clara y suelo marrón

What a stunning view. This custom kitchen is breathtaking from every view. These are custom cabinets from Dutch Made Inc. Inset construction and stacked cabinets. Going to the ceiling makes the room soar. The cabinets are white paint on maple. The island is a yummy walnut that is gorgeous. An island that is perfect for snacking, breakfast or doing homework with the kids. The glass doors were made to match the exterior windows with mullions. No detail was over looked. Notice the corner with the coffee makers. This is how a kitchen designer makes the kitchen perfect in beauty and function. Countertops are Taj Mahal quartzite. Photographs by @mikeakaskel. Designed by Dan and Jean Thompson
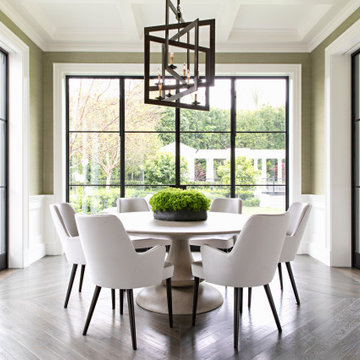
This 14,000 square foot Holmby Hills residence was an exciting opportunity to play with its classical footprint while adding in modern elements creating a customized home with a mixture of casual and formal spaces throughout.
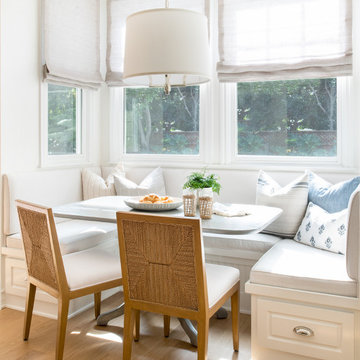
Our clients built their Manhattan dream house years ago, but a couple of decades in, the yellow and green palette seemed stale. We brightened the home with new paint and countertops, white oak flooring and updated carpet, custom fixtures and furniture, and new finishes, window treatments, and accessories.
For enhanced functionality, we added built-in storage throughout, reupholstered existing furniture and the breakfast nook in performance fabric, and created a custom dining table that seats a dozen. To keep the dining room coastal and informal, we paired plush head chairs with rattan-backed side chairs and accented with sea-foam and sandy-hued floor and window coverings.
The addition of a murphy bed, as well as shelving and file storage, made the office more suited to their growing family’s needs. In the second office, a standing desk, as well as a customized craft desk with built-ins for specific supplies, transformed the area into a completely personalized and effective space.
New furniture and a ceiling-length fireplace facade of soft ivory and gray stone transformed the family room into a cozy and welcoming retreat.
The overall effect is a home that feels spacious, beachy, and comfortable.

This large open floor plan with expansive oceanfront water views was designed with one cohesive contemporary style.
Imagen de comedor blanco tradicional renovado extra grande con con oficina, paredes blancas, suelo de baldosas de porcelana y suelo beige
Imagen de comedor blanco tradicional renovado extra grande con con oficina, paredes blancas, suelo de baldosas de porcelana y suelo beige

Bay window dining room seating.
Ejemplo de comedor tradicional renovado de tamaño medio con con oficina, paredes blancas, suelo de mármol, suelo beige y casetón
Ejemplo de comedor tradicional renovado de tamaño medio con con oficina, paredes blancas, suelo de mármol, suelo beige y casetón
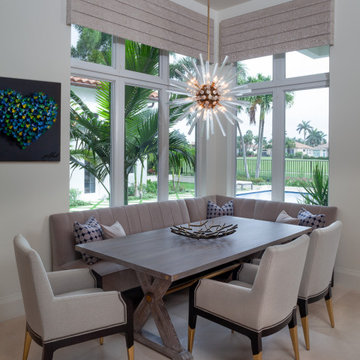
This ASID award-winner began as a traditional Mediterranean design. Atmospheric redesign of the ceilings and millwork proved foundational in the transition to a cleaner architectural manifestation. This home goes from formal elegance to casual cool, effortlessly.
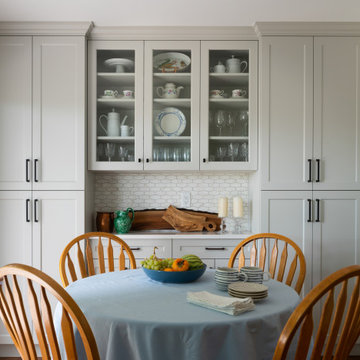
Imagen de comedor tradicional renovado con con oficina, paredes blancas, suelo de madera en tonos medios y suelo marrón
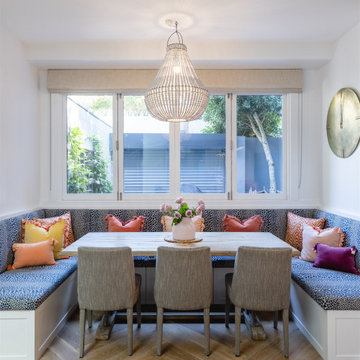
Custom made banquette dining bench in jaguar navy spot print.
Imagen de comedor tradicional renovado con con oficina, paredes blancas, suelo de madera en tonos medios y suelo marrón
Imagen de comedor tradicional renovado con con oficina, paredes blancas, suelo de madera en tonos medios y suelo marrón
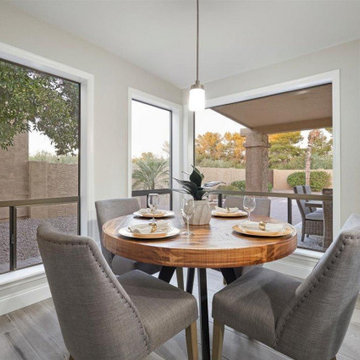
A cozy eating area off the kitchen
Diseño de comedor clásico renovado de tamaño medio sin chimenea con con oficina y paredes grises
Diseño de comedor clásico renovado de tamaño medio sin chimenea con con oficina y paredes grises
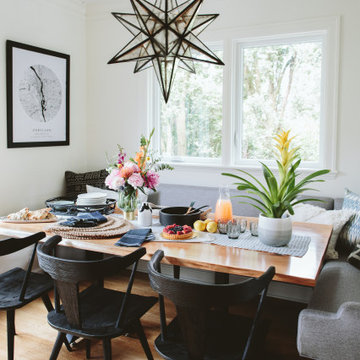
Imagen de comedor clásico renovado pequeño con con oficina, paredes blancas, suelo de madera clara y machihembrado
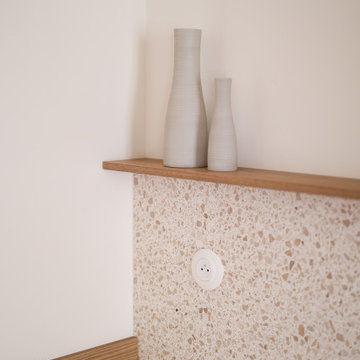
Au cœur de la place du Pin à Nice, cet appartement autrefois sombre et délabré a été métamorphosé pour faire entrer la lumière naturelle. Nous avons souhaité créer une architecture à la fois épurée, intimiste et chaleureuse. Face à son état de décrépitude, une rénovation en profondeur s’imposait, englobant la refonte complète du plancher et des travaux de réfection structurale de grande envergure.
L’une des transformations fortes a été la dépose de la cloison qui séparait autrefois le salon de l’ancienne chambre, afin de créer un double séjour. D’un côté une cuisine en bois au design minimaliste s’associe harmonieusement à une banquette cintrée, qui elle, vient englober une partie de la table à manger, en référence à la restauration. De l’autre côté, l’espace salon a été peint dans un blanc chaud, créant une atmosphère pure et une simplicité dépouillée. L’ensemble de ce double séjour est orné de corniches et une cimaise partiellement cintrée encadre un miroir, faisant de cet espace le cœur de l’appartement.
L’entrée, cloisonnée par de la menuiserie, se détache visuellement du double séjour. Dans l’ancien cellier, une salle de douche a été conçue, avec des matériaux naturels et intemporels. Dans les deux chambres, l’ambiance est apaisante avec ses lignes droites, la menuiserie en chêne et les rideaux sortants du plafond agrandissent visuellement l’espace, renforçant la sensation d’ouverture et le côté épuré.
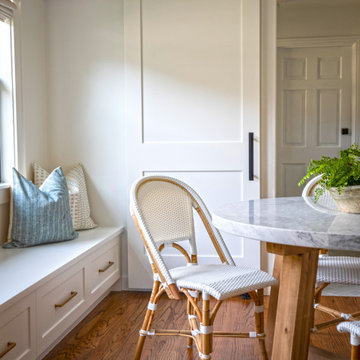
Modelo de comedor abovedado tradicional renovado pequeño con con oficina, paredes blancas, suelo de madera en tonos medios y suelo marrón
512 fotos de comedores clásicos renovados con con oficina
1
