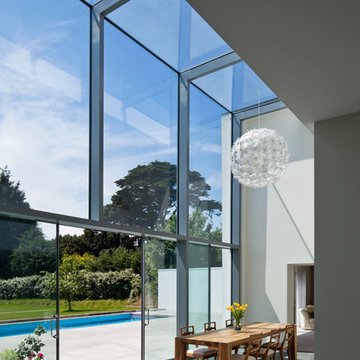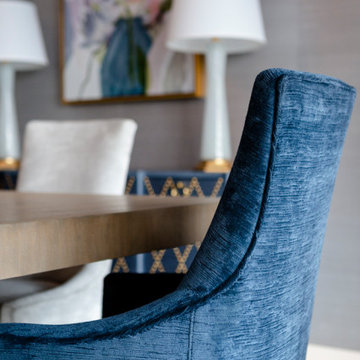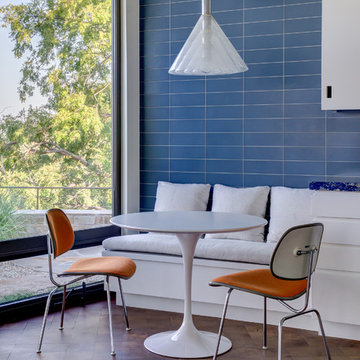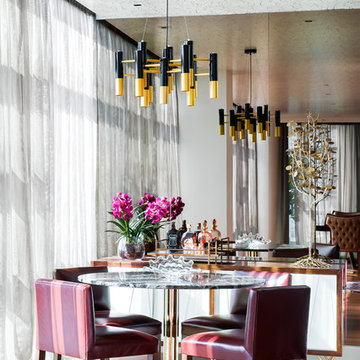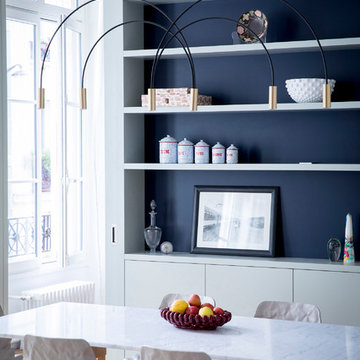2.149 fotos de comedores contemporáneos azules
Filtrar por
Presupuesto
Ordenar por:Popular hoy
161 - 180 de 2149 fotos
Artículo 1 de 3
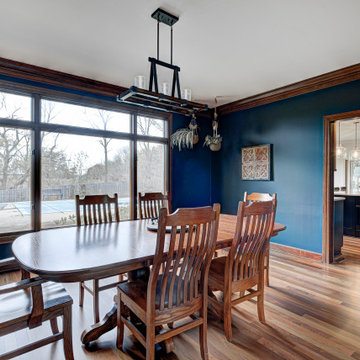
The centerpiece of this exquisite kitchen is the deep navy island adorned with a stunning quartzite slab. Its rich hue adds a touch of sophistication and serves as a captivating focal point. Complementing this bold choice, the two-tone color-blocked cabinet design elevates the overall aesthetic, showcasing a perfect blend of style and functionality. Light counters and a thoughtfully selected backsplash ensure a bright and inviting atmosphere.
The intelligent layout separates the work zones, allowing for seamless workflow, while the strategic placement of the island seating around three sides ensures ample space and prevents any crowding. A larger window positioned above the sink not only floods the kitchen with natural light but also provides a picturesque view of the surrounding environment. And to create a cozy corner for relaxation, a delightful coffee nook is nestled in front of the lower windows, allowing for moments of tranquility and appreciation of the beautiful surroundings.
---
Project completed by Wendy Langston's Everything Home interior design firm, which serves Carmel, Zionsville, Fishers, Westfield, Noblesville, and Indianapolis.
For more about Everything Home, see here: https://everythinghomedesigns.com/
To learn more about this project, see here:
https://everythinghomedesigns.com/portfolio/carmel-indiana-elegant-functional-kitchen-design
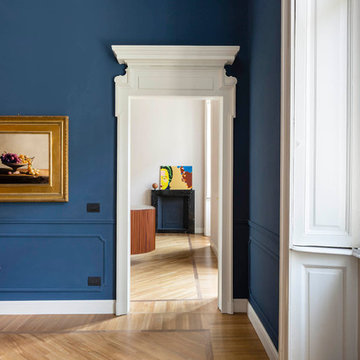
vista dalla sala da pranzo verso la cucina Photo by Luca Casonato photographer
Diseño de comedor de cocina contemporáneo grande con paredes azules, suelo de madera clara, todas las chimeneas, marco de chimenea de piedra y suelo marrón
Diseño de comedor de cocina contemporáneo grande con paredes azules, suelo de madera clara, todas las chimeneas, marco de chimenea de piedra y suelo marrón
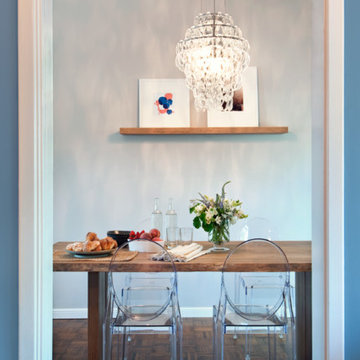
Crystal Waye Photography
Ejemplo de comedor contemporáneo de tamaño medio cerrado sin chimenea con paredes azules, suelo de madera oscura y suelo marrón
Ejemplo de comedor contemporáneo de tamaño medio cerrado sin chimenea con paredes azules, suelo de madera oscura y suelo marrón
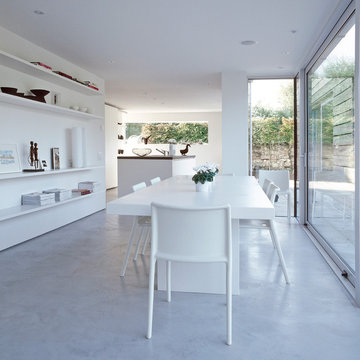
The kitchen / Dining area at The Old Hall in Suffolk, with white decor and a concrete floor. Photos by Lawrence Garwood
Imagen de comedor actual de tamaño medio con paredes blancas y suelo de cemento
Imagen de comedor actual de tamaño medio con paredes blancas y suelo de cemento
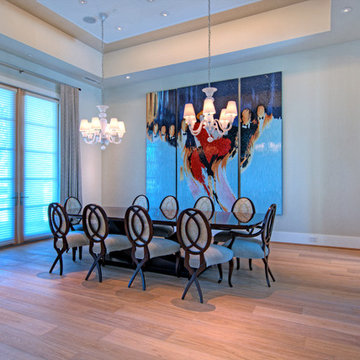
Stephen Shefrin
Imagen de comedor actual grande cerrado sin chimenea con paredes beige y suelo de madera clara
Imagen de comedor actual grande cerrado sin chimenea con paredes beige y suelo de madera clara
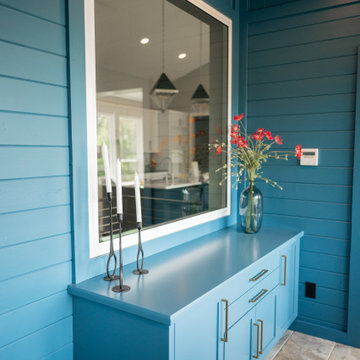
This home was redesigned to reflect the homeowners' personalities through intentional and bold design choices, resulting in a visually appealing and powerfully expressive environment.
This captivating dining room design features a striking bold blue palette that mingles with elegant furniture while statement lights dangle gracefully above. The rust-toned carpet adds a warm contrast, completing a sophisticated and inviting ambience.
---Project by Wiles Design Group. Their Cedar Rapids-based design studio serves the entire Midwest, including Iowa City, Dubuque, Davenport, and Waterloo, as well as North Missouri and St. Louis.
For more about Wiles Design Group, see here: https://wilesdesigngroup.com/
To learn more about this project, see here: https://wilesdesigngroup.com/cedar-rapids-bold-home-transformation
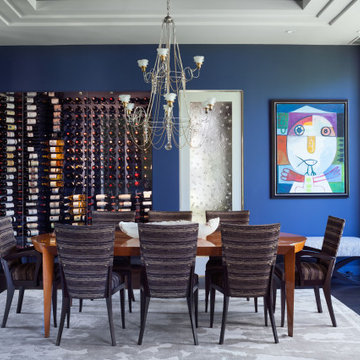
Foto de comedor actual de tamaño medio abierto con paredes azules, suelo de madera oscura, suelo gris y casetón
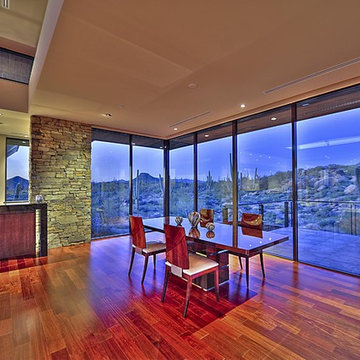
Custom Contemporary Home constructed of steel and concrete laid out on a grid of 23'-0" including a pool supported by 3 columns on the grid.
Modelo de comedor actual grande abierto sin chimenea con suelo de madera en tonos medios y suelo marrón
Modelo de comedor actual grande abierto sin chimenea con suelo de madera en tonos medios y suelo marrón
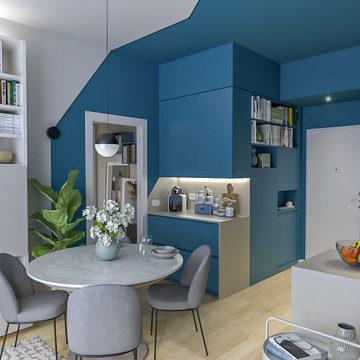
Liadesign
Foto de comedor actual pequeño abierto con paredes multicolor, suelo de madera clara y bandeja
Foto de comedor actual pequeño abierto con paredes multicolor, suelo de madera clara y bandeja
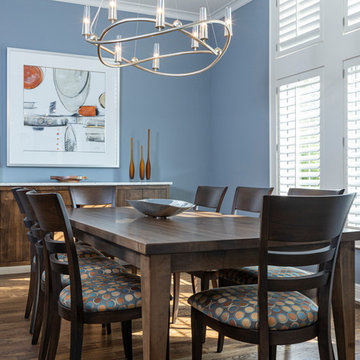
The couple moved into Meadowbrook and found the layout of a dream home with a view that one could only dream of in the middle of Overland Park. They love modern styles, clean lines and color. The rug selection of the main living space gave them inspiration for the color scheme. They wanted white cabinets and then painted the walls blue. With accents of orange, gray and dark blue, the room showcases textures, details and a tailored look. Even the artwork was custom made for the clients with the oranges and blues.
Design Connection, Inc. Kansas City interior designer provided space planning, architectural drawings, furniture, artwork, tile, plumbing fixtures, countertops, cabinets, lighting, wallpaper and paint colors, coordination with the builder and project management to ensure that the high standards of Design Connection, Inc. were maintained.
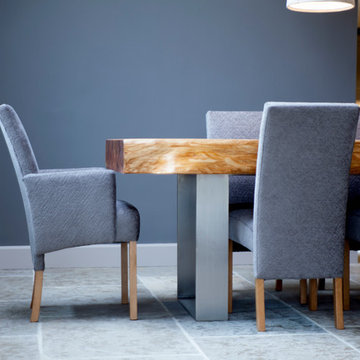
The beautiful Dining Area in one of our Award Winning Barn Renovations. The fabulous Monterey Cypress, Macrocarpa wood which we sourced through our specialist wood supplier allowed us to create this fabulous 8ft x 3ft Dining Table with Brushed Stainless Steel Legs. The Dining Chairs were made and covered for us in a beautiful soft grey fabric by our furniture designers. Accenting walls were painted in the lovely new Farrow & Ball colour 'Moles Breath' and Felt shades in a lovely 'Oatmeal' colour with cotton diffusers were hung on brushed Nickel Pendant Lights. A lovely Dining area in the beautiful Open Plan Living Space for our happy Clients to entertain in and enjoy.
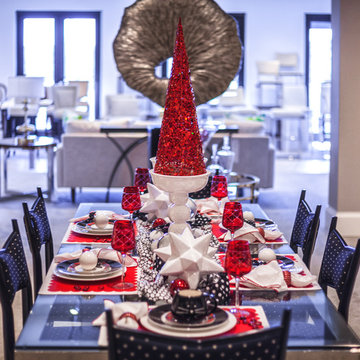
This #tablescape is purrr-fect for Kate Spade New York fans! Titled "Kitty Loves Christmas" by Naples Showroom Interior Designer, Jane Sberna! With the mix of red with black & white polka dot accents... it is sure to make a fun, festive impression! #holidays
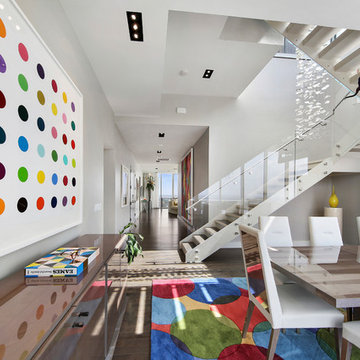
Diseño de comedor actual con paredes blancas, suelo de madera oscura, suelo marrón y alfombra
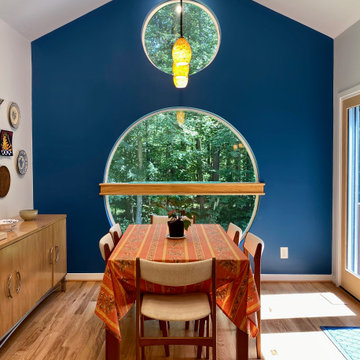
Foto de comedor de cocina abovedado actual de tamaño medio con paredes azules y suelo de madera en tonos medios
2.149 fotos de comedores contemporáneos azules
9
