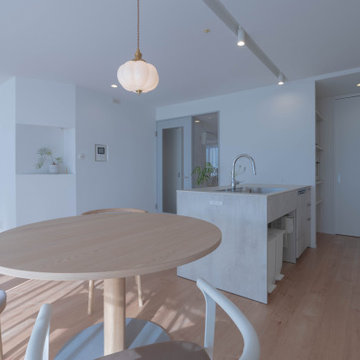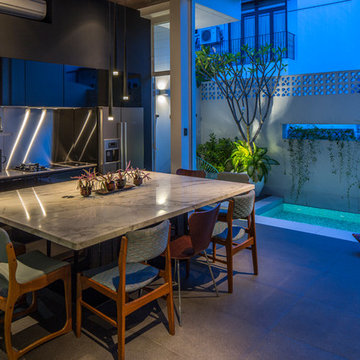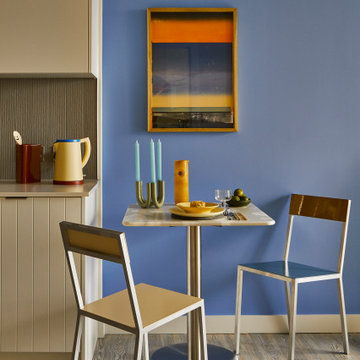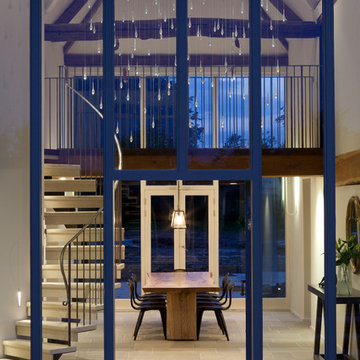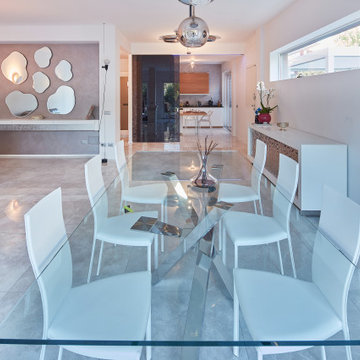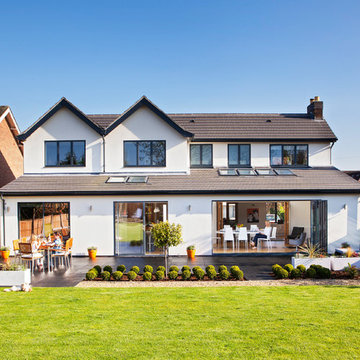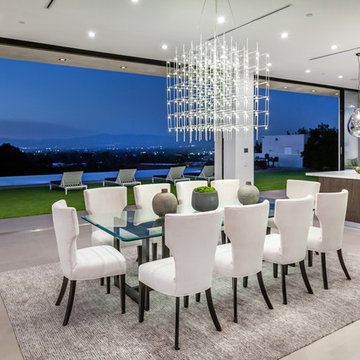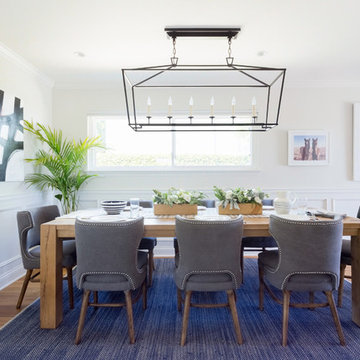2.149 fotos de comedores contemporáneos azules
Filtrar por
Presupuesto
Ordenar por:Popular hoy
101 - 120 de 2149 fotos
Artículo 1 de 3
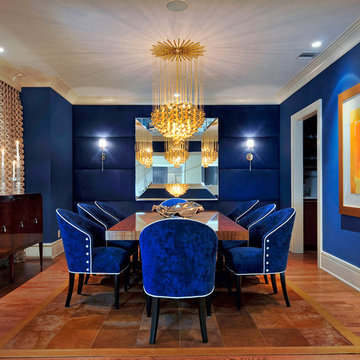
Imagen de comedor contemporáneo de tamaño medio cerrado sin chimenea con paredes azules, suelo marrón y suelo de madera en tonos medios
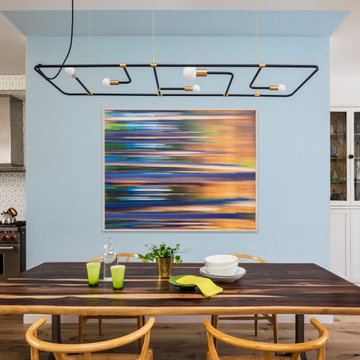
Modelo de comedor de cocina contemporáneo con suelo de madera clara
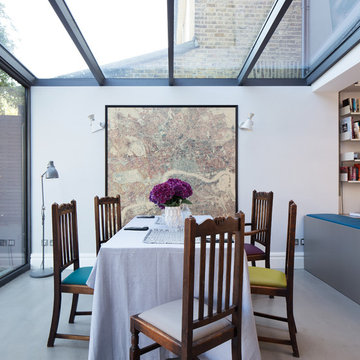
Ignas Jermosenka
Modelo de comedor contemporáneo con suelo de cemento y paredes blancas
Modelo de comedor contemporáneo con suelo de cemento y paredes blancas

Imagen de comedor contemporáneo de tamaño medio cerrado con suelo gris, bandeja, suelo de baldosas de cerámica y paredes blancas
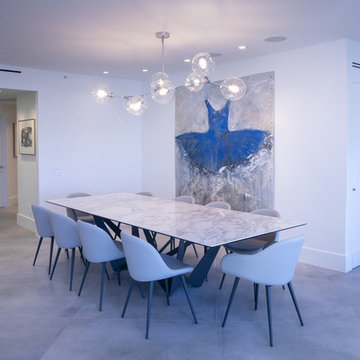
Contemporary south florida apartment
Modelo de comedor actual de tamaño medio cerrado con paredes blancas, suelo de baldosas de porcelana y suelo gris
Modelo de comedor actual de tamaño medio cerrado con paredes blancas, suelo de baldosas de porcelana y suelo gris
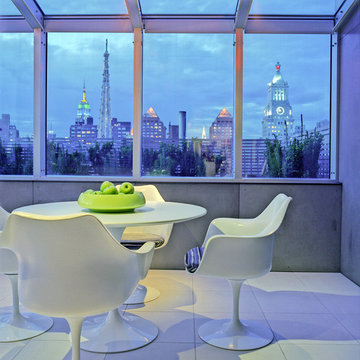
The mammoth phalanxes of white-brick apartment houses that proliferated in the 1960s occupy an architectural purgatory; generic, with boxy interiors devoid of detail, many aren’t even interesting enough to excite a raised eyebrow. Our solution for this exemplar near Astor Place, which fortunately was blessed with premium skyline views, was to relieve the interior ordinariness by stimulating the senses with tactile variety. Axis Mundi created a complexly layered textural palette that injects visual adrenaline into the architectural envelope: a television set into a waxed steel panel topped by clerestory windows with a built-in planter for grasses; wenge wood walls rising from richly figured walnut floors; white subway tile surrounding a subtly colored penny-tile mosaic tub and wall; in the kitchen, Venetian plaster, steel, stone and wood mix harmoniously as a surprisingly spiced exotic concoction. The interiors exude a confident masculinity that challenges the complacency of bland, white-box living.
Project Team: John Beckmann and Esther Sperber | Studio ST
Photography: Andrew Garn
© Axis Mundi Design LLC
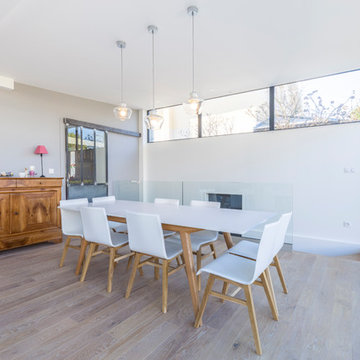
Nous avons construit une extension en ossature bois en utilisant la terrasse existante, et ajouté une nouvelle terrasse sur le jardin.
De la démolition, du terrassement et de la maçonnerie ont été nécessaires pour transformer la terrasse existante de cette maison familiale en une extension lumineuse et spacieuse, comprenant à présent un salon et une salle à manger.
La cave existante quant à elle était très humide, elle a été drainée et aménagée.
Cette maison sur les hauteurs du 5ème arrondissement de Lyon gagne ainsi une nouvelle pièce de 30m² lumineuse et agréable à vivre, et un joli look moderne avec son toit papillon réalisé sur une charpente sur-mesure.
Photos de Pierre Coussié
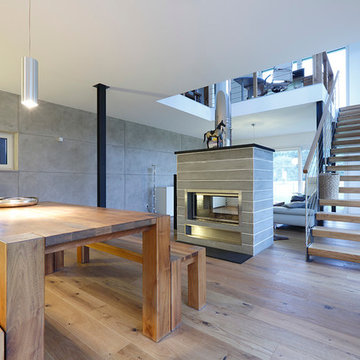
Fotograf Norbert Liesz
Modelo de comedor contemporáneo grande abierto con paredes grises, suelo de madera clara, marco de chimenea de piedra y chimenea de doble cara
Modelo de comedor contemporáneo grande abierto con paredes grises, suelo de madera clara, marco de chimenea de piedra y chimenea de doble cara
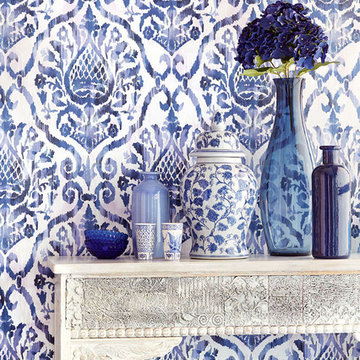
Navy, lavender, periwinkle, indigo, and a hint of pink create the beautiful cool tones color palette of this large scale damask wallpaper. Done in a unique ikat pattern, this gorgeous wallpaper will bring a happy feeling to your space.
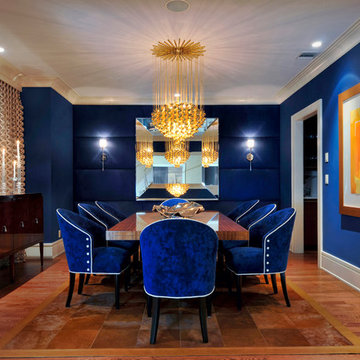
Diseño de comedor actual de tamaño medio cerrado sin chimenea con paredes azules, suelo de madera en tonos medios y suelo marrón
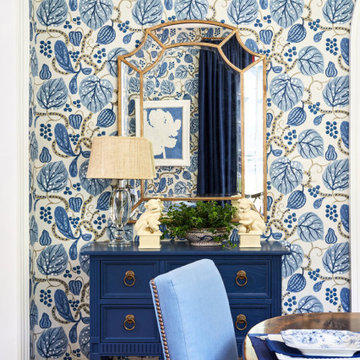
For this stunning home, our St. Pete studio created a bold, bright, balanced design plan to invoke a sophisticated vibe. Our love for the color blue was included in the carefully planned color scheme of the home. We added a gorgeous blue and white rug in the entryway to create a fabulous first impression. The adjacent living room got soft blue accents creating a cozy ambience. In the formal dining area, we added a beautiful wallpaper with fun prints to complement the stylish furniture. Another lovely wallpaper with fun blue and yellow details creates a cheerful ambience in the breakfast corner near the beautiful kitchen. The bedrooms have a neutral palette creating an elegant and relaxing vibe. A stunning home bar with black and white accents and stylish wooden furniture adds an elegant flourish.
---
Pamela Harvey Interiors offers interior design services in St. Petersburg and Tampa, and throughout Florida's Suncoast area, from Tarpon Springs to Naples, including Bradenton, Lakewood Ranch, and Sarasota.
For more about Pamela Harvey Interiors, see here: https://www.pamelaharveyinteriors.com/
To learn more about this project, see here: https://www.pamelaharveyinteriors.com/portfolio-galleries/interior-mclean-va
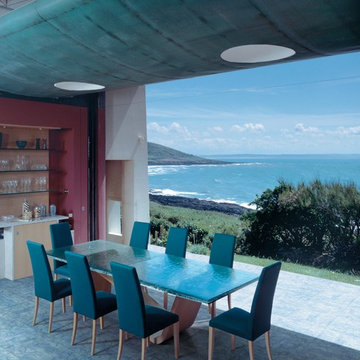
A lovely motif
The decorative pattern of the floor-tile provides rhythm and naturality.
That is a new era in the development of Gres Porcelain as own-element.
The outline of a design that always modifies according to the laying side Whoever takes a look feel the power of something alive. The very first floor-tile styled by Petracer’s . An usual decorative theme. On fabrics, objects and structural home-ware such as banisters and window-sills, as well as building materials, iron, timber, fired-earth and aimed to decorative purposes like badges, frames or backgrounds, something very close and familiar for many cultures. Conceived as core of decoration, this outline had previously never been achieved on a floor. The development of this idea headed to creation of an innovative theme that let combine, while laying it down, a customized pattern free from pre-arranged schemes. In other words, all the tiles can be fixed to each other in any side without distinction and still providing the best coherence of the decorative pattern. Every laying-scheme gets therefore unique through the flexibility of its arrangements just like something alive. An important style concept that brings honour back to ceramic as ancient decorative element and Gres Porcelain that does not imitate any raw material but simply express itself through the harmony of style and shades.
2.149 fotos de comedores contemporáneos azules
6
