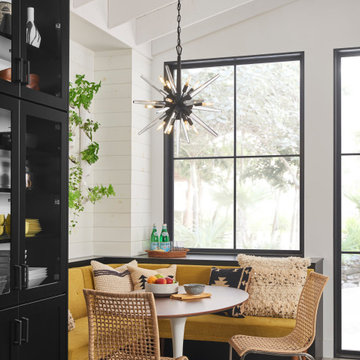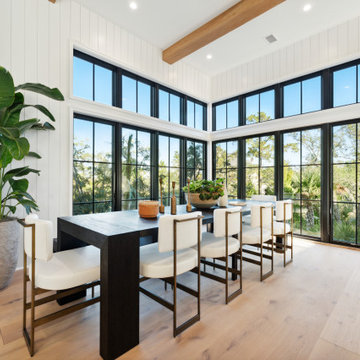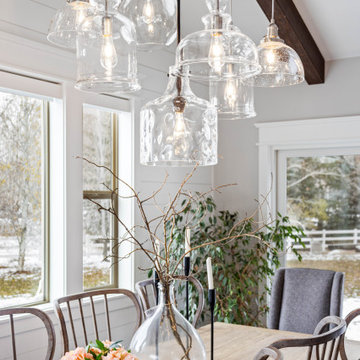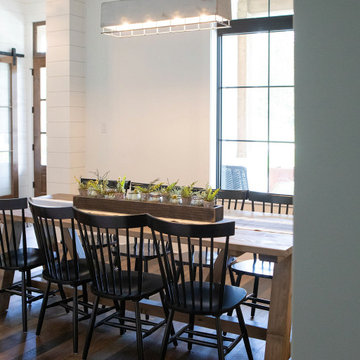466 fotos de comedores con todos los diseños de techos y machihembrado
Filtrar por
Presupuesto
Ordenar por:Popular hoy
21 - 40 de 466 fotos
Artículo 1 de 3

An original 1930’s English Tudor with only 2 bedrooms and 1 bath spanning about 1730 sq.ft. was purchased by a family with 2 amazing young kids, we saw the potential of this property to become a wonderful nest for the family to grow.
The plan was to reach a 2550 sq. ft. home with 4 bedroom and 4 baths spanning over 2 stories.
With continuation of the exiting architectural style of the existing home.
A large 1000sq. ft. addition was constructed at the back portion of the house to include the expended master bedroom and a second-floor guest suite with a large observation balcony overlooking the mountains of Angeles Forest.
An L shape staircase leading to the upstairs creates a moment of modern art with an all white walls and ceilings of this vaulted space act as a picture frame for a tall window facing the northern mountains almost as a live landscape painting that changes throughout the different times of day.
Tall high sloped roof created an amazing, vaulted space in the guest suite with 4 uniquely designed windows extruding out with separate gable roof above.
The downstairs bedroom boasts 9’ ceilings, extremely tall windows to enjoy the greenery of the backyard, vertical wood paneling on the walls add a warmth that is not seen very often in today’s new build.
The master bathroom has a showcase 42sq. walk-in shower with its own private south facing window to illuminate the space with natural morning light. A larger format wood siding was using for the vanity backsplash wall and a private water closet for privacy.
In the interior reconfiguration and remodel portion of the project the area serving as a family room was transformed to an additional bedroom with a private bath, a laundry room and hallway.
The old bathroom was divided with a wall and a pocket door into a powder room the leads to a tub room.
The biggest change was the kitchen area, as befitting to the 1930’s the dining room, kitchen, utility room and laundry room were all compartmentalized and enclosed.
We eliminated all these partitions and walls to create a large open kitchen area that is completely open to the vaulted dining room. This way the natural light the washes the kitchen in the morning and the rays of sun that hit the dining room in the afternoon can be shared by the two areas.
The opening to the living room remained only at 8’ to keep a division of space.

This classic Queenslander home in Red Hill, was a major renovation and therefore an opportunity to meet the family’s needs. With three active children, this family required a space that was as functional as it was beautiful, not forgetting the importance of it feeling inviting.
The resulting home references the classic Queenslander in combination with a refined mix of modern Hampton elements.

Заказчики мечтали об усадьбе, которая в их представлении ассоциировалась с деревянным домом, поэтому большое внимание уделили отделке фасадов и внутренних помещений, привнеся в интерьер много дерева, что бы наполнить дом особой энергетикой и теплом.

Diseño de comedor de cocina blanco tradicional renovado de tamaño medio sin chimenea con paredes blancas, suelo laminado, suelo beige, casetón y machihembrado

Modelo de comedor abovedado y blanco marinero abierto sin chimenea con paredes blancas, suelo de madera en tonos medios, suelo marrón, machihembrado y machihembrado

The Ariel pendant takes a fresh approach to the classic mid-century modern starburst shape. Reinterpreted with a sleek, minimalist profile in a jet-Black finish, Ariel adds an unexpected dash of elegance with the addition of sophisticated crystal spires.

От старого убранства сохранились семейная посуда, глечики, садник и ухват для печи, которые сегодня играют роль декора и напоминают о недавнем прошлом семейного дома. Еще более завершенным проект делают зеркала в резных рамах и графика на стенах.

Modelo de comedor tradicional renovado con paredes blancas, suelo de madera clara, suelo beige, vigas vistas y machihembrado

Dining room featuring light white oak flooring, custom built-in bench for additional seating, horizontal shiplap walls, and a mushroom board ceiling.

Ejemplo de comedor de cocina machihembrado campestre de tamaño medio con paredes blancas, suelo de madera clara, todas las chimeneas, suelo marrón, vigas vistas y machihembrado

Ejemplo de comedor abovedado de estilo de casa de campo abierto con paredes blancas, suelo de madera en tonos medios, suelo marrón, machihembrado y machihembrado

Adding custom storage was a big part of the renovation of this 1950s home, including creating spaces to show off some quirky vintage accessories such as transistor radios, old cameras, homemade treasures and travel souvenirs (such as these little wooden camels from Morocco and London Black Cab).

Adding Architectural details to this Builder Grade House turned it into a spectacular HOME with personality. The inspiration started when the homeowners added a great wood feature to the entry way wall. We designed wood ceiling beams, posts, mud room entry and vent hood over the range. We stained wood in the sunroom to match. Then we added new lighting and fans. The new backsplash ties everything together. The Pot Filler added the crowning touch! NO Longer Builder Boring!

Dining Room
Modelo de comedor de cocina tradicional grande sin chimenea con paredes blancas, suelo de madera en tonos medios, suelo marrón, vigas vistas y machihembrado
Modelo de comedor de cocina tradicional grande sin chimenea con paredes blancas, suelo de madera en tonos medios, suelo marrón, vigas vistas y machihembrado

Designed by Malia Schultheis and built by Tru Form Tiny. This Tiny Home features Blue stained pine for the ceiling, pine wall boards in white, custom barn door, custom steel work throughout, and modern minimalist window trim in fir. This table folds down and away.

Ejemplo de comedor abovedado de estilo de casa de campo extra grande abierto con suelo marrón, paredes verdes, suelo de madera oscura, vigas vistas, madera y machihembrado

Imagen de comedor abovedado costero con con oficina, paredes blancas, suelo de ladrillo, suelo rojo, machihembrado y machihembrado

Diseño de comedor tradicional renovado con paredes blancas, suelo de madera clara, suelo beige, machihembrado y machihembrado

Designed by Malia Schultheis and built by Tru Form Tiny. This Tiny Home features Blue stained pine for the ceiling, pine wall boards in white, custom barn door, custom steel work throughout, and modern minimalist window trim in fir. This table folds down and away.

Modelo de comedor de estilo de casa de campo grande cerrado con paredes blancas, suelo de madera en tonos medios, suelo marrón, madera y machihembrado
466 fotos de comedores con todos los diseños de techos y machihembrado
2