664 fotos de comedores con todas las chimeneas y marco de chimenea de metal
Filtrar por
Presupuesto
Ordenar por:Popular hoy
141 - 160 de 664 fotos
Artículo 1 de 3
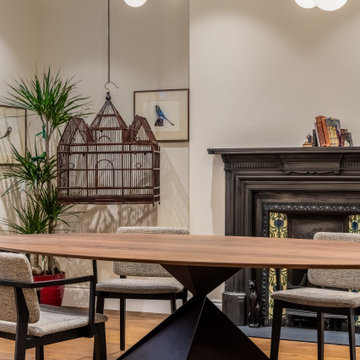
An organically, fluid shaped light hangs above the sculptural dining table. In the back drop, we hung the ancient bird cage rather than conventionally place it on the floor, with a framed artwork of a bird behind it...of the one that flew away!
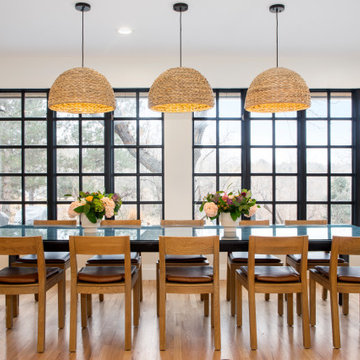
Our design studio fully renovated this beautiful 1980s home. We divided the large living room into dining and living areas with a shared, updated fireplace. The original formal dining room became a bright and fun family room. The kitchen got sophisticated new cabinets, colors, and an amazing quartz backsplash. In the bathroom, we added wooden cabinets and replaced the bulky tub-shower combo with a gorgeous freestanding tub and sleek black-tiled shower area. We also upgraded the den with comfortable minimalist furniture and a study table for the kids.
---
Project designed by Miami interior designer Margarita Bravo. She serves Miami as well as surrounding areas such as Coconut Grove, Key Biscayne, Miami Beach, North Miami Beach, and Hallandale Beach.
For more about MARGARITA BRAVO, click here: https://www.margaritabravo.com/
To learn more about this project, click here
https://www.margaritabravo.com/portfolio/greenwood-village-home-renovation
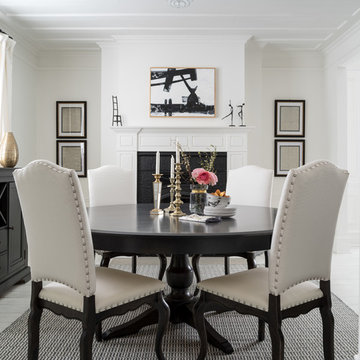
Imagen de comedor tradicional renovado de tamaño medio cerrado con paredes blancas, todas las chimeneas, marco de chimenea de metal y suelo blanco
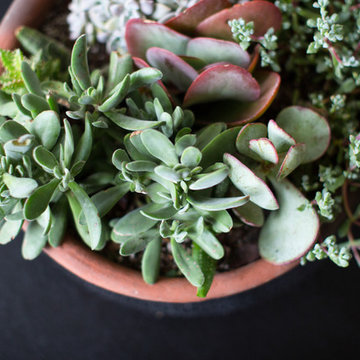
Interior Design & Styling | Erin Roberts
Foto de comedor nórdico grande abierto con paredes blancas, suelo de madera clara, todas las chimeneas, marco de chimenea de metal y suelo beige
Foto de comedor nórdico grande abierto con paredes blancas, suelo de madera clara, todas las chimeneas, marco de chimenea de metal y suelo beige
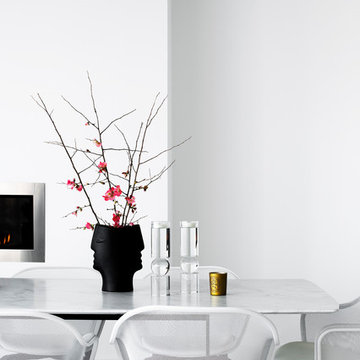
By keeping the dining area crisp and neutral, accessories can be used to change the mood and art features can be displayed, gallery-style.
Modelo de comedor actual grande abierto con paredes blancas, suelo de baldosas de porcelana, todas las chimeneas, marco de chimenea de metal y suelo blanco
Modelo de comedor actual grande abierto con paredes blancas, suelo de baldosas de porcelana, todas las chimeneas, marco de chimenea de metal y suelo blanco
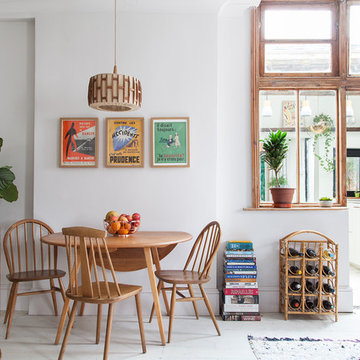
Kasia Fiszer
Foto de comedor ecléctico de tamaño medio abierto con paredes blancas, suelo de madera pintada, todas las chimeneas, marco de chimenea de metal y suelo blanco
Foto de comedor ecléctico de tamaño medio abierto con paredes blancas, suelo de madera pintada, todas las chimeneas, marco de chimenea de metal y suelo blanco
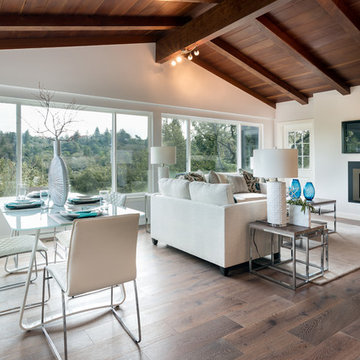
Foto de comedor clásico renovado abierto con paredes blancas, suelo de madera oscura, todas las chimeneas y marco de chimenea de metal
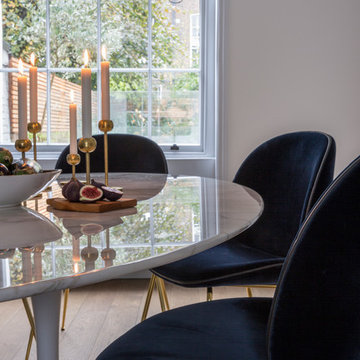
Elegant and sophisticated dining room
Ejemplo de comedor de cocina escandinavo de tamaño medio con paredes grises, suelo de madera clara, todas las chimeneas, marco de chimenea de metal y suelo beige
Ejemplo de comedor de cocina escandinavo de tamaño medio con paredes grises, suelo de madera clara, todas las chimeneas, marco de chimenea de metal y suelo beige
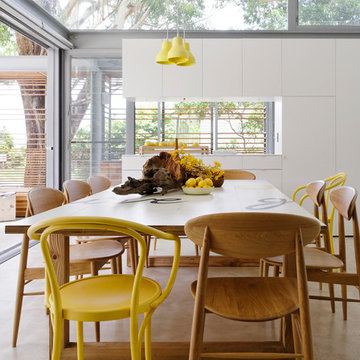
A casual holiday home along the Australian coast. A place where extended family and friends from afar can gather to create new memories. Robust enough for hordes of children, yet with an element of luxury for the adults.
Referencing the unique position between sea and the Australian bush, by means of textures, textiles, materials, colours and smells, to evoke a timeless connection to place, intrinsic to the memories of family holidays.
Avoca Weekender - Avoca Beach House at Avoca Beach
Architecture Saville Isaacs
http://www.architecturesavilleisaacs.com.au/
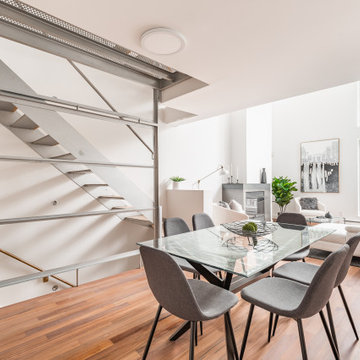
Staging this condo was quite the experience. You walk up a narrow flight of stairs and you arrive on the first floor where there is a dining room, kitchen and a living room.
Next floor up is a mezzanine where we created an office which overlooked the living room and there was a powder room on the floor.
Up another flight of stairs and you arrive at the hallway which goes off to two bedrooms and a full bathroom as well as the laundry area.
Up one more flight of stairs and you are on the rooftop, overlooking Montreal.
We staged this entire gem because there were so many floors and we wanted to continue the cozy, inviting look throughout the condo.
If you are thinking about selling your property or would like a consultation, give us a call. We work with great realtors and would love to help you get your home ready for the market.
We have been staging for over 16 years and own all our furniture and accessories.
Call 514-222-5553 and ask for Joanne
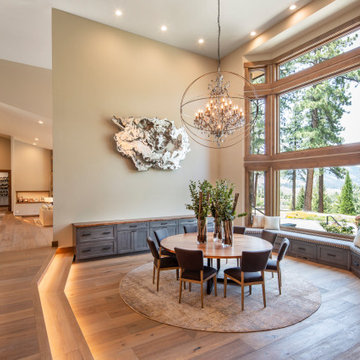
Dining room: new engineered wood floor, lighting detail on stairs, semi-custom buffet with custom live edge black walnut top, semi-custom window bench seat with upholstered cushion and pillows, two-story fireplace with metal, stone and chevron wood facade, one-of-a-kind sculpture and oversized orb chandelier
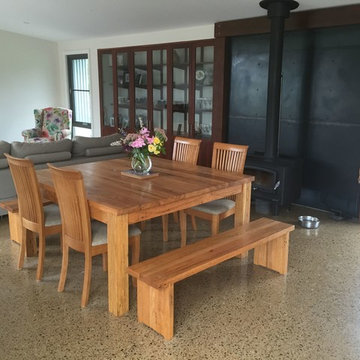
Modelo de comedor contemporáneo de tamaño medio abierto con paredes blancas, suelo de cemento, todas las chimeneas y marco de chimenea de metal
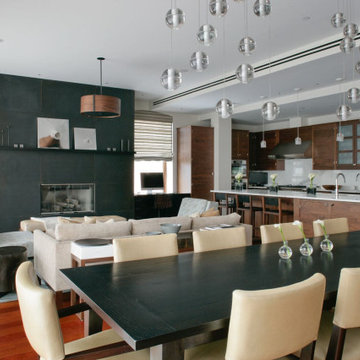
A stylish loft in Greenwich Village we designed for a lovely young family. Adorned with artwork and unique woodwork, we gave this home a modern warmth.
With tailored Holly Hunt and Dennis Miller furnishings, unique Bocci and Ralph Pucci lighting, and beautiful custom pieces, the result was a warm, textured, and sophisticated interior.
Other features include a unique black fireplace surround, custom wood block room dividers, and a stunning Joel Perlman sculpture.
Project completed by New York interior design firm Betty Wasserman Art & Interiors, which serves New York City, as well as across the tri-state area and in The Hamptons.
For more about Betty Wasserman, click here: https://www.bettywasserman.com/
To learn more about this project, click here: https://www.bettywasserman.com/spaces/macdougal-manor/
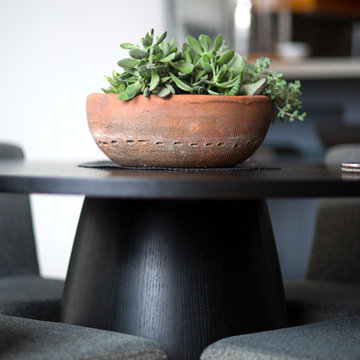
Interior Design & Styling | Erin Roberts
Foto de comedor escandinavo grande abierto con paredes blancas, suelo de madera clara, todas las chimeneas, marco de chimenea de metal y suelo beige
Foto de comedor escandinavo grande abierto con paredes blancas, suelo de madera clara, todas las chimeneas, marco de chimenea de metal y suelo beige
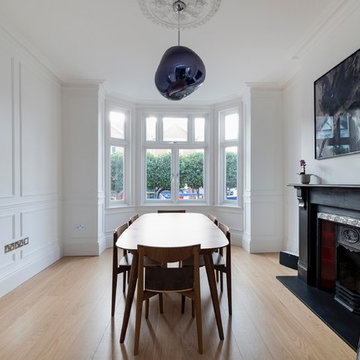
Adding the timber panelling to this dining room gives the wall an elegant lift!
Imagen de comedor de cocina clásico renovado de tamaño medio con paredes blancas, suelo de madera en tonos medios, todas las chimeneas y marco de chimenea de metal
Imagen de comedor de cocina clásico renovado de tamaño medio con paredes blancas, suelo de madera en tonos medios, todas las chimeneas y marco de chimenea de metal
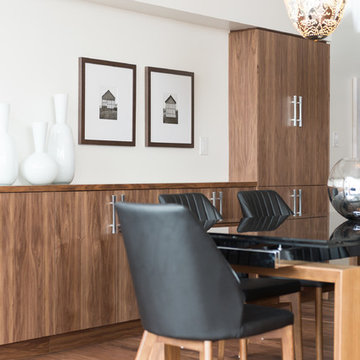
Diseño de comedor urbano de tamaño medio abierto con paredes blancas, suelo de madera oscura, todas las chimeneas, marco de chimenea de metal y suelo marrón
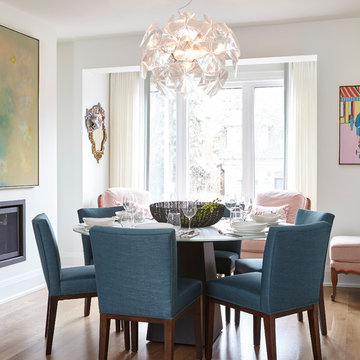
Valerie Wilcox
Ejemplo de comedor de cocina moderno de tamaño medio con paredes blancas, suelo de madera en tonos medios, todas las chimeneas, marco de chimenea de metal y suelo marrón
Ejemplo de comedor de cocina moderno de tamaño medio con paredes blancas, suelo de madera en tonos medios, todas las chimeneas, marco de chimenea de metal y suelo marrón
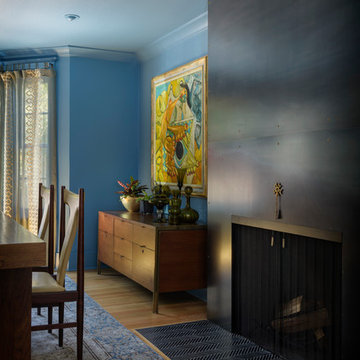
Dining room transformed from board-and-batten white trimmed builders grade, to personality and drama with the fireplace newly clad in steel, client's own dining room table with danish modern chairs added for flair and interest. Custom designed flue escutcheon to go with Matthew Fairbanks chandelier. Photo by Aaron Leitz
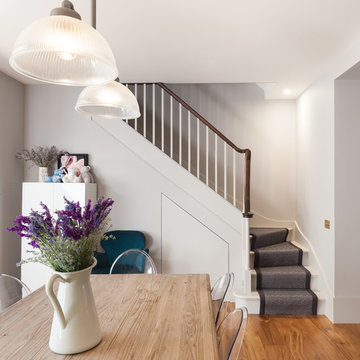
Modelo de comedor de cocina contemporáneo de tamaño medio con paredes grises, suelo de madera en tonos medios, todas las chimeneas, marco de chimenea de metal y suelo marrón
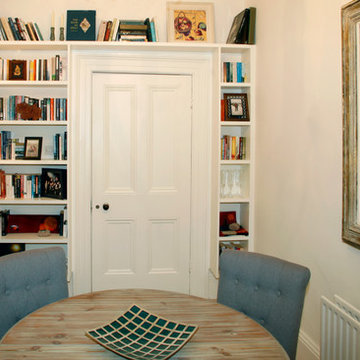
Mark Boland Silver Image photography,
Diseño de comedor de cocina tradicional de tamaño medio con paredes blancas, moqueta, todas las chimeneas, marco de chimenea de metal y suelo beige
Diseño de comedor de cocina tradicional de tamaño medio con paredes blancas, moqueta, todas las chimeneas, marco de chimenea de metal y suelo beige
664 fotos de comedores con todas las chimeneas y marco de chimenea de metal
8