664 fotos de comedores con todas las chimeneas y marco de chimenea de metal
Filtrar por
Presupuesto
Ordenar por:Popular hoy
101 - 120 de 664 fotos
Artículo 1 de 3
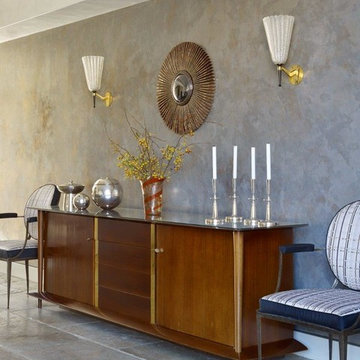
Peter Murdock
Imagen de comedor contemporáneo extra grande abierto con paredes grises, suelo de piedra caliza, todas las chimeneas y marco de chimenea de metal
Imagen de comedor contemporáneo extra grande abierto con paredes grises, suelo de piedra caliza, todas las chimeneas y marco de chimenea de metal
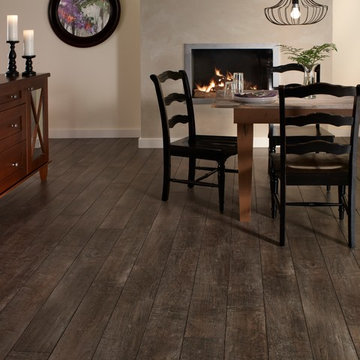
Mannington http://www.mannington.com/
Foto de comedor de cocina clásico renovado de tamaño medio con paredes blancas, suelo de madera oscura, todas las chimeneas y marco de chimenea de metal
Foto de comedor de cocina clásico renovado de tamaño medio con paredes blancas, suelo de madera oscura, todas las chimeneas y marco de chimenea de metal
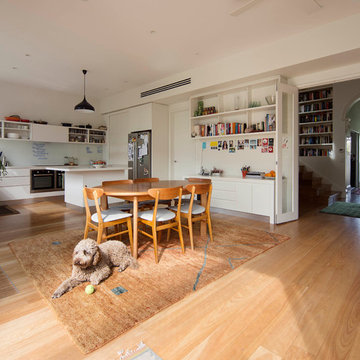
Ben Hosking Photography
Foto de comedor de cocina actual de tamaño medio con paredes blancas, suelo de madera clara, todas las chimeneas y marco de chimenea de metal
Foto de comedor de cocina actual de tamaño medio con paredes blancas, suelo de madera clara, todas las chimeneas y marco de chimenea de metal
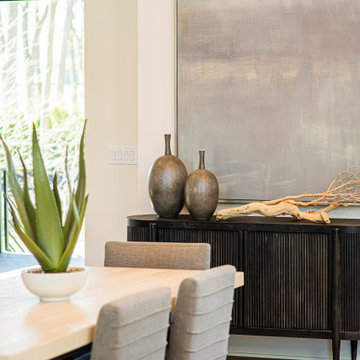
The new construction luxury home was designed by our Carmel design-build studio with the concept of 'hygge' in mind – crafting a soothing environment that exudes warmth, contentment, and coziness without being overly ornate or cluttered. Inspired by Scandinavian style, the design incorporates clean lines and minimal decoration, set against soaring ceilings and walls of windows. These features are all enhanced by warm finishes, tactile textures, statement light fixtures, and carefully selected art pieces.
In the living room, a bold statement wall was incorporated, making use of the 4-sided, 2-story fireplace chase, which was enveloped in large format marble tile. Each bedroom was crafted to reflect a unique character, featuring elegant wallpapers, decor, and luxurious furnishings. The primary bathroom was characterized by dark enveloping walls and floors, accentuated by teak, and included a walk-through dual shower, overhead rain showers, and a natural stone soaking tub.
An open-concept kitchen was fitted, boasting state-of-the-art features and statement-making lighting. Adding an extra touch of sophistication, a beautiful basement space was conceived, housing an exquisite home bar and a comfortable lounge area.
---Project completed by Wendy Langston's Everything Home interior design firm, which serves Carmel, Zionsville, Fishers, Westfield, Noblesville, and Indianapolis.
For more about Everything Home, see here: https://everythinghomedesigns.com/
To learn more about this project, see here:
https://everythinghomedesigns.com/portfolio/modern-scandinavian-luxury-home-westfield/
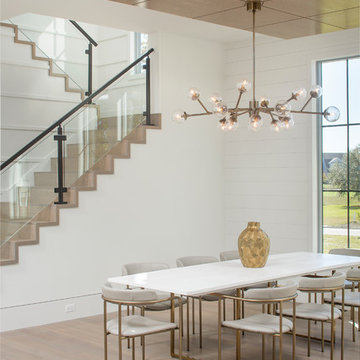
Matthew Scott Photographer Inc.
Imagen de comedor de cocina actual grande con paredes blancas, suelo de madera en tonos medios, todas las chimeneas, marco de chimenea de metal y suelo gris
Imagen de comedor de cocina actual grande con paredes blancas, suelo de madera en tonos medios, todas las chimeneas, marco de chimenea de metal y suelo gris
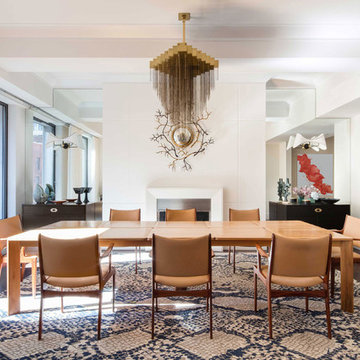
Situated along Manhattan’s prestigious “Gold Coast,” the building at 17 East 12th Street was developed by Rigby Asset Management, a New York-based real estate investment and development firm that specializes in rehabilitating underutilized commercial properties into high-end residential buildings. For the building’s model apartment, Rigby enlisted Nicole Fuller Interiors to create a bold and luxurious environment that complemented the grand vision of project architect, Bromley Caldari. Fuller specified products from her not-so-little black book of design resources to stage the space with museum-quality artworks, precious antiques, statement light fixtures, and contemporary furnishings, rugs, and window treatments.
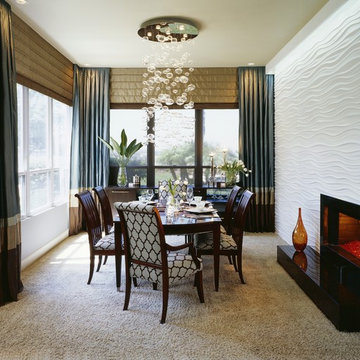
Diseño de comedor de cocina minimalista de tamaño medio con paredes azules, moqueta, todas las chimeneas y marco de chimenea de metal
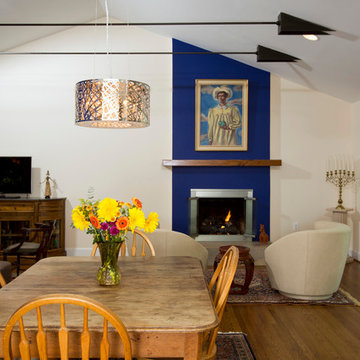
The owners of this traditional rambler in Reston wanted to open up their main living areas to create a more contemporary feel in their home. Walls were removed from the previously compartmentalized kitchen and living rooms. Ceilings were raised and kept intact by installing custom metal collar ties.
Hickory cabinets were selected to provide a rustic vibe in the kitchen. Dark Silestone countertops with a leather finish create a harmonious connection with the contemporary family areas. A modern fireplace and gorgeous chrome chandelier are striking focal points against the cobalt blue accent walls.

So much eye candy, and no fear of color here, we're not sure what to take in first...the art, the refurbished and reimagined Cees Braakman chairs, the vintage pendant, the classic Saarinen dining table, that purple rug, and THAT FIREPLACE! Holy smokes...I think I'm in love.

Once home to antiquarian Horace Walpole, ‘Heckfield Place’ has been judiciously re-crafted into an ‘effortlessly stylish' countryside hotel with beautiful bedrooms, as well as two restaurants, a private cinema, Little Bothy spa, wine cellar, gardens and Home Farm, centred on sustainability and biodynamic farming principles.
Spratley & Partners completed the dramatic transformation of the 430-acre site in Hampshire into the UK’s most eagerly anticipated, luxury hotel in 2018, after a significant programme of restoration works which began in 2009 for private investment company, Morningside Group.
Later, modern additions to the site, which was being used as a conference centre and wedding venue, were largely unsympathetic and not in-keeping with the original form and layout; the house was extended in the 1980s with a block of bedrooms and conference facilities which were small, basic and required substantial upgrading. The rooms in the listed building had also been subdivided, creating cramped spaces and disrupting the historical plan of the house.
After years of careful restoration and collaboration, this elegant, Grade II listed Georgian house and estate has been brought back to life and sensitively woven into its secluded landscape surroundings.
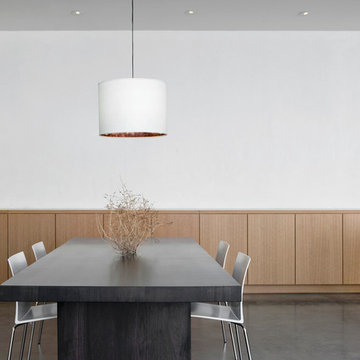
Bill Timmerman
Ejemplo de comedor moderno pequeño abierto con paredes blancas, suelo de cemento, todas las chimeneas y marco de chimenea de metal
Ejemplo de comedor moderno pequeño abierto con paredes blancas, suelo de cemento, todas las chimeneas y marco de chimenea de metal
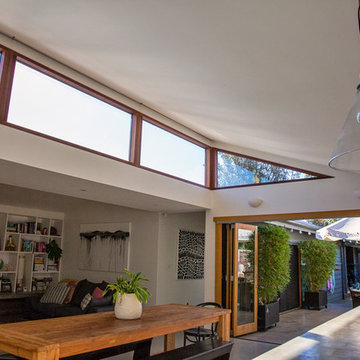
Open plan living dining lounge with seamless indoor outdoor areas, large bi-fold doors, under floor heating of the concrete slab.
Ejemplo de comedor contemporáneo de tamaño medio abierto con todas las chimeneas, marco de chimenea de metal, suelo gris, paredes blancas y suelo de cemento
Ejemplo de comedor contemporáneo de tamaño medio abierto con todas las chimeneas, marco de chimenea de metal, suelo gris, paredes blancas y suelo de cemento
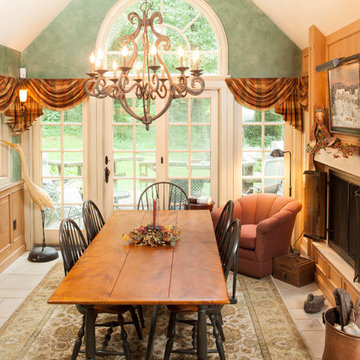
Diseño de comedor de estilo de casa de campo de tamaño medio cerrado con paredes verdes, suelo de baldosas de cerámica, todas las chimeneas y marco de chimenea de metal
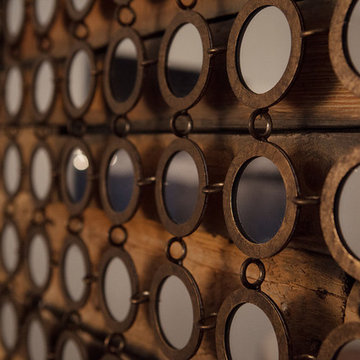
A brand new kitchen design fit for this young Texan fashionista! We reconfigured the floor plan, closing off the original kitchen entryway and opening up the adjacent dining room. This greatly increased the amount of space and light, creating the perfect setting for soft blue-gray cabinets.
Detail is everything in this home, so for the kitchen & dining area we incorporated glamorous hardware, lustrous mirror decor, and a brass lighting fixture above the dining table.
Designed by Joy Street Design serving Oakland, Berkeley, San Francisco, and the whole of the East Bay.
For more about Joy Street Design, click here: https://www.joystreetdesign.com/
To learn more about this project, click here: https://www.joystreetdesign.com/portfolio/bartlett-avenue
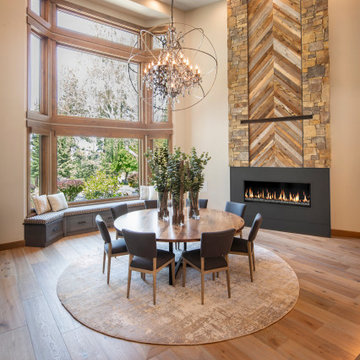
Dining room: new engineered wood floor, lighting detail on stairs, semi-custom buffet with custom live edge black walnut top, semi-custom window bench seat with upholstered cushion and pillows, two-story fireplace with metal, stone and chevron wood facade, one-of-a-kind sculpture and oversized orb chandelier
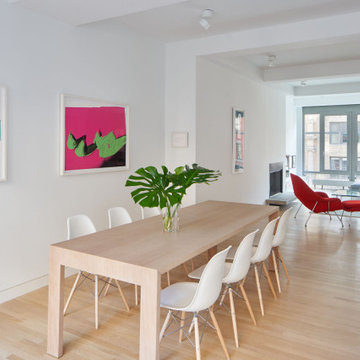
Foto de comedor de cocina minimalista de tamaño medio con paredes blancas, suelo de madera clara, todas las chimeneas, marco de chimenea de metal, suelo beige y vigas vistas
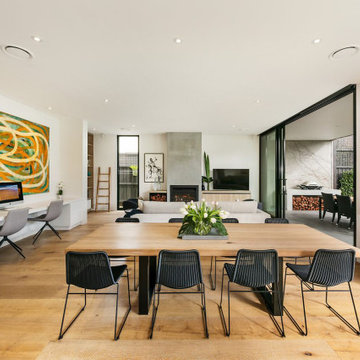
Modelo de comedor actual de tamaño medio abierto con paredes beige, suelo de madera clara, todas las chimeneas, marco de chimenea de metal y suelo marrón
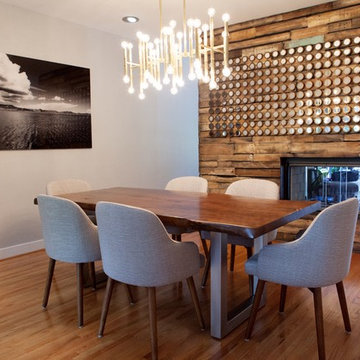
A brand new kitchen design fit for this young Texan fashionista! We reconfigured the floor plan, closing off the original kitchen entryway and opening up the adjacent dining room. This greatly increased the amount of space and light, creating the perfect setting for soft blue-gray cabinets.
Detail is everything in this home, so for the kitchen & dining area we incorporated glamorous hardware, lustrous mirror decor, and a brass lighting fixture above the dining table.
Designed by Joy Street Design serving Oakland, Berkeley, San Francisco, and the whole of the East Bay.
For more about Joy Street Design, click here: https://www.joystreetdesign.com/
To learn more about this project, click here: https://www.joystreetdesign.com/portfolio/bartlett-avenue
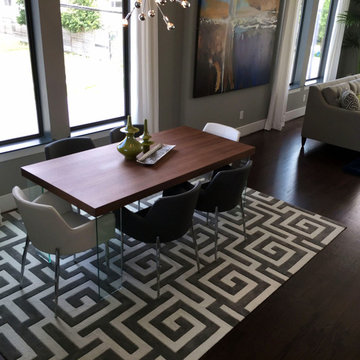
The Design Firm
Foto de comedor moderno pequeño con paredes grises, suelo de madera oscura, todas las chimeneas, marco de chimenea de metal y suelo marrón
Foto de comedor moderno pequeño con paredes grises, suelo de madera oscura, todas las chimeneas, marco de chimenea de metal y suelo marrón
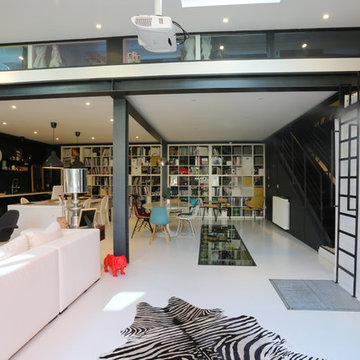
Ejemplo de comedor minimalista de tamaño medio con paredes multicolor, todas las chimeneas, marco de chimenea de metal y suelo blanco
664 fotos de comedores con todas las chimeneas y marco de chimenea de metal
6