395 fotos de comedores con todas las chimeneas
Filtrar por
Presupuesto
Ordenar por:Popular hoy
81 - 100 de 395 fotos
Artículo 1 de 3
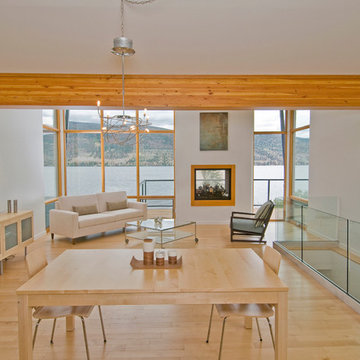
A contemporary home with a roof made up of two offset inverted rectangles that integrate into a single building supported by a solid wood beam. The visual impact is stunning yet the home integrates into the rich, semi-arid grasslands and opens to embrace the inspired views of Nicola Lake! The laminated wood beam is not really supported by the port hole openings, instead it is really part of a solid structural wood support system built up within the building envelope and providing lateral support for the home. The glazed windows extend from the underside of the roof plane down to the floor of the main living area, creating a ‘zero edge’ water view and the L shaped deck does not fully extend along the width of the lake façade so that uninterrupted lake and hillside views can be enjoyed from the interior. Finally lakeside beauty is captured by a window wall where an indoor/outdoor concrete fireplace enhances the views from the interior while creating a warm and welcoming atmosphere deck-side.
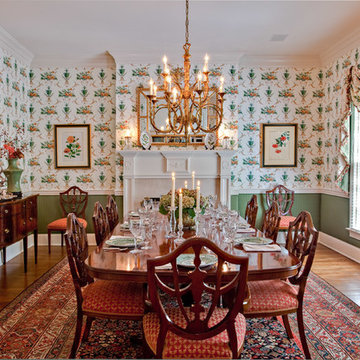
Ejemplo de comedor clásico cerrado con paredes multicolor, suelo de madera oscura, todas las chimeneas y suelo marrón
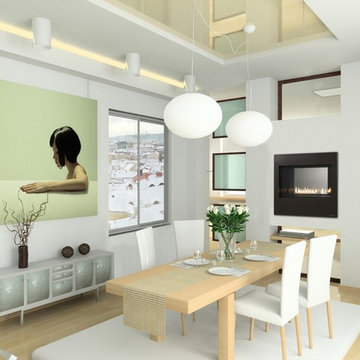
Heat & Glo ST-550TM See Through Gas Fireplace, shown with modern front in black: Compact. Efficient. Modern. The Metro See-Through fits where other fireplaces don’t. Think about different placements on the wall, or in secondary or unique spaces.
•16,000 - 22,000 BTUs
•32-inch viewing area
•Accent the flames with four colors of glass media
•Remote upgrades
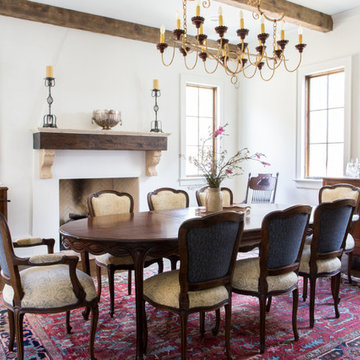
Modelo de comedor mediterráneo con paredes blancas, suelo de madera oscura y todas las chimeneas
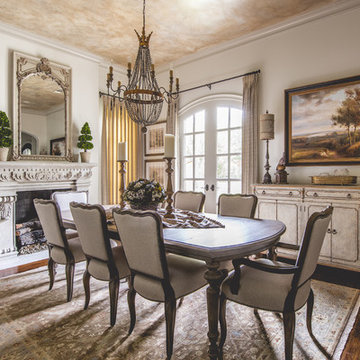
Imagen de comedor mediterráneo grande cerrado con paredes blancas, suelo de madera en tonos medios, todas las chimeneas y marco de chimenea de yeso
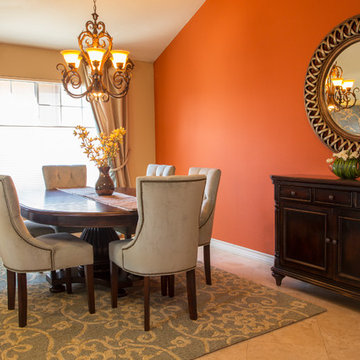
Margot Hartford
Foto de comedor de cocina clásico renovado de tamaño medio con parades naranjas, suelo de baldosas de cerámica, todas las chimeneas y marco de chimenea de piedra
Foto de comedor de cocina clásico renovado de tamaño medio con parades naranjas, suelo de baldosas de cerámica, todas las chimeneas y marco de chimenea de piedra
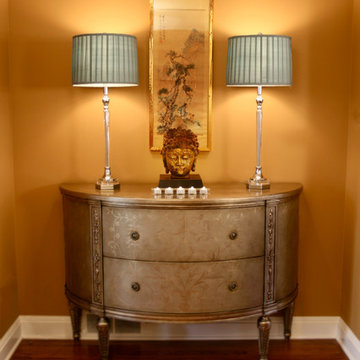
A Lillian August chest sits in the formal dining room of a home once owned by the Henry Ford family. The new owners wanted to keep the provenance of the home yet make it their own as well. Transitional and traditional furnishings combined with asian artifacts, antiques, an impressive art collection and architectural artifacts from the Metro Detroit area. This home designed by Dan Davis Design has been featured on home tours as well as in numerous design publications.
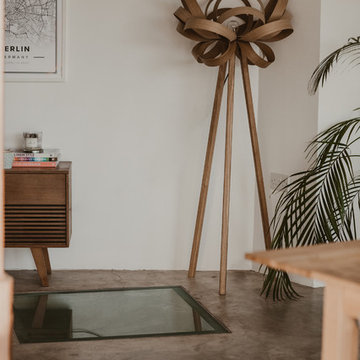
Open Plan living and dining area, Tom Raffield light, Retro sideboard and glass top to the exposed well.
Polished concrete throughout the open plan area.
To see more visit: https://www.greta-mae.co.uk/interior-design-projects
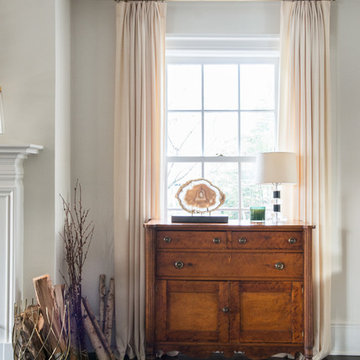
Imagen de comedor actual grande con paredes blancas, suelo de madera oscura, todas las chimeneas y marco de chimenea de yeso
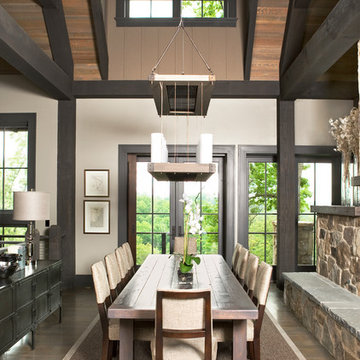
Rachael Boling Photography
Ejemplo de comedor actual grande abierto con paredes beige, suelo de madera clara, todas las chimeneas, marco de chimenea de piedra y suelo beige
Ejemplo de comedor actual grande abierto con paredes beige, suelo de madera clara, todas las chimeneas, marco de chimenea de piedra y suelo beige
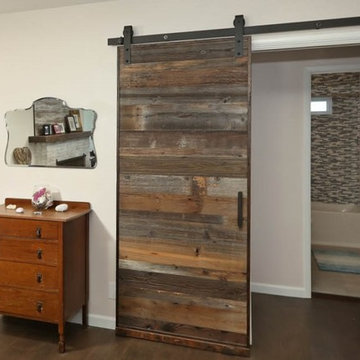
El Segundo Remodel and Addition with a Rustic Beach vibe.
We went from a 2 bedroom, 2 bath to a 3 bedroom, 3 bath. Our client wanted a rustic beach vibe. We installed privacy fencing and gates along with a very large deck in the back with a hot tub and is ready for an outdoor kitchen.
We hope our client and her two children enjoy their new home for years to come.
Tom Queally Photography
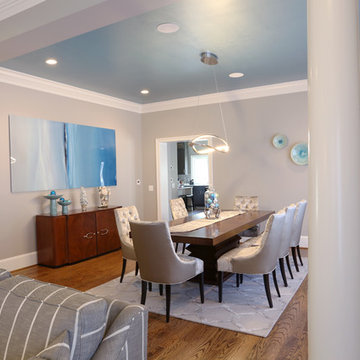
New beige and teal tones encompass this living and dining space of this family’s home. A metallic ceiling paint was used with the new different lighting fixtures to accent the areas in need. Phillips Hue LED lighting bulbs were used throughout the space including in the ceiling fixtures so that the intensity and mood of the room can simply be controlled by an app on the clients phone. Accent tables were added to the space for guests and residents to place cocktails during a conversation. Mahogany wood tones make the room more transitional. The dining chairs are upholstered with a custom patterned front to add the needed texture to the space. Accent tables were added to the foyer space for use as a temporary placeholder for keys and other pocket items as guests and residents place their shoes on or off.
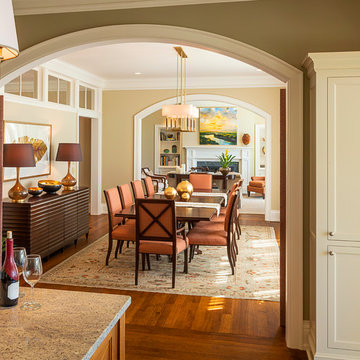
Charles A. Parker / Images Plus
Imagen de comedor de cocina clásico renovado de tamaño medio con paredes beige, suelo de madera en tonos medios, todas las chimeneas y marco de chimenea de madera
Imagen de comedor de cocina clásico renovado de tamaño medio con paredes beige, suelo de madera en tonos medios, todas las chimeneas y marco de chimenea de madera
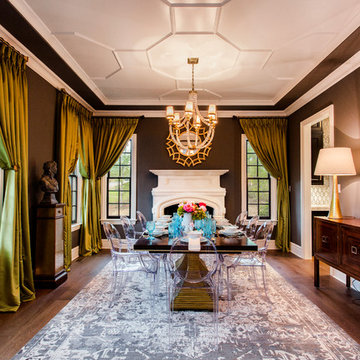
Foto de comedor clásico renovado grande cerrado con paredes grises, suelo de madera oscura, todas las chimeneas y cortinas
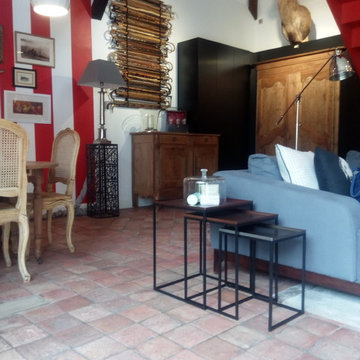
Modelo de comedor moderno de tamaño medio cerrado con paredes rojas, suelo de baldosas de terracota, todas las chimeneas, marco de chimenea de piedra y suelo rojo
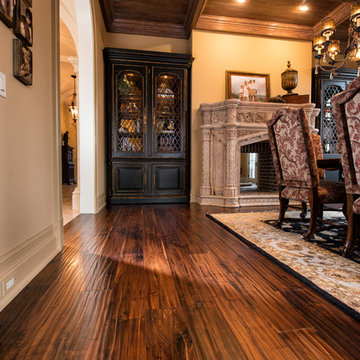
Walnut old growth flooring – with its incomparable, purple-tinged chocolate hues – will help you create an exceptional space of unparalleled style and refinement. This walnut wood flooring is manufactured without steaming to preserve light sapwood accents and create a natural, one-of-a-kind sheen, walnut’s strength and beauty will last a lifetime and beyond.
Distinctives of Old Growth Walnut
This walnut wide plank flooring is cut from dead or fallen virgin wood timbers that are centuries old, walnut features a rich blend of coffee-colored browns with occasional touches of caramel from its light sapwood. It offers an extraordinarily tight grain pattern, sound knots and natural checking.
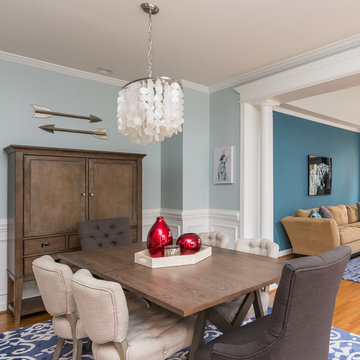
A beautiful open plan allows for a nice entertaining space that is still cozy and bright.
Photo credit: Bob Fortner Photography
Ejemplo de comedor de cocina clásico de tamaño medio con paredes azules, suelo de madera clara, todas las chimeneas y marco de chimenea de piedra
Ejemplo de comedor de cocina clásico de tamaño medio con paredes azules, suelo de madera clara, todas las chimeneas y marco de chimenea de piedra
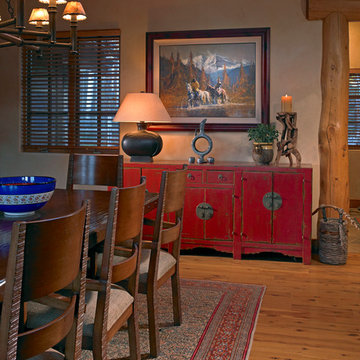
Modelo de comedor rústico grande cerrado con paredes beige, suelo de madera en tonos medios, chimenea de doble cara, marco de chimenea de piedra y suelo marrón
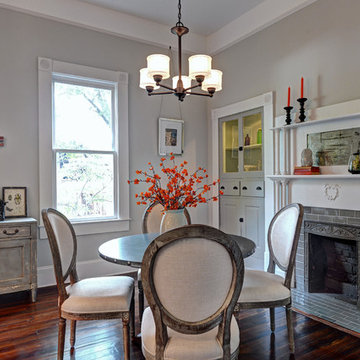
josh vick, home tour america
Foto de comedor de cocina clásico con paredes grises, suelo de madera oscura, todas las chimeneas y marco de chimenea de baldosas y/o azulejos
Foto de comedor de cocina clásico con paredes grises, suelo de madera oscura, todas las chimeneas y marco de chimenea de baldosas y/o azulejos
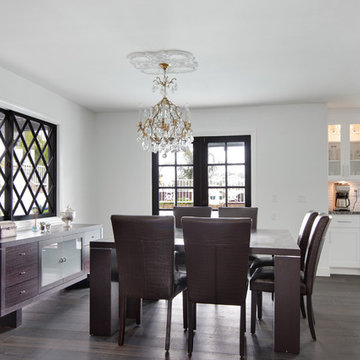
This project was a one of a kind remodel. it included the demolition of a previously existing wall separating the kitchen area from the living room. The inside of the home was completely gutted down to the framing and was remodeled according the owners specifications.
395 fotos de comedores con todas las chimeneas
5