109 fotos de comedores con suelo vinílico y suelo multicolor
Filtrar por
Presupuesto
Ordenar por:Popular hoy
21 - 40 de 109 fotos
Artículo 1 de 3
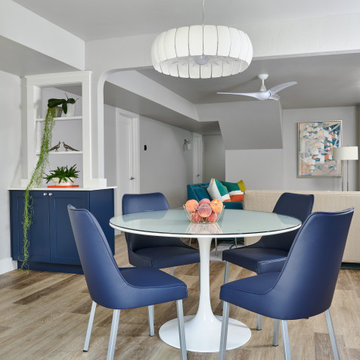
Ejemplo de comedor moderno de tamaño medio con con oficina, paredes grises, suelo vinílico y suelo multicolor
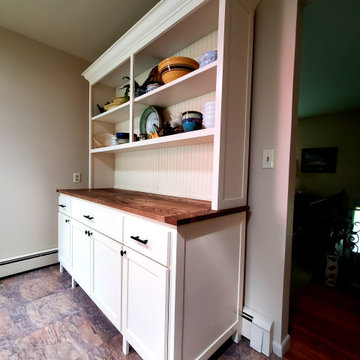
Farmhouse hutch shaker panel style with beadboard back, stained ash countertop, and beautiful crown molding.
Ejemplo de comedor clásico de tamaño medio cerrado sin chimenea con paredes blancas, suelo vinílico y suelo multicolor
Ejemplo de comedor clásico de tamaño medio cerrado sin chimenea con paredes blancas, suelo vinílico y suelo multicolor
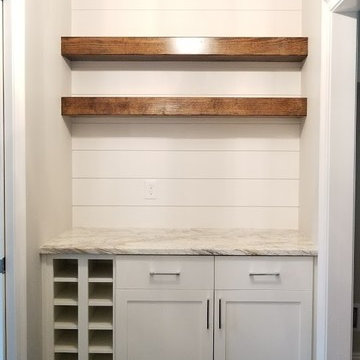
Regina Puckett
Modelo de comedor de estilo americano de tamaño medio cerrado con paredes blancas, suelo vinílico y suelo multicolor
Modelo de comedor de estilo americano de tamaño medio cerrado con paredes blancas, suelo vinílico y suelo multicolor
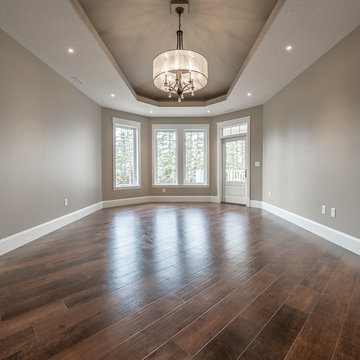
Home Builder Vleeming Construction
Foto de comedor de cocina de estilo americano grande con paredes beige, suelo vinílico y suelo multicolor
Foto de comedor de cocina de estilo americano grande con paredes beige, suelo vinílico y suelo multicolor
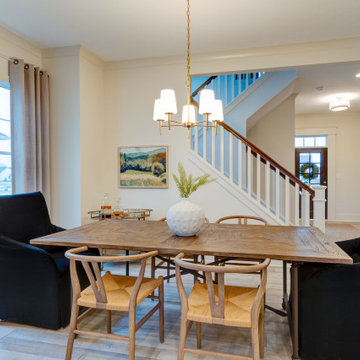
Ejemplo de comedor de cocina contemporáneo pequeño con paredes beige, suelo vinílico y suelo multicolor
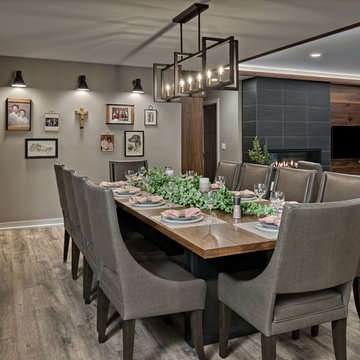
Mark Ehlen Creative
The marriage of midcentury modern design and contemporary transitional styling resulted in a warm modern space. A custom white oak 3.5x10' dining table with custom-made steel black patina legs anchors the large dining room and seats plenty.
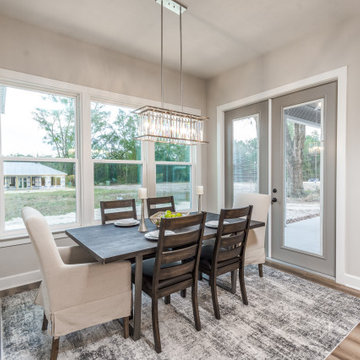
Imagen de comedor de cocina clásico renovado de tamaño medio sin chimenea con paredes grises, suelo vinílico y suelo multicolor
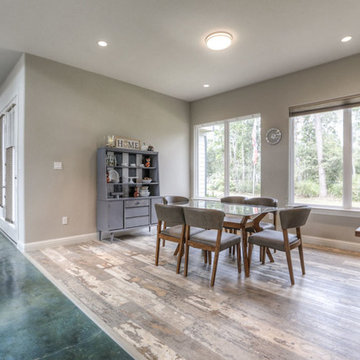
Photo By Mike Wilcox EmoMedia
Diseño de comedor de cocina actual de tamaño medio con paredes grises, suelo vinílico y suelo multicolor
Diseño de comedor de cocina actual de tamaño medio con paredes grises, suelo vinílico y suelo multicolor
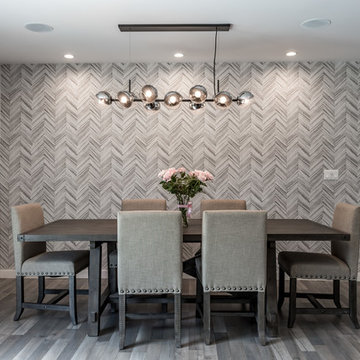
Check out this beautiful open kitchen project. More and more homeowners dream of creating a kitchen that is fluid and simple but still has great functionality for normal family life. For this project we aimed to create an open room that could serve many purposes. We took our time picking out the right materials for the kitchen to make it minimalist but eloquent. The kitchen island was definitely one of the coolest pieces to pick out, but overall we loved the design of this project. If you are in the Los Angeles area call us today @1-888-977-9490 to get started on your dream project!
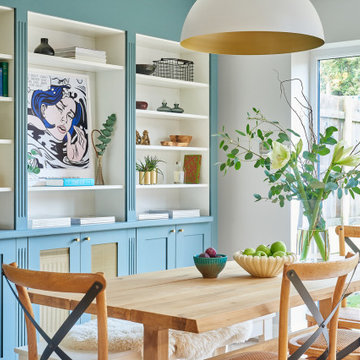
The scope of work includes feasibility study, planning permission, building notice, reconfiguration of layout, electric&lighting plan, kitchen design, cabinetry design, selection of materials&colours, and FF&E design.
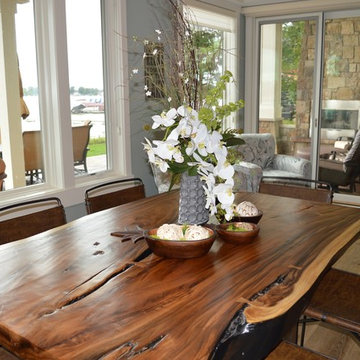
Ejemplo de comedor de cocina tradicional renovado grande con paredes azules, suelo vinílico, todas las chimeneas, marco de chimenea de piedra y suelo multicolor
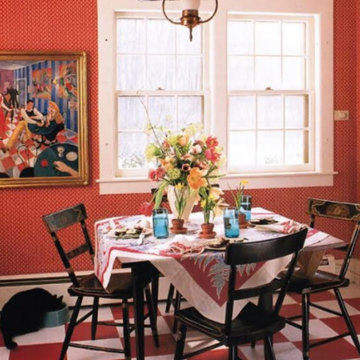
Ejemplo de comedor de cocina ecléctico de tamaño medio sin chimenea con paredes rojas, suelo vinílico y suelo multicolor
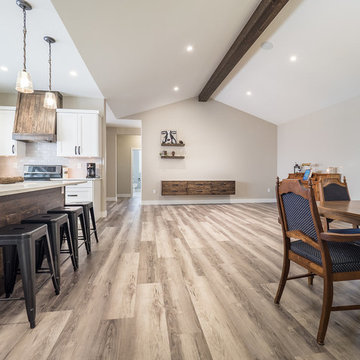
Home Builder Stretch Construction
Diseño de comedor de cocina grande con paredes beige, suelo vinílico y suelo multicolor
Diseño de comedor de cocina grande con paredes beige, suelo vinílico y suelo multicolor
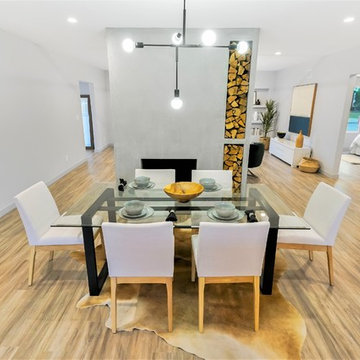
Another amazing CUSTOM remodel located in the heart of Lakewood Village, with an open concept living room, dining, and kitchen. This custom home has been reconfigured and expanded with all high-end finishes and materials. Other features of the home include soundproof solid vinyl plank floors, all new 200 amp electrical, new plumbing, LED recessed dimmable lighting, custom paint. This modern take on the fireplace brings form and function with an industrial feel to the space. Elevating the function of the wood storage shelving into a conversation starter. The open concept allows for easy flow from living room to dining room and well into the kitchen. Thanks to Satin & Slate and Summer Sun for their design concepts. With this collaboration we were able to create open and inviting space for any family and guests.
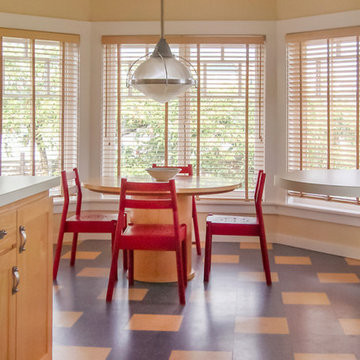
Modelo de comedor de cocina tradicional de tamaño medio sin chimenea con paredes beige, suelo vinílico y suelo multicolor
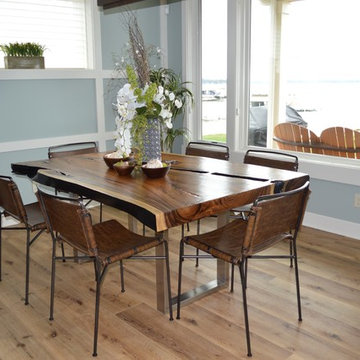
Dining nook back wall. Craftsman decorative look around area.
Imagen de comedor de cocina clásico renovado de tamaño medio con paredes azules, suelo vinílico, todas las chimeneas, marco de chimenea de piedra y suelo multicolor
Imagen de comedor de cocina clásico renovado de tamaño medio con paredes azules, suelo vinílico, todas las chimeneas, marco de chimenea de piedra y suelo multicolor
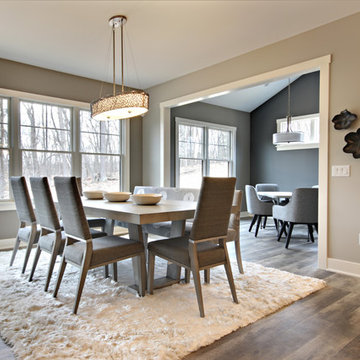
This space is open to the kitchen, which is right behind the dining room. It also opens to a less formal eating area as well.
Ejemplo de comedor de cocina contemporáneo grande sin chimenea con paredes beige, suelo vinílico y suelo multicolor
Ejemplo de comedor de cocina contemporáneo grande sin chimenea con paredes beige, suelo vinílico y suelo multicolor
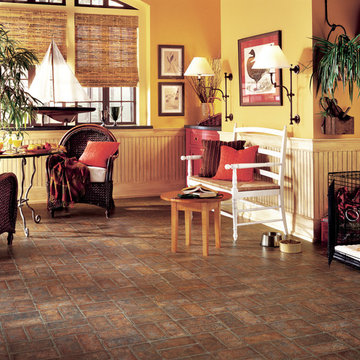
This casual dining space features vinyl tile flooring in a brick color and pattern.
Diseño de comedor campestre de tamaño medio cerrado con paredes amarillas, suelo vinílico y suelo multicolor
Diseño de comedor campestre de tamaño medio cerrado con paredes amarillas, suelo vinílico y suelo multicolor
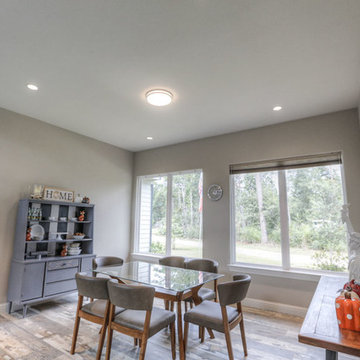
Photo By Mike Wilcox EmoMedia
Imagen de comedor de cocina actual de tamaño medio con paredes grises, suelo vinílico y suelo multicolor
Imagen de comedor de cocina actual de tamaño medio con paredes grises, suelo vinílico y suelo multicolor
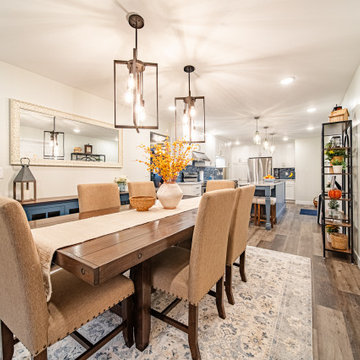
As part of this remodeling design, the wall between the kitchen and family room was removed, enlarging the kitchen and repurposing the family room into a dining area.
109 fotos de comedores con suelo vinílico y suelo multicolor
2