109 fotos de comedores con suelo vinílico y suelo multicolor
Filtrar por
Presupuesto
Ordenar por:Popular hoy
61 - 80 de 109 fotos
Artículo 1 de 3
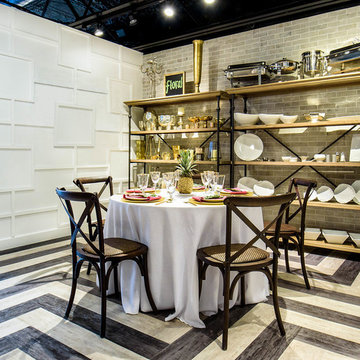
LFE Photography
Ejemplo de comedor ecléctico de tamaño medio abierto con suelo vinílico y suelo multicolor
Ejemplo de comedor ecléctico de tamaño medio abierto con suelo vinílico y suelo multicolor
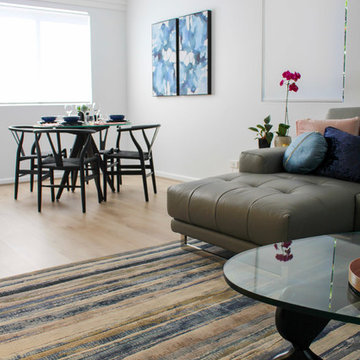
Interior Design and Project Management of the entire renovation was completed by Monika Giannini from MKG Interior Design.
All decor was sourced and styling completed by MKG Interior Design.
Photo by MKG Interior Design
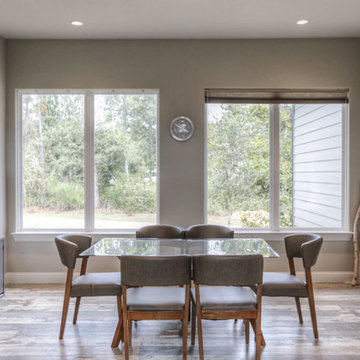
Photo By Mike Wilcox EmoMedia
Imagen de comedor de cocina contemporáneo de tamaño medio con paredes grises, suelo vinílico y suelo multicolor
Imagen de comedor de cocina contemporáneo de tamaño medio con paredes grises, suelo vinílico y suelo multicolor
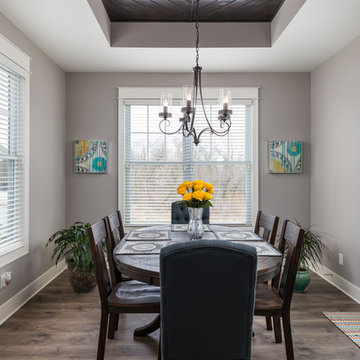
Foto de comedor de estilo americano de tamaño medio cerrado con paredes grises, suelo vinílico y suelo multicolor
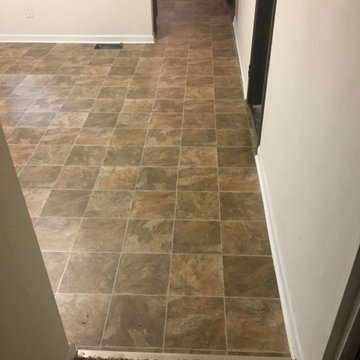
Imagen de comedor de cocina rústico de tamaño medio con paredes beige, suelo vinílico y suelo multicolor
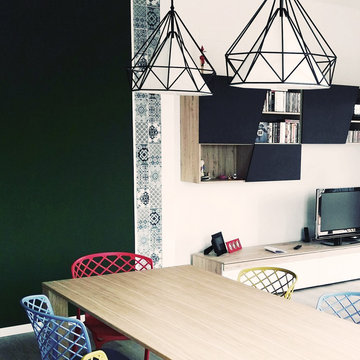
Diseño de comedor contemporáneo pequeño abierto con paredes multicolor, suelo vinílico y suelo multicolor
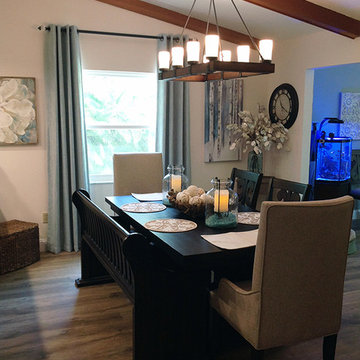
Photo by Angelo Cane
Imagen de comedor tradicional renovado grande abierto con paredes blancas, suelo vinílico y suelo multicolor
Imagen de comedor tradicional renovado grande abierto con paredes blancas, suelo vinílico y suelo multicolor
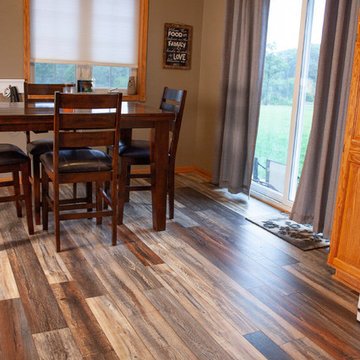
Dandelily Studios
Ejemplo de comedor bohemio con suelo vinílico y suelo multicolor
Ejemplo de comedor bohemio con suelo vinílico y suelo multicolor
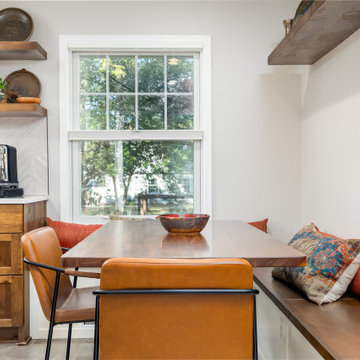
These clients requested a "homey" and earthy feel and design for their space. We decided to take inspiration from their gorgeous backyard and did a two-tone cabinetry look with stained alder shaker cabinets and white uppers to lighten and brighten. We did a large herringbone tile that offers a neutral yet warm color that coincides with the LVT floor with a richer undertone to hide all the things! And lastly, we opened up the space between the kitchen and breezy way for a comfortable place to entertain and we elevated their spaces to make everything feel larger.
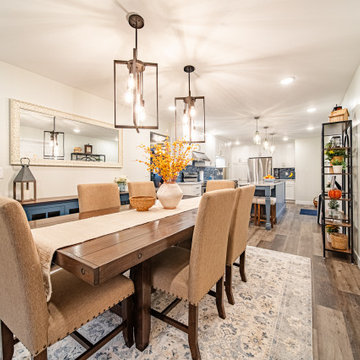
As part of this remodeling design, the wall between the kitchen and family room was removed, enlarging the kitchen and repurposing the family room into a dining area.
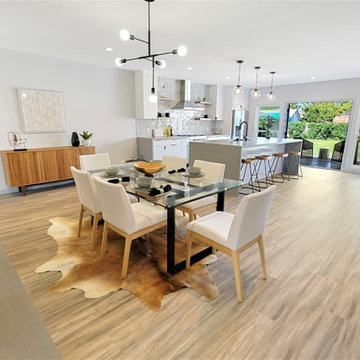
Another amazing CUSTOM remodel located in the heart of Lakewood Village, with an open concept living room, dining, and kitchen. This custom home has been reconfigured and expanded with all high-end finishes and materials. Other features of the home include soundproof solid vinyl plank floors, all new 200 amp electrical, new plumbing, LED recessed dimmable lighting, custom paint. 400 sq. ft. were added to the kitchen area creating this beautiful and open kitchen/dining combo. Thanks to Cabinet Boy for the custom made cabinetry with soft closed BLUM hinges and glides. Painter Boy for the excellent paint job and back-splash. Satin & Slate Interior Design collaborated with Summer Sun to create a cool modern kitchen/dining combo. Contact Satin & Slate for a free consultation, (562) 444-8745.
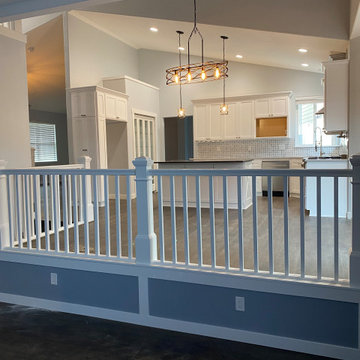
We removed the pony wall and installed railing to give this breakfast eating area an open concept.
Imagen de comedor abovedado de estilo americano de tamaño medio sin chimenea con con oficina, paredes grises, suelo vinílico y suelo multicolor
Imagen de comedor abovedado de estilo americano de tamaño medio sin chimenea con con oficina, paredes grises, suelo vinílico y suelo multicolor
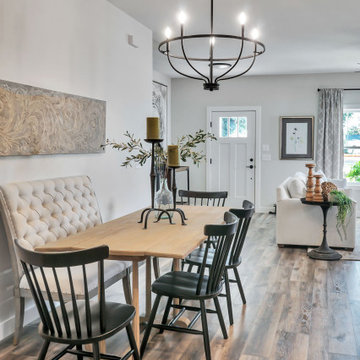
The dining space is conveniently located in the kitchen with room for a free standing table and seating.
Foto de comedor de cocina de estilo de casa de campo de tamaño medio con paredes blancas, suelo vinílico y suelo multicolor
Foto de comedor de cocina de estilo de casa de campo de tamaño medio con paredes blancas, suelo vinílico y suelo multicolor
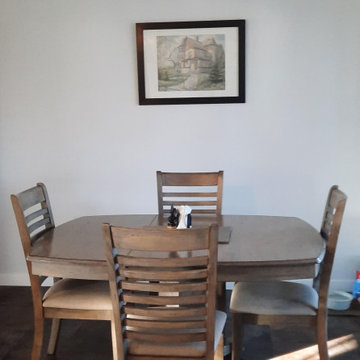
Foto de comedor vintage abierto con suelo vinílico, suelo multicolor y vigas vistas
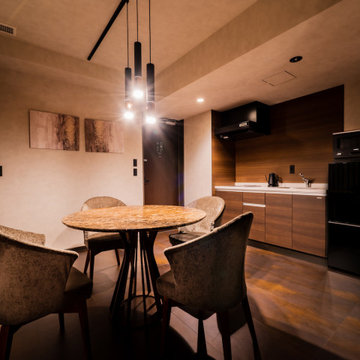
Modelo de comedor de cocina gris minimalista grande sin chimenea con paredes blancas, suelo vinílico, suelo multicolor, papel pintado y papel pintado
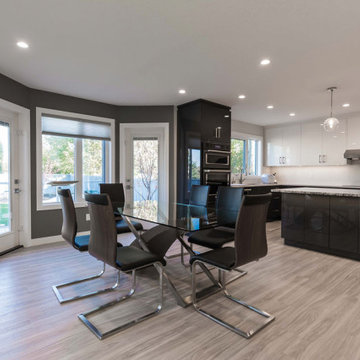
Modelo de comedor de cocina moderno de tamaño medio con paredes grises, suelo vinílico y suelo multicolor
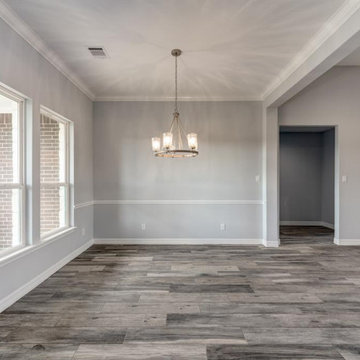
Diseño de comedor de cocina moderno de tamaño medio con paredes grises, suelo vinílico y suelo multicolor
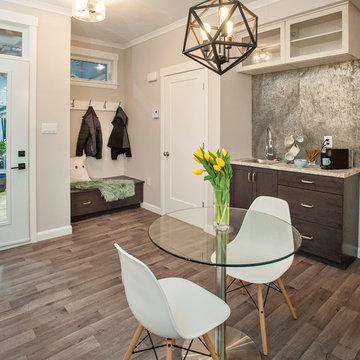
Marty Melanson
Diseño de comedor de cocina tradicional renovado pequeño con paredes beige, suelo vinílico y suelo multicolor
Diseño de comedor de cocina tradicional renovado pequeño con paredes beige, suelo vinílico y suelo multicolor
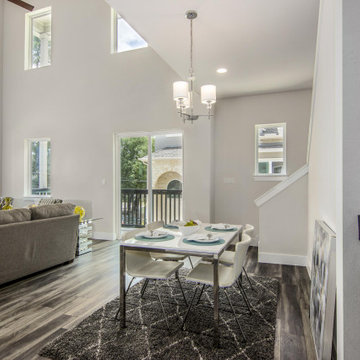
Ejemplo de comedor de cocina tradicional renovado de tamaño medio sin chimenea con paredes grises, suelo vinílico y suelo multicolor
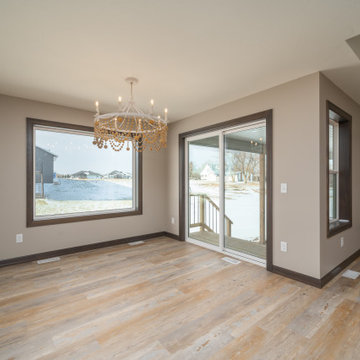
Modelo de comedor de cocina clásico renovado con paredes grises, suelo vinílico y suelo multicolor
109 fotos de comedores con suelo vinílico y suelo multicolor
4