160 fotos de comedores con suelo negro y todos los diseños de techos
Filtrar por
Presupuesto
Ordenar por:Popular hoy
121 - 140 de 160 fotos
Artículo 1 de 3
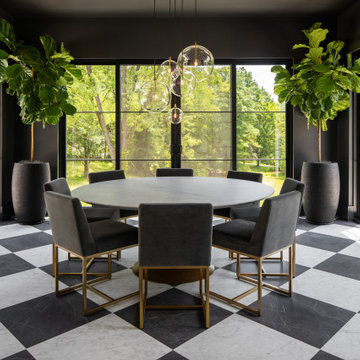
Modelo de comedor tradicional renovado grande con con oficina, paredes negras, suelo de mármol, suelo negro, vigas vistas y papel pintado
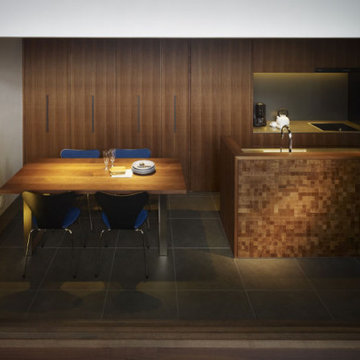
Foto de comedor de cocina nórdico de tamaño medio sin chimenea con paredes blancas, suelo de baldosas de cerámica, suelo negro y vigas vistas
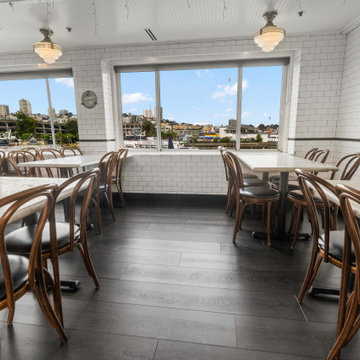
Our darkest brown shade, these classy espresso vinyl planks are sure to make an impact. With the Modin Collection, we have raised the bar on luxury vinyl plank. The result is a new standard in resilient flooring. Modin offers true embossed in register texture, a low sheen level, a rigid SPC core, an industry-leading wear layer, and so much more.
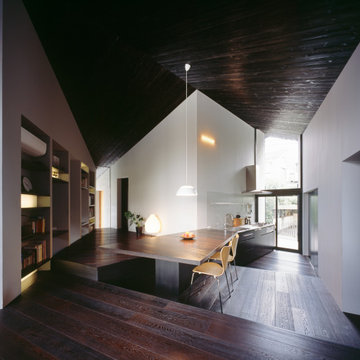
Diseño de comedor negro rústico pequeño abierto con paredes blancas, suelo de contrachapado, suelo negro, madera y machihembrado
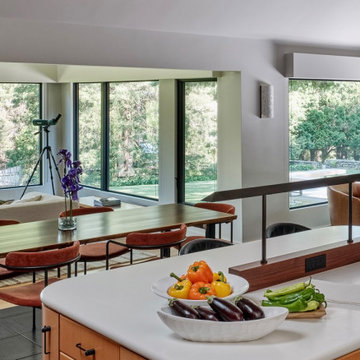
•the windows were enlarged to capture the nearly 360º views of the gardens and water feature, just beyond
Interior features:
• the kitchen/sunroom dining area were reconfigured. A wall was removed between the sunroom and kitchen to create a more open floor plan. The space now consists of a living room/kitchen/dining/sitting area. The dining table was custom designed to fit the space. A custom made light was designed into the large island to avoid overhead lighting and to add a convenient electrical outlet
• a new wall was designed into the kitchen cabinetry to accommodate a second sink, open shelves to display barware and to create a divide between the kitchen and the terrace entry
• the kitchen was cavernous. Adding the new wall and a fabric paneled drop ceiling created a more comfortable, welcoming space with much better acoustics
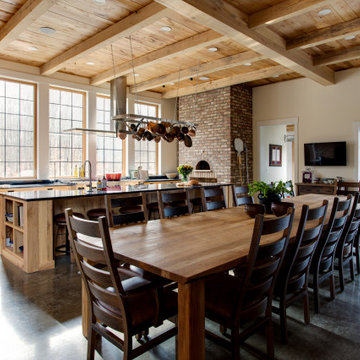
Diseño de comedor campestre con paredes beige, suelo de cemento, suelo negro, vigas vistas y madera
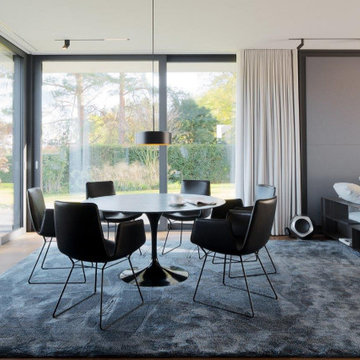
Ein Zuhause, das die Ruhe seiner Umgebung, direkt am Fluss, umgeben von Natur, widerspiegelt. In Zusammenarbeit mit Volker Röhricht Ingenieur Architekt (Architekt), Steinert & Bitterling (Innenarchitektur) und Anke Augsburg Licht (Lichtplanung) realisierte RUBY dieses Projekt.
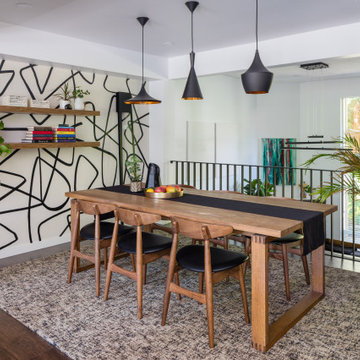
Ejemplo de comedor de cocina actual con paredes blancas, suelo de madera oscura, suelo negro y vigas vistas
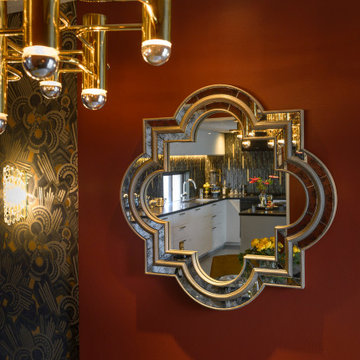
ダイニングのミラーに映るキッチン
Foto de comedor beige bohemio sin chimenea con paredes rojas, moqueta, suelo negro y papel pintado
Foto de comedor beige bohemio sin chimenea con paredes rojas, moqueta, suelo negro y papel pintado
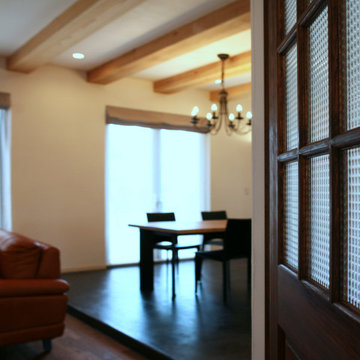
Modelo de comedor rústico abierto con paredes blancas, suelo de cemento, suelo negro y vigas vistas
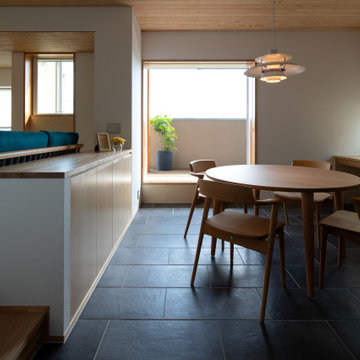
キッチンからダイニングとバルコニーを見る。空に視線が抜ける。(写真:dot DUCK株式会社 内山昭一)
Imagen de comedor pequeño abierto sin chimenea con paredes blancas, suelo de baldosas de porcelana, suelo negro, madera y papel pintado
Imagen de comedor pequeño abierto sin chimenea con paredes blancas, suelo de baldosas de porcelana, suelo negro, madera y papel pintado
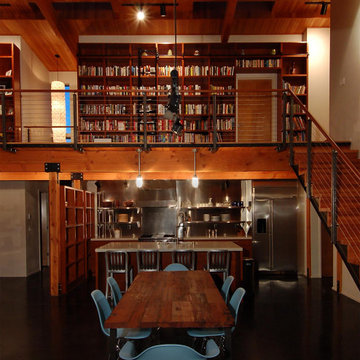
Step into a realm of sleek sophistication with this elegantly designed box-form home. The cost-effective structure opens up to reveal a breathtaking double-height living space, an epitome of modern design using industrial-grade materials like heavy timbers, concrete, and steel. The highlight is a library loft, perched above the living area wrapped in the warmth of wooden accents. Pendant lighting cascades down, illuminating the polished concrete floors that reflect the ambient light, creating a luminous, expansive atmosphere. This home melds economical construction with luxurious design principles.
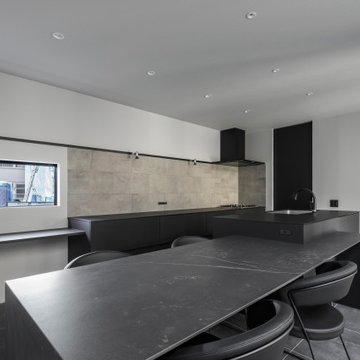
Imagen de comedor de cocina gris contemporáneo de tamaño medio sin chimenea con paredes grises, suelo de baldosas de cerámica, suelo negro, papel pintado y papel pintado
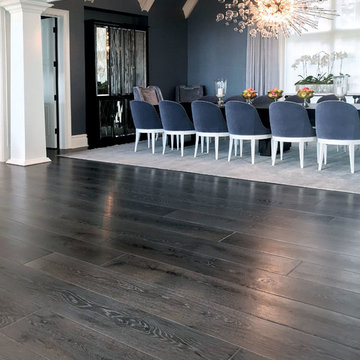
Masterful design and modern luxury are uniquely embodied in this study of light and dark. The great room features a spectacular view of the lake through a wall of windows under a vaulted ceiling. Floor: 9-1/2” wide-plank Vintage French Oak | Rustic Character | Victorian Collection hand scraped | pillowed edge | color Black Sea | Satin Hardwax Oil. For more information please email us at: sales@signaturehardwoods.com
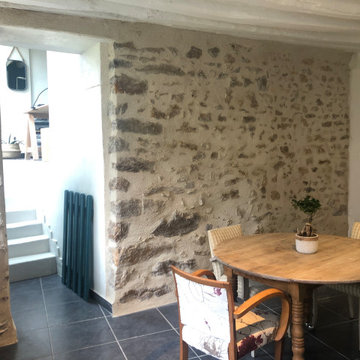
Comment redonner son âme d'origine à une maison du XIXième siècle.
Faire réapparaitre les grès qui constituent les murs intérieurs, des joints à la chaux et VOILA !!
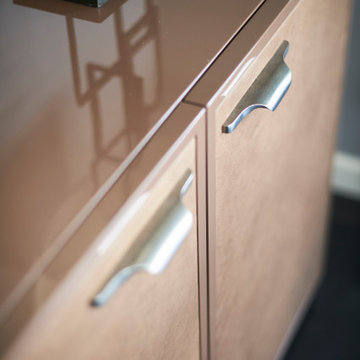
Imagen de comedor blanco moderno de tamaño medio con paredes grises, suelo de baldosas de porcelana, suelo negro, papel pintado y papel pintado

Designed by Malia Schultheis and built by Tru Form Tiny. This Tiny Home features Blue stained pine for the ceiling, pine wall boards in white, custom barn door, custom steel work throughout, and modern minimalist window trim in fir. This table folds down and away.
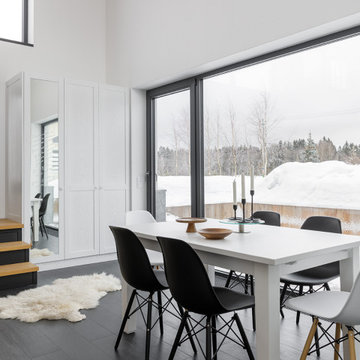
Modelo de comedor nórdico de tamaño medio abierto con paredes blancas, suelo de baldosas de porcelana, todas las chimeneas, marco de chimenea de metal, suelo negro, vigas vistas y papel pintado

Designed by Malia Schultheis and built by Tru Form Tiny. This Tiny Home features Blue stained pine for the ceiling, pine wall boards in white, custom barn door, custom steel work throughout, and modern minimalist window trim in fir. This table folds down and away.

Imagen de comedor nórdico de tamaño medio abierto con paredes blancas, suelo de baldosas de porcelana, estufa de leña, marco de chimenea de metal, suelo negro, machihembrado y madera
160 fotos de comedores con suelo negro y todos los diseños de techos
7