160 fotos de comedores con suelo negro y todos los diseños de techos
Filtrar por
Presupuesto
Ordenar por:Popular hoy
61 - 80 de 160 fotos
Artículo 1 de 3
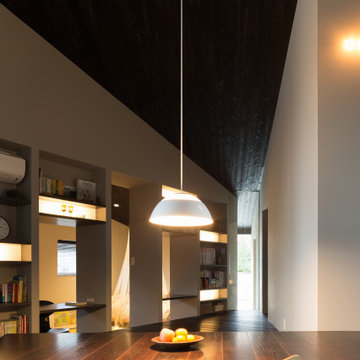
Diseño de comedor de cocina negro rural pequeño con paredes blancas, suelo de contrachapado, suelo negro, madera y machihembrado
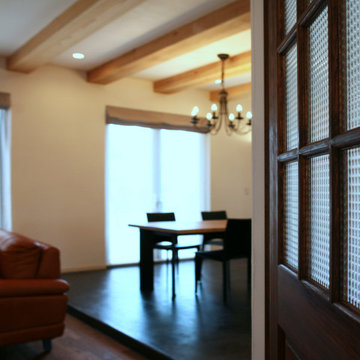
Modelo de comedor rústico abierto con paredes blancas, suelo de cemento, suelo negro y vigas vistas
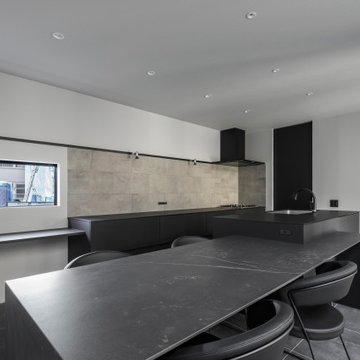
Imagen de comedor de cocina gris contemporáneo de tamaño medio sin chimenea con paredes grises, suelo de baldosas de cerámica, suelo negro, papel pintado y papel pintado
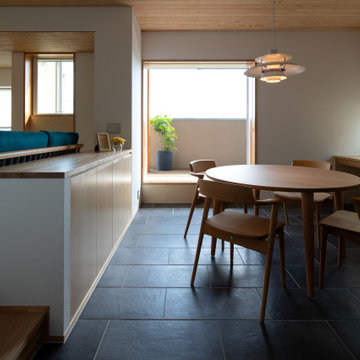
キッチンからダイニングとバルコニーを見る。空に視線が抜ける。(写真:dot DUCK株式会社 内山昭一)
Imagen de comedor pequeño abierto sin chimenea con paredes blancas, suelo de baldosas de porcelana, suelo negro, madera y papel pintado
Imagen de comedor pequeño abierto sin chimenea con paredes blancas, suelo de baldosas de porcelana, suelo negro, madera y papel pintado
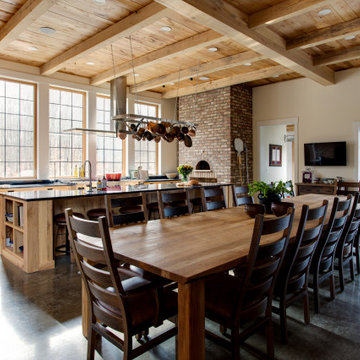
Diseño de comedor campestre con paredes beige, suelo de cemento, suelo negro, vigas vistas y madera
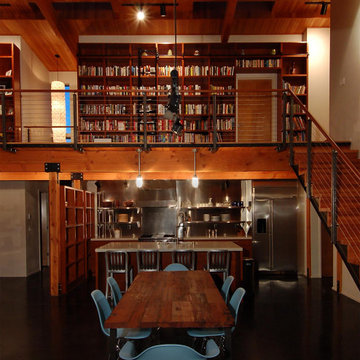
Step into a realm of sleek sophistication with this elegantly designed box-form home. The cost-effective structure opens up to reveal a breathtaking double-height living space, an epitome of modern design using industrial-grade materials like heavy timbers, concrete, and steel. The highlight is a library loft, perched above the living area wrapped in the warmth of wooden accents. Pendant lighting cascades down, illuminating the polished concrete floors that reflect the ambient light, creating a luminous, expansive atmosphere. This home melds economical construction with luxurious design principles.
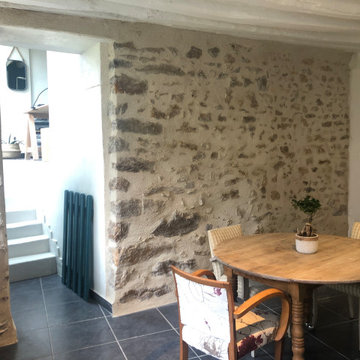
Comment redonner son âme d'origine à une maison du XIXième siècle.
Faire réapparaitre les grès qui constituent les murs intérieurs, des joints à la chaux et VOILA !!
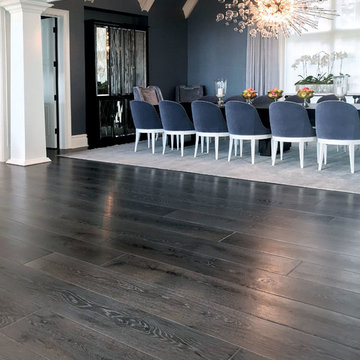
Masterful design and modern luxury are uniquely embodied in this study of light and dark. The great room features a spectacular view of the lake through a wall of windows under a vaulted ceiling. Floor: 9-1/2” wide-plank Vintage French Oak | Rustic Character | Victorian Collection hand scraped | pillowed edge | color Black Sea | Satin Hardwax Oil. For more information please email us at: sales@signaturehardwoods.com
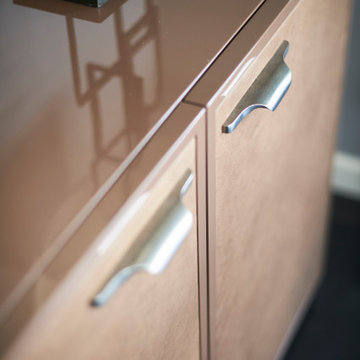
Imagen de comedor blanco moderno de tamaño medio con paredes grises, suelo de baldosas de porcelana, suelo negro, papel pintado y papel pintado
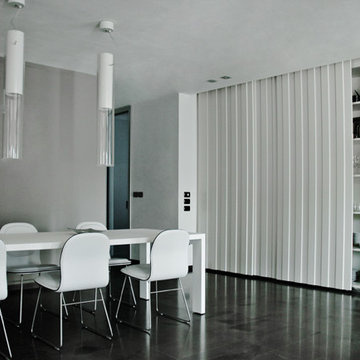
Abitazione privata nelle vicinanze di Forlì in stile moderno, contemporaneo e lineare, minimal nelle forme e nei colori.
Mobili progettati e realizzati su misura.
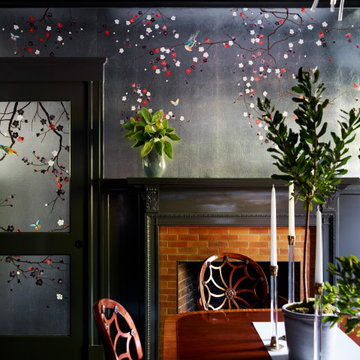
Modelo de comedor grande cerrado con paredes metalizadas, suelo de madera oscura, todas las chimeneas, marco de chimenea de ladrillo, suelo negro, vigas vistas y papel pintado
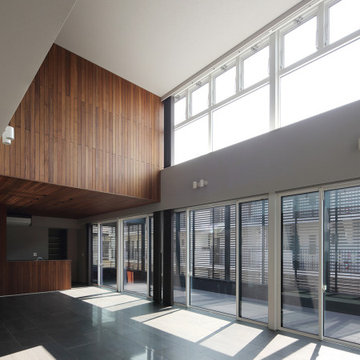
Ejemplo de comedor moderno extra grande abierto con paredes blancas, suelo de baldosas de porcelana, suelo negro, papel pintado y boiserie
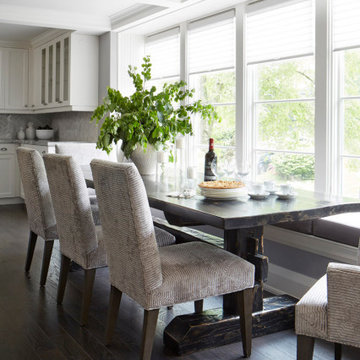
Diseño de comedor de cocina actual con paredes grises, suelo de madera oscura, suelo negro y casetón
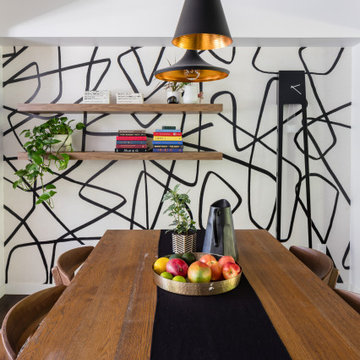
Foto de comedor de cocina actual con paredes blancas, suelo de madera oscura, suelo negro y vigas vistas
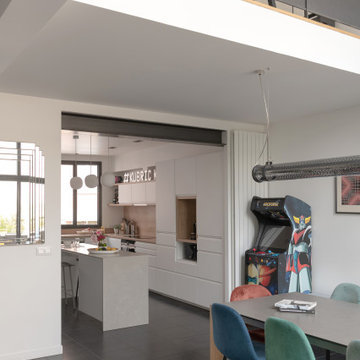
ouverture cuisine sur salle à manger et mezzanine
Diseño de comedor de cocina ecléctico grande con paredes blancas, suelo de baldosas de cerámica, suelo negro y vigas vistas
Diseño de comedor de cocina ecléctico grande con paredes blancas, suelo de baldosas de cerámica, suelo negro y vigas vistas
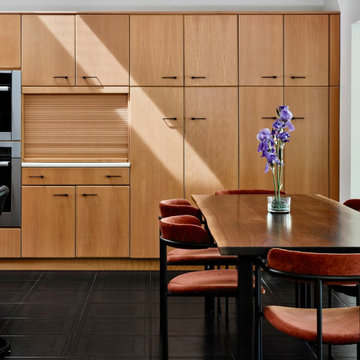
• the kitchen/sunroom dining area were reconfigured. A wall was removed between the sunroom and kitchen to create a more open floor plan. The space now consists of a living room/kitchen/dining/sitting area. The dining table was custom designed to fit the space.
• the kitchen was cavernous. Adding the new wall and a fabric paneled drop ceiling created a more comfortable, welcoming space with much better acoustics
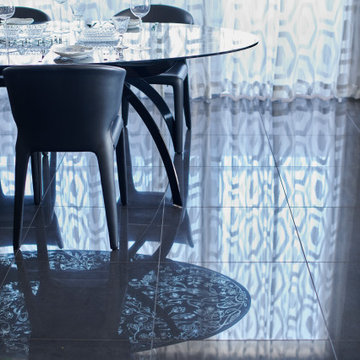
Imagen de comedor blanco minimalista de tamaño medio con paredes grises, suelo de baldosas de porcelana, suelo negro, papel pintado y papel pintado
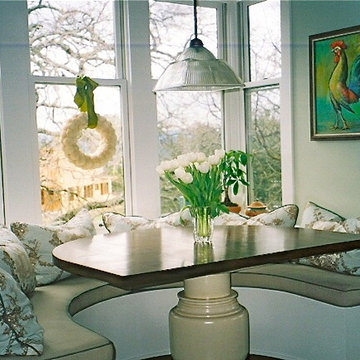
Foto de comedor tradicional grande abierto con suelo de madera oscura, suelo negro y vigas vistas
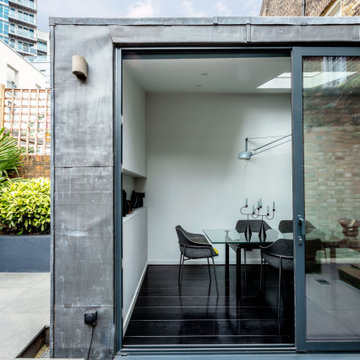
FPArchitects have restored and refurbished a four-storey grade II listed Georgian mid terrace in London's Limehouse, turning the gloomy and dilapidated house into a bright and minimalist family home.
Located within the Lowell Street Conservation Area and on one of London's busiest roads, the early 19th century building was the subject of insensitive extensive works in the mid 1990s when much of the original fabric and features were lost.
FPArchitects' ambition was to re-establish the decorative hierarchy of the interiors by stripping out unsympathetic features and insert paired down decorative elements that complement the original rusticated stucco, round-headed windows and the entrance with fluted columns.
Ancillary spaces are inserted within the original cellular layout with minimal disruption to the fabric of the building. A side extension at the back, also added in the mid 1990s, is transformed into a small pavilion-like Dining Room with minimal sliding doors and apertures for overhead natural light.
Subtle shades of colours and materials with fine textures are preferred and are juxtaposed to dark floors in veiled reference to the Regency and Georgian aesthetics.
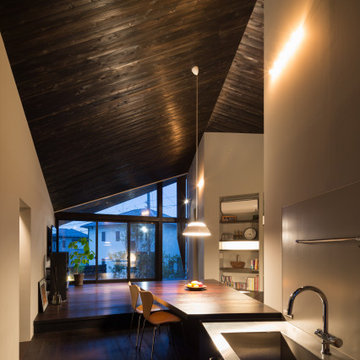
Imagen de comedor negro rústico pequeño abierto con paredes blancas, suelo de contrachapado, suelo negro, madera y machihembrado
160 fotos de comedores con suelo negro y todos los diseños de techos
4