780 fotos de comedores con suelo marrón y casetón
Filtrar por
Presupuesto
Ordenar por:Popular hoy
141 - 160 de 780 fotos
Artículo 1 de 3

Foto de comedor tradicional renovado grande cerrado con paredes blancas, suelo de madera en tonos medios, todas las chimeneas, marco de chimenea de baldosas y/o azulejos, suelo marrón, casetón y boiserie
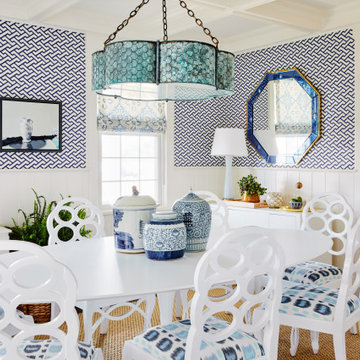
Ejemplo de comedor costero con paredes azules, suelo de madera oscura, suelo marrón, casetón y papel pintado
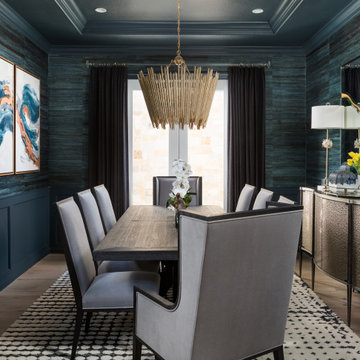
Ejemplo de comedor clásico renovado de tamaño medio cerrado con paredes verdes, suelo de madera clara, suelo marrón, casetón y papel pintado
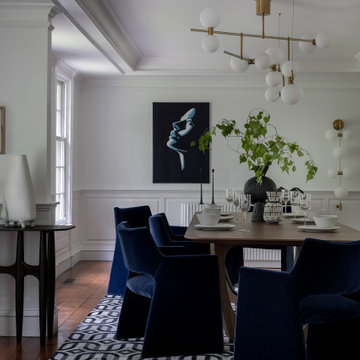
Dining room published in Best of Boston- Boston Home magazine winter 2023
Modelo de comedor contemporáneo grande con paredes blancas, suelo de madera oscura, suelo marrón y casetón
Modelo de comedor contemporáneo grande con paredes blancas, suelo de madera oscura, suelo marrón y casetón
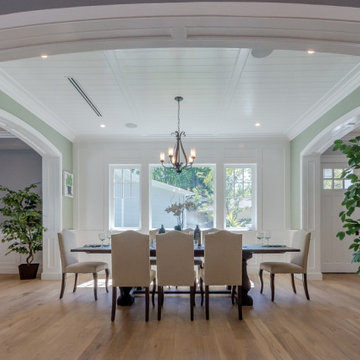
Ejemplo de comedor de estilo americano grande cerrado con paredes verdes, suelo de madera en tonos medios, suelo marrón, casetón y boiserie
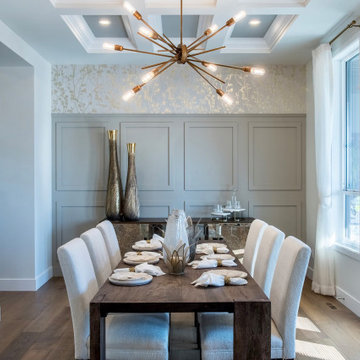
There may be a lot of elements going on here, painted waintscoting, wall paper, brass, wood, mercury glass, painted cofered ceiling ...but we think they all work together quite harmoniously! Photo: In View Images
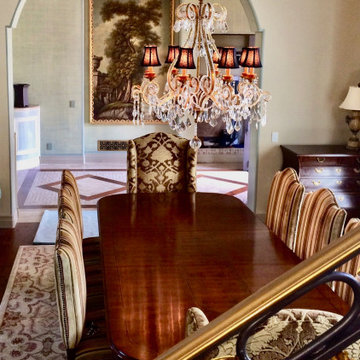
This formal dining room seats 8 to 10 comfortably with its expandable antique dining table and upholstered chairs sitting on top of a Turkish rug. The Italian crystal chandeliers are magnificent in person and the custom drapery valance was also a joy to design. The walls were custom faux finished to resemble fine shades of green linen fabric.
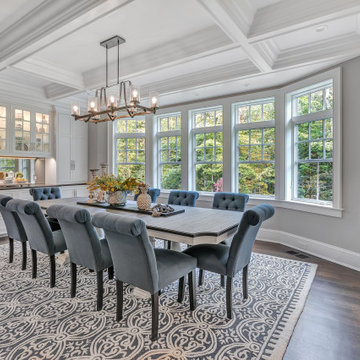
Diseño de comedor tradicional renovado grande sin chimenea con suelo de madera oscura, suelo marrón, paredes grises y casetón
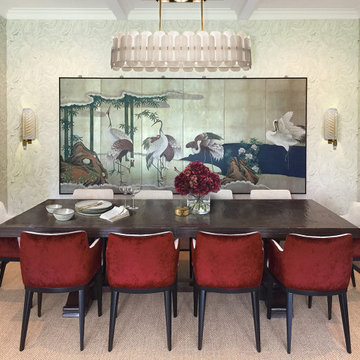
Diseño de comedor bohemio de tamaño medio abierto sin chimenea con paredes verdes, suelo de madera oscura, suelo marrón, casetón y papel pintado
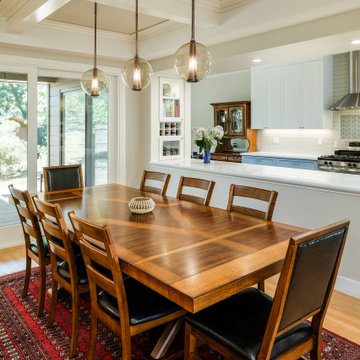
Morse Custom Homes & Remodeling really gave this 1941 California ranch-style home the entertainment space that 2020 calls for. We opened up the wall which once separated the family room from the kitchen, providing an all inclusive living space with kitchen, dining room and family room. The new beautifully crafted coffered ceiling, contemporary pendant lights and large lite-slider make this new space shine!
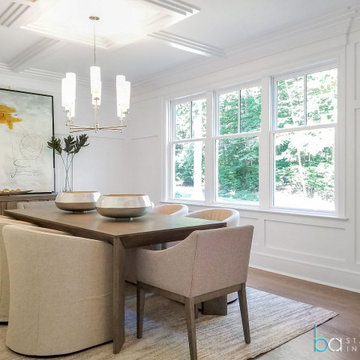
When beautiful architectural details are being accentuated with contemporary on trend staging it is called perfection in design. We picked up on the natural elements in the kitchen design and mudroom and incorporated natural elements into the staging design creating a soothing and sophisticated atmosphere. We take not just the buyers demographic,but also surroundings and architecture into consideration when designing our stagings.
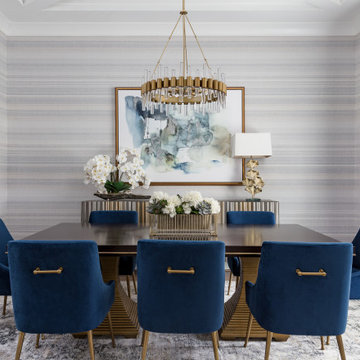
Imagen de comedor clásico renovado cerrado con paredes multicolor, suelo de madera en tonos medios, suelo marrón, casetón y papel pintado
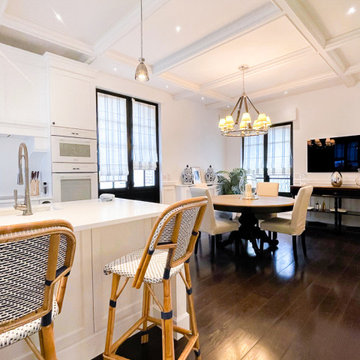
Modelo de comedor tradicional renovado grande abierto sin chimenea con paredes blancas, suelo de madera oscura, suelo marrón y casetón
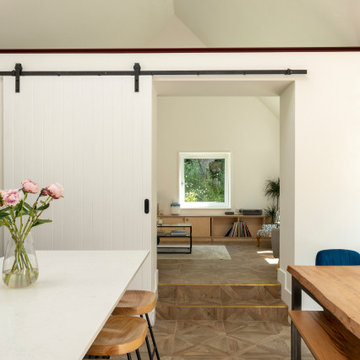
Foto de comedor nórdico grande abierto con paredes blancas, suelo de madera en tonos medios, suelo marrón y casetón
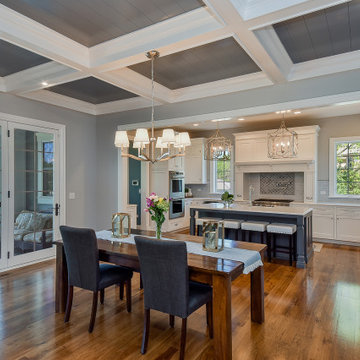
An open dining room spans the space between the kitchen and the great room. Coffered ceiling with wood planks visually ties this space to the great room. A wall of windows looks out over the covered porch and rear entertaining spaces.
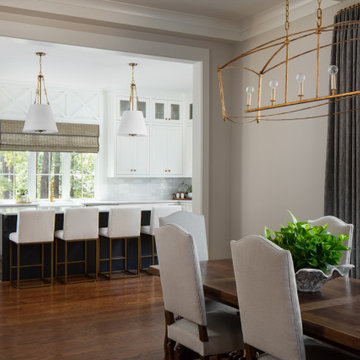
Dining room, looking into the kitchen of new home built by Towne Builders in the Towne of Mt Laurel (Shoal Creek), photographed by Birmingham Alabama based architectural and interiors photographer Tommy Daspit. See more of his work at http://tommydaspit.com

This 6,000sf luxurious custom new construction 5-bedroom, 4-bath home combines elements of open-concept design with traditional, formal spaces, as well. Tall windows, large openings to the back yard, and clear views from room to room are abundant throughout. The 2-story entry boasts a gently curving stair, and a full view through openings to the glass-clad family room. The back stair is continuous from the basement to the finished 3rd floor / attic recreation room.
The interior is finished with the finest materials and detailing, with crown molding, coffered, tray and barrel vault ceilings, chair rail, arched openings, rounded corners, built-in niches and coves, wide halls, and 12' first floor ceilings with 10' second floor ceilings.
It sits at the end of a cul-de-sac in a wooded neighborhood, surrounded by old growth trees. The homeowners, who hail from Texas, believe that bigger is better, and this house was built to match their dreams. The brick - with stone and cast concrete accent elements - runs the full 3-stories of the home, on all sides. A paver driveway and covered patio are included, along with paver retaining wall carved into the hill, creating a secluded back yard play space for their young children.
Project photography by Kmieick Imagery.
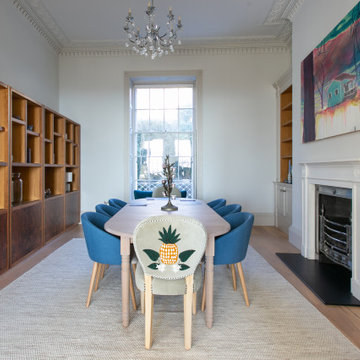
a lovely dining room with walnut shelving and a fab view of gardens, brightened up with some unconventional choices
Imagen de comedor contemporáneo grande abierto con paredes blancas, suelo de madera en tonos medios, estufa de leña, marco de chimenea de madera, suelo marrón y casetón
Imagen de comedor contemporáneo grande abierto con paredes blancas, suelo de madera en tonos medios, estufa de leña, marco de chimenea de madera, suelo marrón y casetón
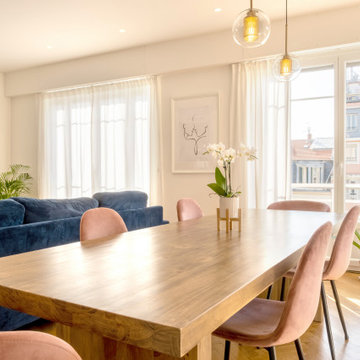
Dans ce grand appartement de 105 m2, les fonctions étaient mal réparties. Notre intervention a permis de recréer l’ensemble des espaces, avec une entrée qui distribue l’ensemble des pièces de l’appartement. Dans la continuité de l’entrée, nous avons placé un WC invité ainsi que la salle de bain comprenant une buanderie, une double douche et un WC plus intime. Nous souhaitions accentuer la lumière naturelle grâce à une palette de blanc. Le marbre et les cabochons noirs amènent du contraste à l’ensemble.
L’ancienne cuisine a été déplacée dans le séjour afin qu’elle soit de nouveau au centre de la vie de famille, laissant place à un grand bureau, bibliothèque. Le double séjour a été transformé pour en faire une seule pièce composée d’un séjour et d’une cuisine. La table à manger se trouvant entre la cuisine et le séjour.
La nouvelle chambre parentale a été rétrécie au profit du dressing parental. La tête de lit a été dessinée d’un vert foret pour contraster avec le lit et jouir de ses ondes. Le parquet en chêne massif bâton rompu existant a été restauré tout en gardant certaines cicatrices qui apporte caractère et chaleur à l’appartement. Dans la salle de bain, la céramique traditionnelle dialogue avec du marbre de Carare C au sol pour une ambiance à la fois douce et lumineuse.
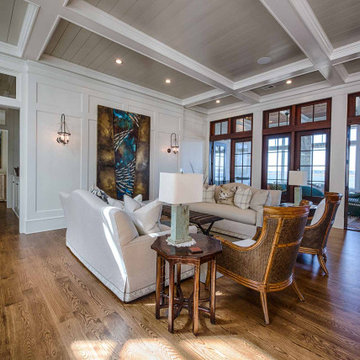
Coffered ceiling, white oak floors, wainscoting, custom light fixtures.
Ejemplo de comedor abierto con paredes blancas, suelo de madera oscura, suelo marrón, casetón y boiserie
Ejemplo de comedor abierto con paredes blancas, suelo de madera oscura, suelo marrón, casetón y boiserie
780 fotos de comedores con suelo marrón y casetón
8