780 fotos de comedores con suelo marrón y casetón
Filtrar por
Presupuesto
Ordenar por:Popular hoy
121 - 140 de 780 fotos
Artículo 1 de 3

Foto de comedor de cocina tradicional con paredes blancas, suelo de madera en tonos medios, suelo marrón y casetón

Classic, timeless and ideally positioned on a sprawling corner lot set high above the street, discover this designer dream home by Jessica Koltun. The blend of traditional architecture and contemporary finishes evokes feelings of warmth while understated elegance remains constant throughout this Midway Hollow masterpiece unlike no other. This extraordinary home is at the pinnacle of prestige and lifestyle with a convenient address to all that Dallas has to offer.
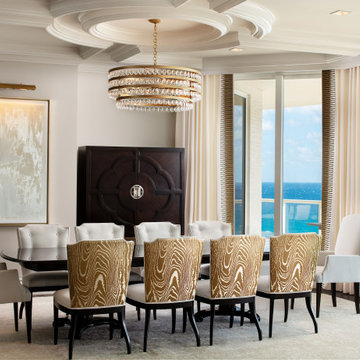
The dining area in this luxury high-rise seats ten. The color on the patterned backs of the dining chairs echo the brass and gold accents used throughout the space.
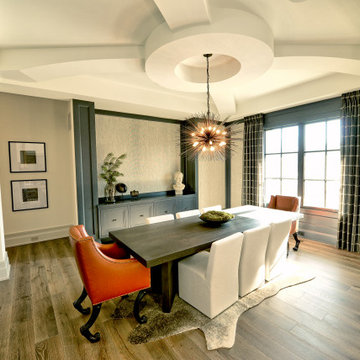
This dining room is located to the right of a grand two-story entry and foyer. It features a custom coffered ceiling, small built-in buffet, and modern light fixture. Architectural details bring all of the spaces together for a flowing and cohesive look.
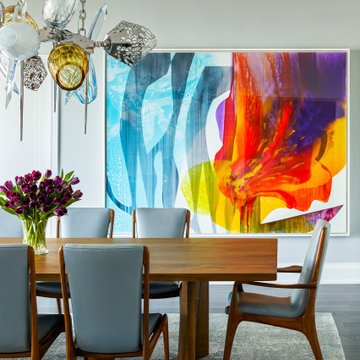
Stunning Dining room with dramatic chandelier in open concept Penthouse.
Foto de comedor contemporáneo grande abierto con paredes grises, suelo de madera en tonos medios, chimenea de doble cara, marco de chimenea de piedra, suelo marrón y casetón
Foto de comedor contemporáneo grande abierto con paredes grises, suelo de madera en tonos medios, chimenea de doble cara, marco de chimenea de piedra, suelo marrón y casetón
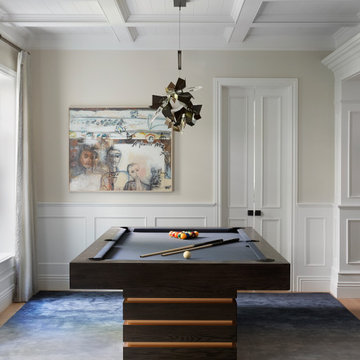
This traditional meets contemporary dining room is luxe and beautiful but has a surprise! The dining table convert into a custom pool table. Move the chairs away and you're ready for a game night!
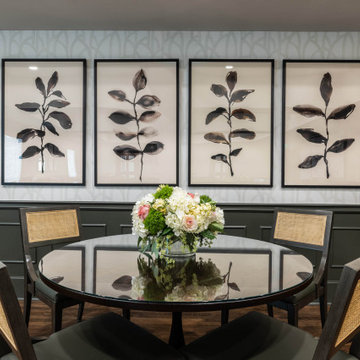
Modelo de comedor tradicional renovado cerrado sin chimenea con paredes grises, suelo de madera en tonos medios, suelo marrón, casetón y boiserie

This dining room is from a custom home in North York, in the Greater Toronto Area. It was designed and built by bespoke luxury custom home builder Avvio Fine Homes in 2015. The dining room is an open concept, looking onto the living room, foyer, stairs, and hall to the office, kitchen and family room. It features a waffled ceiling, wainscoting and red oak hardwood flooring. It also adjoins the servery, connecting it to the kitchen.
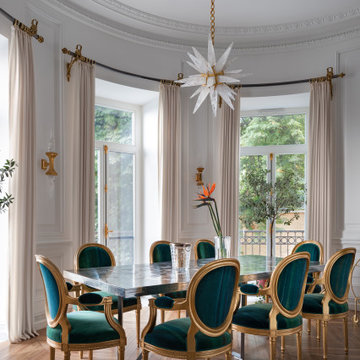
Этот интерьер – переплетение богатого опыта дизайнера, отменного вкуса заказчицы, тонко подобранных антикварных и современных элементов.
Началось все с того, что в студию Юрия Зименко обратилась заказчица, которая точно знала, что хочет получить и была настроена активно участвовать в подборе предметного наполнения. Апартаменты, расположенные в исторической части Киева, требовали незначительной корректировки планировочного решения. И дизайнер легко адаптировал функционал квартиры под сценарий жизни конкретной семьи. Сегодня общая площадь 200 кв. м разделена на гостиную с двумя входами-выходами (на кухню и в коридор), спальню, гардеробную, ванную комнату, детскую с отдельной ванной комнатой и гостевой санузел.
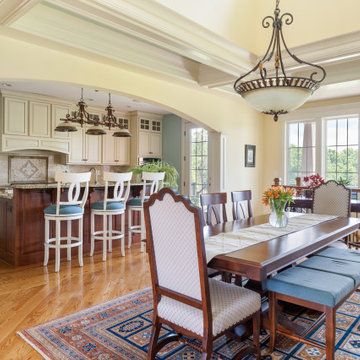
Large family and dining area.
Diseño de comedor grande con paredes amarillas, suelo de madera en tonos medios, todas las chimeneas, marco de chimenea de madera, suelo marrón y casetón
Diseño de comedor grande con paredes amarillas, suelo de madera en tonos medios, todas las chimeneas, marco de chimenea de madera, suelo marrón y casetón
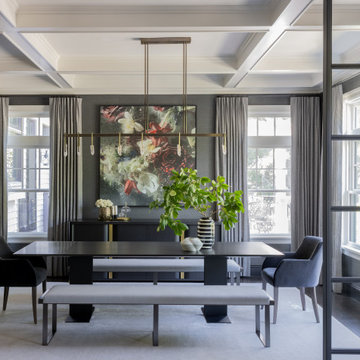
Photography by Michael J. Lee
Modelo de comedor tradicional renovado de tamaño medio cerrado sin chimenea con paredes grises, suelo de madera oscura, suelo marrón, casetón y papel pintado
Modelo de comedor tradicional renovado de tamaño medio cerrado sin chimenea con paredes grises, suelo de madera oscura, suelo marrón, casetón y papel pintado
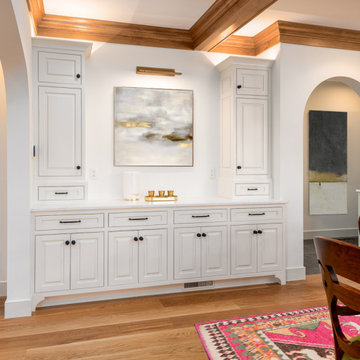
built-in buffet at dining room
Imagen de comedor clásico grande abierto con paredes blancas, suelo de madera en tonos medios, suelo marrón y casetón
Imagen de comedor clásico grande abierto con paredes blancas, suelo de madera en tonos medios, suelo marrón y casetón

Diseño de comedor de estilo de casa de campo grande cerrado con paredes grises, suelo de madera en tonos medios, suelo marrón, casetón y boiserie
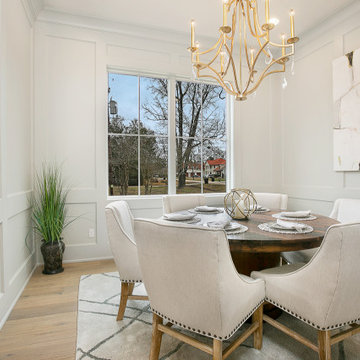
Dining Room
⚜️⚜️⚜️⚜️⚜️⚜️⚜️⚜️⚜️⚜️⚜️⚜️⚜️
The latest custom home from Golden Fine Homes is a stunning Louisiana French Transitional style home.
This home has five bedrooms and five bathrooms with a flexible floorplan design that allows for a multitude of uses.
A separate dining room, butlers’ pantry, wet-bar with icemaker and beverage refrigerator, a large outdoor living room with grill and fireplace and kids bonus area upstairs. It also has an extra large media closet/room with plenty of space for added indoor storage.
The kitchen is equipped with all high-end appliances with matching custom cabinet panels and gorgeous Mont Blanc quartzite counters. Floor to ceiling custom cabinets with LED lighting, custom hood and custom tile work, including imported italian marble backsplash. Decorator lighting, pot filler and breakfast area overlooking the covered outdoor living space round out the gourmet kitchen.
The master bedroom is accented by a large reading nook with windows to the back yard. The master bathroom is gorgeous with decorator lighting, custom tilework, makeup niche, frameless glass shower and freestanding tub. The master closet has custom cabinetry, dressers and a secure storage room. This gorgeous custom home embodies contemporary elegance.
Perfect for the busy family and those that love to entertain. Located in the new medical district, it’s only a quick 5 minute drive to the hospital. It’s also on the St. George School bus route, with the bus stop located right across the street, so you can watch the kids right from your kitchen window. You simply must see this gorgeous home offering the latest new home design trends and construction technology.
⚜️⚜️⚜️⚜️⚜️⚜️⚜️⚜️⚜️⚜️⚜️⚜️⚜️
If you are looking for a luxury home builder or remodeler on the Louisiana Northshore; Mandeville, Covington, Folsom, Madisonville or surrounding areas, contact us today.
Website: https://goldenfinehomes.com
Email: info@goldenfinehomes.com
Phone: 985-282-2570
⚜️⚜️⚜️⚜️⚜️⚜️⚜️⚜️⚜️⚜️⚜️⚜️⚜️
Louisiana custom home builder, Louisiana remodeling, Louisiana remodeling contractor, home builder, remodeling, bathroom remodeling, new home, bathroom renovations, kitchen remodeling, kitchen renovation, custom home builders, home remodeling, house renovation, new home construction, house building, home construction, bathroom remodeler near me, kitchen remodeler near me, kitchen makeovers, new home builders.
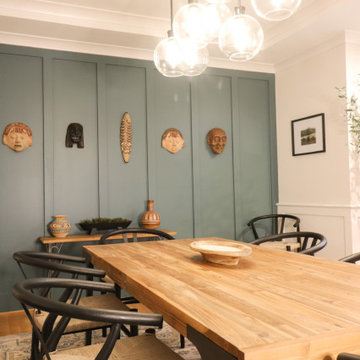
Modern Formal Dining room with a rich blue feature wall. Reclaimed wood dining table and wishbone chairs. Sideboard for storage and statement piece.
Modelo de comedor minimalista grande abierto sin chimenea con paredes azules, suelo de madera clara, suelo marrón, casetón y boiserie
Modelo de comedor minimalista grande abierto sin chimenea con paredes azules, suelo de madera clara, suelo marrón, casetón y boiserie
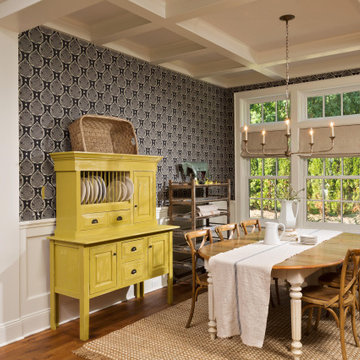
This sweet little dining space is right off of the kitchen and incorporates the clients antique touches.
Foto de comedor de cocina clásico grande con suelo de madera en tonos medios, suelo marrón, casetón y papel pintado
Foto de comedor de cocina clásico grande con suelo de madera en tonos medios, suelo marrón, casetón y papel pintado
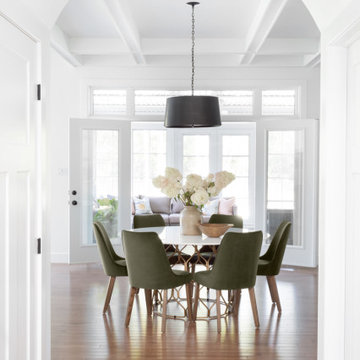
Foto de comedor contemporáneo grande sin chimenea con paredes blancas, suelo de madera en tonos medios, suelo marrón, casetón y panelado

The Finley at Fawn Lake | Award Winning Custom Home by J. Hall Homes, Inc. | Fredericksburg, Va
Foto de comedor de cocina clásico renovado grande sin chimenea con paredes azules, suelo de madera en tonos medios, suelo marrón, casetón, vigas vistas y panelado
Foto de comedor de cocina clásico renovado grande sin chimenea con paredes azules, suelo de madera en tonos medios, suelo marrón, casetón, vigas vistas y panelado
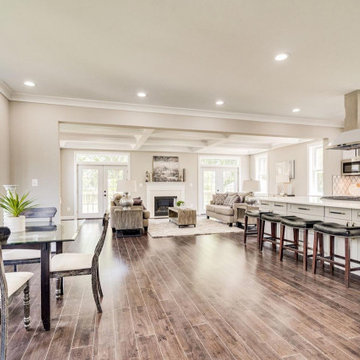
Diseño de comedor de estilo americano extra grande abierto con paredes grises, suelo de madera oscura, todas las chimeneas, marco de chimenea de madera, suelo marrón y casetón
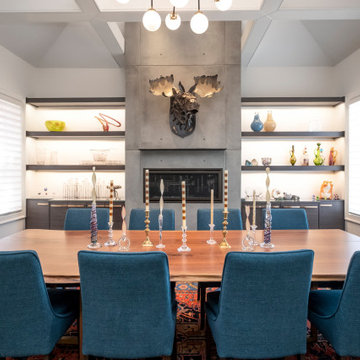
This stunning fireplace feature was made using our RealCast real concrete panels, which are a lightweight, thin, fiber-reinforced concrete. The panels are fireproof and waterproof and are a modern addition to this contemporary dining room. Because these panels can simply be glued or screwed to just about any surface, this was an easier and quicker alternative to poured concrete.
780 fotos de comedores con suelo marrón y casetón
7