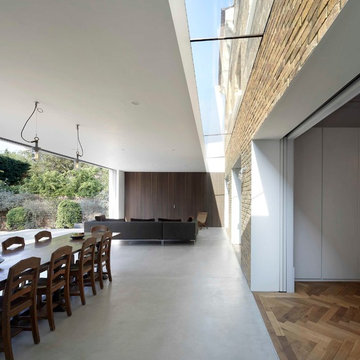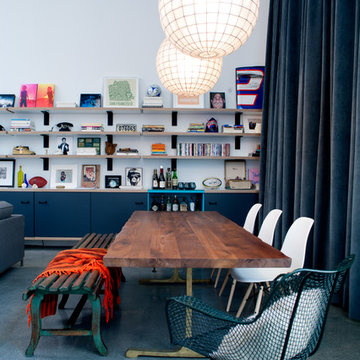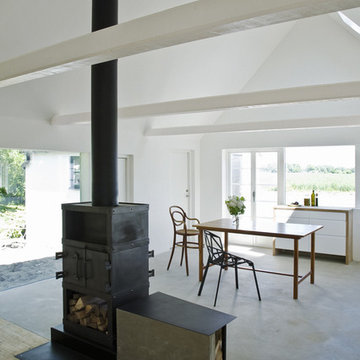8.809 fotos de comedores con suelo de pizarra y suelo de cemento
Filtrar por
Presupuesto
Ordenar por:Popular hoy
41 - 60 de 8809 fotos
Artículo 1 de 3
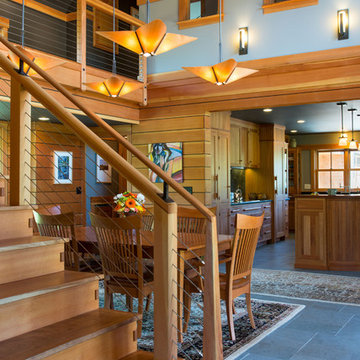
Vaulted dining room surrounded by custom stair.
Photo by John W. Hession
Foto de comedor de cocina de estilo americano con paredes azules y suelo de pizarra
Foto de comedor de cocina de estilo americano con paredes azules y suelo de pizarra
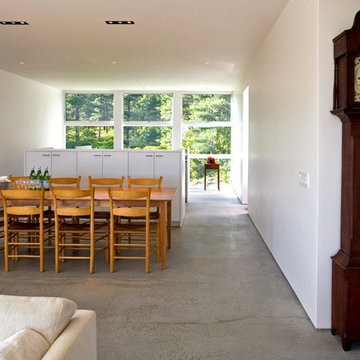
Clients who had lived many years in a treasured 19th century cape sought a significant change in lifestyle. A spectacular site, a restrictive budget, and a desire for an unapologetically contemporary house were parameters which deeply influenced the design solution. The sober expression of the house nevertheless responds intentionally to the climatic demands of its site, and is clad humbly in the most traditional of New England building materials, the local white cedar shingle.
Architect: Bruce Norelius
Builder: Peacock Builders
Photography: Sandy Agrafiotis
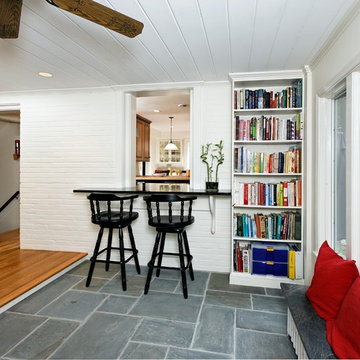
We were delighted to remodel the kitchen of our CEO’s home . The tiny kitchen was hanging on by a thread. We blew out a wall incorporating the dining room into the space and added a new sunny dining room off the back of the home. The warm wood cabinets and black accents fit with the style of the home and the personality of our home owners. We hope you find them inspiring.

Great Room, Living + Dining Room and Porch of Guest House. Cathy Schwabe, AIA.Designed while at EHDD Architecture. Photograph by David Wakely
Imagen de comedor actual abierto con suelo de pizarra y suelo gris
Imagen de comedor actual abierto con suelo de pizarra y suelo gris

Sun Room.
Dining Area of Sunroom
-Photographer: Rob Karosis
Ejemplo de comedor clásico con suelo de pizarra y suelo negro
Ejemplo de comedor clásico con suelo de pizarra y suelo negro

Imagen de comedor abovedado actual abierto con paredes blancas, suelo de cemento, todas las chimeneas y suelo gris
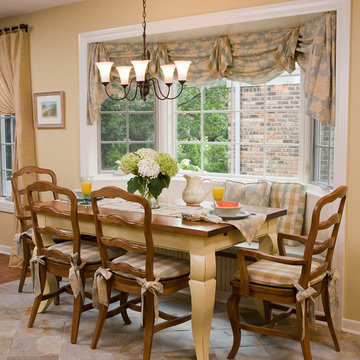
This traditional kitchen features soft pops of color and decorative accents. This Hinsdale, IL home also features built in kitchen bench seating and a large bay window that allows plenty of natural light to brighten up the space.

Imagen de comedor contemporáneo con paredes blancas, suelo de cemento y suelo gris

Ensuring an ingrained sense of flexibility in the planning of dining and kitchen area, and how each space connected and opened to the next – was key. A dividing door by IQ Glass is hidden into the Molteni & Dada kitchen units, planned by AC Spatial Design. Together, the transition between inside and out, and the potential for extend into the surrounding garden spaces, became an integral component of the new works.
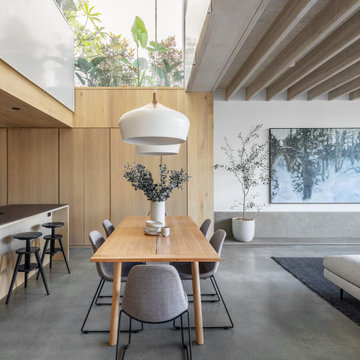
Imagen de comedor moderno con paredes blancas, suelo de cemento, suelo gris y vigas vistas

Imagen de comedor marinero de tamaño medio abierto con paredes blancas, suelo de cemento y suelo gris

Breakfast Room
Diseño de comedor moderno de tamaño medio con con oficina, paredes blancas, suelo de cemento, suelo gris y madera
Diseño de comedor moderno de tamaño medio con con oficina, paredes blancas, suelo de cemento, suelo gris y madera

Ejemplo de comedor nórdico grande abierto con paredes blancas, suelo de cemento, estufa de leña, marco de chimenea de hormigón, suelo blanco y madera
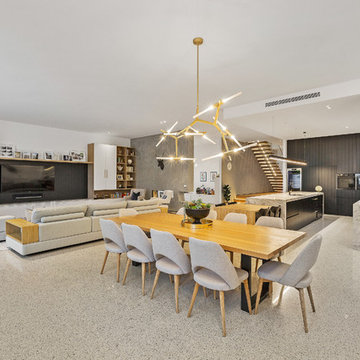
Sam Martin - 4 Walls Media
Modelo de comedor minimalista grande abierto con paredes blancas, suelo de cemento y suelo blanco
Modelo de comedor minimalista grande abierto con paredes blancas, suelo de cemento y suelo blanco
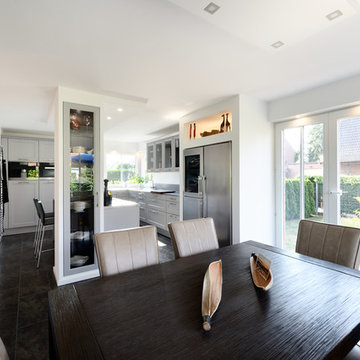
Diseño de comedor contemporáneo de tamaño medio abierto sin chimenea con paredes blancas, suelo de pizarra y suelo negro
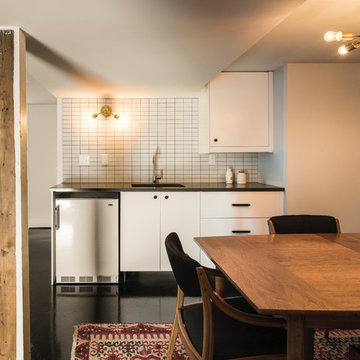
Kitchenette and dining area with custom sconce and chandelier.
Drew Kelly Photography
Diseño de comedor de cocina actual de tamaño medio con paredes blancas, suelo de cemento y suelo negro
Diseño de comedor de cocina actual de tamaño medio con paredes blancas, suelo de cemento y suelo negro
8.809 fotos de comedores con suelo de pizarra y suelo de cemento
3
