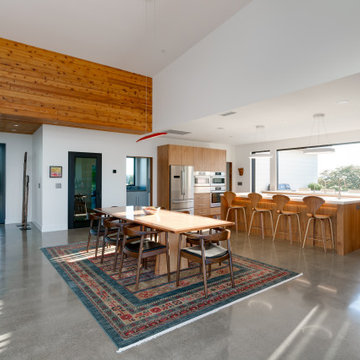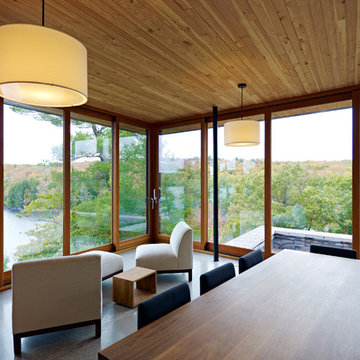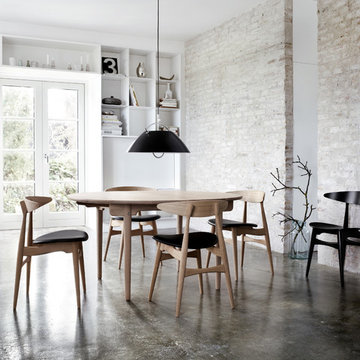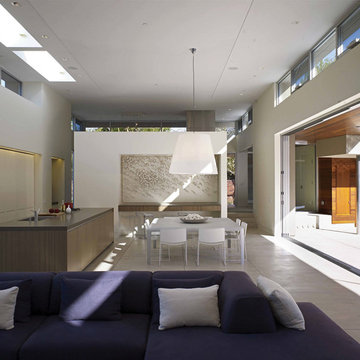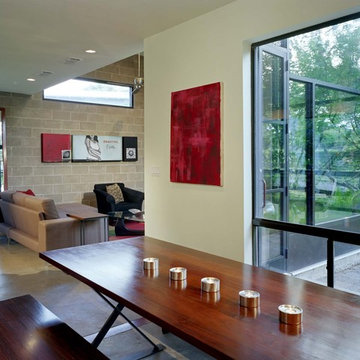8.809 fotos de comedores con suelo de pizarra y suelo de cemento
Filtrar por
Presupuesto
Ordenar por:Popular hoy
161 - 180 de 8809 fotos
Artículo 1 de 3
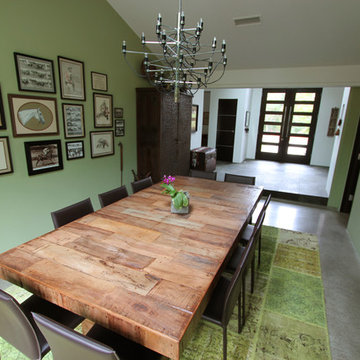
Eclectic dining room with modern design and antique elements, including home owner's horse picture collection and race track paintings. The massive dining table is made out of reclaimed wood and the patchwork area rug is semi-antique recycled from Turkey. The Gino Sarfatti chandelier is from Flos.
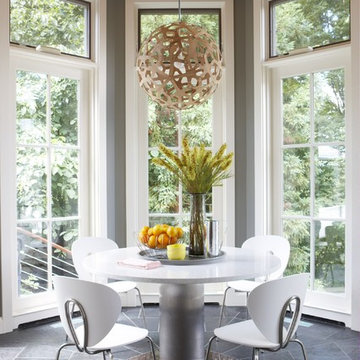
The breakfast room of this suburban Boston home had wonderful architecture to begin with. We highlighted it with a round table and chairs, which are perfect for the unique octagonal shape. The modern light fixture pulls in warm wood tones while remaining open and airy to draw your eye towards the scenery.
Photo Credit: Michael Partenio
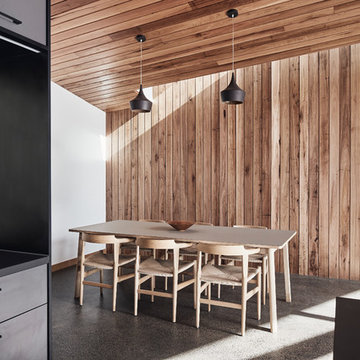
The dining area is adjacent to the kitchen and living areas. The area is articulated with a hardwood feature wall and washed with natural light from the skylight above.
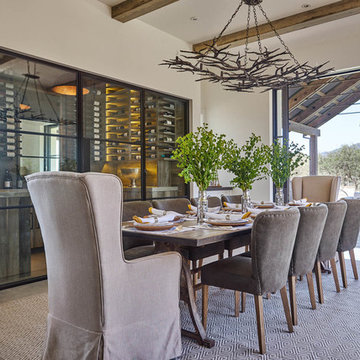
Imagen de comedor de estilo de casa de campo con paredes blancas, suelo de cemento y suelo gris
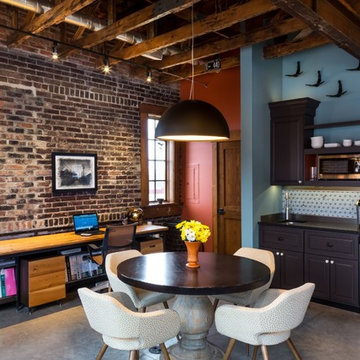
Ejemplo de comedor de cocina urbano pequeño sin chimenea con paredes azules y suelo de cemento
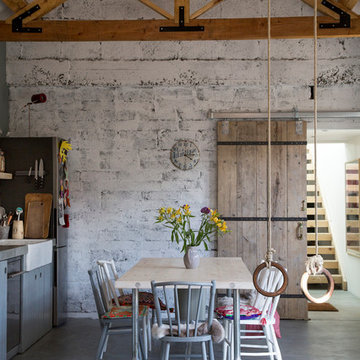
Doreen Kilfeather (photographer); house owner and designer Aoibheann
Diseño de comedor rural grande abierto sin chimenea con paredes blancas, suelo de cemento y suelo gris
Diseño de comedor rural grande abierto sin chimenea con paredes blancas, suelo de cemento y suelo gris
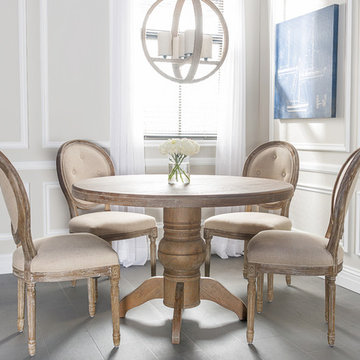
Equally suited to host light, casual brunches and fancy candlelit suppers, the Bayfield dining collection combines the charm of quaint cottage style with vintage French elegance. Bathed in a rustic burnt grey finish, the pedestal base table and upholstered oval back chairs are crafted of sturdy solid oak.
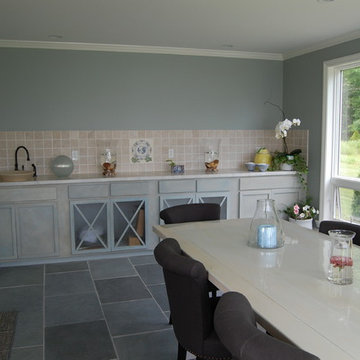
Ejemplo de comedor de estilo de casa de campo grande cerrado sin chimenea con paredes azules y suelo de pizarra
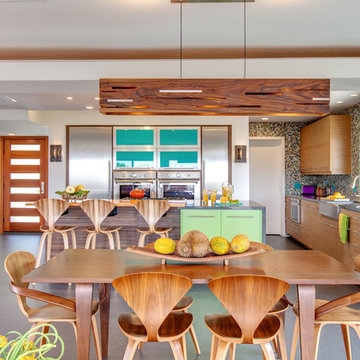
Jackson Design and Remodeling
Imagen de comedor de cocina actual con paredes blancas y suelo de cemento
Imagen de comedor de cocina actual con paredes blancas y suelo de cemento

Breathtaking views of the incomparable Big Sur Coast, this classic Tuscan design of an Italian farmhouse, combined with a modern approach creates an ambiance of relaxed sophistication for this magnificent 95.73-acre, private coastal estate on California’s Coastal Ridge. Five-bedroom, 5.5-bath, 7,030 sq. ft. main house, and 864 sq. ft. caretaker house over 864 sq. ft. of garage and laundry facility. Commanding a ridge above the Pacific Ocean and Post Ranch Inn, this spectacular property has sweeping views of the California coastline and surrounding hills. “It’s as if a contemporary house were overlaid on a Tuscan farm-house ruin,” says decorator Craig Wright who created the interiors. The main residence was designed by renowned architect Mickey Muenning—the architect of Big Sur’s Post Ranch Inn, —who artfully combined the contemporary sensibility and the Tuscan vernacular, featuring vaulted ceilings, stained concrete floors, reclaimed Tuscan wood beams, antique Italian roof tiles and a stone tower. Beautifully designed for indoor/outdoor living; the grounds offer a plethora of comfortable and inviting places to lounge and enjoy the stunning views. No expense was spared in the construction of this exquisite estate.
Presented by Olivia Hsu Decker
+1 415.720.5915
+1 415.435.1600
Decker Bullock Sotheby's International Realty
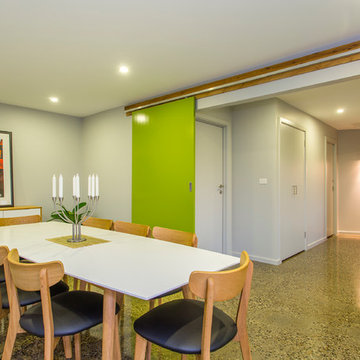
Diseño de comedor contemporáneo de tamaño medio cerrado con suelo de cemento y paredes grises
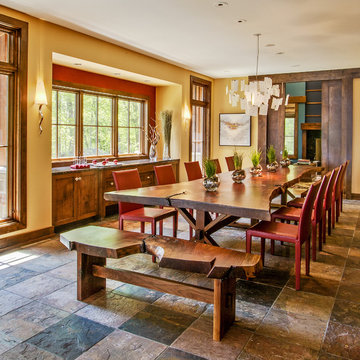
Photo: Joe DeMaio
Diseño de comedor rural con paredes amarillas y suelo de pizarra
Diseño de comedor rural con paredes amarillas y suelo de pizarra
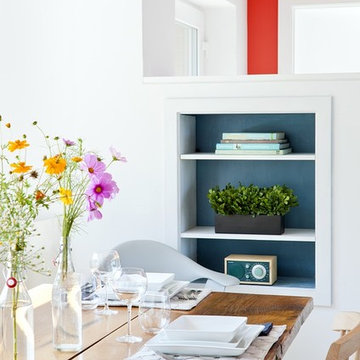
This vacation residence located in a beautiful ocean community on the New England coast features high performance and creative use of space in a small package. ZED designed the simple, gable-roofed structure and proposed the Passive House standard. The resulting home consumes only one-tenth of the energy for heating compared to a similar new home built only to code requirements.
Architecture | ZeroEnergy Design
Construction | Aedi Construction
Photos | Greg Premru Photography

Ejemplo de comedor minimalista abierto con paredes blancas, suelo de cemento, estufa de leña, marco de chimenea de yeso y suelo gris

Imagen de comedor de cocina industrial grande con paredes grises, suelo de cemento, suelo gris, bandeja y ladrillo
8.809 fotos de comedores con suelo de pizarra y suelo de cemento
9
