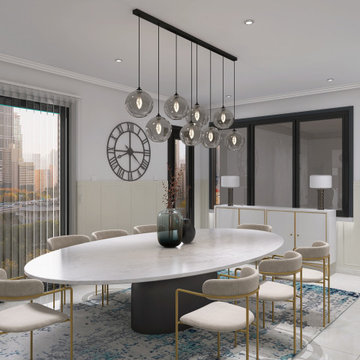188 fotos de comedores con suelo de mármol y todos los tratamientos de pared
Filtrar por
Presupuesto
Ordenar por:Popular hoy
161 - 180 de 188 fotos
Artículo 1 de 3
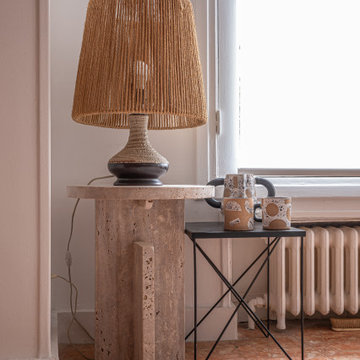
Projet livré fin novembre 2022, budget tout compris 100 000 € : un appartement de vieille dame chic avec seulement deux chambres et des prestations datées, à transformer en appartement familial de trois chambres, moderne et dans l'esprit Wabi-sabi : épuré, fonctionnel, minimaliste, avec des matières naturelles, de beaux meubles en bois anciens ou faits à la main et sur mesure dans des essences nobles, et des objets soigneusement sélectionnés eux aussi pour rappeler la nature et l'artisanat mais aussi le chic classique des ambiances méditerranéennes de l'Antiquité qu'affectionnent les nouveaux propriétaires.
La salle de bain a été réduite pour créer une cuisine ouverte sur la pièce de vie, on a donc supprimé la baignoire existante et déplacé les cloisons pour insérer une cuisine minimaliste mais très design et fonctionnelle ; de l'autre côté de la salle de bain une cloison a été repoussée pour gagner la place d'une très grande douche à l'italienne. Enfin, l'ancienne cuisine a été transformée en chambre avec dressing (à la place de l'ancien garde manger), tandis qu'une des chambres a pris des airs de suite parentale, grâce à une grande baignoire d'angle qui appelle à la relaxation.
Côté matières : du noyer pour les placards sur mesure de la cuisine qui se prolongent dans la salle à manger (avec une partie vestibule / manteaux et chaussures, une partie vaisselier, et une partie bibliothèque).
On a conservé et restauré le marbre rose existant dans la grande pièce de réception, ce qui a grandement contribué à guider les autres choix déco ; ailleurs, les moquettes et carrelages datés beiges ou bordeaux ont été enlevés et remplacés par du béton ciré blanc coco milk de chez Mercadier. Dans la salle de bain il est même monté aux murs dans la douche !
Pour réchauffer tout cela : de la laine bouclette, des tapis moelleux ou à l'esprit maison de vanaces, des fibres naturelles, du lin, de la gaze de coton, des tapisseries soixante huitardes chinées, des lampes vintage, et un esprit revendiqué "Mad men" mêlé à des vibrations douces de finca ou de maison grecque dans les Cyclades...

La salle à manger, entre ambiance "mad men" et esprit vacances, avec son immense placard en noyer qui permet de ranger l'équivalent d'un container ;-) Placard d'entrée, penderie, bar, bibliothèque, placard à vinyles, vaisselier, tout y est !
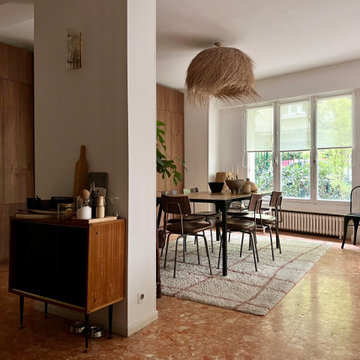
La salle à manger, entre ambiance "mad men" et esprit vacances, avec son immense placard en noyer qui permet de ranger l'équivalent d'un container ;-) Placard d'entrée, penderie, bar, bibliothèque, placard à vinyles, vaisselier, tout y est !
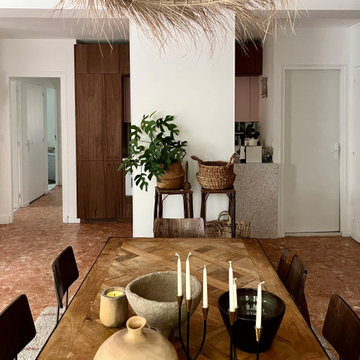
La salle à manger, entre ambiance "mad men" et esprit vacances, avec son immense placard en noyer qui permet de ranger l'équivalent d'un container ;-) Placard d'entrée, penderie, bar, bibliothèque, placard à vinyles, vaisselier, tout y est !
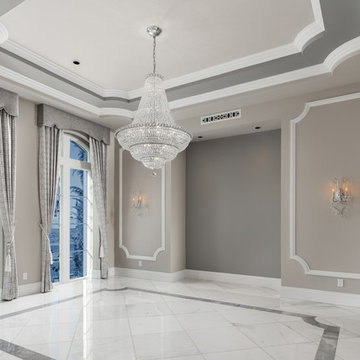
Formal dining room with a tray ceiling, custom millwork, crown molding, and marble floor.
Imagen de comedor mediterráneo extra grande abierto con paredes beige, suelo de mármol, todas las chimeneas, marco de chimenea de piedra, suelo blanco, casetón y panelado
Imagen de comedor mediterráneo extra grande abierto con paredes beige, suelo de mármol, todas las chimeneas, marco de chimenea de piedra, suelo blanco, casetón y panelado
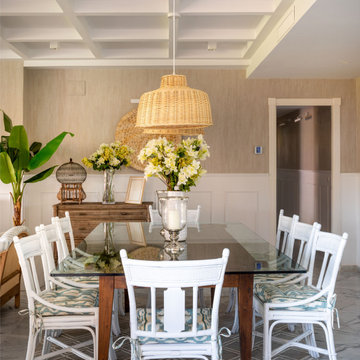
Modelo de comedor tradicional renovado grande abierto con paredes beige, suelo de mármol, todas las chimeneas, suelo gris, casetón, papel pintado y alfombra
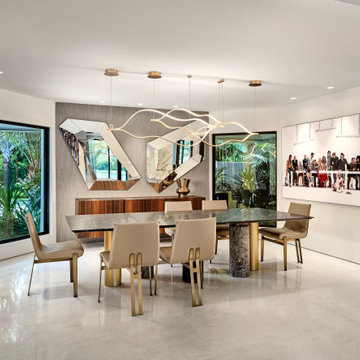
modern dining room Chairs from Addison house ,Dining table from Kreo, Mirrors
Diseño de comedor contemporáneo grande con paredes blancas, suelo de mármol, suelo blanco y papel pintado
Diseño de comedor contemporáneo grande con paredes blancas, suelo de mármol, suelo blanco y papel pintado
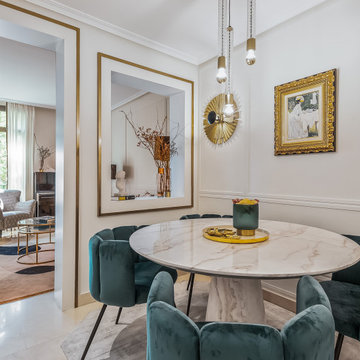
Elegante comedor
Imagen de comedor clásico renovado pequeño abierto con suelo de mármol, paredes grises y boiserie
Imagen de comedor clásico renovado pequeño abierto con suelo de mármol, paredes grises y boiserie
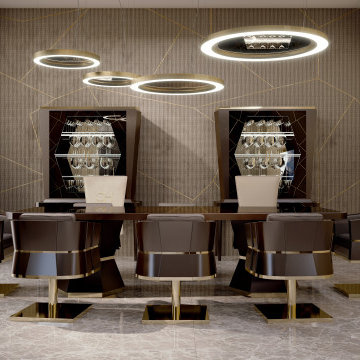
A luxurious seaside estate, designed for summer vacation and to stand out from the rest. Luxury is the style, quality is the key.
Imagen de comedor actual grande con paredes beige, suelo de mármol, suelo marrón y boiserie
Imagen de comedor actual grande con paredes beige, suelo de mármol, suelo marrón y boiserie
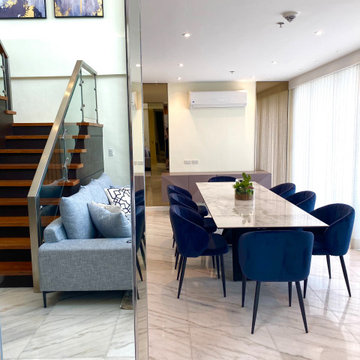
Dining area
Foto de comedor de cocina actual de tamaño medio con paredes blancas, suelo de mármol, suelo blanco, todos los diseños de techos y todos los tratamientos de pared
Foto de comedor de cocina actual de tamaño medio con paredes blancas, suelo de mármol, suelo blanco, todos los diseños de techos y todos los tratamientos de pared
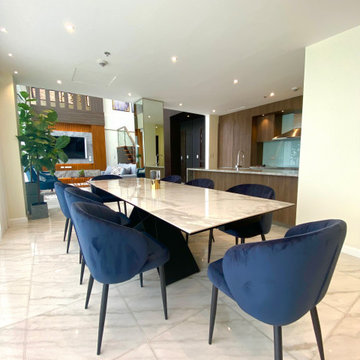
Dining area
Diseño de comedor de cocina actual de tamaño medio con paredes blancas, suelo de mármol, suelo blanco, todos los diseños de techos y todos los tratamientos de pared
Diseño de comedor de cocina actual de tamaño medio con paredes blancas, suelo de mármol, suelo blanco, todos los diseños de techos y todos los tratamientos de pared
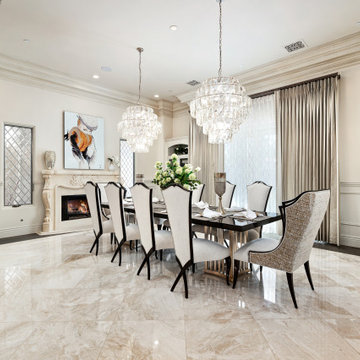
We can't get enough of this formal dining room's custom windows and window treatments, and the marble and wood flooring.
Foto de comedor vintage extra grande abierto con paredes blancas, suelo de mármol, todas las chimeneas, marco de chimenea de piedra, suelo blanco, bandeja y panelado
Foto de comedor vintage extra grande abierto con paredes blancas, suelo de mármol, todas las chimeneas, marco de chimenea de piedra, suelo blanco, bandeja y panelado
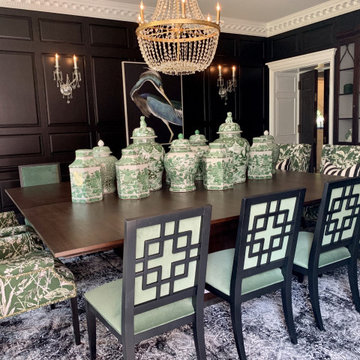
Diseño de comedor blanco tradicional renovado de tamaño medio cerrado sin chimenea con paredes negras, suelo de mármol, suelo negro y boiserie

What problems do you want to solve?:
I want to replace a large, dark leaking conservatory with an extension to bring all year round living and light into a dark kitchen. Open my cellar floor to be one with the garden,
Tell us about your project and your ideas so far:
I’ve replaced the kitchen in the last 5 years, but the conservatory is a go area in the winter, I have a beautiful garden and want to be able to see it all year. My idea would be to build an extension for living with a fully opening glass door, partial living roof with lantern. Then I would like to take down the external wall between the kitchen and the new room to make it one space.
Things, places, people and materials you love:
I work as a consultant virologist and have spent the last 15 months on the frontline in work for long hours, I love nature and green space. I love my garden. Our last holiday was to Vancouver island - whale watching and bird watching. I want sustainable and environmentally friendly living.
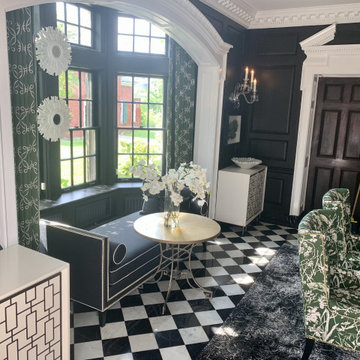
Imagen de comedor blanco de tamaño medio cerrado sin chimenea con paredes negras, suelo de mármol, suelo negro y boiserie
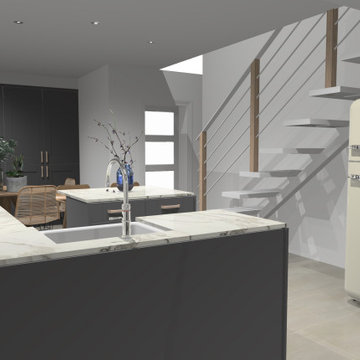
What problems do you want to solve?:
I want to replace a large, dark leaking conservatory with an extension to bring all year round living and light into a dark kitchen. Open my cellar floor to be one with the garden,
Tell us about your project and your ideas so far:
I’ve replaced the kitchen in the last 5 years, but the conservatory is a go area in the winter, I have a beautiful garden and want to be able to see it all year. My idea would be to build an extension for living with a fully opening glass door, partial living roof with lantern. Then I would like to take down the external wall between the kitchen and the new room to make it one space.
Things, places, people and materials you love:
I work as a consultant virologist and have spent the last 15 months on the frontline in work for long hours, I love nature and green space. I love my garden. Our last holiday was to Vancouver island - whale watching and bird watching. I want sustainable and environmentally friendly living.
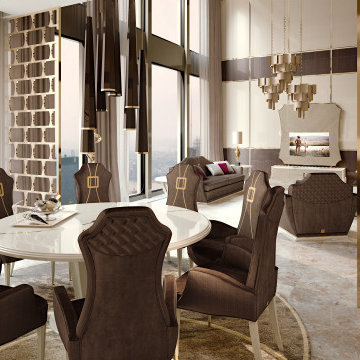
An amazing loft with an amazing scenery, designed to be glamorous, stylish and luxurious.
Foto de comedor contemporáneo grande abierto con paredes beige, suelo de mármol, suelo beige y boiserie
Foto de comedor contemporáneo grande abierto con paredes beige, suelo de mármol, suelo beige y boiserie
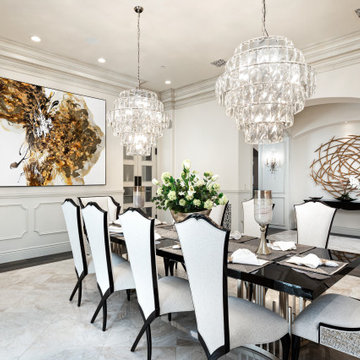
We can't get enough of this formal dining room's chandeliers, marble flooring, and custom molding & millwork throughout.
Imagen de comedor retro extra grande abierto con paredes blancas, suelo de mármol, todas las chimeneas, marco de chimenea de piedra, suelo blanco, casetón y panelado
Imagen de comedor retro extra grande abierto con paredes blancas, suelo de mármol, todas las chimeneas, marco de chimenea de piedra, suelo blanco, casetón y panelado
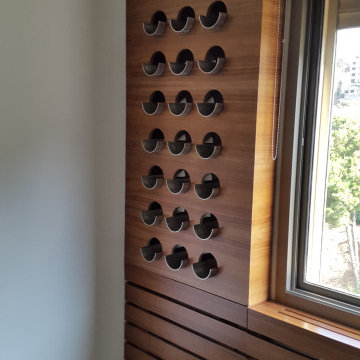
Diseño de comedor blanco moderno grande cerrado con suelo de mármol, suelo gris, bandeja y panelado
188 fotos de comedores con suelo de mármol y todos los tratamientos de pared
9
