188 fotos de comedores con suelo de mármol y todos los tratamientos de pared
Filtrar por
Presupuesto
Ordenar por:Popular hoy
101 - 120 de 188 fotos
Artículo 1 de 3
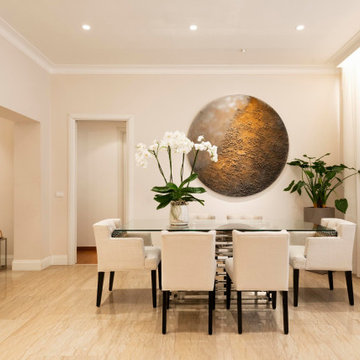
Diseño de comedor actual de tamaño medio con suelo de mármol, suelo beige y panelado
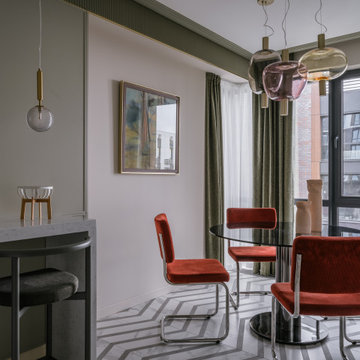
Гостевые Апартаменты площадью 62 м2 с видом на море в Сочи для семьи с двумя детьми.
Интерьер квартиры реализовывался ровно 9 месяцев. Пространство проектировалось для сезонного семейного отдыха на море и в горах. Заказчики ведут активный образ жизни, любят путешествия и уединённый отдых.
Основная задача - создать современное, компактное пространство, разместить две спальни, гардеробную, кухню и столовую зону. Для этих целей была произведена перепланировка.
За основу нами была выбрана умиротворяющая приглушенная цветовая гамма и фактурные природные сочетания. Ничего не должно отвлекать и будоражить, и только настраивать на отдых и уютные семейные встречи.
Комплекс апартаментов, в котором расположена квартира, примыкает к территории санатория им. Орджоникидзе - местной достопримечательности.
Это удивительный памятник сталинской архитектуры, утопающий в тропической зелени, что создаёт особенную атмосферу и не может не влиять на интерьер.
В качестве исходных данных мы получили свободную планировку, которую преобразовали в компактные пространства, необходимые заказчикам, включая две спальни и гардеробную. Из плюсов объекта можно выделить большие высокие окна во всех комнатах с отличным видом на море.
Из сложностей, с которыми мы столкнулись при проектировании можно выделить размещение приточно-вытяжной системы вентиляции на довольно малой площади объекта, при том, что практически через всю поверхность потолка проходят ригели, которые затрудняли проведение трасс воздуховодов. Нам пришлось потрудится, чтобы максимально сохранить высоту потолка и спрятать решётки воздуховодов в мебель и стеновые панели.
Что касается эстетической стороны мы создавали тактильные контрасты с помощью разных материалов и сочетаний. Зону гостиной украсила графика прекрасной художницы Елены Утенковой-Тихоновой «Дорога к морю». Красной нитью через весь проект проходит идея отражение локаций, в которых будут отдыхать владельцы квартиры. Так на полу в кухне и столовой мы расположили паттерн, символизирующий горы, во всех комнатах установили рифлёные панели в сечении напоминающие волны, а в качестве цветовой палитры выбрали оттенки морского песка и голубой морской глади.
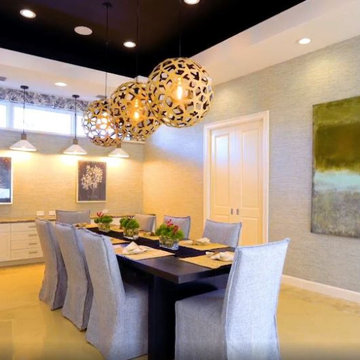
Diseño de comedor tradicional renovado grande cerrado con paredes grises, suelo de mármol, suelo beige, bandeja y papel pintado
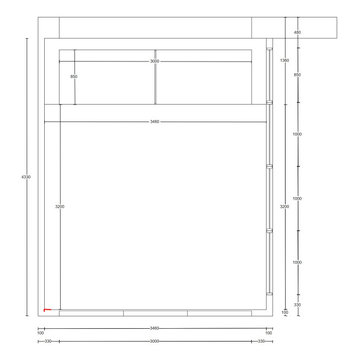
What problems do you want to solve?:
I want to replace a large, dark leaking conservatory with an extension to bring all year round living and light into a dark kitchen. Open my cellar floor to be one with the garden,
Tell us about your project and your ideas so far:
I’ve replaced the kitchen in the last 5 years, but the conservatory is a go area in the winter, I have a beautiful garden and want to be able to see it all year. My idea would be to build an extension for living with a fully opening glass door, partial living roof with lantern. Then I would like to take down the external wall between the kitchen and the new room to make it one space.
Things, places, people and materials you love:
I work as a consultant virologist and have spent the last 15 months on the frontline in work for long hours, I love nature and green space. I love my garden. Our last holiday was to Vancouver island - whale watching and bird watching. I want sustainable and environmentally friendly living.
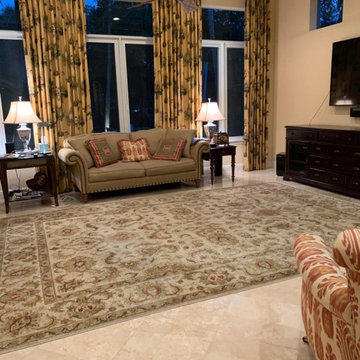
Modelo de comedor tradicional renovado grande abierto sin chimenea con paredes amarillas, suelo de mármol, marco de chimenea de hormigón, suelo beige, machihembrado y ladrillo
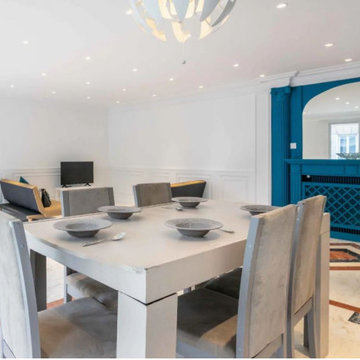
Imagen de comedor contemporáneo grande con paredes azules, suelo de mármol, todas las chimeneas, marco de chimenea de madera, suelo blanco, casetón y boiserie
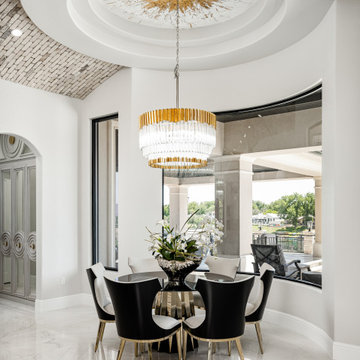
We love this dining area, the curved brick ceiling, vaulted tray ceiling, chandelier, and marble floors.
Imagen de comedor de cocina abovedado moderno extra grande con paredes blancas, suelo de mármol, suelo blanco y panelado
Imagen de comedor de cocina abovedado moderno extra grande con paredes blancas, suelo de mármol, suelo blanco y panelado
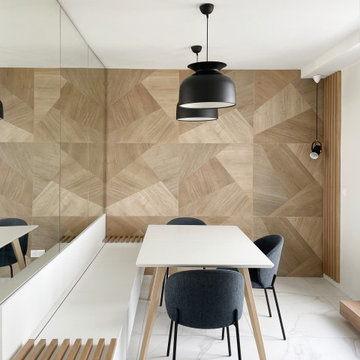
Ejemplo de comedor moderno cerrado con paredes multicolor, suelo de mármol, suelo blanco, bandeja y boiserie
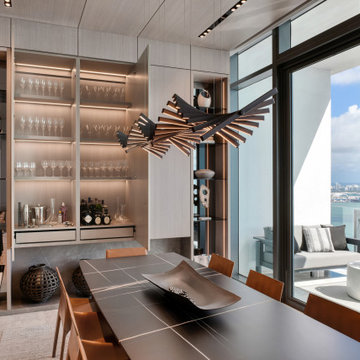
Ejemplo de comedor contemporáneo grande abierto con paredes grises, suelo de mármol, suelo multicolor, madera y madera
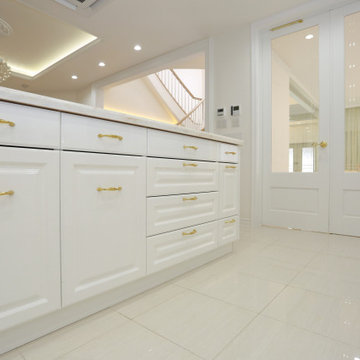
天井高いっぱいにオーダーしたガラスドア。
Diseño de comedor de cocina actual grande sin chimenea con paredes blancas, suelo de mármol, suelo beige, papel pintado y papel pintado
Diseño de comedor de cocina actual grande sin chimenea con paredes blancas, suelo de mármol, suelo beige, papel pintado y papel pintado
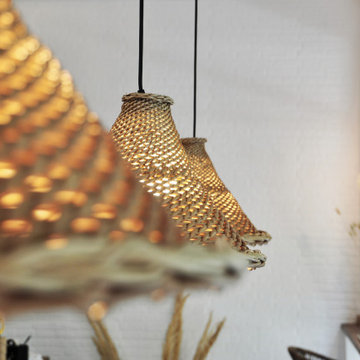
Modelo de comedor blanco rústico con paredes blancas, suelo de mármol, suelo blanco, ladrillo, con oficina y vigas vistas
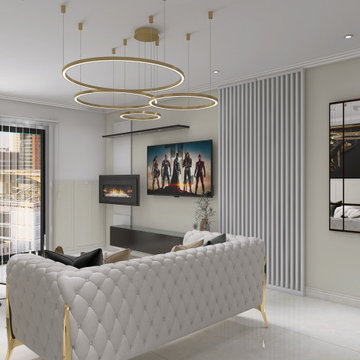
Imagen de comedor moderno de tamaño medio con suelo de mármol, chimeneas suspendidas, suelo beige y madera
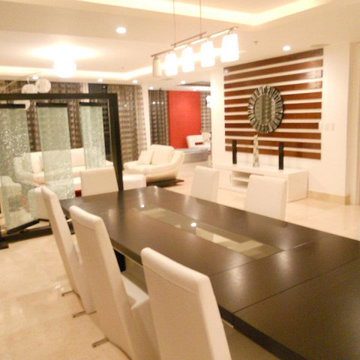
Larissa Sanabria
San Jose, CA 95120
Diseño de comedor abovedado minimalista grande abierto con paredes blancas, suelo de mármol, suelo beige y madera
Diseño de comedor abovedado minimalista grande abierto con paredes blancas, suelo de mármol, suelo beige y madera
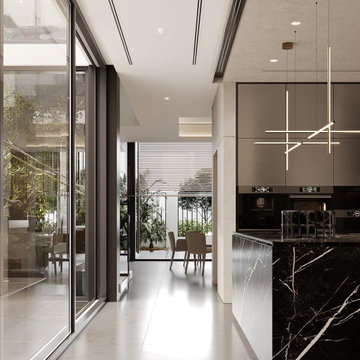
Transform your living space with our expert services in Clearwater, FL. At Dream Coast Builders, we specialize in comprehensive home solutions that prioritize your needs and preferences. Whether you're dreaming of a custom apartment, bespoke interiors, or a luxury home in Tampa, we have the expertise to bring your vision to life.
Our forte lies in remodeling homes to create personalized spaces that reflect your unique style. From interior redesign to complete home renovation, our skilled team is dedicated to enhancing your living experience. Picture a modern and sophisticated environment tailored to your taste, where every corner tells a story of craftsmanship and attention to detail.
In the heart of the home, our kitchen design services stand out. We go beyond the ordinary, offering custom kitchen designs that blend functionality with aesthetics. Let us transform your kitchen into a space that not only meets your culinary needs but also exudes elegance and charm. Our kitchen and dining area remodel seamlessly integrate style and practicality, making meal times a delightful experience.
At Dream Coast Builders, we understand the importance of a well-designed dining area. Whether you prefer a cozy space for intimate dinners or a more open layout for entertaining guests, our dining area design services cater to your lifestyle. We prioritize creating environments that enhance your dining experience, ensuring every meal is enjoyed in a space that suits your preferences.
Home customization is at the core of our services. We believe in tailoring every project to meet the unique demands of our clients. As specialists in interior remodeling, we offer a range of options to revitalize your living spaces, ensuring that your home truly reflects your personality and aspirations.
Choose Dream Coast Builders for a transformation that goes beyond the ordinary. With our expertise in remodeling, kitchen design, dining area enhancements, and personalized spaces, we are committed to turning your vision into reality. Experience the luxury of a home that resonates with your style and comfort in Clearwater, FL.
Transform your space with us. Contact us for a consultation and bring your poolside vision to life!
www.dreamcoastbuilders.com
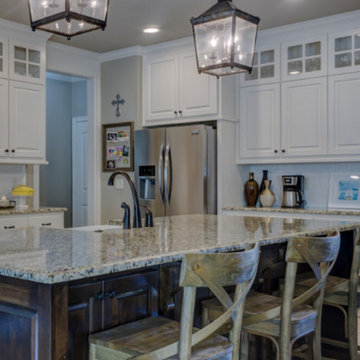
Kitchen remodel, counter tops and kitchen sink
Foto de comedor de cocina campestre grande sin chimenea con paredes blancas, suelo de mármol, marco de chimenea de ladrillo, suelo blanco, madera y ladrillo
Foto de comedor de cocina campestre grande sin chimenea con paredes blancas, suelo de mármol, marco de chimenea de ladrillo, suelo blanco, madera y ladrillo
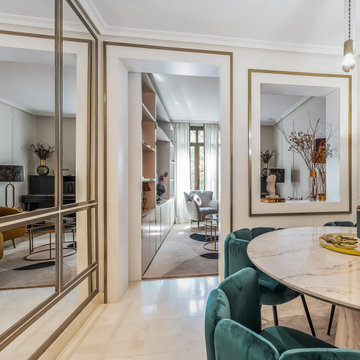
Elegante comedor
Foto de comedor clásico renovado pequeño abierto con boiserie, paredes grises y suelo de mármol
Foto de comedor clásico renovado pequeño abierto con boiserie, paredes grises y suelo de mármol
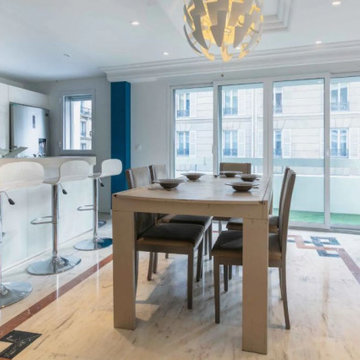
Imagen de comedor actual grande abierto con paredes azules, suelo de mármol, todas las chimeneas, marco de chimenea de madera, suelo blanco, casetón y boiserie
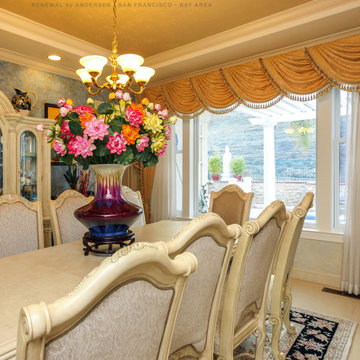
Large new window combination we installed in this regal dining room. This elegant room with light color furniture and bold wallpaper looks fabulous with this triple window combination including two double hung windows with a picture window in between. We offer windows in a variety of styles and colors at Renewal by Andersen of San Francisco, serving the whole Bay Area. Contact us today!
. . . . . . . . . .
Now is the perfect time to replace your windows -- Contact Us Today! 844-245-2799
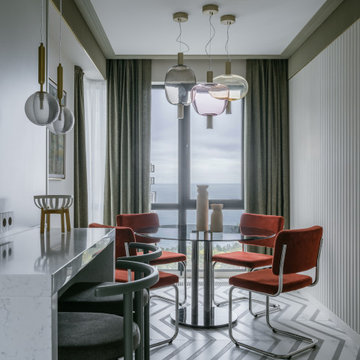
Гостевые Апартаменты площадью 62 м2 с видом на море в Сочи для семьи с двумя детьми.
Интерьер квартиры реализовывался ровно 9 месяцев. Пространство проектировалось для сезонного семейного отдыха на море и в горах. Заказчики ведут активный образ жизни, любят путешествия и уединённый отдых.
Основная задача - создать современное, компактное пространство, разместить две спальни, гардеробную, кухню и столовую зону. Для этих целей была произведена перепланировка.
За основу нами была выбрана умиротворяющая приглушенная цветовая гамма и фактурные природные сочетания. Ничего не должно отвлекать и будоражить, и только настраивать на отдых и уютные семейные встречи.
Комплекс апартаментов, в котором расположена квартира, примыкает к территории санатория им. Орджоникидзе - местной достопримечательности.
Это удивительный памятник сталинской архитектуры, утопающий в тропической зелени, что создаёт особенную атмосферу и не может не влиять на интерьер.
В качестве исходных данных мы получили свободную планировку, которую преобразовали в компактные пространства, необходимые заказчикам, включая две спальни и гардеробную. Из плюсов объекта можно выделить большие высокие окна во всех комнатах с отличным видом на море.
Из сложностей, с которыми мы столкнулись при проектировании можно выделить размещение приточно-вытяжной системы вентиляции на довольно малой площади объекта, при том, что практически через всю поверхность потолка проходят ригели, которые затрудняли проведение трасс воздуховодов. Нам пришлось потрудится, чтобы максимально сохранить высоту потолка и спрятать решётки воздуховодов в мебель и стеновые панели.
Что касается эстетической стороны мы создавали тактильные контрасты с помощью разных материалов и сочетаний. Зону гостиной украсила графика прекрасной художницы Елены Утенковой-Тихоновой «Дорога к морю». Красной нитью через весь проект проходит идея отражение локаций, в которых будут отдыхать владельцы квартиры. Так на полу в кухне и столовой мы расположили паттерн, символизирующий горы, во всех комнатах установили рифлёные панели в сечении напоминающие волны, а в качестве цветовой палитры выбрали оттенки морского песка и голубой морской глади.
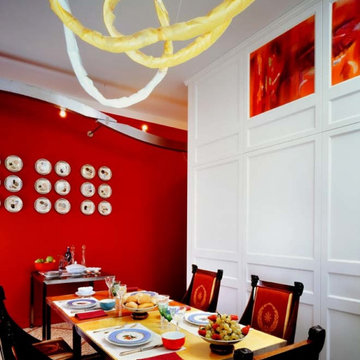
Ristrutturazione dell'intero appartamento con inserimento di arredi esistenti e su misura. Scelta dei colori e dei materiali. Lampadari su disegno. Tavolo da pranzo su disegno realizzato in acciaio e scagliola colorata. Inserimento di opere d'arte contemporanee
188 fotos de comedores con suelo de mármol y todos los tratamientos de pared
6