48.754 fotos de comedores con suelo de madera oscura y suelo de pizarra
Filtrar por
Presupuesto
Ordenar por:Popular hoy
101 - 120 de 48.754 fotos
Artículo 1 de 3
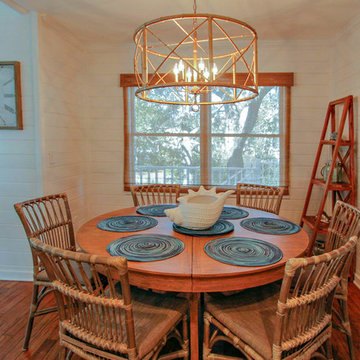
When our clients come to us with a tight schedule and budget, we know exactly what to do. With a team full of trained Interior Designers like Mary Ann, home projects can move quickly with the perfect selections for your space and style. That’s exactly what happened recently when a remote homeowner from New York contacted Mary Ann and Aiden Fabrics for design help. She purchased a home in Wild Dunes, and within two weeks the plan was finalized with indoor and outdoor furniture, fabrics, rugs, window treatments and wall paint. Mary Ann was able to get everything installed in time for the spring renting season, which is a must in this area. The client’s main goal was to work with durable, washable fabrics, and she also wanted to stay within her budget. Mary Ann chose a sofa with Tempotest outdoor fabric. Her client smartly chose ‘cordless’ woven shades to avoid issues with small children. The end result is a beautiful space for many families to enjoy on the Isle of Palms!
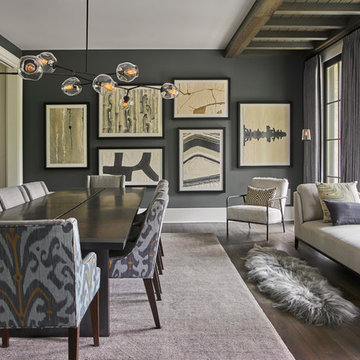
Interior Design - Elizabeth Krueger Design
Photos - Mike Schwartz
Imagen de comedor clásico renovado con paredes grises, suelo de madera oscura y suelo marrón
Imagen de comedor clásico renovado con paredes grises, suelo de madera oscura y suelo marrón
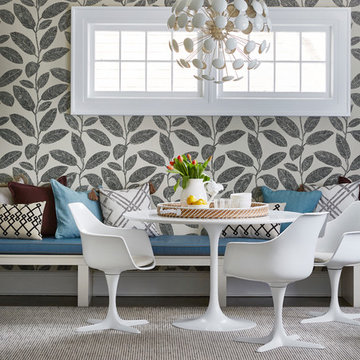
Foto de comedor tradicional renovado de tamaño medio cerrado sin chimenea con paredes multicolor, suelo de madera oscura y suelo marrón
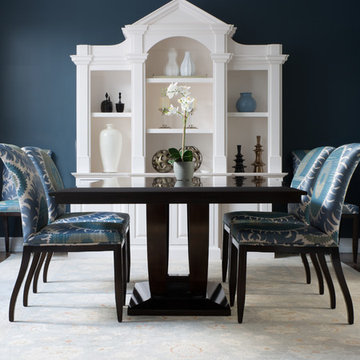
Suzanne Scott
Foto de comedor tradicional renovado de tamaño medio abierto con paredes azules, suelo de madera oscura y suelo marrón
Foto de comedor tradicional renovado de tamaño medio abierto con paredes azules, suelo de madera oscura y suelo marrón
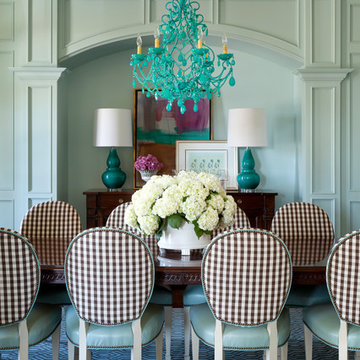
Wall paint is Sherwin Williams Tidewater, dining chairs and host chairs are Hickory Chair, chandelier is from Canopy Designs, art is Jane Booth. Nancy Nolan
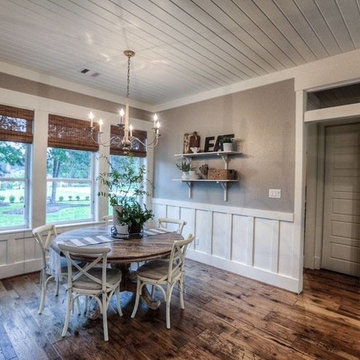
Ejemplo de comedor de cocina campestre de tamaño medio sin chimenea con paredes grises, suelo de madera oscura y suelo marrón
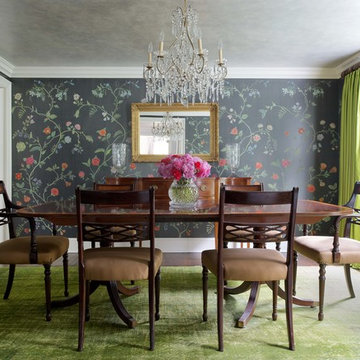
Ejemplo de comedor clásico renovado grande cerrado sin chimenea con paredes grises, suelo de madera oscura, suelo marrón y alfombra

The Dining Area open to the kitchen/great room. A wall of built-ins house a coffee bar and storage.
Modelo de comedor campestre grande con paredes blancas y suelo de madera oscura
Modelo de comedor campestre grande con paredes blancas y suelo de madera oscura
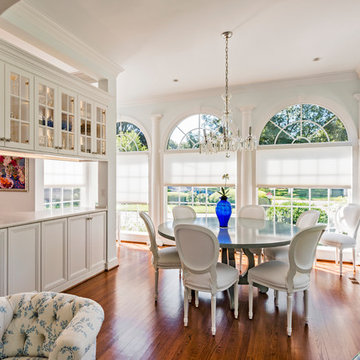
Imagen de comedor tradicional de tamaño medio abierto sin chimenea con paredes verdes y suelo de madera oscura
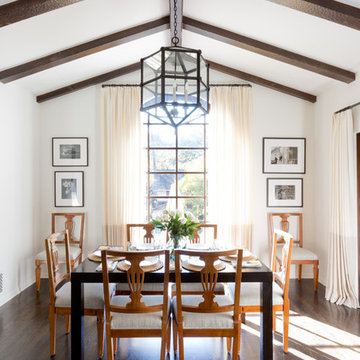
Ejemplo de comedor mediterráneo con paredes blancas, suelo de madera oscura y cortinas
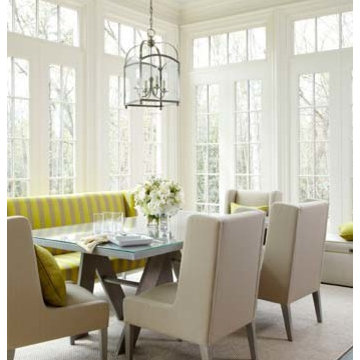
Foto de comedor de cocina clásico renovado de tamaño medio con paredes blancas y suelo de madera oscura
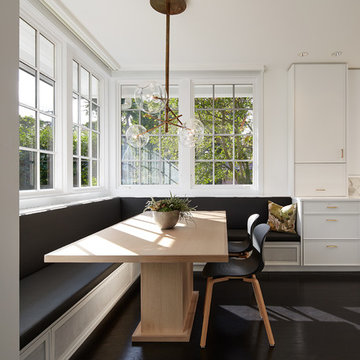
General Contractor: C&P Remodeling, Inc.
Architect: Robbins Architecture
Photographer: Hedrich Blessing
Modelo de comedor de cocina clásico renovado de tamaño medio con paredes blancas y suelo de madera oscura
Modelo de comedor de cocina clásico renovado de tamaño medio con paredes blancas y suelo de madera oscura
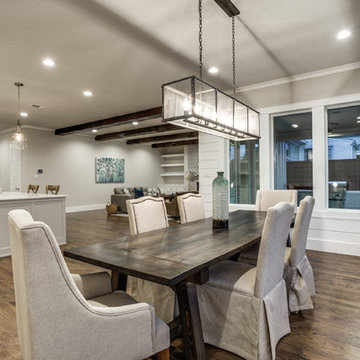
Shoot 2 Sell
Modelo de comedor de cocina de estilo de casa de campo de tamaño medio con paredes grises y suelo de madera oscura
Modelo de comedor de cocina de estilo de casa de campo de tamaño medio con paredes grises y suelo de madera oscura
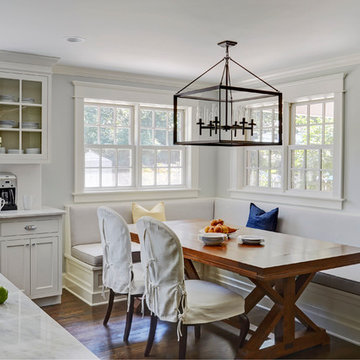
Free ebook, Creating the Ideal Kitchen. DOWNLOAD NOW
Our clients and their three teenage kids had outgrown the footprint of their existing home and felt they needed some space to spread out. They came in with a couple of sets of drawings from different architects that were not quite what they were looking for, so we set out to really listen and try to provide a design that would meet their objectives given what the space could offer.
We started by agreeing that a bump out was the best way to go and then decided on the size and the floor plan locations of the mudroom, powder room and butler pantry which were all part of the project. We also planned for an eat-in banquette that is neatly tucked into the corner and surrounded by windows providing a lovely spot for daily meals.
The kitchen itself is L-shaped with the refrigerator and range along one wall, and the new sink along the exterior wall with a large window overlooking the backyard. A large island, with seating for five, houses a prep sink and microwave. A new opening space between the kitchen and dining room includes a butler pantry/bar in one section and a large kitchen pantry in the other. Through the door to the left of the main sink is access to the new mudroom and powder room and existing attached garage.
White inset cabinets, quartzite countertops, subway tile and nickel accents provide a traditional feel. The gray island is a needed contrast to the dark wood flooring. Last but not least, professional appliances provide the tools of the trade needed to make this one hardworking kitchen.
Designed by: Susan Klimala, CKD, CBD
Photography by: Mike Kaskel
For more information on kitchen and bath design ideas go to: www.kitchenstudio-ge.com
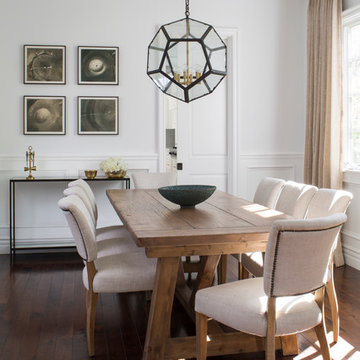
Meghan Beierle
Diseño de comedor clásico renovado de tamaño medio con paredes blancas, suelo de madera oscura y cortinas
Diseño de comedor clásico renovado de tamaño medio con paredes blancas, suelo de madera oscura y cortinas
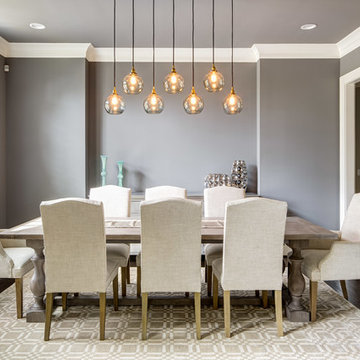
Mary Powell
Modelo de comedor clásico renovado cerrado con paredes grises y suelo de madera oscura
Modelo de comedor clásico renovado cerrado con paredes grises y suelo de madera oscura
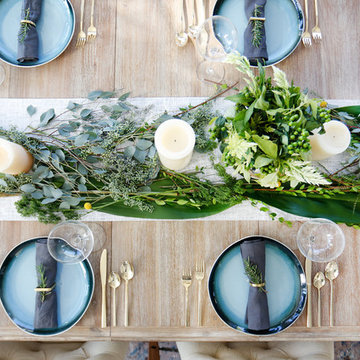
AFTER: DINING ROOM | Dining table setup, ready for a dinner party! Plates are silverware are from West Elm | Renovations + Design by Blackband Design | Photography by Tessa Neustadt
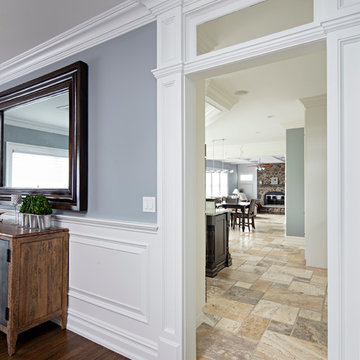
Imagen de comedor tradicional grande cerrado con paredes azules y suelo de madera oscura
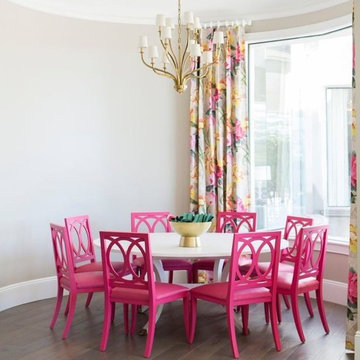
Imagen de comedor de cocina clásico de tamaño medio con paredes beige y suelo de madera oscura
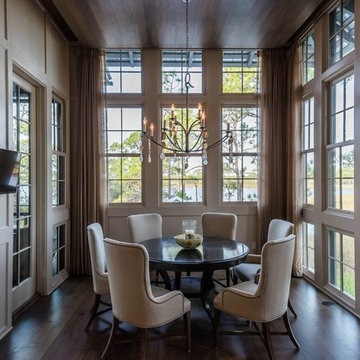
Imagen de comedor de cocina tradicional renovado pequeño sin chimenea con paredes beige y suelo de madera oscura
48.754 fotos de comedores con suelo de madera oscura y suelo de pizarra
6