48.754 fotos de comedores con suelo de madera oscura y suelo de pizarra
Filtrar por
Presupuesto
Ordenar por:Popular hoy
21 - 40 de 48.754 fotos
Artículo 1 de 3
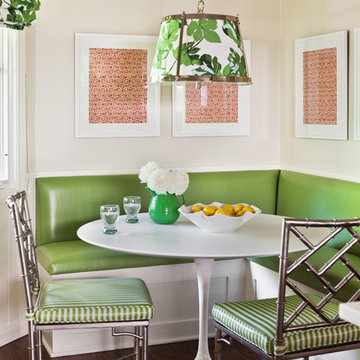
Photo Credit: Laure Joliet
Modelo de comedor clásico renovado con paredes beige y suelo de madera oscura
Modelo de comedor clásico renovado con paredes beige y suelo de madera oscura
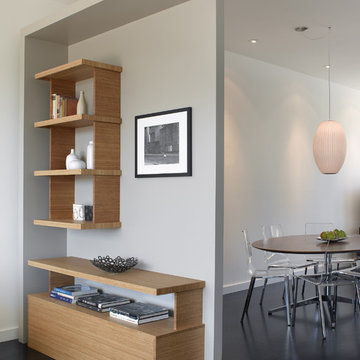
Detail of partial height room divider between living and dining areas. Custom built-in bamboo veneer cabinetry at living room.
Photographed by Ken Gutmaker

Todd Pierson
Ejemplo de comedor clásico renovado de tamaño medio abierto sin chimenea con suelo marrón, paredes beige y suelo de madera oscura
Ejemplo de comedor clásico renovado de tamaño medio abierto sin chimenea con suelo marrón, paredes beige y suelo de madera oscura
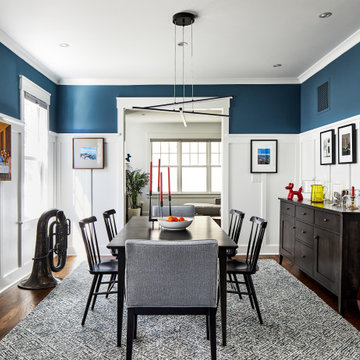
Wainscoted Dining room with modern chandelier.
Imagen de comedor de estilo americano cerrado con paredes blancas, suelo de madera oscura, suelo marrón y boiserie
Imagen de comedor de estilo americano cerrado con paredes blancas, suelo de madera oscura, suelo marrón y boiserie
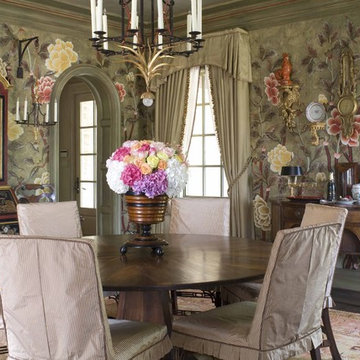
Formal Dining Room
Interior Design by Joseph Minton
Photo by Emily Minton Redfield
Ejemplo de comedor tradicional con paredes multicolor, suelo de madera oscura y cortinas
Ejemplo de comedor tradicional con paredes multicolor, suelo de madera oscura y cortinas
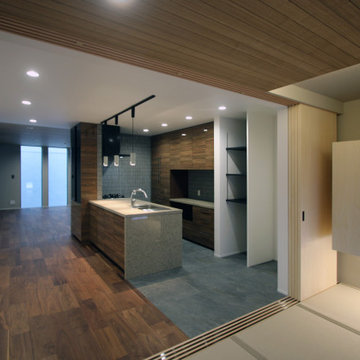
和室からダイニングスペースの眺め
Imagen de comedor blanco abierto con paredes blancas, suelo de madera oscura, suelo marrón, papel pintado y papel pintado
Imagen de comedor blanco abierto con paredes blancas, suelo de madera oscura, suelo marrón, papel pintado y papel pintado

Originally, the dining layout was too small for our clients needs. We reconfigured the space to allow for a larger dining table to entertain guests. Adding the layered lighting installation helped to define the longer space and bring organic flow and loose curves above the angular custom dining table. The door to the pantry is disguised by the wood paneling on the wall.

Download our free ebook, Creating the Ideal Kitchen. DOWNLOAD NOW
This unit, located in a 4-flat owned by TKS Owners Jeff and Susan Klimala, was remodeled as their personal pied-à-terre, and doubles as an Airbnb property when they are not using it. Jeff and Susan were drawn to the location of the building, a vibrant Chicago neighborhood, 4 blocks from Wrigley Field, as well as to the vintage charm of the 1890’s building. The entire 2 bed, 2 bath unit was renovated and furnished, including the kitchen, with a specific Parisian vibe in mind.
Although the location and vintage charm were all there, the building was not in ideal shape -- the mechanicals -- from HVAC, to electrical, plumbing, to needed structural updates, peeling plaster, out of level floors, the list was long. Susan and Jeff drew on their expertise to update the issues behind the walls while also preserving much of the original charm that attracted them to the building in the first place -- heart pine floors, vintage mouldings, pocket doors and transoms.
Because this unit was going to be primarily used as an Airbnb, the Klimalas wanted to make it beautiful, maintain the character of the building, while also specifying materials that would last and wouldn’t break the budget. Susan enjoyed the hunt of specifying these items and still coming up with a cohesive creative space that feels a bit French in flavor.
Parisian style décor is all about casual elegance and an eclectic mix of old and new. Susan had fun sourcing some more personal pieces of artwork for the space, creating a dramatic black, white and moody green color scheme for the kitchen and highlighting the living room with pieces to showcase the vintage fireplace and pocket doors.
Photographer: @MargaretRajic
Photo stylist: @Brandidevers
Do you have a new home that has great bones but just doesn’t feel comfortable and you can’t quite figure out why? Contact us here to see how we can help!

Open plan kitchen / diner with sofas and circular feature window.
Ejemplo de comedor abovedado vintage grande abierto con paredes blancas y suelo de madera oscura
Ejemplo de comedor abovedado vintage grande abierto con paredes blancas y suelo de madera oscura
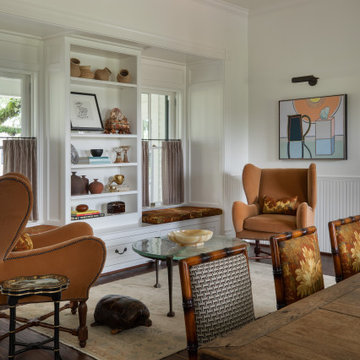
Ejemplo de comedor clásico de tamaño medio con con oficina, paredes blancas, suelo de madera oscura y suelo marrón
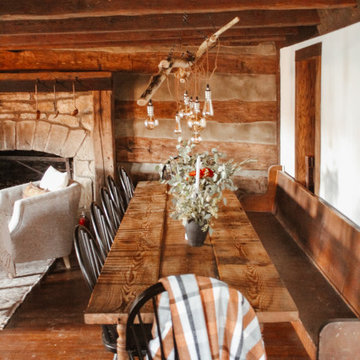
A 1791 settler cabin in Monroeville, PA. Additions and updates had been made over the years.
See before photos.
Modelo de comedor de cocina campestre con suelo de madera oscura, suelo marrón y vigas vistas
Modelo de comedor de cocina campestre con suelo de madera oscura, suelo marrón y vigas vistas
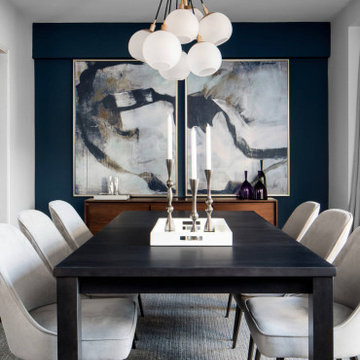
Bold, color-filled dining room
buffer, upholstered dining chairs
BLue walls
Oversized art prints
Imagen de comedor de cocina vintage de tamaño medio con paredes azules, suelo de madera oscura y suelo marrón
Imagen de comedor de cocina vintage de tamaño medio con paredes azules, suelo de madera oscura y suelo marrón
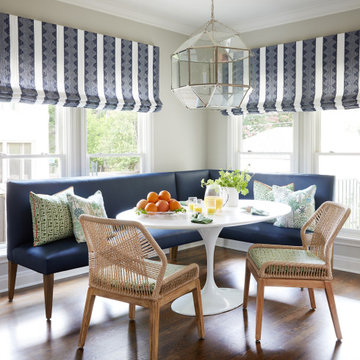
Imagen de comedor clásico renovado sin chimenea con con oficina, paredes blancas, suelo de madera oscura y suelo marrón
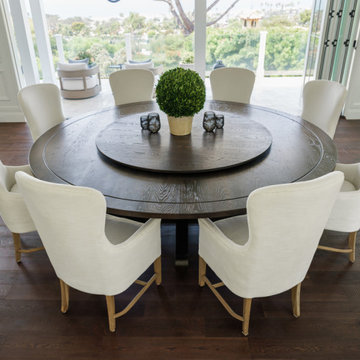
t may be hard to tell from the photos but this custom round dining table is huge! We created this for our client to be 8.5 feet in diameter. The lazy Susan that sits on top of it is actually 5 feet in diameter. But in the space, it was absolutely perfect.
The groove around the perimeter is a subtle but nice detail that draws your eye in. The base is reinforced with floating mortise and tenon joinery and the underside of the table is laced with large steel c channels to keep the large table top flat over time.
The dark and rich finish goes beautifully with the classic paneled bright interior of the home.
This dining table was hand made in San Diego, California.

Imagen de comedor de cocina contemporáneo de tamaño medio con paredes negras, suelo de madera oscura, suelo negro, madera y madera
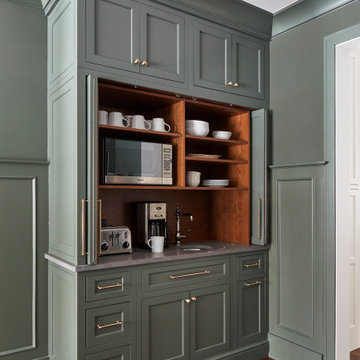
Beautiful Dining Room with wainscot paneling, dry bar, and larder with pocketing doors.
Ejemplo de comedor de estilo de casa de campo grande cerrado sin chimenea con paredes verdes, suelo de madera oscura, suelo marrón y boiserie
Ejemplo de comedor de estilo de casa de campo grande cerrado sin chimenea con paredes verdes, suelo de madera oscura, suelo marrón y boiserie

Design: Vernich Interiors
Photographer: Gieves Anderson
Ejemplo de comedor abovedado tradicional renovado abierto con paredes blancas, suelo de madera oscura, suelo marrón y vigas vistas
Ejemplo de comedor abovedado tradicional renovado abierto con paredes blancas, suelo de madera oscura, suelo marrón y vigas vistas
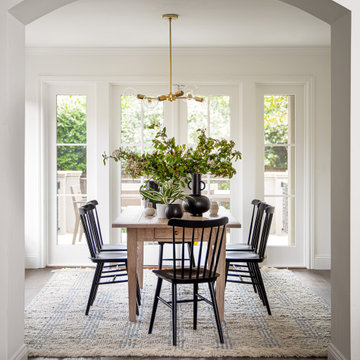
Integrating organic materials to a refreshingly modern home creates these inviting spaces that are warm, natural, and effortlessly sophisticated.
In organic modern homes, sleek lines are punctuated with reclaimed or rustic materials and natural textures and accessories. While still incorporating minimalism and functionality, the aesthetic ultimately harmonizes elements of nature into a modern lifestyle.
#homesweethome #interiordecor #luxurydesign #luxuryinteriors #minimalism #organicmaterials
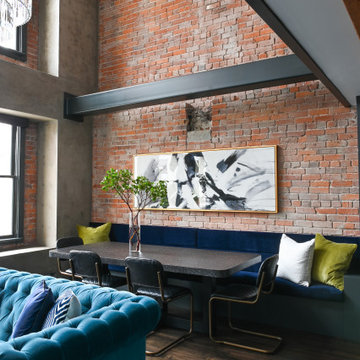
Modelo de comedor urbano con paredes rojas, suelo de madera oscura, suelo marrón y ladrillo
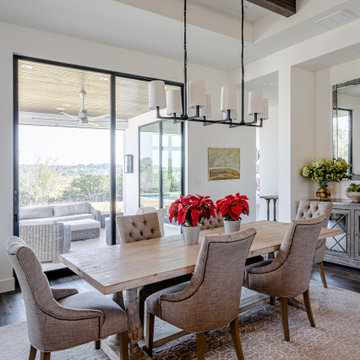
Ejemplo de comedor de cocina contemporáneo de tamaño medio con paredes blancas, suelo de madera oscura, suelo marrón y vigas vistas
48.754 fotos de comedores con suelo de madera oscura y suelo de pizarra
2