58.807 fotos de comedores con suelo de madera oscura y suelo de baldosas de cerámica
Filtrar por
Presupuesto
Ordenar por:Popular hoy
21 - 40 de 58.807 fotos
Artículo 1 de 3
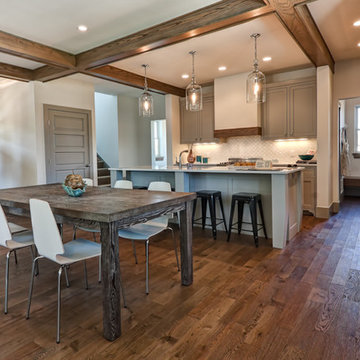
The Nest, Hugo MN
Diseño de comedor de cocina tradicional con paredes blancas y suelo de madera oscura
Diseño de comedor de cocina tradicional con paredes blancas y suelo de madera oscura
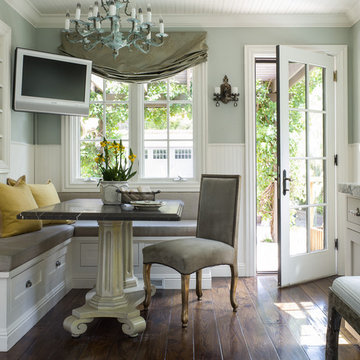
Photographed by David Duncan Livingston
Ejemplo de comedor de cocina tradicional con suelo de madera oscura
Ejemplo de comedor de cocina tradicional con suelo de madera oscura
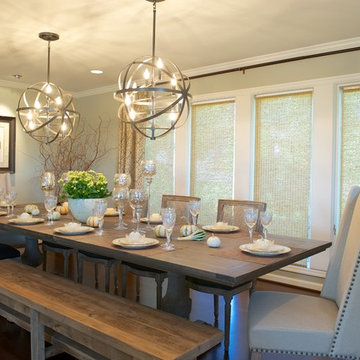
New dining room, with farmstyle trestle table. New custom window panels soften this room. Overall palette of soft butter, gray, and white. Perfect for holiday parties and family gatherings.

This lovely home sits in one of the most pristine and preserved places in the country - Palmetto Bluff, in Bluffton, SC. The natural beauty and richness of this area create an exceptional place to call home or to visit. The house lies along the river and fits in perfectly with its surroundings.
4,000 square feet - four bedrooms, four and one-half baths
All photos taken by Rachael Boling Photography

New Construction-
The big challenge of this kitchen was the lack of wall cabinet space due to the large number of windows, and the client’s desire to have furniture in the kitchen . The view over a private lake is worth the trade, but finding a place to put dishes and glasses became problematic. The house was designed by Architect, Jack Jenkins and he allowed for a walk in pantry around the corner that accommodates smaller countertop appliances, food and a second refrigerator. Back at the Kitchen, Dishes & glasses were placed in drawers that were customized to accommodate taller tumblers. Base cabinets included rollout drawers to maximize the storage. The bookcase acts as a mini-drop off for keys on the way out the door. A second oven was placed on the island, so the microwave could be placed higher than countertop level on one of the only walls in the kitchen. Wall space was exclusively dedicated to appliances. The furniture pcs in the kitchen was selected and designed into the plan with dish storage in mind, but feels spontaneous in this casual and warm space.
Homeowners have grown children, who are often home. Their extended family is very large family. Father’s Day they had a small gathering of 24 people, so the kitchen was the heart of activity. The house has a very restful feel and casually entertain often.Multiple work zones for multiple people. Plenty of space to lay out buffet style meals for large gatherings.Sconces at window, slat board walls, brick tile backsplash,
Bathroom Vanity, Mudroom, & Kitchen Space designed by Tara Hutchens CKB, CBD (Designer at Splash Kitchens & Baths) Finishes and Styling by Cathy Winslow (owner of Splash Kitchens & Baths) Photos by Tom Harper.
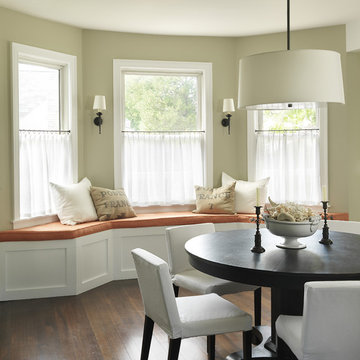
photo taken by Nat Rea photography
Diseño de comedor tradicional con paredes beige, suelo de madera oscura y cortinas
Diseño de comedor tradicional con paredes beige, suelo de madera oscura y cortinas

La grande cuisine de 30m² présente un design caractérisé par l’utilisation de formes arrondies et agrémentée de surfaces vitrées, associant harmonieusement le bois de chêne et créant un contraste élégant avec la couleur blanche.
Le sol est revêtu de céramique, tandis qu’un mur est orné de la teinte Lichen Atelier Germain.

Foto de comedor de estilo de casa de campo de tamaño medio con con oficina, paredes blancas, suelo de madera oscura, suelo marrón y panelado

Foto de comedor actual pequeño con con oficina, paredes blancas, suelo de madera oscura y suelo marrón
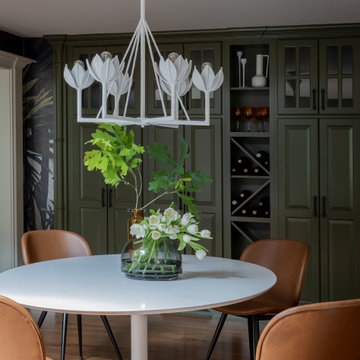
Unique breakfast room published in Best of Boston- Boston Home 2023 issue.
Imagen de comedor actual de tamaño medio con con oficina, paredes verdes y suelo de madera oscura
Imagen de comedor actual de tamaño medio con con oficina, paredes verdes y suelo de madera oscura

Intimate family dining area with the warmth of a fireplace.
Modelo de comedor de tamaño medio con con oficina, paredes beige, suelo de baldosas de cerámica, todas las chimeneas, marco de chimenea de ladrillo, suelo multicolor y ladrillo
Modelo de comedor de tamaño medio con con oficina, paredes beige, suelo de baldosas de cerámica, todas las chimeneas, marco de chimenea de ladrillo, suelo multicolor y ladrillo
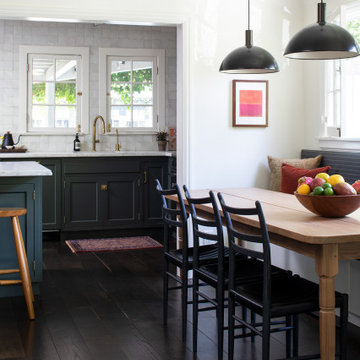
A custom built-in banquette in the dining room off the kitchen. We had a custom farm table made to fit the long length of the space.
Ejemplo de comedor bohemio pequeño con con oficina, paredes blancas, suelo de madera oscura y suelo marrón
Ejemplo de comedor bohemio pequeño con con oficina, paredes blancas, suelo de madera oscura y suelo marrón
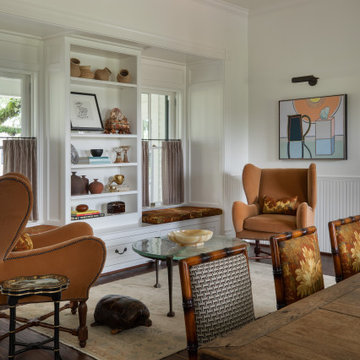
Ejemplo de comedor clásico de tamaño medio con con oficina, paredes blancas, suelo de madera oscura y suelo marrón

Kitchen Dining Nook with large windows, vaulted ceilings and exposed beams.
Foto de comedor abovedado contemporáneo de tamaño medio sin chimenea con con oficina, paredes beige, suelo de baldosas de cerámica y suelo beige
Foto de comedor abovedado contemporáneo de tamaño medio sin chimenea con con oficina, paredes beige, suelo de baldosas de cerámica y suelo beige
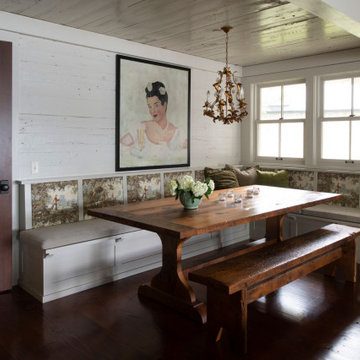
Contractor: Craig Williams
Photography: Scott Amundson
Imagen de comedor costero pequeño con con oficina, paredes blancas y suelo de madera oscura
Imagen de comedor costero pequeño con con oficina, paredes blancas y suelo de madera oscura

Custom Real Wood Plantation Shutters | Louver Size: 4.5" | Crafted & Designed by Acadia Shutters
Foto de comedor de estilo americano de tamaño medio sin chimenea con con oficina, paredes blancas, suelo de madera oscura, suelo marrón y machihembrado
Foto de comedor de estilo americano de tamaño medio sin chimenea con con oficina, paredes blancas, suelo de madera oscura, suelo marrón y machihembrado
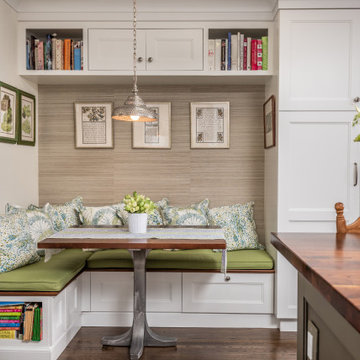
Imagen de comedor tradicional con con oficina, paredes grises, suelo de madera oscura y suelo marrón
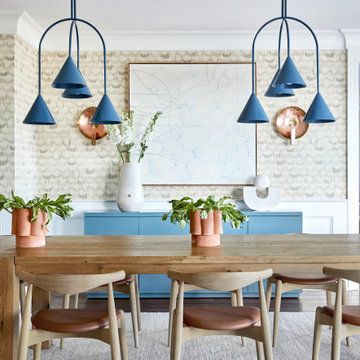
Interior Design, Custom Furniture Design & Art Curation by Chango & Co.
Photography by Christian Torres
Ejemplo de comedor tradicional renovado de tamaño medio cerrado sin chimenea con paredes beige, suelo de madera oscura y suelo marrón
Ejemplo de comedor tradicional renovado de tamaño medio cerrado sin chimenea con paredes beige, suelo de madera oscura y suelo marrón

Penza Bailey Architects designed this extensive renovation and addition of a two-story penthouse in an iconic Beaux Arts condominium in Baltimore for clients they have been working with for over 3 decades.
The project was highly complex as it not only involved complete demolition of the interior spaces, but considerable demolition and new construction on the exterior of the building.
A two-story addition was designed to contrast the existing symmetrical brick building, yet used materials sympathetic to the original structure. The design takes full advantage of views of downtown Baltimore from grand living spaces and four new private terraces carved into the additions. The firm worked closely with the condominium management, contractors and sub-contractors due to the highly technical and complex requirements of adding onto the 12th and 13th stories of an existing building.
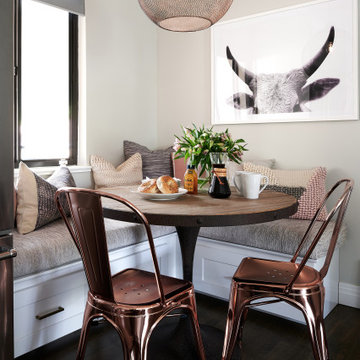
Ejemplo de comedor bohemio pequeño con con oficina, paredes grises, suelo de madera oscura y suelo marrón
58.807 fotos de comedores con suelo de madera oscura y suelo de baldosas de cerámica
2