1.013 fotos de comedores con suelo de madera en tonos medios y marco de chimenea de ladrillo
Filtrar por
Presupuesto
Ordenar por:Popular hoy
81 - 100 de 1013 fotos
Artículo 1 de 3
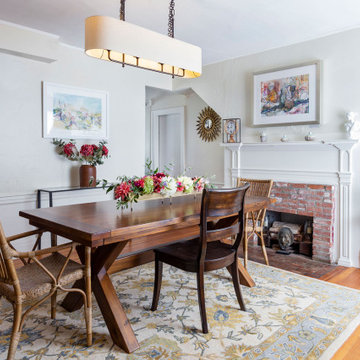
Modelo de comedor clásico grande cerrado con paredes beige, todas las chimeneas, suelo marrón, suelo de madera en tonos medios y marco de chimenea de ladrillo
Randi Baird
Diseño de comedor marinero de tamaño medio cerrado con paredes blancas, suelo de madera en tonos medios, todas las chimeneas, marco de chimenea de ladrillo y suelo marrón
Diseño de comedor marinero de tamaño medio cerrado con paredes blancas, suelo de madera en tonos medios, todas las chimeneas, marco de chimenea de ladrillo y suelo marrón
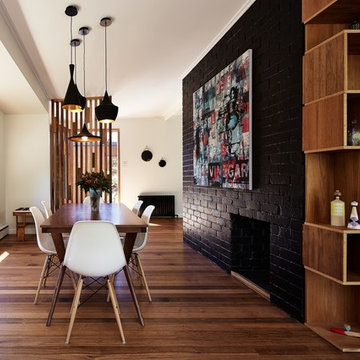
Chris Neylon Photography
Ejemplo de comedor actual de tamaño medio con paredes negras, suelo de madera en tonos medios, todas las chimeneas y marco de chimenea de ladrillo
Ejemplo de comedor actual de tamaño medio con paredes negras, suelo de madera en tonos medios, todas las chimeneas y marco de chimenea de ladrillo
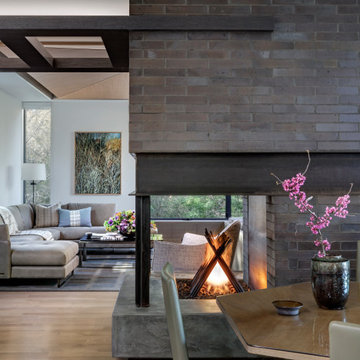
Breakfast Room looking into Zen Den (Family Room)
Imagen de comedor moderno con paredes blancas, suelo de madera en tonos medios, chimenea de doble cara, marco de chimenea de ladrillo y suelo marrón
Imagen de comedor moderno con paredes blancas, suelo de madera en tonos medios, chimenea de doble cara, marco de chimenea de ladrillo y suelo marrón
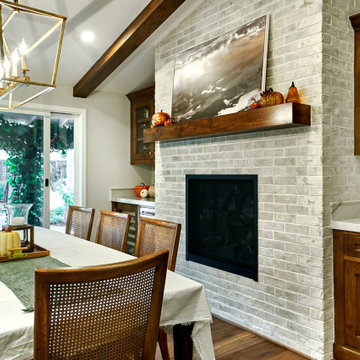
Ejemplo de comedor abovedado clásico renovado grande abierto con paredes grises, suelo de madera en tonos medios, todas las chimeneas, marco de chimenea de ladrillo y suelo marrón
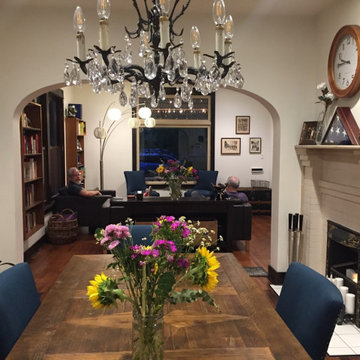
We opened up the Dining room to the Kitchen to match what was existing between the Dining Room and the Living Room. Modway Marquis Azure fabric dining chairs surrounding a 98" bleached-pine dining table by Castle Four-Hands.
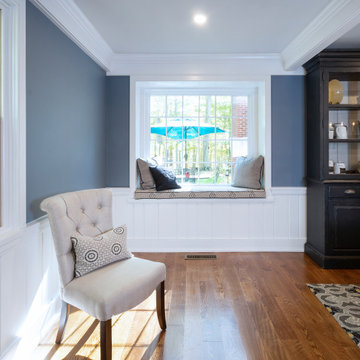
We call this dining room modern-farmhouse-chic! As the focal point of the room, the fireplace was the perfect space for an accent wall. We white-washed the fireplace’s brick and added a white surround and mantle and finished the wall with white shiplap. We also added the same shiplap as wainscoting to the other walls. A special feature of this room is the coffered ceiling. We recessed the chandelier directly into the beam for a clean, seamless look.
This farmhouse style home in West Chester is the epitome of warmth and welcoming. We transformed this house’s original dark interior into a light, bright sanctuary. From installing brand new red oak flooring throughout the first floor to adding horizontal shiplap to the ceiling in the family room, we really enjoyed working with the homeowners on every aspect of each room. A special feature is the coffered ceiling in the dining room. We recessed the chandelier directly into the beams, for a clean, seamless look. We maximized the space in the white and chrome galley kitchen by installing a lot of custom storage. The pops of blue throughout the first floor give these room a modern touch.
Rudloff Custom Builders has won Best of Houzz for Customer Service in 2014, 2015 2016, 2017 and 2019. We also were voted Best of Design in 2016, 2017, 2018, 2019 which only 2% of professionals receive. Rudloff Custom Builders has been featured on Houzz in their Kitchen of the Week, What to Know About Using Reclaimed Wood in the Kitchen as well as included in their Bathroom WorkBook article. We are a full service, certified remodeling company that covers all of the Philadelphia suburban area. This business, like most others, developed from a friendship of young entrepreneurs who wanted to make a difference in their clients’ lives, one household at a time. This relationship between partners is much more than a friendship. Edward and Stephen Rudloff are brothers who have renovated and built custom homes together paying close attention to detail. They are carpenters by trade and understand concept and execution. Rudloff Custom Builders will provide services for you with the highest level of professionalism, quality, detail, punctuality and craftsmanship, every step of the way along our journey together.
Specializing in residential construction allows us to connect with our clients early in the design phase to ensure that every detail is captured as you imagined. One stop shopping is essentially what you will receive with Rudloff Custom Builders from design of your project to the construction of your dreams, executed by on-site project managers and skilled craftsmen. Our concept: envision our client’s ideas and make them a reality. Our mission: CREATING LIFETIME RELATIONSHIPS BUILT ON TRUST AND INTEGRITY.
Photo Credit: Linda McManus Images

This project included the total interior remodeling and renovation of the Kitchen, Living, Dining and Family rooms. The Dining and Family rooms switched locations, and the Kitchen footprint expanded, with a new larger opening to the new front Family room. New doors were added to the kitchen, as well as a gorgeous buffet cabinetry unit - with windows behind the upper glass-front cabinets.
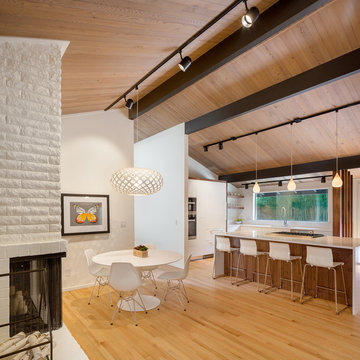
Design/Build by Vanillawood
Photography by Josh Partee
Ejemplo de comedor de cocina retro con paredes blancas, suelo de madera en tonos medios, chimenea de doble cara, marco de chimenea de ladrillo y suelo blanco
Ejemplo de comedor de cocina retro con paredes blancas, suelo de madera en tonos medios, chimenea de doble cara, marco de chimenea de ladrillo y suelo blanco
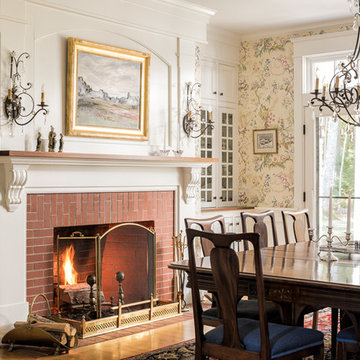
Custom cabinetry by Black Bear Woodworking & Fine Cabinetry www.blackbearcabinetry.com
Foto de comedor clásico de tamaño medio con paredes multicolor, todas las chimeneas, marco de chimenea de ladrillo, suelo de madera en tonos medios y suelo marrón
Foto de comedor clásico de tamaño medio con paredes multicolor, todas las chimeneas, marco de chimenea de ladrillo, suelo de madera en tonos medios y suelo marrón
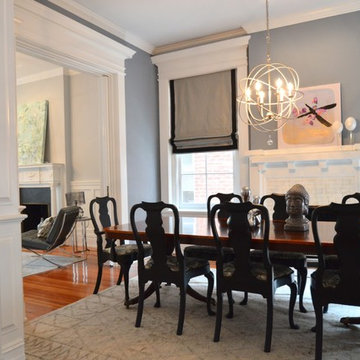
Foto de comedor clásico renovado de tamaño medio con paredes azules, suelo de madera en tonos medios, todas las chimeneas, marco de chimenea de ladrillo y suelo marrón
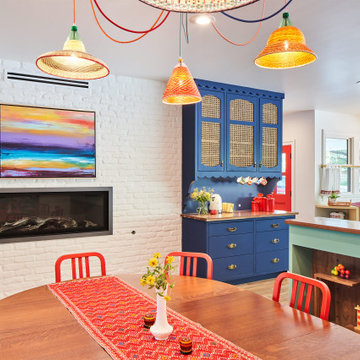
Modelo de comedor bohemio de tamaño medio abierto con paredes blancas, suelo de madera en tonos medios y marco de chimenea de ladrillo
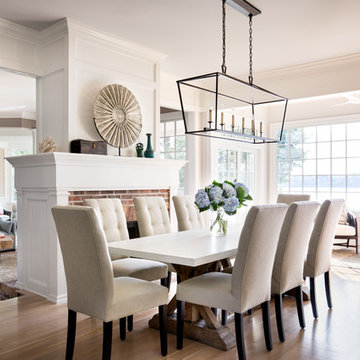
Foto de comedor tradicional abierto con suelo de madera en tonos medios, paredes blancas, chimenea de doble cara y marco de chimenea de ladrillo
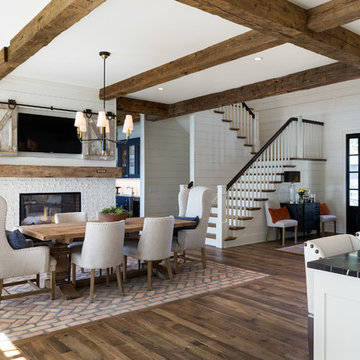
The Entire Main Level, Stairwell and Upper Level Hall are wrapped in Shiplap, Painted in Benjamin Moore White Dove. The Flooring, Beams, Mantel and Fireplace TV Doors are all reclaimed barnwood. The inset floor in the dining room is brick veneer. The Fireplace is brick on all sides. The lighting is by Visual Comfort. Photo by Spacecrafting

Imagen de comedor de cocina marinero pequeño con paredes blancas, suelo de madera en tonos medios, todas las chimeneas, marco de chimenea de ladrillo y suelo gris
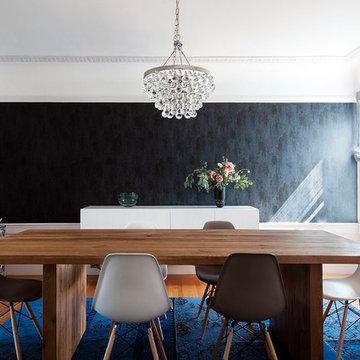
Crystal Waye Photo Design
Diseño de comedor clásico renovado de tamaño medio cerrado con suelo de madera en tonos medios, paredes blancas, todas las chimeneas, marco de chimenea de ladrillo y suelo marrón
Diseño de comedor clásico renovado de tamaño medio cerrado con suelo de madera en tonos medios, paredes blancas, todas las chimeneas, marco de chimenea de ladrillo y suelo marrón
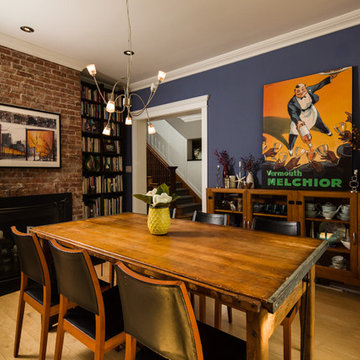
T.C. Geist Photography
Foto de comedor actual con paredes azules, suelo de madera en tonos medios, todas las chimeneas y marco de chimenea de ladrillo
Foto de comedor actual con paredes azules, suelo de madera en tonos medios, todas las chimeneas y marco de chimenea de ladrillo
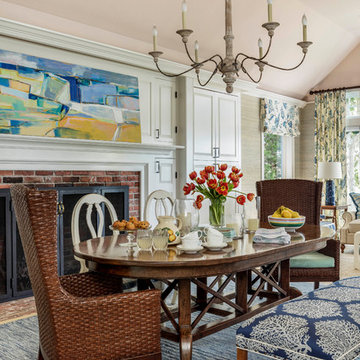
The clients wanted an elegant, sophisticated, and comfortable style that served their lives but also required a design that would preserve and enhance various existing details. To modernize the interior, we looked to the home's gorgeous water views, bringing in colors and textures that related to sand, sea, and sky.
Project designed by Boston interior design studio Dane Austin Design. They serve Boston, Cambridge, Hingham, Cohasset, Newton, Weston, Lexington, Concord, Dover, Andover, Gloucester, as well as surrounding areas.
For more about Dane Austin Design, click here: https://daneaustindesign.com/
To learn more about this project, click here:
https://daneaustindesign.com/oyster-harbors-estate
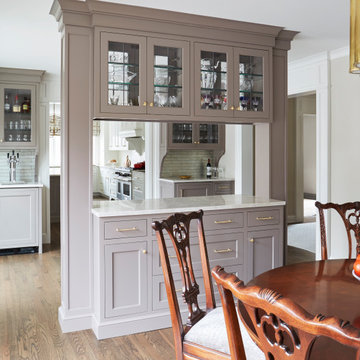
Ejemplo de comedor clásico renovado de tamaño medio cerrado con paredes beige, suelo de madera en tonos medios, todas las chimeneas, marco de chimenea de ladrillo y suelo marrón
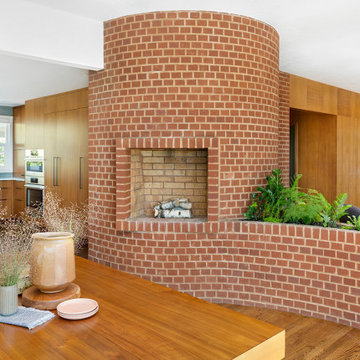
Zooming out, we see the relationship of spaces centered around the circular fireplace.
We love the interplay between the kitchen cabinets and restored mahogany panel walls & doors- one picks up where the other leaves off.
The floor tone also changed as we evaluated the new/restored mahogany finish, and in relation to white walls; we chose a medium dark brown to provide contrast with both finishes and help ground the palette.
1.013 fotos de comedores con suelo de madera en tonos medios y marco de chimenea de ladrillo
5