1.013 fotos de comedores con suelo de madera en tonos medios y marco de chimenea de ladrillo
Filtrar por
Presupuesto
Ordenar por:Popular hoy
21 - 40 de 1013 fotos
Artículo 1 de 3
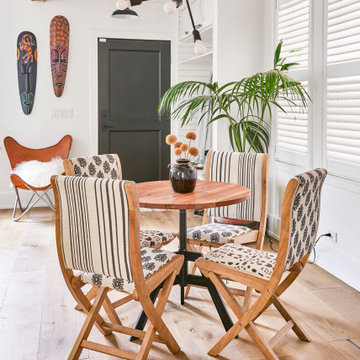
In the heart of Lakeview, Wrigleyville, our team completely remodeled a condo: master and guest bathrooms, kitchen, living room, and mudroom.
Master Bath Floating Vanity by Metropolis (Flame Oak)
Guest Bath Vanity by Bertch
Tall Pantry by Breckenridge (White)
Somerset Light Fixtures by Hinkley Lighting
Design & build by 123 Remodeling - Chicago general contractor https://123remodeling.com/
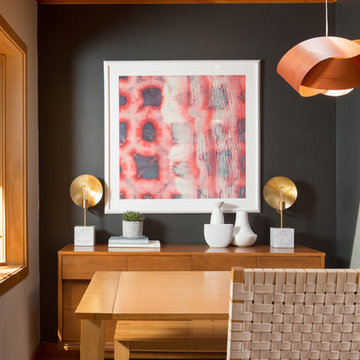
Photography by Alex Crook
www.alexcrook.com
Modelo de comedor de cocina retro pequeño con paredes negras, suelo de madera en tonos medios, chimenea de doble cara, marco de chimenea de ladrillo y suelo amarillo
Modelo de comedor de cocina retro pequeño con paredes negras, suelo de madera en tonos medios, chimenea de doble cara, marco de chimenea de ladrillo y suelo amarillo
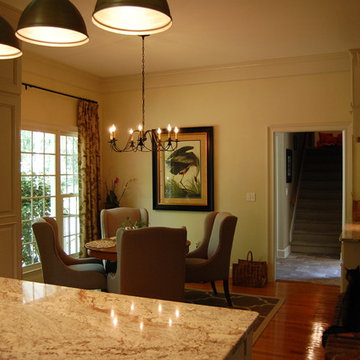
Ejemplo de comedor de cocina tradicional renovado pequeño con paredes beige, suelo de madera en tonos medios, suelo marrón, todas las chimeneas y marco de chimenea de ladrillo
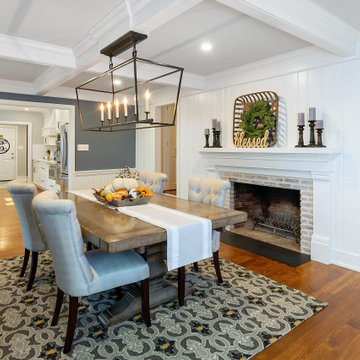
We call this dining room modern-farmhouse-chic! As the focal point of the room, the fireplace was the perfect space for an accent wall. We white-washed the fireplace’s brick and added a white surround and mantle and finished the wall with white shiplap. We also added the same shiplap as wainscoting to the other walls. A special feature of this room is the coffered ceiling. We recessed the chandelier directly into the beam for a clean, seamless look.
This farmhouse style home in West Chester is the epitome of warmth and welcoming. We transformed this house’s original dark interior into a light, bright sanctuary. From installing brand new red oak flooring throughout the first floor to adding horizontal shiplap to the ceiling in the family room, we really enjoyed working with the homeowners on every aspect of each room. A special feature is the coffered ceiling in the dining room. We recessed the chandelier directly into the beams, for a clean, seamless look. We maximized the space in the white and chrome galley kitchen by installing a lot of custom storage. The pops of blue throughout the first floor give these room a modern touch.
Rudloff Custom Builders has won Best of Houzz for Customer Service in 2014, 2015 2016, 2017 and 2019. We also were voted Best of Design in 2016, 2017, 2018, 2019 which only 2% of professionals receive. Rudloff Custom Builders has been featured on Houzz in their Kitchen of the Week, What to Know About Using Reclaimed Wood in the Kitchen as well as included in their Bathroom WorkBook article. We are a full service, certified remodeling company that covers all of the Philadelphia suburban area. This business, like most others, developed from a friendship of young entrepreneurs who wanted to make a difference in their clients’ lives, one household at a time. This relationship between partners is much more than a friendship. Edward and Stephen Rudloff are brothers who have renovated and built custom homes together paying close attention to detail. They are carpenters by trade and understand concept and execution. Rudloff Custom Builders will provide services for you with the highest level of professionalism, quality, detail, punctuality and craftsmanship, every step of the way along our journey together.
Specializing in residential construction allows us to connect with our clients early in the design phase to ensure that every detail is captured as you imagined. One stop shopping is essentially what you will receive with Rudloff Custom Builders from design of your project to the construction of your dreams, executed by on-site project managers and skilled craftsmen. Our concept: envision our client’s ideas and make them a reality. Our mission: CREATING LIFETIME RELATIONSHIPS BUILT ON TRUST AND INTEGRITY.
Photo Credit: Linda McManus Images
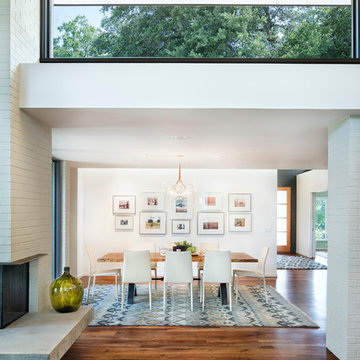
The dining room serves as a transition space between the entry and kitchen/living areas. The hidden transom window above the art wall accentuates the clients' personal photography collection, while the transom window in the foreground adds light to the central living area.
Contemporary rugs were sourced from Oriental Rug Gallery in Austin, TX to add a soft texture over the walnut floors. The existing mid-century brick walls were painted a warm white to tone down the variety of materials found in the space. An open-grain cypress is used on the ceiling. The ivory Linda Chairs from Bontempi also complement the wood tones used in the space, and the translucent glass and leather Bubble Chandelier by Pelle adds light while maintaining the open feeling of the room.
Interior by Allison Burke Interior Design
Architecture by A Parallel
Paul Finkel Photography
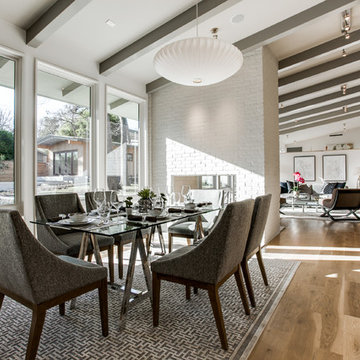
Modelo de comedor retro de tamaño medio cerrado con paredes blancas, suelo de madera en tonos medios, chimenea de doble cara, marco de chimenea de ladrillo y suelo marrón
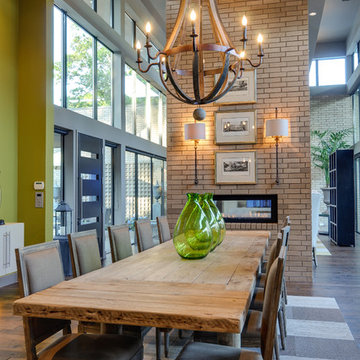
Modelo de comedor moderno grande abierto con paredes beige, suelo de madera en tonos medios, chimenea de doble cara y marco de chimenea de ladrillo
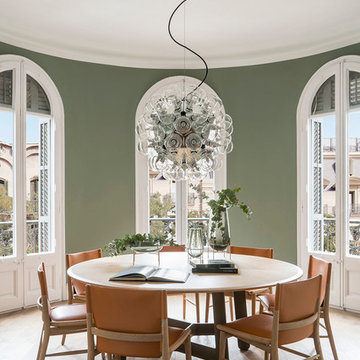
Proyecto realizado por Meritxell Ribé - The Room Studio
Construcción: The Room Work
Fotografías: Mauricio Fuertes
Diseño de comedor de cocina mediterráneo de tamaño medio con paredes verdes, suelo de madera en tonos medios, marco de chimenea de ladrillo y suelo beige
Diseño de comedor de cocina mediterráneo de tamaño medio con paredes verdes, suelo de madera en tonos medios, marco de chimenea de ladrillo y suelo beige
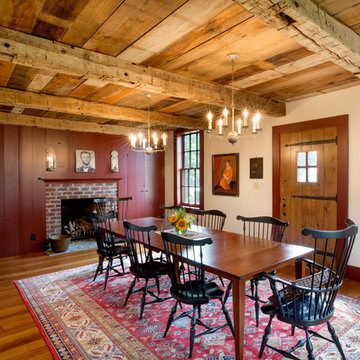
Diseño de comedor de estilo de casa de campo cerrado con paredes rojas, suelo de madera en tonos medios, todas las chimeneas y marco de chimenea de ladrillo
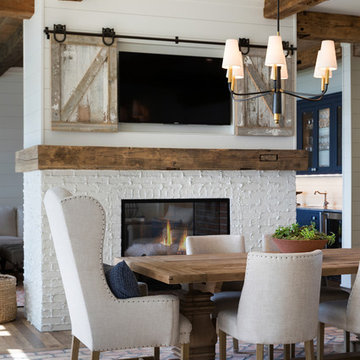
The Entire Main Level, Stairwell and Upper Level Hall are wrapped in Shiplap, Painted in Benjamin Moore White Dove. The Flooring, Beams, Mantel and Fireplace TV Doors are all reclaimed barnwood. The inset floor in the dining room is brick veneer. The Fireplace is brick on all sides. The lighting is by Visual Comfort. Photo by Spacecrafting
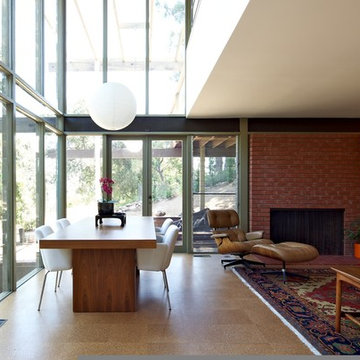
Dining and Living rooms totally restored back to 1957
Ejemplo de comedor vintage con marco de chimenea de ladrillo y suelo de madera en tonos medios
Ejemplo de comedor vintage con marco de chimenea de ladrillo y suelo de madera en tonos medios
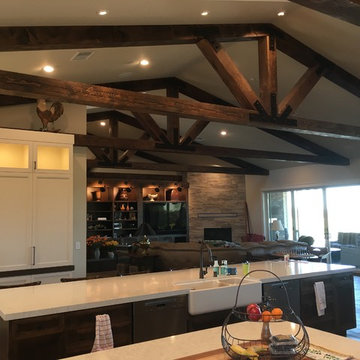
Foto de comedor rústico grande abierto con paredes beige, suelo de madera en tonos medios, chimenea de esquina, marco de chimenea de ladrillo y suelo marrón
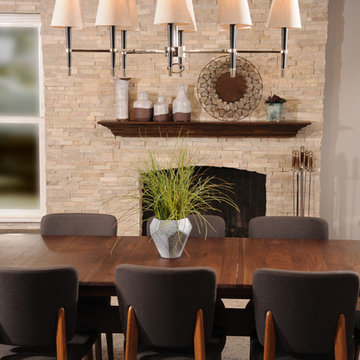
Ejemplo de comedor clásico renovado de tamaño medio con paredes grises, suelo de madera en tonos medios y marco de chimenea de ladrillo
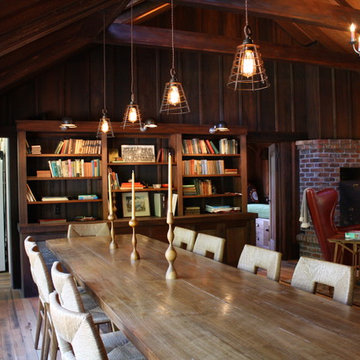
Ejemplo de comedor rústico grande abierto con paredes marrones, suelo de madera en tonos medios, todas las chimeneas, marco de chimenea de ladrillo y suelo marrón

Los clientes me contactaran para realizar una reforma de la área living de su casa porque no se sentían a gusto con los espacios que tenían, ya que eran muy cerrados, obstruyan la luz y no eran prácticos para su estilo de vida.
De este modo, lo primero que sugerimos ha sido tirar las paredes del hall de entrada, eliminar el armario empotrado en esa área que también bloqueaba el espacio y la pared maestra divisoria entre la cocina y salón.
Hemos redistribuido el espacio para una cocina y hall abiertos con una península que comunican con el comedor y salón.
El resultado es un espacio living acogedor donde toda la familia puede convivir en conjunto, sin ninguna barrera. La casa se ha vuelto mas luminosa y comunica también con el espacio exterior. Los clientes nos comentaran que muchas veces dejan la puerta del jardín abierta y pueden estar cocinando y viendo las plantas del exterior, lo que para ellos es un placer.
Los muebles de la cocina se han dibujado à medida y realizado con nuestro carpintero de confianza. Para el color de los armarios se han realizado varias muestras, hasta que conseguimos el tono ideal, ya que era un requisito muy importante. Todos los electrodomésticos se han empotrado y hemos dejado a vista 2 nichos para dar mas ligereza al mueble y poder colocar algo decorativo.
Cada vez más el espacio entre salón y cocina se diluye, entonces dibujamos cocinas que son una extensión de este espacio y le llamamos al conjunto el espacio Living o zona día.
A nivel de materiales, se han utilizado, tiradores de la marca italiana Formani, la encimera y salpicadero son de Porcelanosa Xstone, fregadero de Blanco, grifería de Plados, lámparas de la casa francesa Honoré Deco y papel de pared con hojas tropicales de Casamance.

Hattie Quik Photography
Diseño de comedor de cocina de estilo de casa de campo de tamaño medio con paredes grises, suelo de madera en tonos medios, todas las chimeneas, marco de chimenea de ladrillo y suelo marrón
Diseño de comedor de cocina de estilo de casa de campo de tamaño medio con paredes grises, suelo de madera en tonos medios, todas las chimeneas, marco de chimenea de ladrillo y suelo marrón
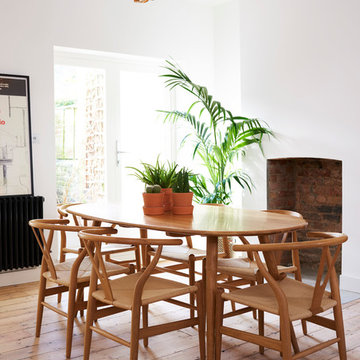
Imagen de comedor nórdico de tamaño medio abierto con paredes blancas, suelo de madera en tonos medios, suelo marrón, todas las chimeneas y marco de chimenea de ladrillo
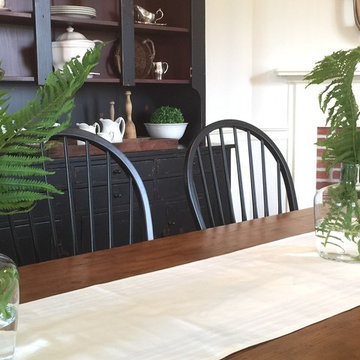
Modelo de comedor de estilo de casa de campo de tamaño medio cerrado con paredes blancas, suelo de madera en tonos medios, chimenea de esquina, marco de chimenea de ladrillo y suelo gris

Foto de comedor clásico renovado pequeño con suelo de madera en tonos medios, todas las chimeneas, marco de chimenea de ladrillo, paredes blancas y suelo marrón
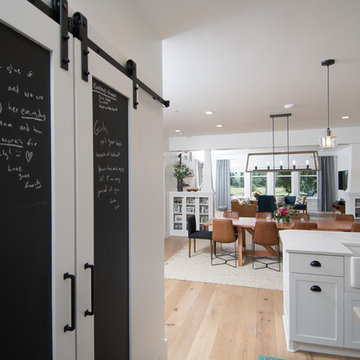
This 1914 family farmhouse was passed down from the original owners to their grandson and his young family. The original goal was to restore the old home to its former glory. However, when we started planning the remodel, we discovered the foundation needed to be replaced, the roof framing didn’t meet code, all the electrical, plumbing and mechanical would have to be removed, siding replaced, and much more. We quickly realized that instead of restoring the home, it would be more cost effective to deconstruct the home, recycle the materials, and build a replica of the old house using as much of the salvaged materials as we could.
The design of the new construction is greatly influenced by the old home with traditional craftsman design interiors. We worked with a deconstruction specialist to salvage the old-growth timber and reused or re-purposed many of the original materials. We moved the house back on the property, connecting it to the existing garage, and lowered the elevation of the home which made it more accessible to the existing grades. The new home includes 5-panel doors, columned archways, tall baseboards, reused wood for architectural highlights in the kitchen, a food-preservation room, exercise room, playful wallpaper in the guest bath and fun era-specific fixtures throughout.
1.013 fotos de comedores con suelo de madera en tonos medios y marco de chimenea de ladrillo
2