1.013 fotos de comedores con suelo de madera en tonos medios y marco de chimenea de ladrillo
Filtrar por
Presupuesto
Ordenar por:Popular hoy
121 - 140 de 1013 fotos
Artículo 1 de 3
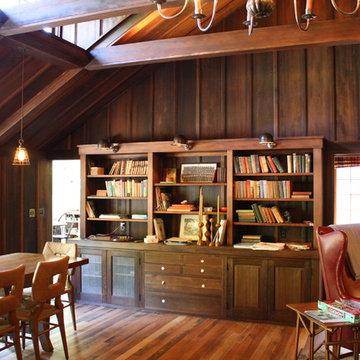
Ejemplo de comedor rural grande abierto con paredes marrones, suelo de madera en tonos medios, todas las chimeneas, marco de chimenea de ladrillo y suelo marrón

Dining Room & Kitchen
Photo by David Eichler
Modelo de comedor nórdico de tamaño medio abierto con paredes blancas, suelo de madera en tonos medios, chimenea de esquina, marco de chimenea de ladrillo y suelo marrón
Modelo de comedor nórdico de tamaño medio abierto con paredes blancas, suelo de madera en tonos medios, chimenea de esquina, marco de chimenea de ladrillo y suelo marrón
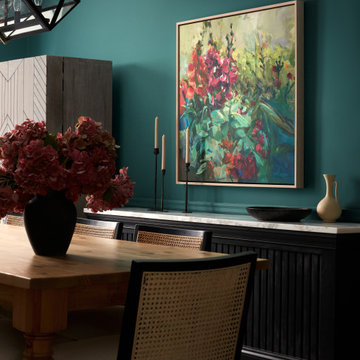
Modelo de comedor de cocina contemporáneo de tamaño medio con paredes azules, suelo de madera en tonos medios, chimenea de esquina, marco de chimenea de ladrillo, suelo gris, casetón y boiserie
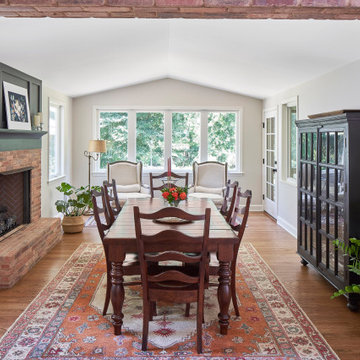
© Lassiter Photography | ReVisionCharlotte.com
Ejemplo de comedor de cocina abovedado campestre de tamaño medio con paredes blancas, suelo de madera en tonos medios, todas las chimeneas, marco de chimenea de ladrillo y suelo marrón
Ejemplo de comedor de cocina abovedado campestre de tamaño medio con paredes blancas, suelo de madera en tonos medios, todas las chimeneas, marco de chimenea de ladrillo y suelo marrón
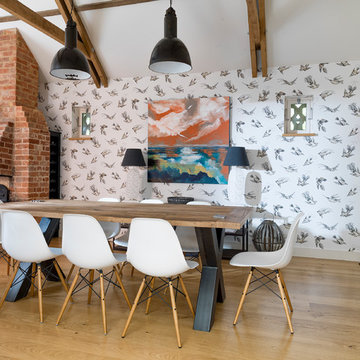
neil davis
Ejemplo de comedor campestre abierto con paredes multicolor, suelo de madera en tonos medios, marco de chimenea de ladrillo y suelo beige
Ejemplo de comedor campestre abierto con paredes multicolor, suelo de madera en tonos medios, marco de chimenea de ladrillo y suelo beige
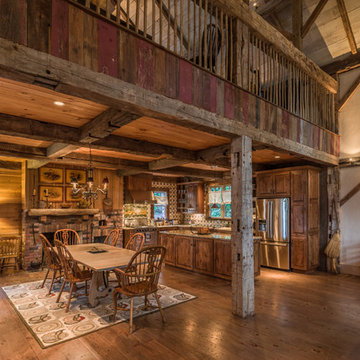
This unique home, and it's use of historic cabins that were dismantled, and then reassembled on-site, was custom designed by MossCreek. As the mountain residence for an accomplished artist, the home features abundant natural light, antique timbers and logs, and numerous spaces designed to highlight the artist's work and to serve as studios for creativity. Photos by John MacLean.
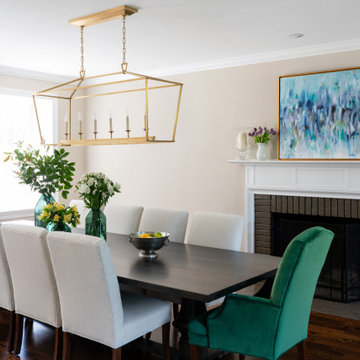
This dining room is off of the foyer, and off center because the space is a pass through to the family room addition.
Foto de comedor clásico grande cerrado con paredes beige, suelo de madera en tonos medios, todas las chimeneas, marco de chimenea de ladrillo y suelo marrón
Foto de comedor clásico grande cerrado con paredes beige, suelo de madera en tonos medios, todas las chimeneas, marco de chimenea de ladrillo y suelo marrón
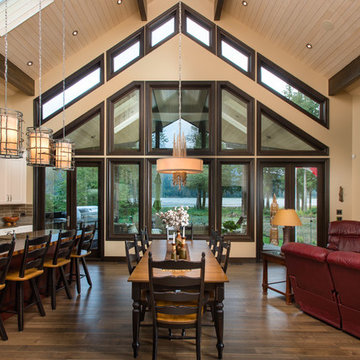
Easy main floor living, including design considerations like wide walkways in kitchen, efficient work triangle, close proximity to powder room and laundry.
Greatroom concept perfect for entertaining family and friends; vaulted ceilings offer additional scale and size.
Excellent integration of kitchen, centralized dining, indoor-seating and large outdoor covered deck.
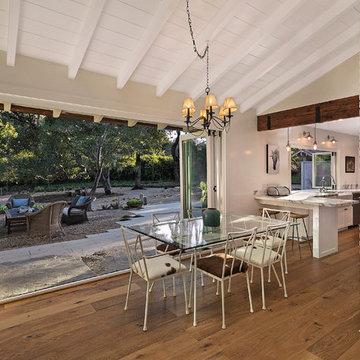
We LOVE our Bi-Fold Doors that give us the indoor/outdoor dining room. Cool Corner Fire Place and rustic wood header added. We reupholstered dining chairs with cowhides.
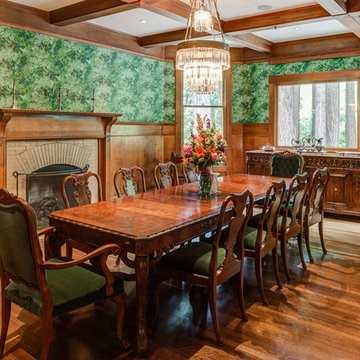
Modelo de comedor tradicional de tamaño medio cerrado con paredes verdes, suelo de madera en tonos medios, todas las chimeneas, marco de chimenea de ladrillo y suelo marrón
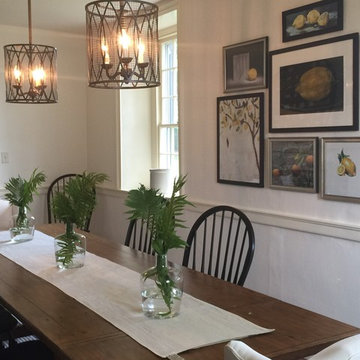
Diseño de comedor de estilo de casa de campo de tamaño medio cerrado con paredes blancas, suelo de madera en tonos medios, chimenea de esquina, marco de chimenea de ladrillo y suelo gris
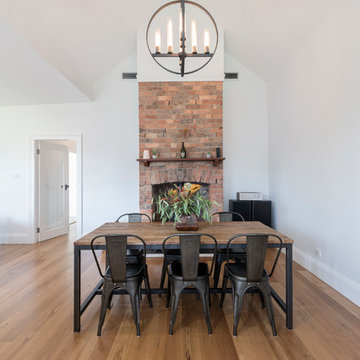
Exposed timber beams and original brick fire place add some real character to this space. Crushing on the pendant beautufilly selected by our amazing clients.
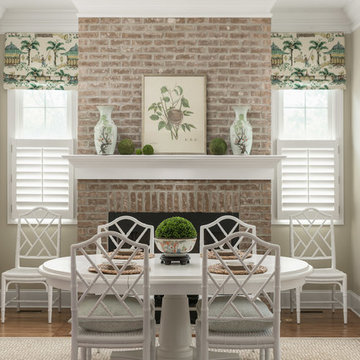
Fireside dining area for Chattanooga clients with Chinoiserie inspired accents.
Morgan Nowland Photography
Diseño de comedor de estilo de casa de campo de tamaño medio con paredes beige, suelo de madera en tonos medios, todas las chimeneas, marco de chimenea de ladrillo y suelo marrón
Diseño de comedor de estilo de casa de campo de tamaño medio con paredes beige, suelo de madera en tonos medios, todas las chimeneas, marco de chimenea de ladrillo y suelo marrón

This project included the total interior remodeling and renovation of the Kitchen, Living, Dining and Family rooms. The Dining and Family rooms switched locations, and the Kitchen footprint expanded, with a new larger opening to the new front Family room. New doors were added to the kitchen, as well as a gorgeous buffet cabinetry unit - with windows behind the upper glass-front cabinets.
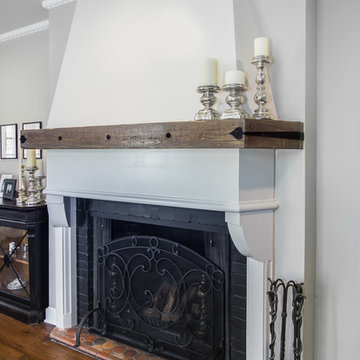
Rustic fireplace mantle ties in with hardwood flooring.
Imagen de comedor rústico cerrado con paredes grises, suelo de madera en tonos medios, todas las chimeneas, marco de chimenea de ladrillo y suelo marrón
Imagen de comedor rústico cerrado con paredes grises, suelo de madera en tonos medios, todas las chimeneas, marco de chimenea de ladrillo y suelo marrón
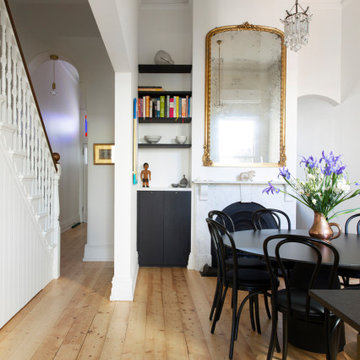
Beautiful contemporary dining room
Foto de comedor tradicional de tamaño medio con paredes blancas, suelo de madera en tonos medios, todas las chimeneas, marco de chimenea de ladrillo y suelo marrón
Foto de comedor tradicional de tamaño medio con paredes blancas, suelo de madera en tonos medios, todas las chimeneas, marco de chimenea de ladrillo y suelo marrón
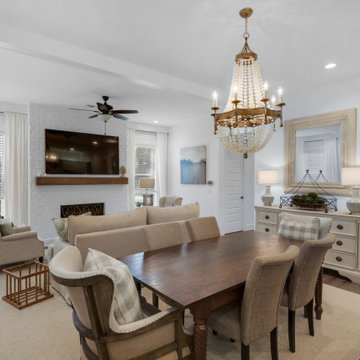
Ejemplo de comedor de cocina marinero con paredes blancas, suelo de madera en tonos medios, todas las chimeneas, marco de chimenea de ladrillo y suelo marrón
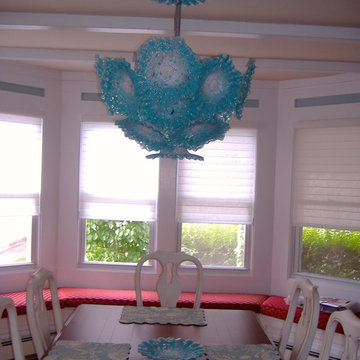
Blown Glass Chandelier by Primo Glass www.primoglass.com 908-670-3722 We specialize in designing, fabricating, and installing custom one of a kind lighting fixtures and chandeliers that are handcrafted in the USA. Please contact us with your lighting needs, and see our 5 star customer reviews here on Houzz. CLICK HERE to watch our video and learn more about Primo Glass!

THE COMPLETE RENOVATION OF A LARGE DETACHED FAMILY HOME
This project was a labour of love from start to finish and we think it shows. We worked closely with the architect and contractor to create the interiors of this stunning house in Richmond, West London. The existing house was just crying out for a new lease of life, it was so incredibly tired and dated. An interior designer’s dream.
A new rear extension was designed to house the vast kitchen diner. Below that in the basement – a cinema, games room and bar. In addition, the drawing room, entrance hall, stairwell master bedroom and en-suite also came under our remit. We took all these areas on plan and articulated our concepts to the client in 3D. Then we implemented the whole thing for them. So Timothy James Interiors were responsible for curating or custom-designing everything you see in these photos
OUR FULL INTERIOR DESIGN SERVICE INCLUDING PROJECT COORDINATION AND IMPLEMENTATION
Our brief for this interior design project was to create a ‘private members club feel’. Precedents included Soho House and Firmdale Hotels. This is very much our niche so it’s little wonder we were appointed. Cosy but luxurious interiors with eye-catching artwork, bright fabrics and eclectic furnishings.
The scope of services for this project included both the interior design and the interior architecture. This included lighting plan , kitchen and bathroom designs, bespoke joinery drawings and a design for a stained glass window.
This project also included the full implementation of the designs we had conceived. We liaised closely with appointed contractor and the trades to ensure the work was carried out in line with the designs. We ordered all of the interior finishes and had them delivered to the relevant specialists. Furniture, soft furnishings and accessories were ordered alongside the site works. When the house was finished we conducted a full installation of the furnishings, artwork and finishing touches.
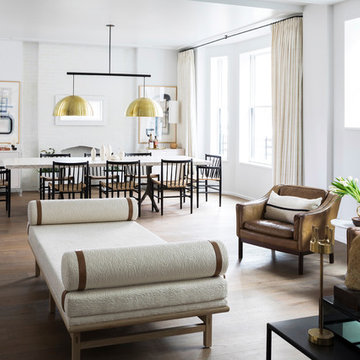
Photo by Costas Picadas
Foto de comedor moderno grande abierto con paredes grises, suelo de madera en tonos medios, todas las chimeneas y marco de chimenea de ladrillo
Foto de comedor moderno grande abierto con paredes grises, suelo de madera en tonos medios, todas las chimeneas y marco de chimenea de ladrillo
1.013 fotos de comedores con suelo de madera en tonos medios y marco de chimenea de ladrillo
7