74.605 fotos de comedores con suelo de madera en tonos medios
Filtrar por
Presupuesto
Ordenar por:Popular hoy
181 - 200 de 74.605 fotos
Artículo 1 de 2
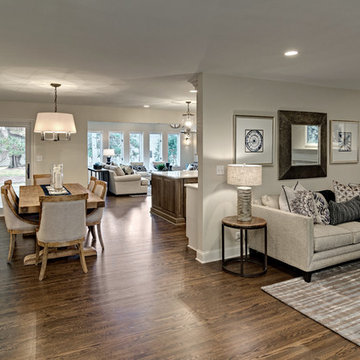
Modelo de comedor de cocina campestre de tamaño medio con paredes beige y suelo de madera en tonos medios

Diseño de comedor contemporáneo extra grande abierto con paredes grises, suelo de madera en tonos medios, chimenea de doble cara y marco de chimenea de metal
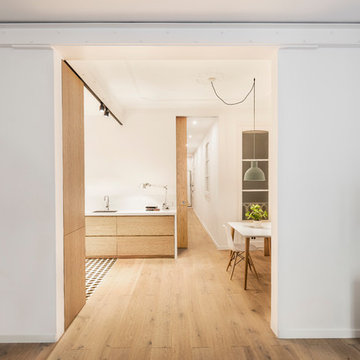
Cocina abierta con espacio de comedor, donde el blanco y la madera son el eje del diseño, proporcionando elegancia y calidez, con estilo nórdico.
Imagen de comedor escandinavo de tamaño medio abierto con paredes blancas y suelo de madera en tonos medios
Imagen de comedor escandinavo de tamaño medio abierto con paredes blancas y suelo de madera en tonos medios
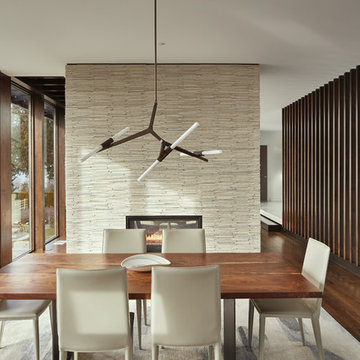
Benjamin Benschneider/The Seattle Times
Foto de comedor de cocina moderno de tamaño medio con paredes blancas, suelo de madera en tonos medios, chimenea de doble cara, marco de chimenea de baldosas y/o azulejos y suelo marrón
Foto de comedor de cocina moderno de tamaño medio con paredes blancas, suelo de madera en tonos medios, chimenea de doble cara, marco de chimenea de baldosas y/o azulejos y suelo marrón
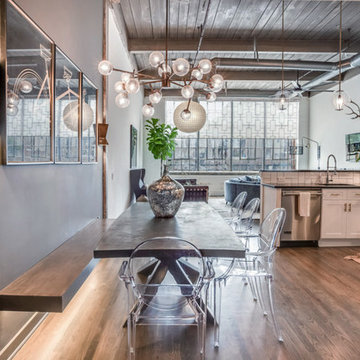
Imagen de comedor urbano abierto con paredes grises y suelo de madera en tonos medios
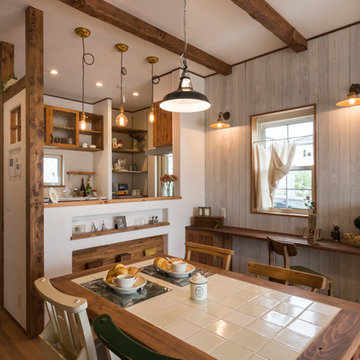
カウンターの壁は本や小物を飾るスペースが。雑貨を飾ってお気に入りの空間に。照明器具もお家の雰囲気に合ったものをチョイス
Foto de comedor nórdico abierto con paredes multicolor, suelo de madera en tonos medios y suelo marrón
Foto de comedor nórdico abierto con paredes multicolor, suelo de madera en tonos medios y suelo marrón
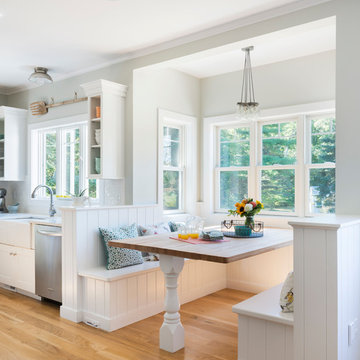
Nat Rea
Imagen de comedor de cocina de estilo de casa de campo con paredes grises y suelo de madera en tonos medios
Imagen de comedor de cocina de estilo de casa de campo con paredes grises y suelo de madera en tonos medios
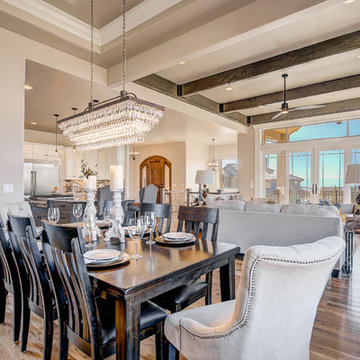
Imagen de comedor clásico renovado de tamaño medio abierto con paredes beige, suelo de madera en tonos medios, todas las chimeneas, marco de chimenea de piedra y suelo marrón
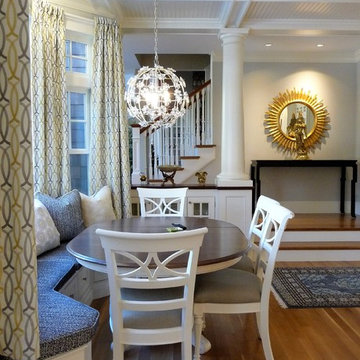
Imagen de comedor de cocina tradicional renovado grande con suelo de madera en tonos medios
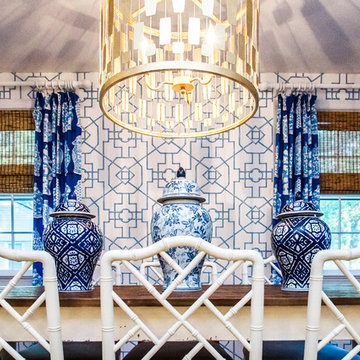
ashley james
Foto de comedor costero de tamaño medio cerrado con paredes multicolor y suelo de madera en tonos medios
Foto de comedor costero de tamaño medio cerrado con paredes multicolor y suelo de madera en tonos medios
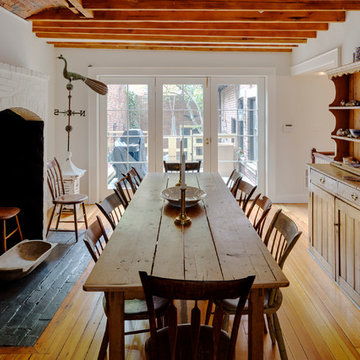
Photography by Greg Premru
Imagen de comedor campestre grande cerrado con paredes blancas, suelo de madera en tonos medios, todas las chimeneas y marco de chimenea de ladrillo
Imagen de comedor campestre grande cerrado con paredes blancas, suelo de madera en tonos medios, todas las chimeneas y marco de chimenea de ladrillo
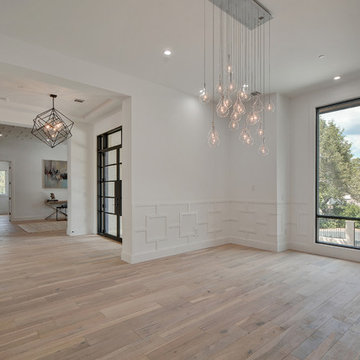
Walk on sunshine with Skyline Floorscapes' Ivory White Oak. This smooth operator of floors adds charm to any room. Its delightfully light tones will have you whistling while you work, play, or relax at home.
This amazing reclaimed wood style is a perfect environmentally-friendly statement for a modern space, or it will match the design of an older house with its vintage style. The ivory color will brighten up any room.
This engineered wood is extremely strong with nine layers and a 3mm wear layer of White Oak on top. The wood is handscraped, adding to the lived-in quality of the wood. This will make it look like it has been in your home all along.
Each piece is 7.5-in. wide by 71-in. long by 5/8-in. thick in size. It comes with a 35-year finish warranty and a lifetime structural warranty.
This is a real wood engineered flooring product made from white oak. It has a beautiful ivory color with hand scraped, reclaimed planks that are finished in oil. The planks have a tongue & groove construction that can be floated, glued or nailed down.
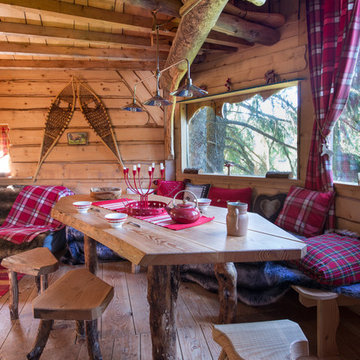
Jours & Nuits © 2016 Houzz
Ejemplo de comedor rural de tamaño medio cerrado sin chimenea con suelo de madera en tonos medios, paredes marrones y cortinas
Ejemplo de comedor rural de tamaño medio cerrado sin chimenea con suelo de madera en tonos medios, paredes marrones y cortinas
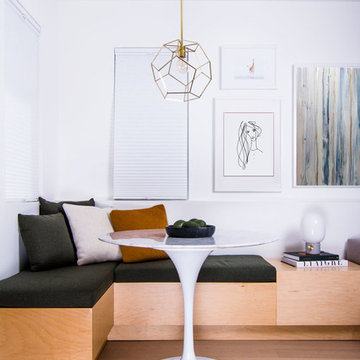
Foto de comedor contemporáneo de tamaño medio abierto sin chimenea con paredes blancas y suelo de madera en tonos medios
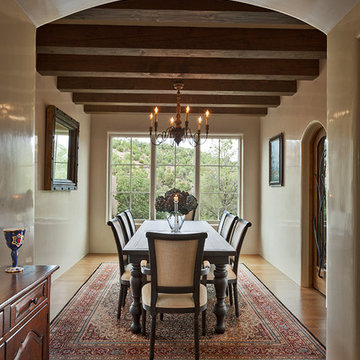
Dining Room After © Wendy McEahern
Ejemplo de comedor de estilo americano con paredes beige y suelo de madera en tonos medios
Ejemplo de comedor de estilo americano con paredes beige y suelo de madera en tonos medios
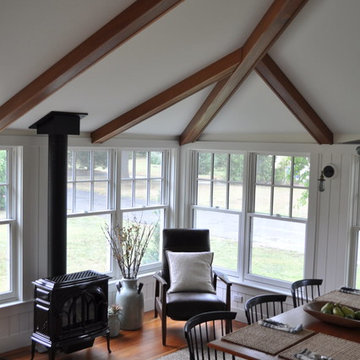
After returning from a winter trip to discover his house had been flooded by a burst second-floor pipe, this homeowner was ready to address the renovations and additions that he had been pondering for about a decade. It was important to him to respect the original character of the c. +/- 1910 two-bedroom small home that had been in his family for years, while re-imagining the kitchen and flow.
In response, KHS proposed a one-story addition, recalling an enclosed porch, which springs from the front roof line and then wraps the house to the north. An informal front dining space, complete with built-in banquette, occupies the east end of the addition behind large double-hung windows sized to match those on the original house, and a new kitchen occupies the west end of the addition behind smaller casement windows at counter height. New French doors to the rear allow the owner greater access to an outdoor room edged by the house to the east, the existing one-car garage to the south, and a rear rock wall to the west. Much of the lot to the north was left open for the owner’s annual summer volley ball party.
The first-floor was then reconfigured, capturing additional interior space from a recessed porch on the rear, to create a rear mudroom entrance hall, full bath, and den, which could someday function as a third bedroom if needed. Upstairs, a rear shed dormer was extended to the north and east so that head room could be increased, rendering more of the owner’s office/second bedroom usable. Windows and doors were relocated as necessary to better serve the new plan and to capture more daylight.
Having expanded from its original 1100 square feet to approximately 1700 square feet, it’s still a small, sweet house – only freshly updated, and with a hint of porchiness.
Photos by Katie Hutchison
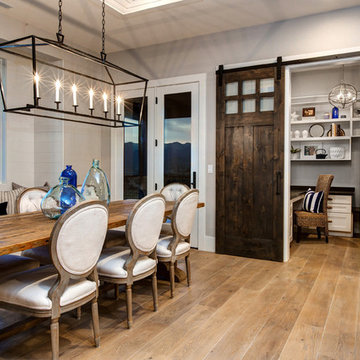
Modelo de comedor campestre grande abierto sin chimenea con suelo de madera en tonos medios y paredes amarillas
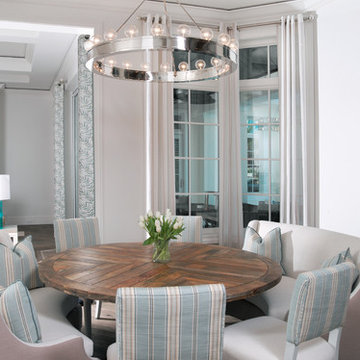
Embracing the use of white throughout the home’s design, helps to bring the light and breezy feel of seaside living indoors.
The use of incorporating soft, rounded sofa seats around the dining table, give this space a relaxed feel.
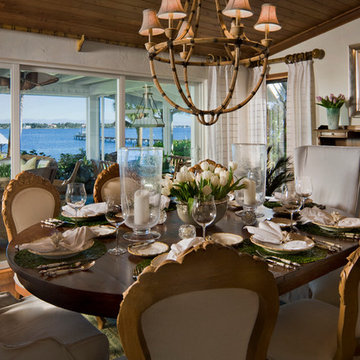
Dan Forer, Forer Incorporated
Modelo de comedor tropical grande cerrado sin chimenea con paredes blancas, suelo de madera en tonos medios y suelo marrón
Modelo de comedor tropical grande cerrado sin chimenea con paredes blancas, suelo de madera en tonos medios y suelo marrón
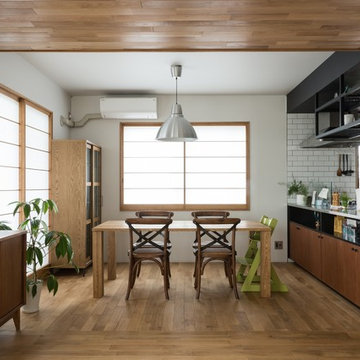
リビングの向かいのダイニング。西日対策のための障子。
Foto de comedor nórdico abierto sin chimenea con paredes blancas y suelo de madera en tonos medios
Foto de comedor nórdico abierto sin chimenea con paredes blancas y suelo de madera en tonos medios
74.605 fotos de comedores con suelo de madera en tonos medios
10